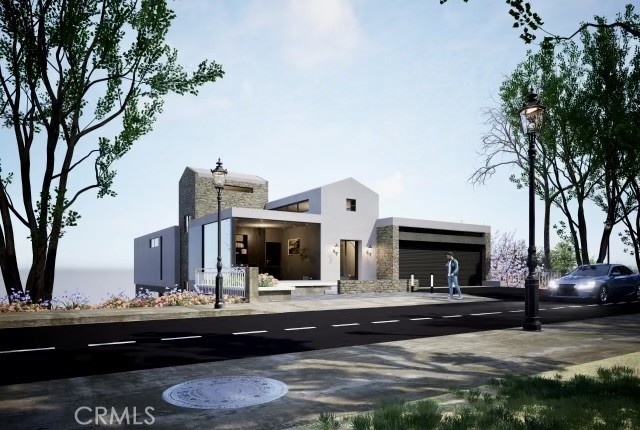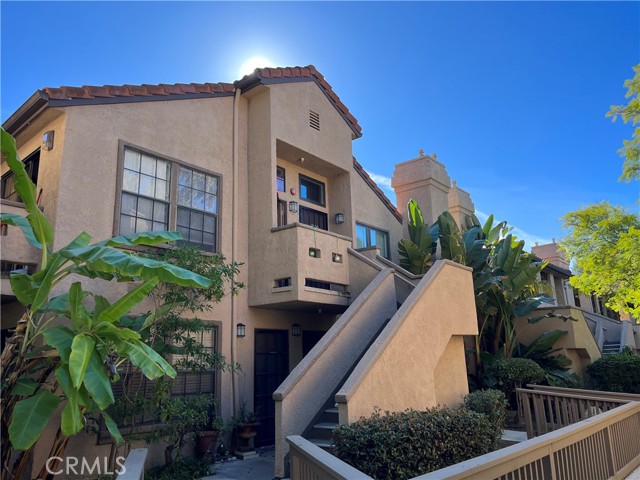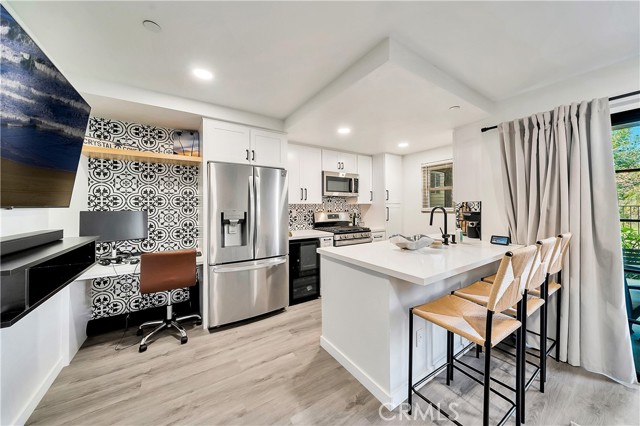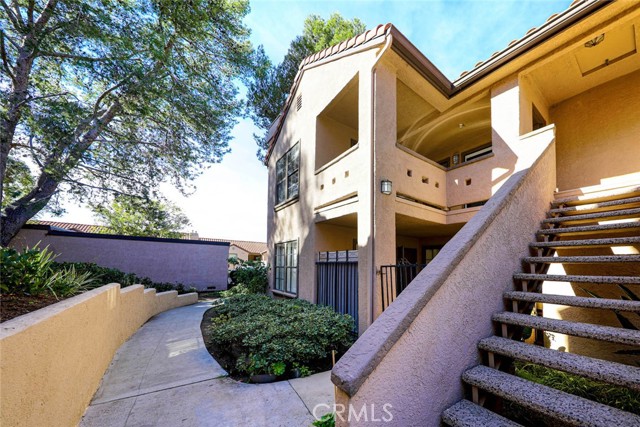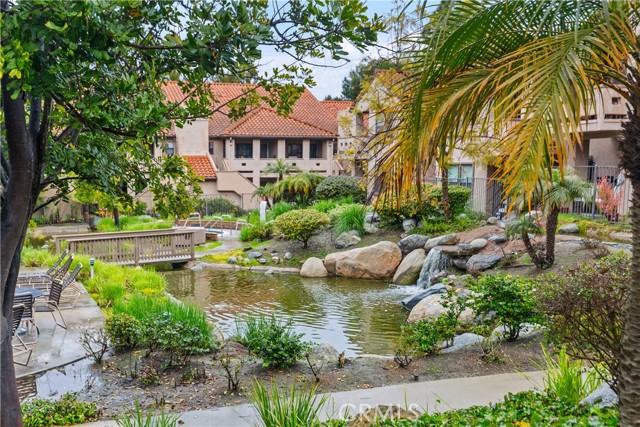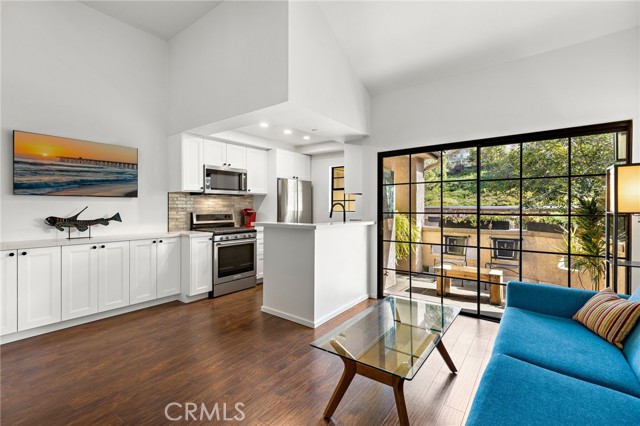403 Ebb Tide Dr #87
San Clemente, CA 92672
Sold
403 Ebb Tide Dr #87
San Clemente, CA 92672
Sold
Perched up high with breathtaking whitewater, ocean and Catalina sunset views! This is your opportunity to make your dreams of living at the beach come true. Located in the desirable 55+community of Capo Beach Cottages nestled along the coast, the bright and airy, open floor plan features ample kitchen, spacious dining room with built-in cabinetry and plenty of storage. The living room is complete with built in book cases that frame the cozy stone fireplace and new carpet through-out. Admire pride of ownership in this well maintained beachy, coastal home offering two Bedrooms and two bathrooms both generous in size. Master suite with ocean views, walk-in closet and sliders that open up to your own private patio where you can hear the waves crash and feel the fresh ocean air. Quiet and Friendly Community. Amenities include private beach access, a heated salt water pool, outdoor BBQ, clubhouse, two pickle ball courts. Close to walking and biking trails to San Clemente Pier and Dana Point Harbor, Restaurant's, outlet mall, shopping, golfing, parks and of course the best beaches in Southern California. NO HOA's. Water, Sewer and Trash flat price of $55.00 per mo. Monthly Land Lease inquire with agent.
PROPERTY INFORMATION
| MLS # | OC23090959 | Lot Size | 1,600 Sq. Ft. |
| HOA Fees | $0/Monthly | Property Type | N/A |
| Price | $ 375,000
Price Per SqFt: $ 234 |
DOM | 847 Days |
| Address | 403 Ebb Tide Dr #87 | Type | Manufactured In Park |
| City | San Clemente | Sq.Ft. | 1,600 Sq. Ft. |
| Postal Code | 92672 | Garage | N/A |
| County | Orange | Year Built | 1980 |
| Bed / Bath | 2 / 2 | Parking | 2 |
| Built In | 1980 | Status | Closed |
| Sold Date | 2023-07-21 |
INTERIOR FEATURES
| Has Laundry | Yes |
| Laundry Information | Dryer Included, Individual Room, Inside, Washer Included |
| Has Appliances | Yes |
| Kitchen Appliances | Built-In Range, Dishwasher, Disposal, Gas Oven, Gas Cooktop, Gas Water Heater, Microwave |
| Kitchen Information | Kitchen Island, Kitchen Open to Family Room, Tile Counters |
| Has Heating | Yes |
| Heating Information | Fireplace(s), Forced Air, Natural Gas |
| Room Information | All Bedrooms Down, Laundry, Living Room, Main Floor Bedroom, Main Floor Master Bedroom, Master Suite, Walk-In Closet |
| Has Cooling | No |
| Cooling Information | None |
| Flooring Information | Carpet, Laminate |
| InteriorFeatures Information | Beamed Ceilings, Built-in Features, Cathedral Ceiling(s), Ceiling Fan(s), Open Floorplan, Recessed Lighting, Tile Counters |
| DoorFeatures | Mirror Closet Door(s), Sliding Doors |
| EntryLocation | 1 |
| Entry Level | 1 |
| WindowFeatures | Blinds, Double Pane Windows, Screens, Skylight(s) |
| SecuritySafety | Carbon Monoxide Detector(s), Resident Manager, Smoke Detector(s) |
| Bathroom Information | Bathtub, Shower, Double Sinks In Master Bath, Exhaust fan(s), Jetted Tub, Linen Closet/Storage, Separate tub and shower, Soaking Tub, Vanity area, Walk-in shower |
EXTERIOR FEATURES
| ExteriorFeatures | Rain Gutters |
| FoundationDetails | Pillar/Post/Pier |
| Roof | Composition |
| Has Pool | No |
| Pool | Community, Fenced, In Ground, Salt Water |
| Has Patio | Yes |
| Patio | Covered, Patio |
| Has Fence | Yes |
| Fencing | Privacy, Vinyl, Wood |
WALKSCORE
MAP
MORTGAGE CALCULATOR
- Principal & Interest:
- Property Tax: $400
- Home Insurance:$119
- HOA Fees:$0
- Mortgage Insurance:
PRICE HISTORY
| Date | Event | Price |
| 07/21/2023 | Sold | $375,000 |
| 07/20/2023 | Pending | $375,000 |
| 06/22/2023 | Active Under Contract | $375,000 |
| 05/26/2023 | Listed | $375,000 |

Topfind Realty
REALTOR®
(844)-333-8033
Questions? Contact today.
Interested in buying or selling a home similar to 403 Ebb Tide Dr #87?
Listing provided courtesy of Laura Ventura, CENTURY 21 Affiliated. Based on information from California Regional Multiple Listing Service, Inc. as of #Date#. This information is for your personal, non-commercial use and may not be used for any purpose other than to identify prospective properties you may be interested in purchasing. Display of MLS data is usually deemed reliable but is NOT guaranteed accurate by the MLS. Buyers are responsible for verifying the accuracy of all information and should investigate the data themselves or retain appropriate professionals. Information from sources other than the Listing Agent may have been included in the MLS data. Unless otherwise specified in writing, Broker/Agent has not and will not verify any information obtained from other sources. The Broker/Agent providing the information contained herein may or may not have been the Listing and/or Selling Agent.

