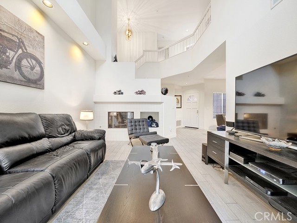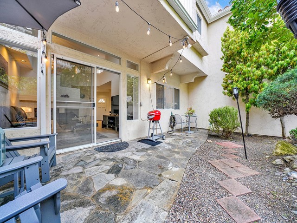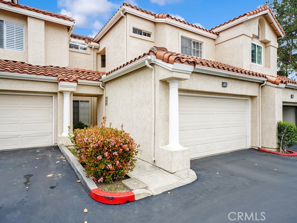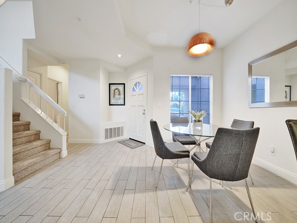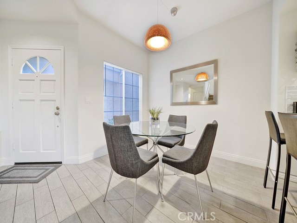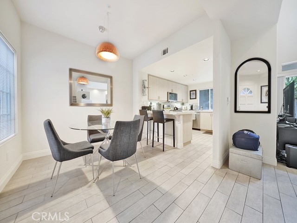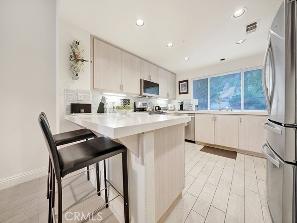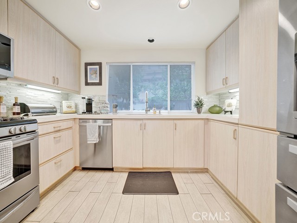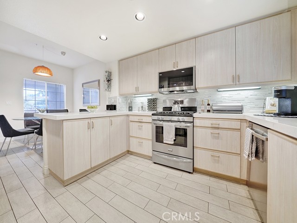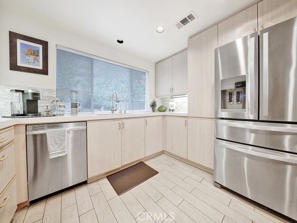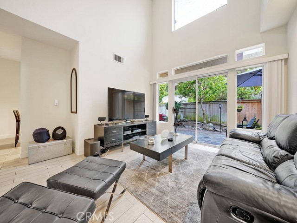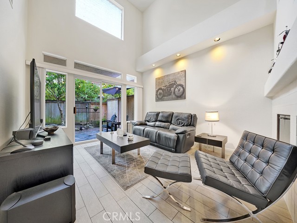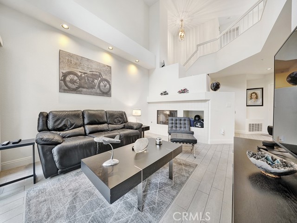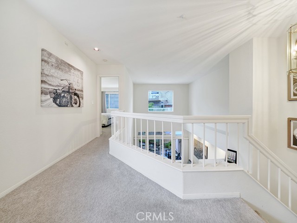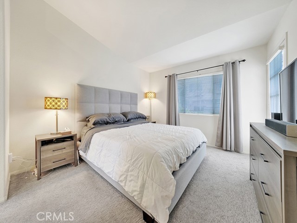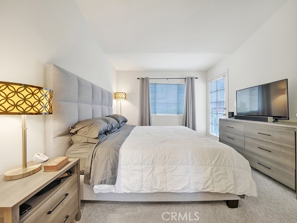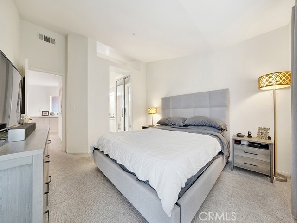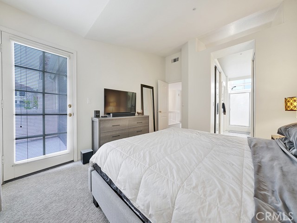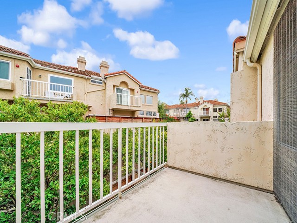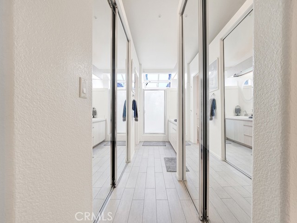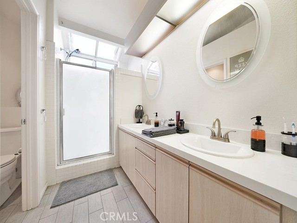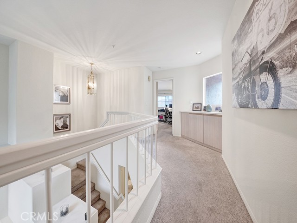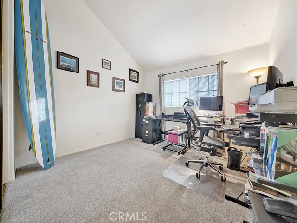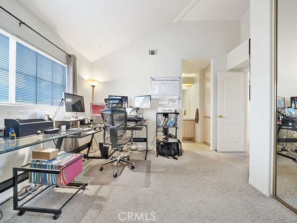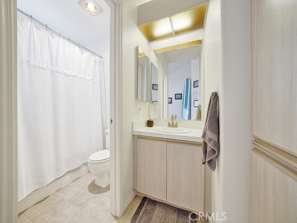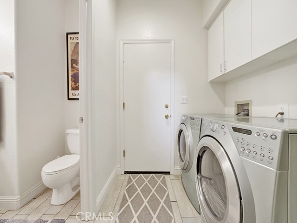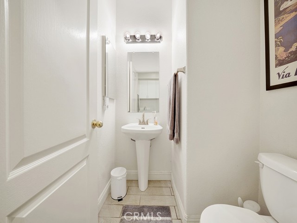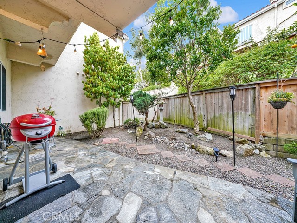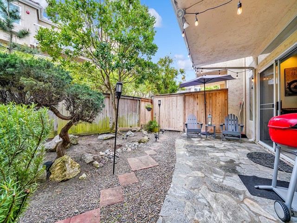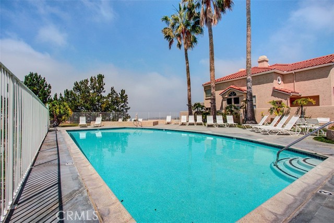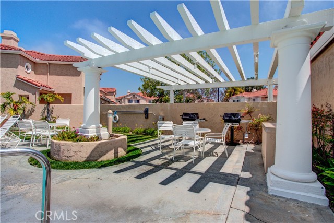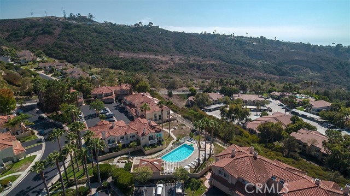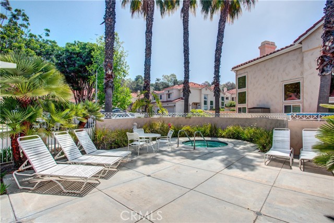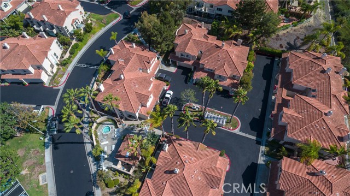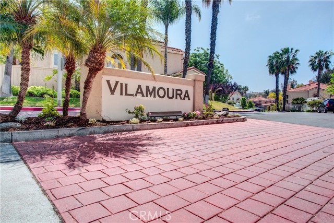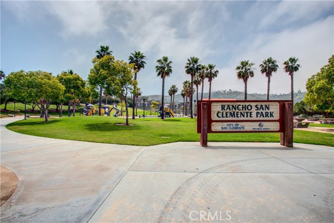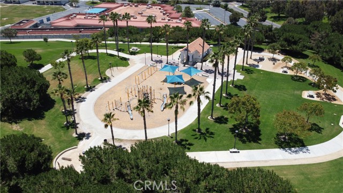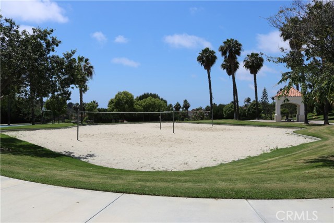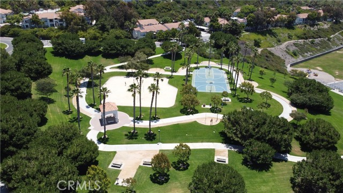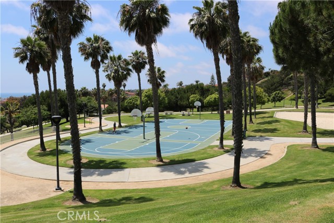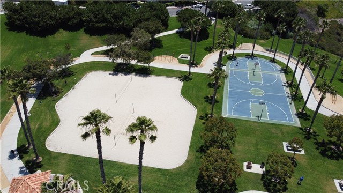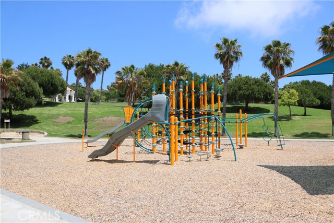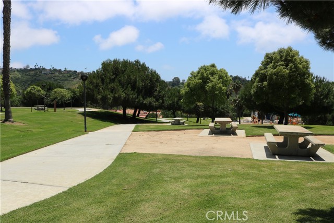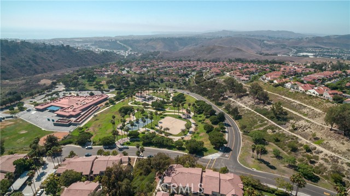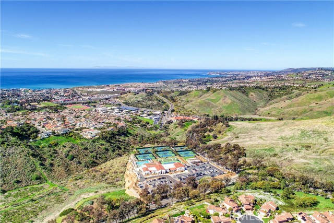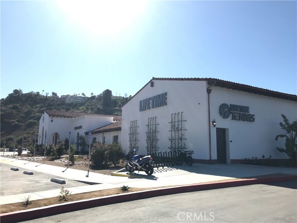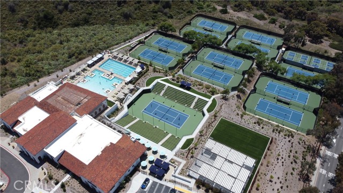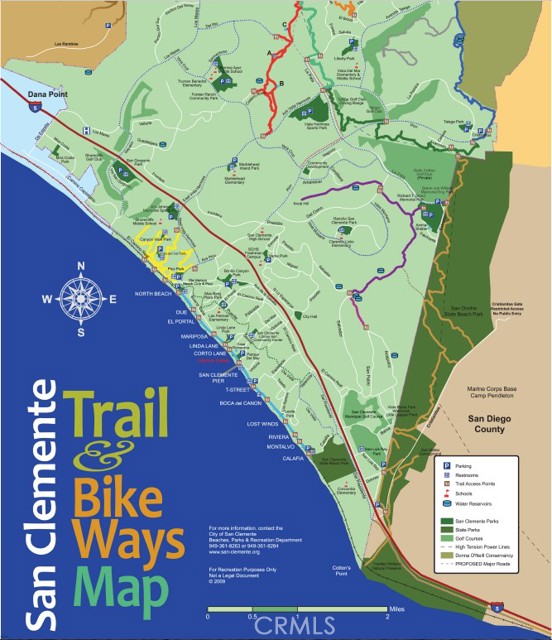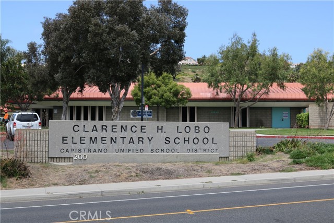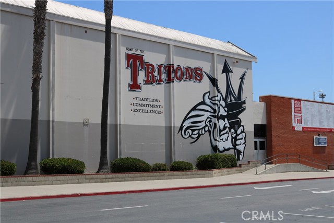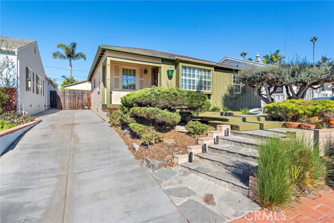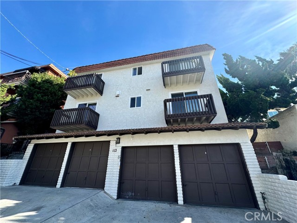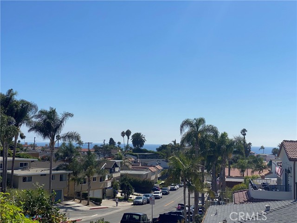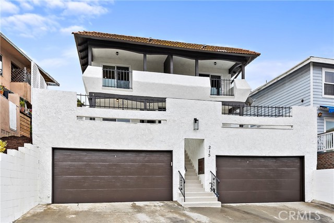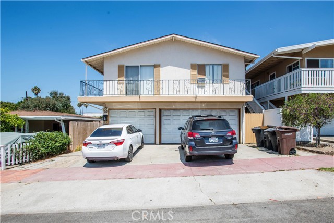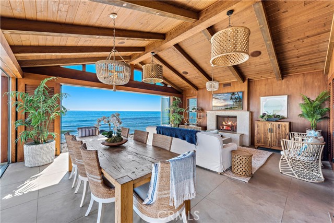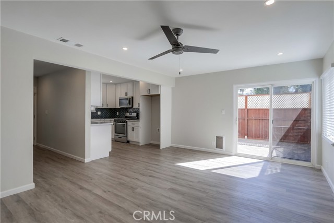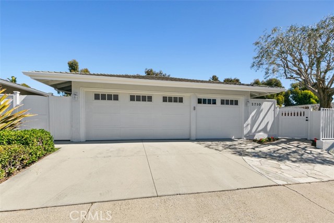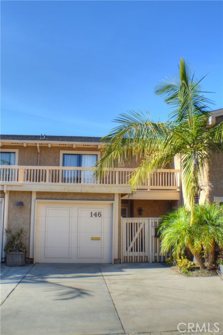403 Via Presa
San Clemente, CA 92672
$3,800
Price
Price
2
Bed
Bed
2.5
Bath
Bath
1,434 Sq. Ft.
$3 / Sq. Ft.
$3 / Sq. Ft.
Sold
403 Via Presa
San Clemente, CA 92672
Sold
$3,800
Price
Price
2
Bed
Bed
2.5
Bath
Bath
1,434
Sq. Ft.
Sq. Ft.
Welcome home to 403 Via Presa which is a beautiful condo showcasing approximately 1,434 sqft with two bedrooms, two and a half bathrooms, a two car attached direct access garage, private backyard and more. Immediately you'll notice tall vaulted ceilings which make a strong impression as you walk into your new home which has plenty of natural light. Gorgeous tile wood flooring is found throughout the downstairs level. Your living room has a gas fireplace with a tile facade and there's also a sliding glass door to your private backyard. The chef's kitchen features quartz countertops, plenty of cabinetry, a countertop bar area for dining plus stainless steel appliances. Downstairs is a half bath for guests as well as a laundry area with washer and dryer included. The stairway and upstairs hallway are adorned with carpet. The primary bedroom has carpet, vaulted ceilings, two mirrored closets and a private balcony overlooking your backyard. The ensuite primary bathroom has tile wood flooring, quartz countertops, dual sinks, a walk-in shower and a separate toilet room. The guest bedroom features carpet, a spacious walk-in closet, vaulted ceilings and an ensuite full bathroom that has a shower tub combo as well as tile flooring. Enjoy the SoCal weather in your own private backyard with plenty of space to entertain and bbq. HOA features include an ocean view pool, spa and more. Nearby amenities include hiking trails, the Rancho San Clemente Sports Park, shopping centers, pristine San Clemente beaches, easy freeway access and Lifetime Fitness.
PROPERTY INFORMATION
| MLS # | OC24082808 | Lot Size | N/A |
| HOA Fees | $0/Monthly | Property Type | Condominium |
| Price | $ 3,800
Price Per SqFt: $ 3 |
DOM | 448 Days |
| Address | 403 Via Presa | Type | Residential Lease |
| City | San Clemente | Sq.Ft. | 1,434 Sq. Ft. |
| Postal Code | 92672 | Garage | 2 |
| County | Orange | Year Built | 1989 |
| Bed / Bath | 2 / 2.5 | Parking | 2 |
| Built In | 1989 | Status | Closed |
| Rented Date | 2024-05-30 |
INTERIOR FEATURES
| Has Laundry | Yes |
| Laundry Information | Dryer Included, In Closet, Inside, Washer Included |
| Has Fireplace | Yes |
| Fireplace Information | Living Room, Gas |
| Has Appliances | Yes |
| Kitchen Appliances | Dishwasher, Gas Oven, Gas Range, Microwave, Refrigerator, Water Line to Refrigerator |
| Kitchen Information | Quartz Counters |
| Kitchen Area | Breakfast Counter / Bar, Dining Room, In Kitchen |
| Has Heating | Yes |
| Heating Information | Central |
| Room Information | All Bedrooms Up, Living Room, Primary Bathroom, Primary Bedroom |
| Has Cooling | No |
| Cooling Information | None |
| Flooring Information | Carpet, Tile |
| InteriorFeatures Information | High Ceilings, Open Floorplan, Quartz Counters, Recessed Lighting |
| DoorFeatures | Sliding Doors |
| EntryLocation | First floor |
| Entry Level | 1 |
| Has Spa | Yes |
| SpaDescription | Association |
| WindowFeatures | Blinds, Screens |
| SecuritySafety | Carbon Monoxide Detector(s), Fire Sprinkler System, Smoke Detector(s) |
| Bathroom Information | Shower, Shower in Tub, Double Sinks in Primary Bath, Exhaust fan(s), Quartz Counters, Walk-in shower |
| Main Level Bedrooms | 0 |
| Main Level Bathrooms | 1 |
EXTERIOR FEATURES
| ExteriorFeatures | Lighting, Rain Gutters |
| FoundationDetails | Slab |
| Roof | Spanish Tile |
| Has Pool | No |
| Pool | Association |
| Has Patio | Yes |
| Patio | Patio, Slab |
| Has Fence | Yes |
| Fencing | Wood |
WALKSCORE
MAP
PRICE HISTORY
| Date | Event | Price |
| 05/30/2024 | Sold | $3,800 |
| 05/27/2024 | Pending | $3,800 |
| 04/26/2024 | Listed | $3,800 |

Topfind Realty
REALTOR®
(844)-333-8033
Questions? Contact today.
Interested in buying or selling a home similar to 403 Via Presa?
San Clemente Similar Properties
Listing provided courtesy of Jason Beitdashtoo, Coldwell Banker Realty. Based on information from California Regional Multiple Listing Service, Inc. as of #Date#. This information is for your personal, non-commercial use and may not be used for any purpose other than to identify prospective properties you may be interested in purchasing. Display of MLS data is usually deemed reliable but is NOT guaranteed accurate by the MLS. Buyers are responsible for verifying the accuracy of all information and should investigate the data themselves or retain appropriate professionals. Information from sources other than the Listing Agent may have been included in the MLS data. Unless otherwise specified in writing, Broker/Agent has not and will not verify any information obtained from other sources. The Broker/Agent providing the information contained herein may or may not have been the Listing and/or Selling Agent.
