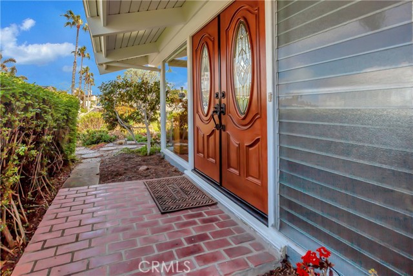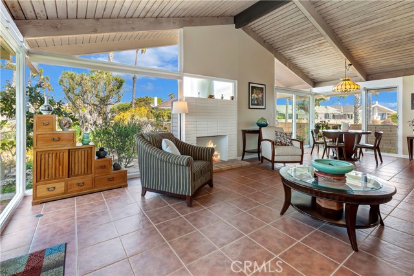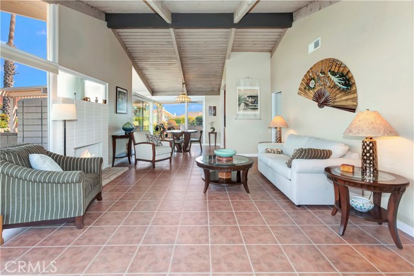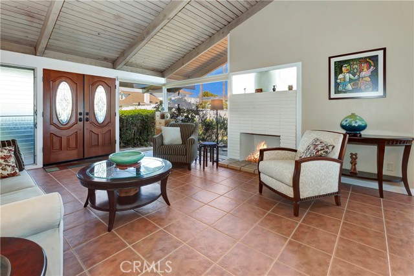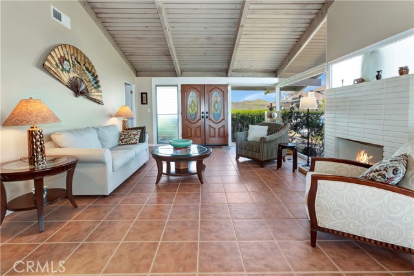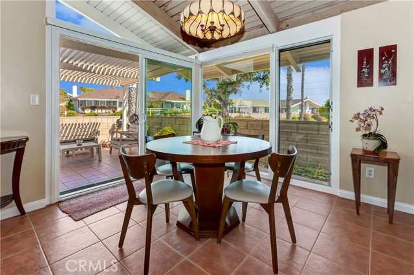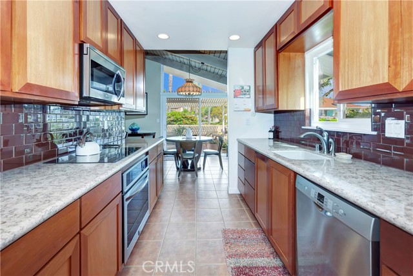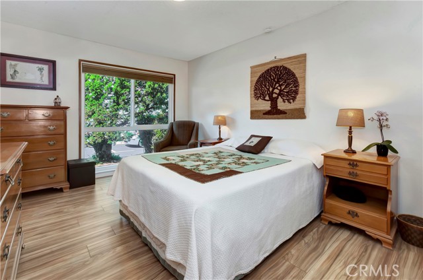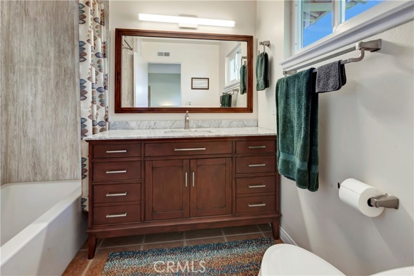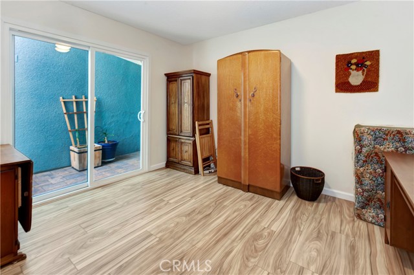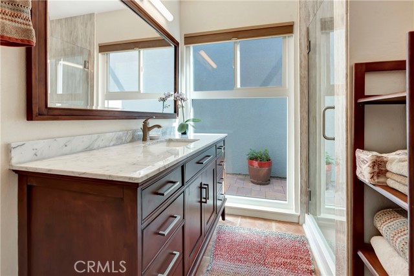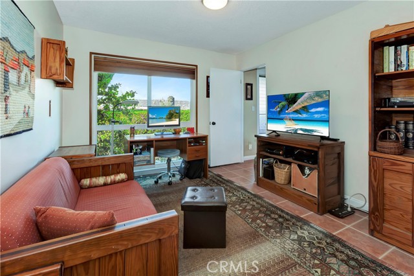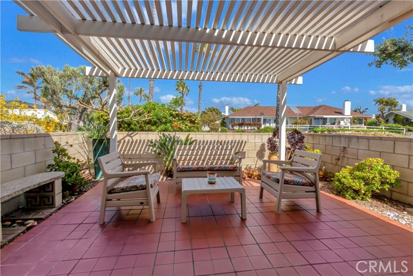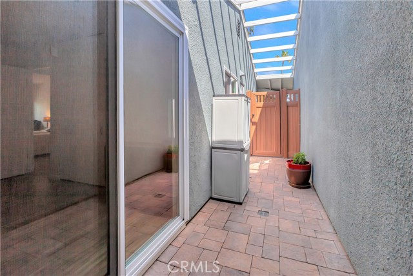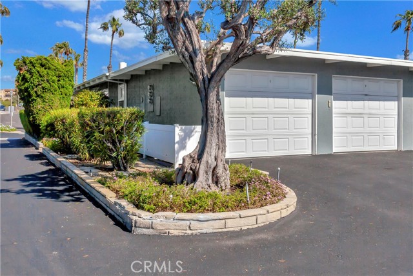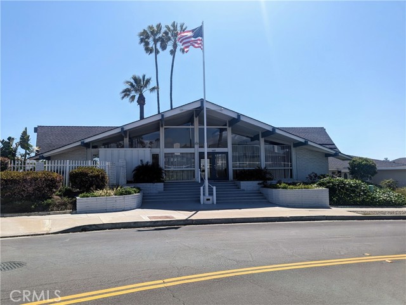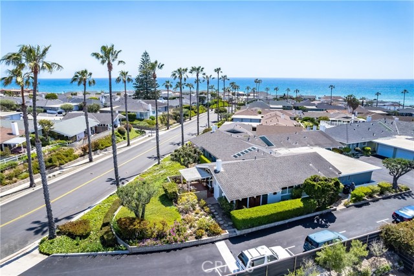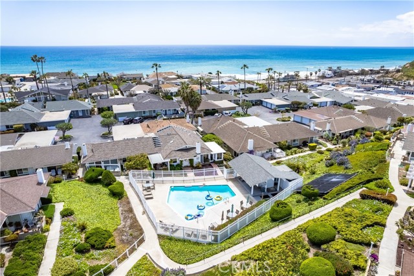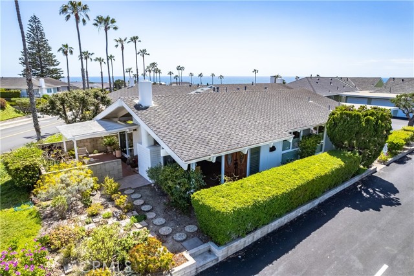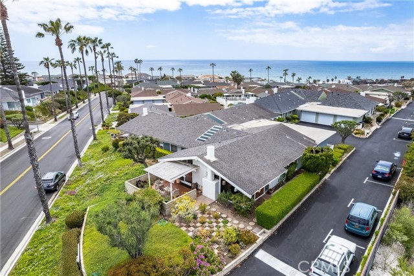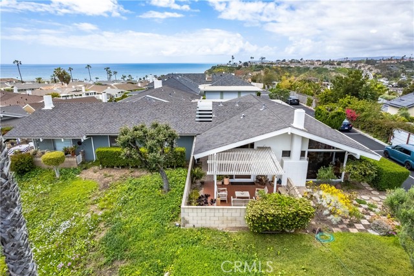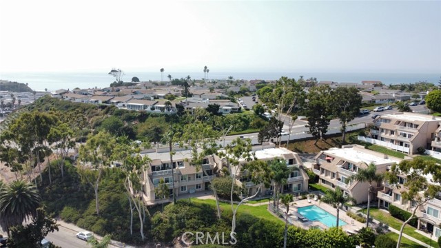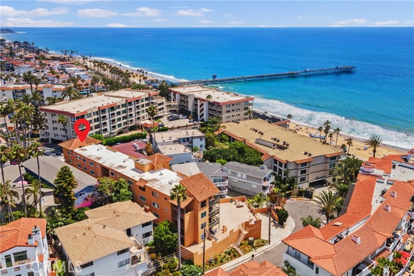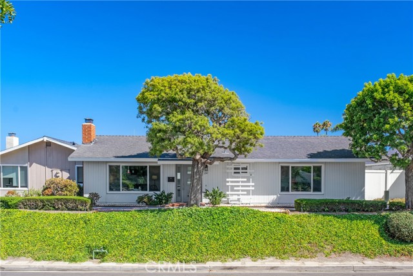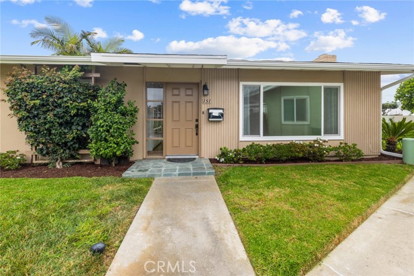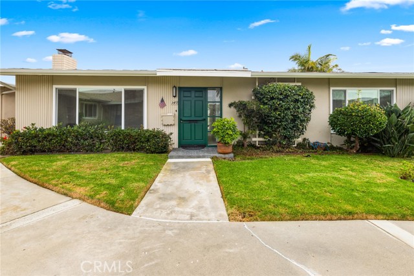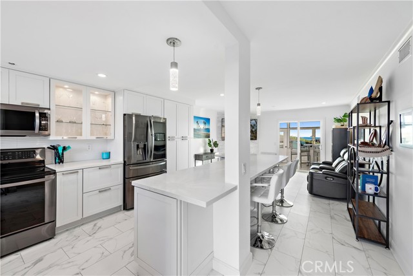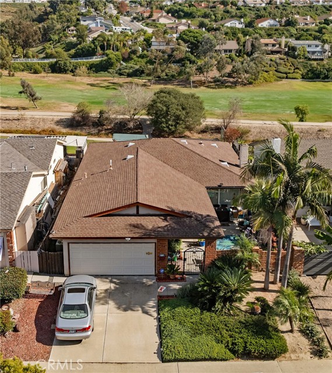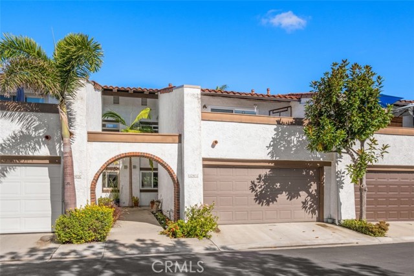404 Camino San Clemente
San Clemente, CA 92672
Sold
404 Camino San Clemente
San Clemente, CA 92672
Sold
Live like you are on vacation every day in this beautiful single level beach cottage located on the bluff above Poche Beach. This 3 BD 2 BA home has been meticulously cared for. Upon entering you will notice the high beamed ceilings and large picture windows allowing the light to fill the room. Enjoy your morning coffee on your patio and feel the sea breeze, surrounded by lush green grounds and colorful flowers. Beautifully remodeled kitchen with quartz Caesarstone countertops, induction stove, brand-new Bosch dishwasher, and modern cabinets with pull out shelves. Both bathrooms have been recently remodeled with new vanities, sinks, toilets, tub and shower. Pipes have been newly replaced with PEX. Located in Colony Cove, a 55+ community filled with amazing views and amenities; Saltwater Pool, Clubhouse, walking paths throughout community with stunning ocean views. This amazing home has a very private end unit location. Walking distances to the beach, trendy restaurants, the San Clemente Outlet Mall, Sea Summit beach trail and much more. Or hop on your bike and ride to downtown San Clemente or the newly renovated Dana Point. Come live your dream at this truly amazing San Clemente beach home.
PROPERTY INFORMATION
| MLS # | OC23071275 | Lot Size | 2,239 Sq. Ft. |
| HOA Fees | $395/Monthly | Property Type | Single Family Residence |
| Price | $ 935,000
Price Per SqFt: $ 742 |
DOM | 909 Days |
| Address | 404 Camino San Clemente | Type | Residential |
| City | San Clemente | Sq.Ft. | 1,260 Sq. Ft. |
| Postal Code | 92672 | Garage | 1 |
| County | Orange | Year Built | 1964 |
| Bed / Bath | 3 / 1 | Parking | 1 |
| Built In | 1964 | Status | Closed |
| Sold Date | 2023-06-02 |
INTERIOR FEATURES
| Has Laundry | Yes |
| Laundry Information | Dryer Included, In Kitchen, Inside, Washer Included |
| Has Fireplace | Yes |
| Fireplace Information | Living Room, Gas, Wood Burning |
| Has Appliances | Yes |
| Kitchen Appliances | Built-In Range, Dishwasher, Electric Oven, Electric Cooktop, Disposal, Gas Water Heater, Microwave, Range Hood, Refrigerator |
| Kitchen Information | Granite Counters, Remodeled Kitchen, Self-closing cabinet doors, Self-closing drawers |
| Kitchen Area | Dining Room |
| Has Heating | Yes |
| Heating Information | Forced Air |
| Room Information | All Bedrooms Down, Attic, Kitchen, Living Room, Main Floor Bedroom, Main Floor Master Bedroom, Master Bathroom |
| Has Cooling | No |
| Cooling Information | None |
| Flooring Information | Laminate, Tile |
| InteriorFeatures Information | Beamed Ceilings, High Ceilings, Pantry, Recessed Lighting |
| DoorFeatures | Double Door Entry, Sliding Doors |
| EntryLocation | Front door off of sidewalk |
| Entry Level | 1 |
| WindowFeatures | Atrium, Blinds, Double Pane Windows, Screens |
| SecuritySafety | Smoke Detector(s) |
| Bathroom Information | Bathtub, Shower, Shower in Tub, Exhaust fan(s), Main Floor Full Bath, Remodeled, Vanity area |
| Main Level Bedrooms | 3 |
| Main Level Bathrooms | 2 |
EXTERIOR FEATURES
| ExteriorFeatures | Rain Gutters |
| Has Pool | No |
| Pool | Association, Fenced, Heated, In Ground, Salt Water |
| Has Patio | Yes |
| Patio | Patio, Stone |
WALKSCORE
MAP
MORTGAGE CALCULATOR
- Principal & Interest:
- Property Tax: $997
- Home Insurance:$119
- HOA Fees:$395
- Mortgage Insurance:
PRICE HISTORY
| Date | Event | Price |
| 06/02/2023 | Sold | $935,000 |
| 05/06/2023 | Active Under Contract | $935,000 |
| 05/03/2023 | Listed | $935,000 |

Topfind Realty
REALTOR®
(844)-333-8033
Questions? Contact today.
Interested in buying or selling a home similar to 404 Camino San Clemente?
San Clemente Similar Properties
Listing provided courtesy of Lou Ellen Williams, CENTURY 21 Affiliated. Based on information from California Regional Multiple Listing Service, Inc. as of #Date#. This information is for your personal, non-commercial use and may not be used for any purpose other than to identify prospective properties you may be interested in purchasing. Display of MLS data is usually deemed reliable but is NOT guaranteed accurate by the MLS. Buyers are responsible for verifying the accuracy of all information and should investigate the data themselves or retain appropriate professionals. Information from sources other than the Listing Agent may have been included in the MLS data. Unless otherwise specified in writing, Broker/Agent has not and will not verify any information obtained from other sources. The Broker/Agent providing the information contained herein may or may not have been the Listing and/or Selling Agent.

