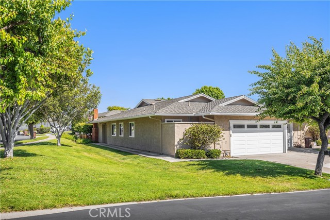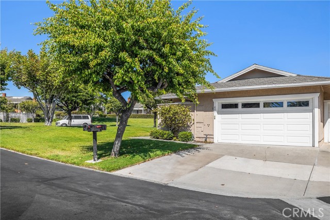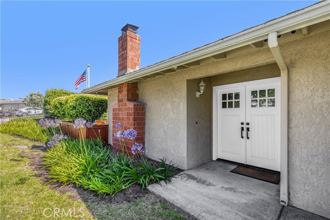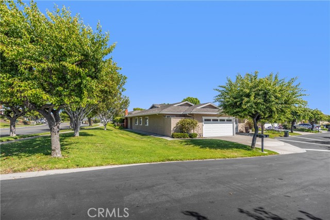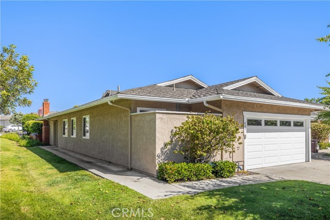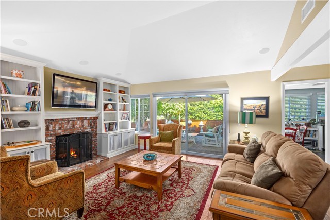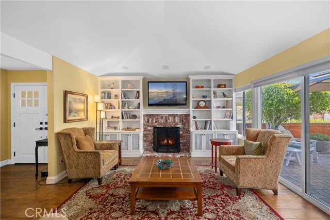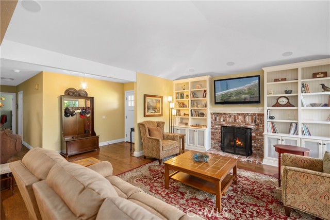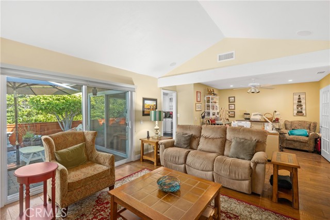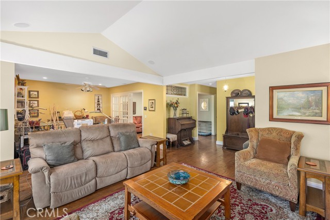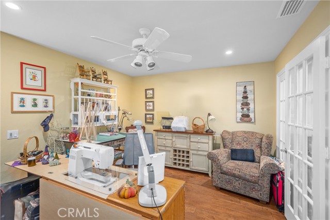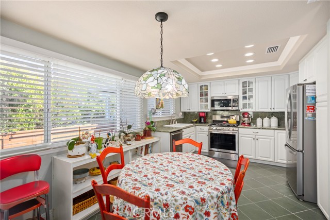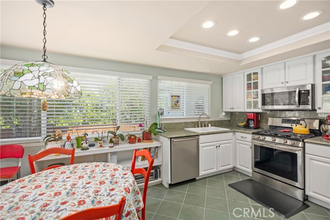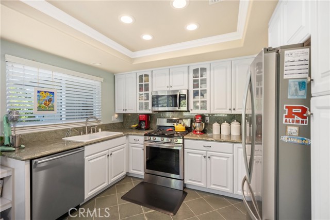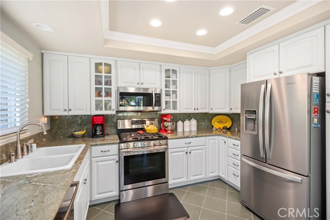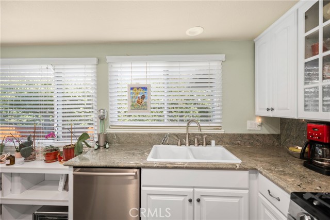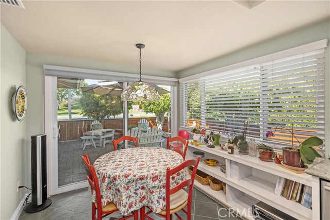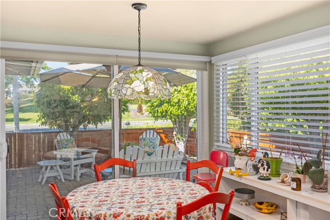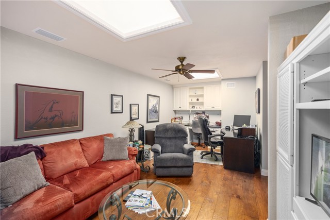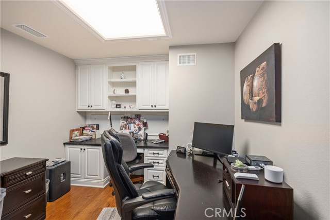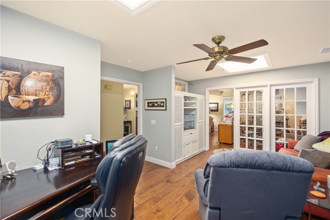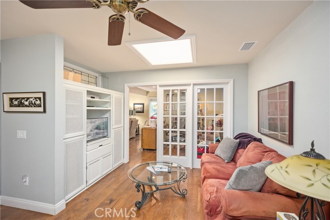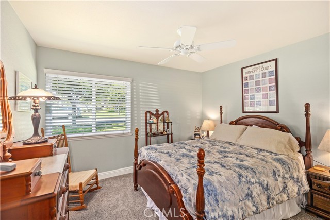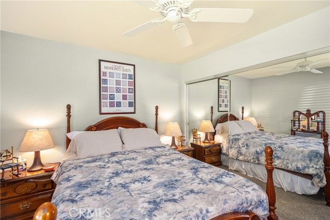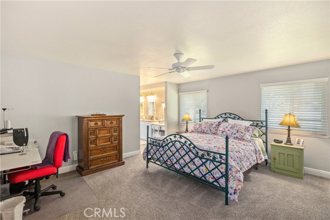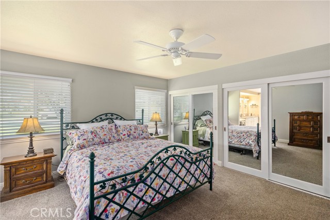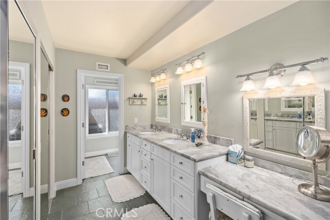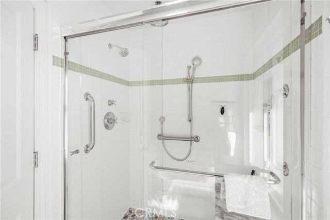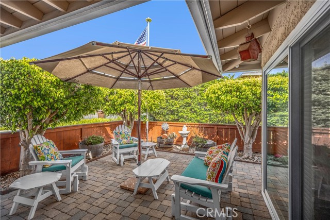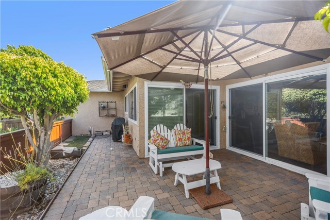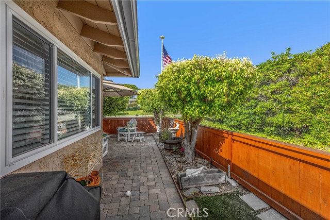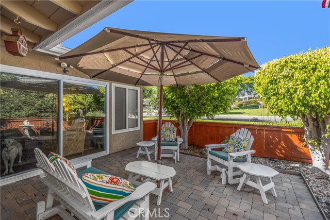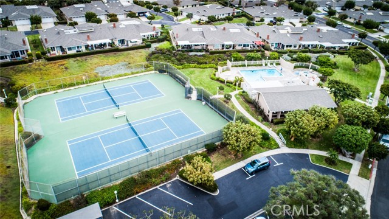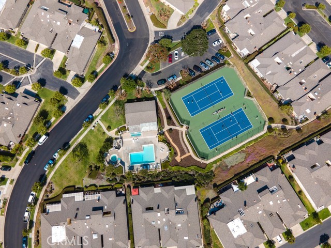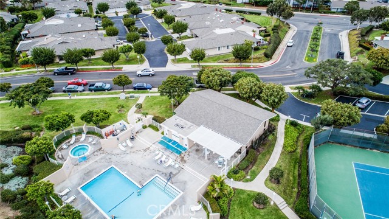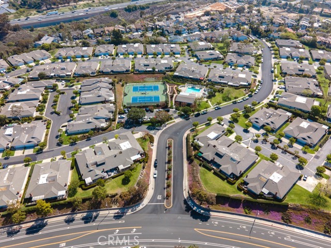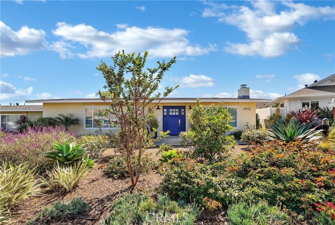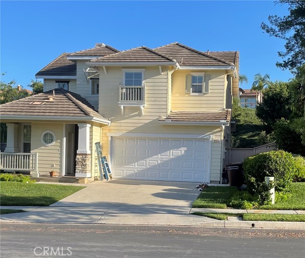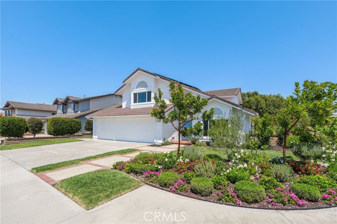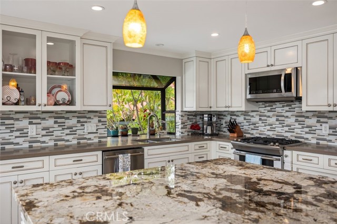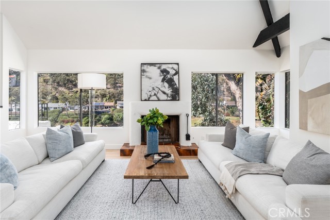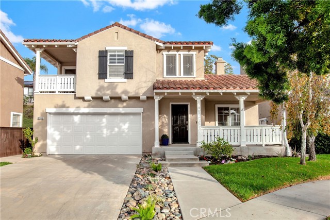405 Via Pichon
San Clemente, CA 92672
Sold
{Beautifully updated and a mile to the beach} As the largest floorplan offered in Seascape Village, this updated two bedroom, two full bath plus a den/office home is ready for its newest owner to walk in and immediately enjoy. Featuring engineered wood flooring, designer carpet and slate throughout. The bright and full windowed kitchen has been remodeled with white cabinetry, stainless steel appliances, granite countertops and overhead recessed lighting. The living room features a spacious sitting area, vaulted ceilings, fireplace, built in cabinetry and large slider to the tranquil patio. The beautifully decorated master suite offers two large and separated closets including closet organizers. The remodeled ensuite master bath offers dual sinks, new cabinetry, new granite countertops with ample additional counter space and state of the art walk in shower. The den/office has built in cabinetry, desk and skylight. The property also boasts air conditioning and has been re-piped. Conveniently positioned between Dana Point Harbor and downtown San Clemente, this location offers easy access to the best of both seaside towns. Seascape Village sits on the more desired westside of the 5 freeway and offers various amenities to is residents, such as three community pools, tennis/pickleball courts, Jacuzzi and clubhouse. So much more is offered and this is a "MUST SEE" property. The sooner the better for it will not last long.
PROPERTY INFORMATION
| MLS # | OC23122484 | Lot Size | 2,848 Sq. Ft. |
| HOA Fees | $440/Monthly | Property Type | Single Family Residence |
| Price | $ 1,220,000
Price Per SqFt: $ 718 |
DOM | 804 Days |
| Address | 405 Via Pichon | Type | Residential |
| City | San Clemente | Sq.Ft. | 1,700 Sq. Ft. |
| Postal Code | 92672 | Garage | 2 |
| County | Orange | Year Built | 1978 |
| Bed / Bath | 2 / 2 | Parking | 2 |
| Built In | 1978 | Status | Closed |
| Sold Date | 2023-09-06 |
INTERIOR FEATURES
| Has Laundry | Yes |
| Laundry Information | In Garage |
| Has Fireplace | Yes |
| Fireplace Information | Living Room, Gas |
| Has Appliances | Yes |
| Kitchen Appliances | Dishwasher, Disposal, Gas Oven, Gas Range, Gas Water Heater, Microwave, Refrigerator, Water Heater |
| Kitchen Information | Granite Counters, Remodeled Kitchen |
| Kitchen Area | Dining Room, In Kitchen |
| Has Heating | Yes |
| Heating Information | Central |
| Room Information | All Bedrooms Down, Attic, Den, Kitchen, Living Room, Main Floor Bedroom, Main Floor Primary Bedroom, Primary Bathroom, Primary Bedroom |
| Has Cooling | Yes |
| Cooling Information | Central Air |
| InteriorFeatures Information | Cathedral Ceiling(s), Ceiling Fan(s), Granite Counters, Recessed Lighting |
| EntryLocation | Flat |
| Entry Level | 0 |
| Has Spa | Yes |
| SpaDescription | Association |
| WindowFeatures | Double Pane Windows, Skylight(s) |
| Bathroom Information | Bathtub, Shower, Shower in Tub, Double Sinks in Primary Bath, Exhaust fan(s), Granite Counters, Main Floor Full Bath, Remodeled, Upgraded |
| Main Level Bedrooms | 2 |
| Main Level Bathrooms | 2 |
EXTERIOR FEATURES
| Roof | Composition |
| Has Pool | No |
| Pool | Association |
| Has Patio | Yes |
| Patio | Patio |
| Has Fence | Yes |
| Fencing | Wood |
WALKSCORE
MAP
MORTGAGE CALCULATOR
- Principal & Interest:
- Property Tax: $1,301
- Home Insurance:$119
- HOA Fees:$440
- Mortgage Insurance:
PRICE HISTORY
| Date | Event | Price |
| 08/07/2023 | Active Under Contract | $1,220,000 |
| 07/08/2023 | Listed | $1,220,000 |

Topfind Realty
REALTOR®
(844)-333-8033
Questions? Contact today.
Interested in buying or selling a home similar to 405 Via Pichon?
San Clemente Similar Properties
Listing provided courtesy of Trish Ragland, Coldwell Banker Realty. Based on information from California Regional Multiple Listing Service, Inc. as of #Date#. This information is for your personal, non-commercial use and may not be used for any purpose other than to identify prospective properties you may be interested in purchasing. Display of MLS data is usually deemed reliable but is NOT guaranteed accurate by the MLS. Buyers are responsible for verifying the accuracy of all information and should investigate the data themselves or retain appropriate professionals. Information from sources other than the Listing Agent may have been included in the MLS data. Unless otherwise specified in writing, Broker/Agent has not and will not verify any information obtained from other sources. The Broker/Agent providing the information contained herein may or may not have been the Listing and/or Selling Agent.
