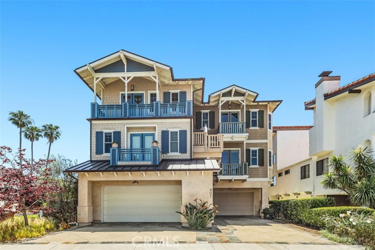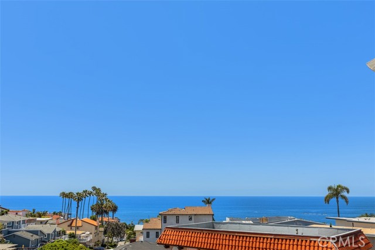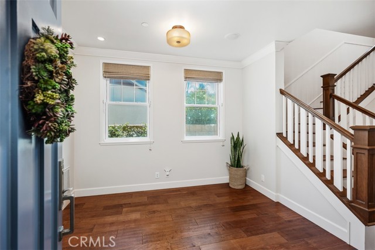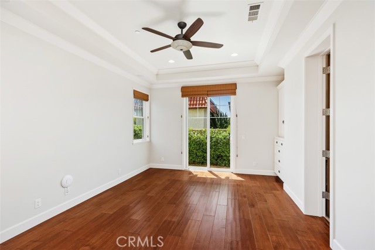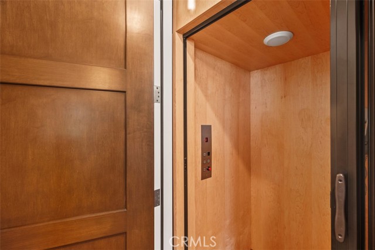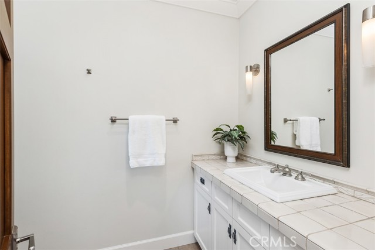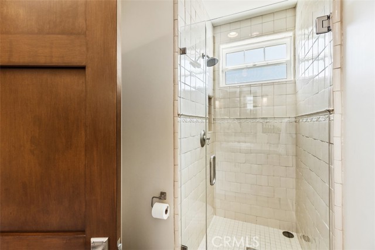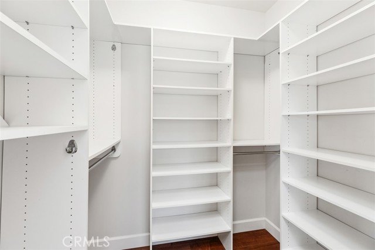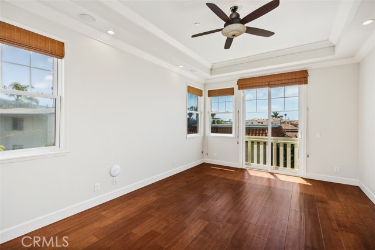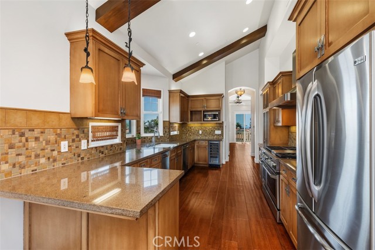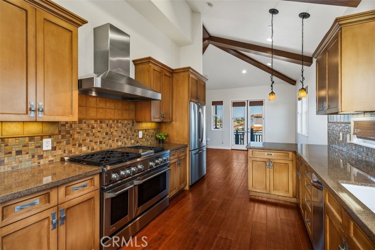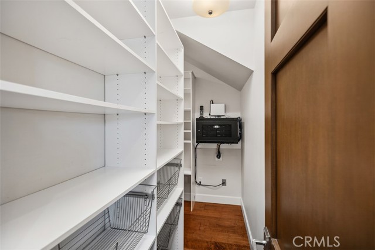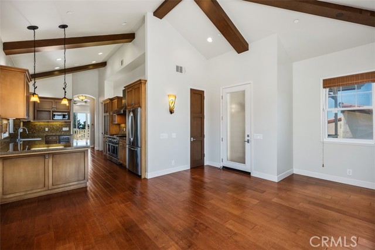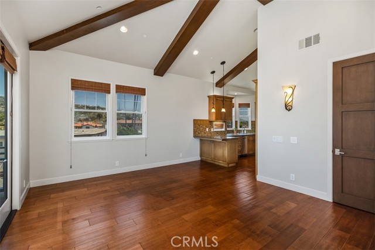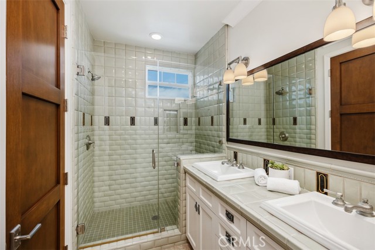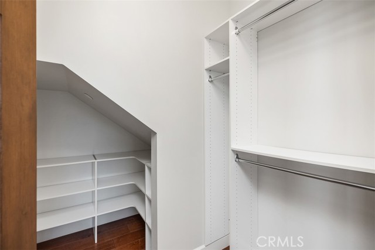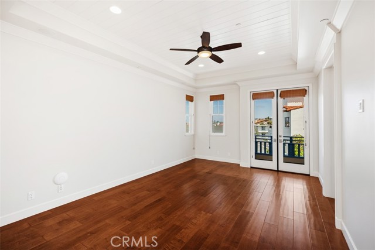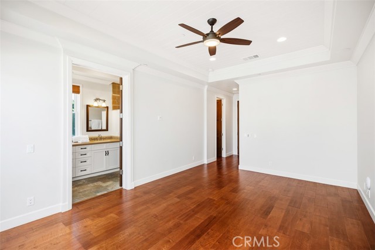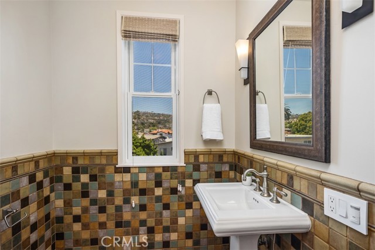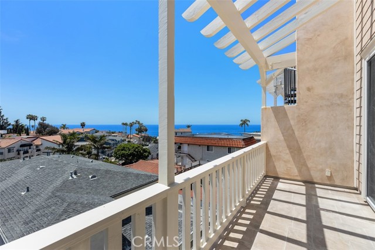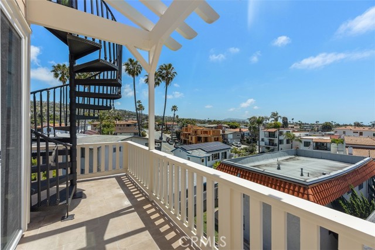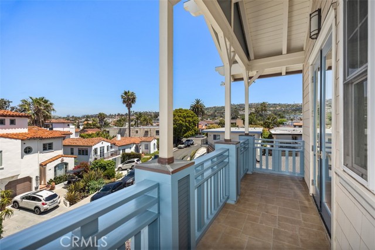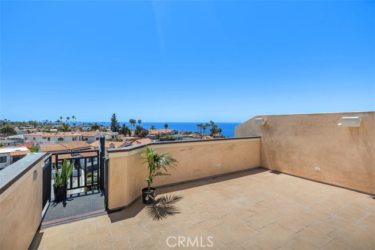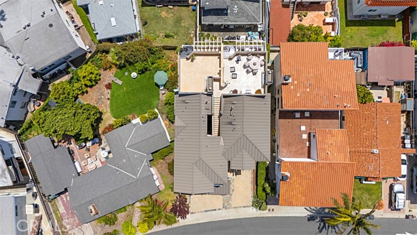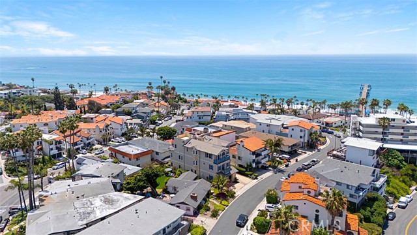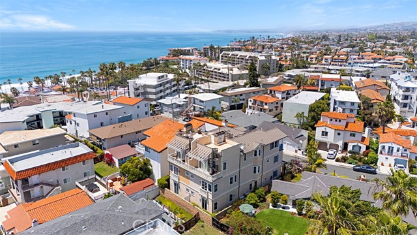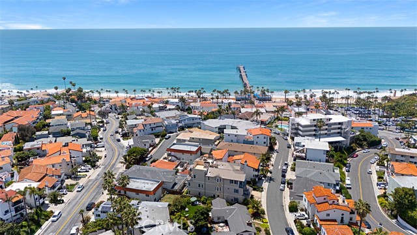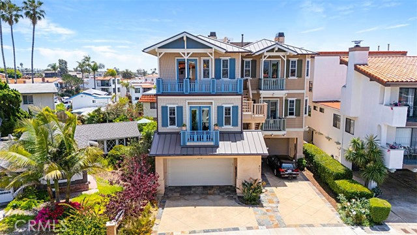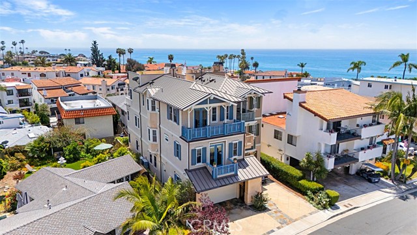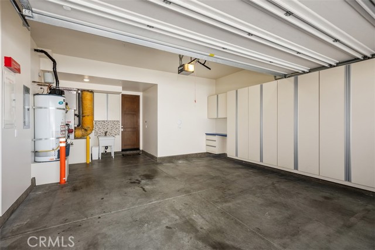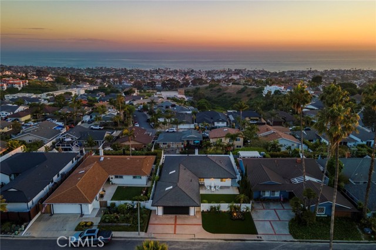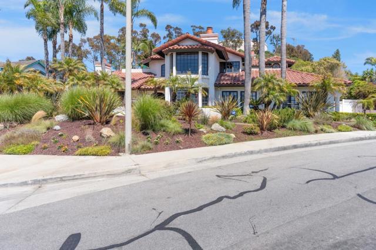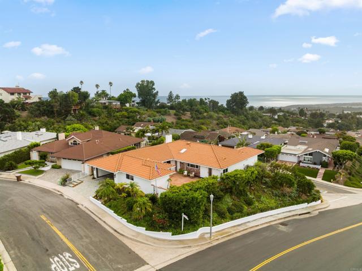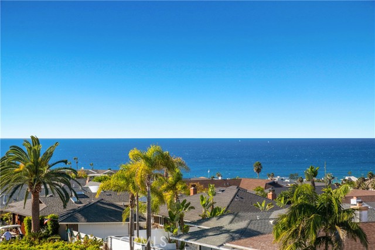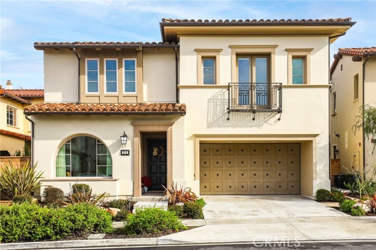407 Monterey Lane #a
San Clemente, CA 92672
Sold
407 Monterey Lane #a
San Clemente, CA 92672
Sold
Located in one of the most desirable areas of San Clemente, 407 Monterey Lane is steps away from the famed San Clemente Pier, beaches, as well as the top culinary spots, wine bars, and boutique shops of Avenida Del Mar. This 3-bedroom, 4-bathroom home offers breathtaking panoramic ocean and city views from almost every room, encapsulating the essence of living by the ocean. The professional kitchen is equipped with GE Monogram Profile series appliances, including a 36” refrigerator, 48” commercial-grade range, double ovens, noise minimizer dishwasher, designer fixtures, and a walk-in pantry. The large family room, adjacent to the kitchen, features one of four ocean-view decks in the home. A gorgeous fireplace warms the space, and sliding glass doors open to a spiral staircase leading to the rooftop deck. The spacious primary suite includes a primary bath with dual sinks, a separate claw-foot soaking tub, and shower. An elevator provides access to each floor. The 2-car garage offers high ceilings, custom cabinets, and a utility sink. Other features include multi-zoned controlled heating systems, two air conditioning units, a re-circulating hot water system, ample storage, all Wi-Fi equipment (UNIFI) - comprising six high-end access points hardwired for top-speed internet throughout the home, a Eufy video doorbell, in-ceiling speakers, family room Samsung TV, and a wireless smart-controlled sprinkler system.
PROPERTY INFORMATION
| MLS # | OC24092024 | Lot Size | N/A |
| HOA Fees | $0/Monthly | Property Type | Condominium |
| Price | $ 2,400,000
Price Per SqFt: $ 786 |
DOM | 501 Days |
| Address | 407 Monterey Lane #a | Type | Residential |
| City | San Clemente | Sq.Ft. | 3,054 Sq. Ft. |
| Postal Code | 92672 | Garage | 3 |
| County | Orange | Year Built | 2007 |
| Bed / Bath | 3 / 3.5 | Parking | 4 |
| Built In | 2007 | Status | Closed |
| Sold Date | 2024-07-26 |
INTERIOR FEATURES
| Has Laundry | Yes |
| Laundry Information | Individual Room, Inside, Upper Level, Washer Included |
| Has Fireplace | Yes |
| Fireplace Information | Family Room, Outside, Gas |
| Has Appliances | Yes |
| Kitchen Appliances | 6 Burner Stove, Dishwasher, Microwave, Refrigerator, Water Line to Refrigerator |
| Kitchen Information | Kitchen Open to Family Room, Stone Counters, Walk-In Pantry |
| Kitchen Area | Area, Breakfast Counter / Bar |
| Has Heating | Yes |
| Heating Information | Central, Fireplace(s) |
| Room Information | Entry, Family Room, Formal Entry, Kitchen, Laundry, Main Floor Bedroom, Primary Bathroom, Primary Bedroom, Primary Suite, Multi-Level Bedroom, Walk-In Closet, Walk-In Pantry |
| Has Cooling | Yes |
| Cooling Information | Central Air |
| Flooring Information | Tile, Wood |
| InteriorFeatures Information | Built-in Features, Ceiling Fan(s), Elevator, High Ceilings, Living Room Balcony, Living Room Deck Attached, Open Floorplan, Pantry, Recessed Lighting, Unfurnished, Wired for Sound |
| DoorFeatures | French Doors, Sliding Doors |
| EntryLocation | 1 |
| Entry Level | 1 |
| Has Spa | No |
| SpaDescription | None |
| WindowFeatures | Screens |
| SecuritySafety | Carbon Monoxide Detector(s), Smoke Detector(s) |
| Bathroom Information | Bathtub, Shower, Shower in Tub, Double sinks in bath(s), Double Sinks in Primary Bath, Exhaust fan(s), Main Floor Full Bath, Privacy toilet door, Separate tub and shower, Walk-in shower |
| Main Level Bedrooms | 1 |
| Main Level Bathrooms | 1 |
EXTERIOR FEATURES
| ExteriorFeatures | Lighting |
| Has Pool | No |
| Pool | None |
| Has Patio | Yes |
| Patio | Deck, Roof Top |
WALKSCORE
MAP
MORTGAGE CALCULATOR
- Principal & Interest:
- Property Tax: $2,560
- Home Insurance:$119
- HOA Fees:$0
- Mortgage Insurance:
PRICE HISTORY
| Date | Event | Price |
| 07/26/2024 | Sold | $2,320,000 |
| 07/25/2024 | Pending | $2,400,000 |
| 07/15/2024 | Active Under Contract | $2,400,000 |
| 07/12/2024 | Price Change | $2,400,000 (-4.00%) |
| 05/30/2024 | Price Change | $2,500,000 (-7.41%) |
| 05/08/2024 | Listed | $2,700,000 |

Topfind Realty
REALTOR®
(844)-333-8033
Questions? Contact today.
Interested in buying or selling a home similar to 407 Monterey Lane #a?
Listing provided courtesy of Kelly Galvin, CENTURY 21 Affiliated. Based on information from California Regional Multiple Listing Service, Inc. as of #Date#. This information is for your personal, non-commercial use and may not be used for any purpose other than to identify prospective properties you may be interested in purchasing. Display of MLS data is usually deemed reliable but is NOT guaranteed accurate by the MLS. Buyers are responsible for verifying the accuracy of all information and should investigate the data themselves or retain appropriate professionals. Information from sources other than the Listing Agent may have been included in the MLS data. Unless otherwise specified in writing, Broker/Agent has not and will not verify any information obtained from other sources. The Broker/Agent providing the information contained herein may or may not have been the Listing and/or Selling Agent.

