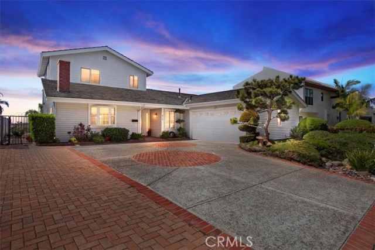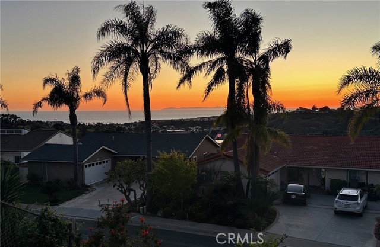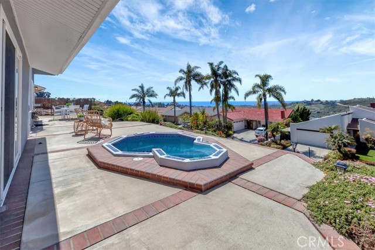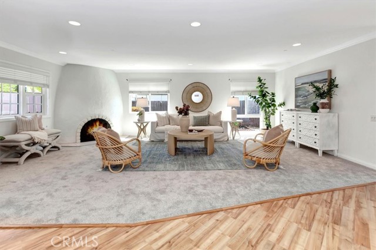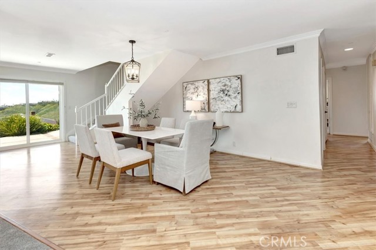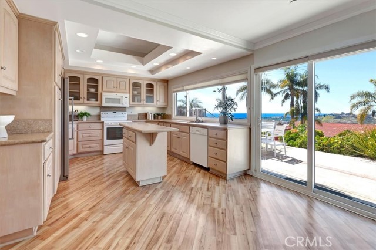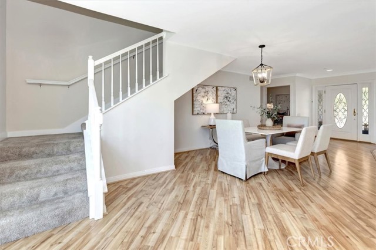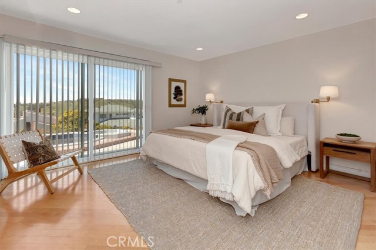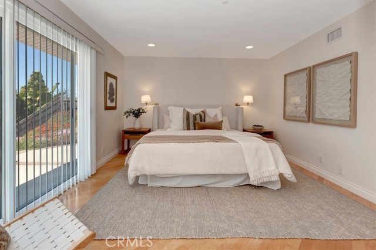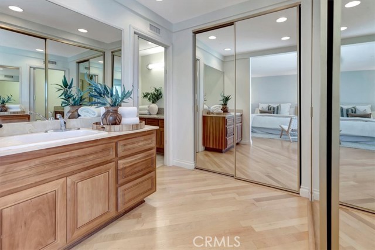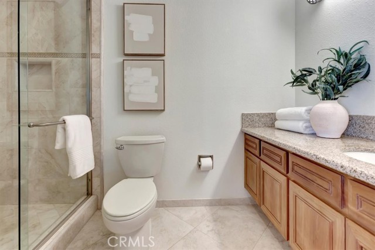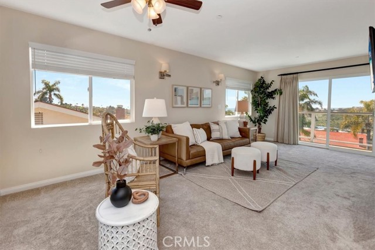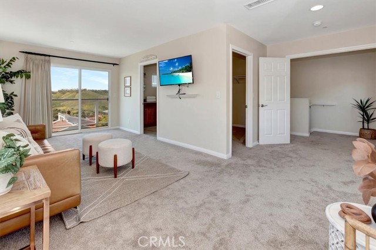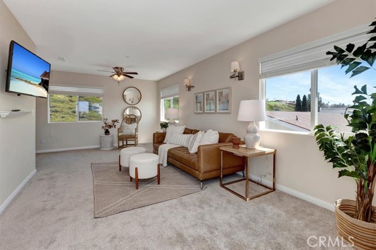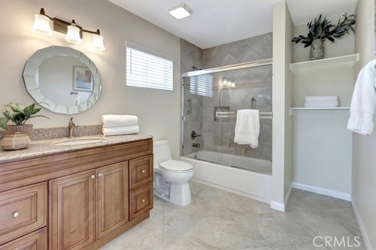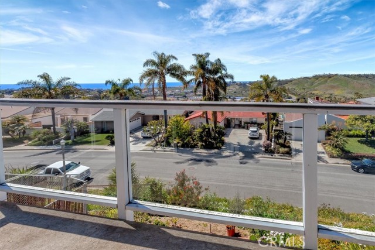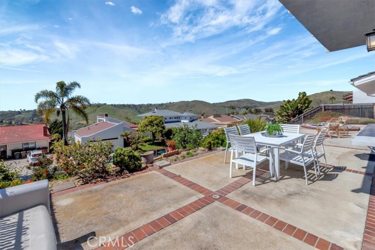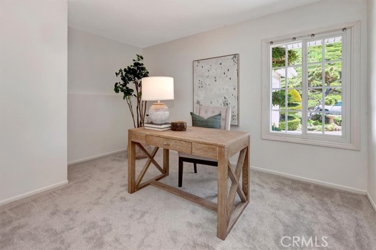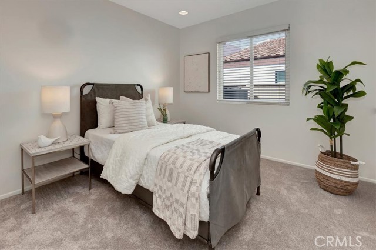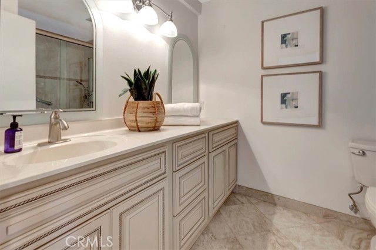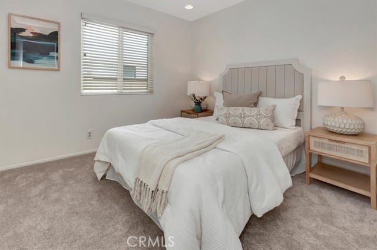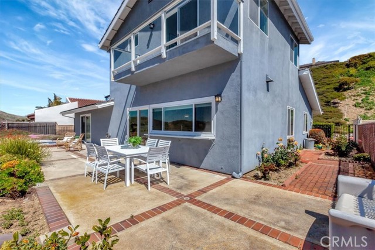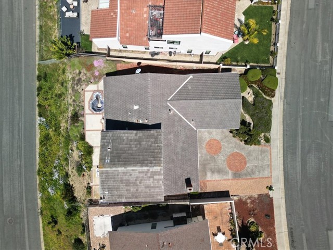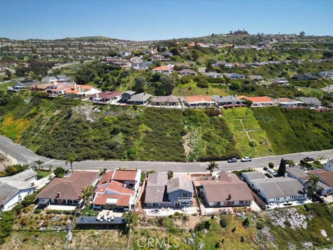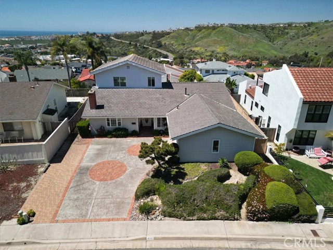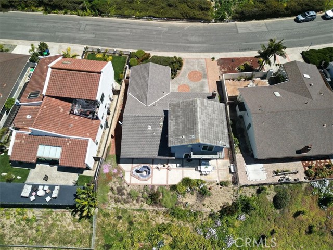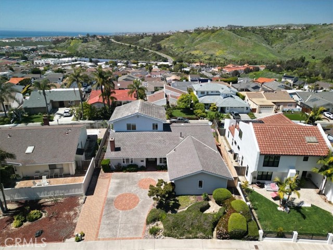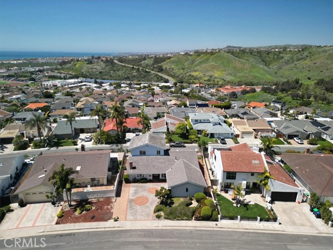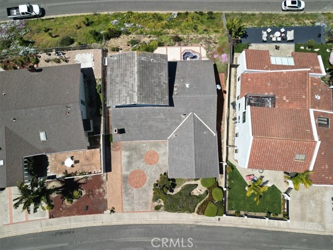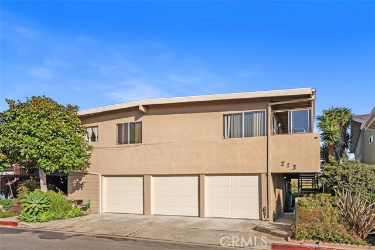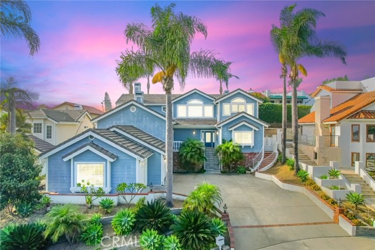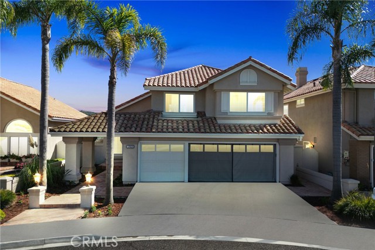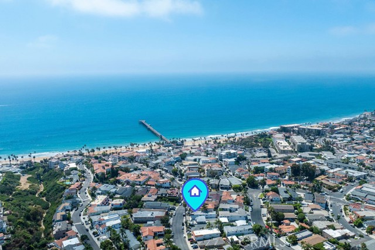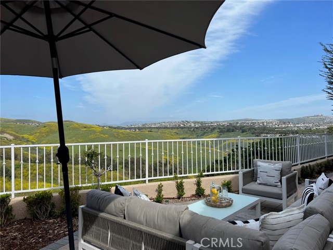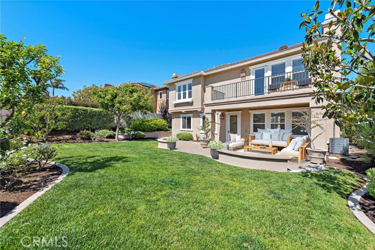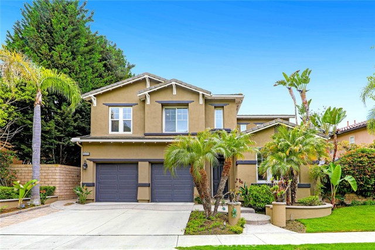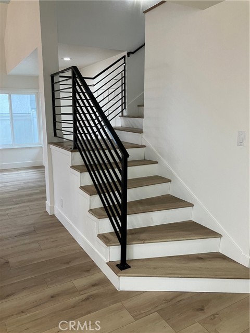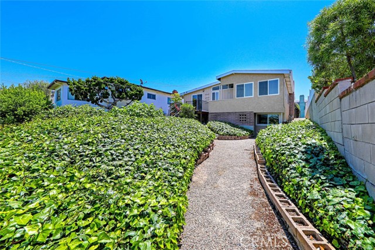419 Calle Familia
San Clemente, CA 92672
Sold
419 Calle Familia
San Clemente, CA 92672
Sold
Welcome to your 5 bedroom dream home nestled in the picturesque hills of San Clemente, where panoramic ocean vistas and breathtaking Catalina Island views greet you at every turn. Situated on a serene single loaded street, this stunning residence offers the epitome of coastal living. Upon arrival, you are greeted by a large driveway leading to an attached 2 car garage, providing ample parking for family and guests. Step inside to discover a meticulously maintained interior adorned with new carpet and fresh paint, creating an inviting atmosphere throughout. The main level boasts three generously sized bedrooms, offering comfort and convenience for family members or guests. Additionally, a versatile office space provides the flexibility to easily transform into a fifth bedroom, accommodating your specific needs with ease. Ascend the staircase to the upper level, where a second master suite awaits, offering a private retreat with mesmerizing ocean views or use as a cool loft and bonus room, this floorplan offers so many options. Outside, a spacious patio beckons you to unwind and soak in the coastal splendor that surrounds you. Whether you're hosting al fresco gatherings or simply enjoying a quiet moment of relaxation, this outdoor oasis is sure to impress. Ideally located near world-class surfing spots, renowned restaurants, and a plethora of recreational activities, every day presents a new opportunity for adventure and discovery. Experience the pinnacle of coastal living in this exceptional San Clemente residence!
PROPERTY INFORMATION
| MLS # | OC24071652 | Lot Size | 8,241 Sq. Ft. |
| HOA Fees | $0/Monthly | Property Type | Single Family Residence |
| Price | $ 1,995,000
Price Per SqFt: $ 863 |
DOM | 527 Days |
| Address | 419 Calle Familia | Type | Residential |
| City | San Clemente | Sq.Ft. | 2,312 Sq. Ft. |
| Postal Code | 92672 | Garage | 2 |
| County | Orange | Year Built | 1971 |
| Bed / Bath | 5 / 3 | Parking | 2 |
| Built In | 1971 | Status | Closed |
| Sold Date | 2024-06-10 |
INTERIOR FEATURES
| Has Laundry | Yes |
| Laundry Information | Dryer Included, In Garage, Washer Included |
| Has Fireplace | Yes |
| Fireplace Information | Family Room |
| Room Information | Loft, Main Floor Bedroom, Main Floor Primary Bedroom, Primary Bathroom, Primary Bedroom, Primary Suite, See Remarks, Two Primaries |
| Has Cooling | Yes |
| Cooling Information | Central Air |
| InteriorFeatures Information | Balcony, Ceiling Fan(s), Pantry, Recessed Lighting |
| EntryLocation | 1 |
| Entry Level | 1 |
| Has Spa | Yes |
| SpaDescription | Private, In Ground, See Remarks |
| WindowFeatures | Blinds, Double Pane Windows |
| SecuritySafety | Carbon Monoxide Detector(s), Smoke Detector(s) |
| Main Level Bedrooms | 4 |
| Main Level Bathrooms | 2 |
EXTERIOR FEATURES
| Has Pool | No |
| Pool | None |
WALKSCORE
MAP
MORTGAGE CALCULATOR
- Principal & Interest:
- Property Tax: $2,128
- Home Insurance:$119
- HOA Fees:$0
- Mortgage Insurance:
PRICE HISTORY
| Date | Event | Price |
| 06/10/2024 | Sold | $1,750,000 |
| 04/10/2024 | Listed | $1,995,000 |

Topfind Realty
REALTOR®
(844)-333-8033
Questions? Contact today.
Interested in buying or selling a home similar to 419 Calle Familia?
San Clemente Similar Properties
Listing provided courtesy of Brandi Brotherton, Berkshire Hathaway HomeService. Based on information from California Regional Multiple Listing Service, Inc. as of #Date#. This information is for your personal, non-commercial use and may not be used for any purpose other than to identify prospective properties you may be interested in purchasing. Display of MLS data is usually deemed reliable but is NOT guaranteed accurate by the MLS. Buyers are responsible for verifying the accuracy of all information and should investigate the data themselves or retain appropriate professionals. Information from sources other than the Listing Agent may have been included in the MLS data. Unless otherwise specified in writing, Broker/Agent has not and will not verify any information obtained from other sources. The Broker/Agent providing the information contained herein may or may not have been the Listing and/or Selling Agent.
