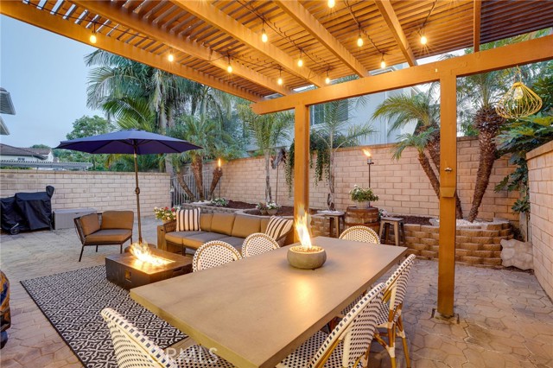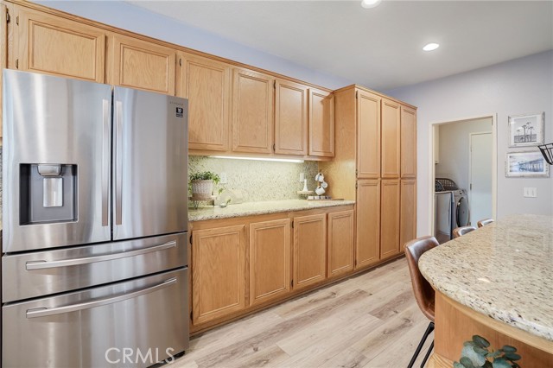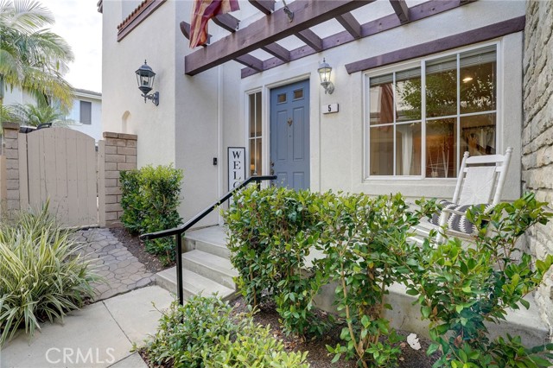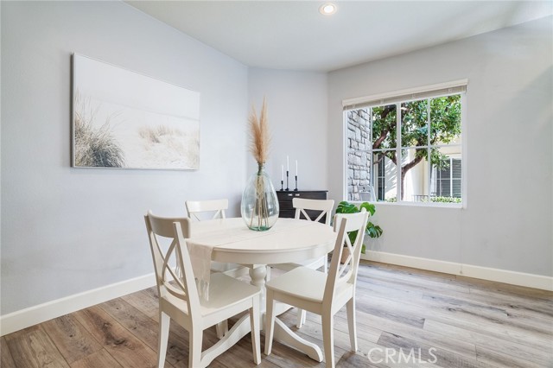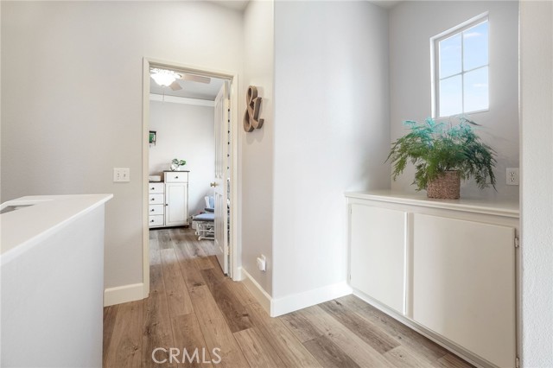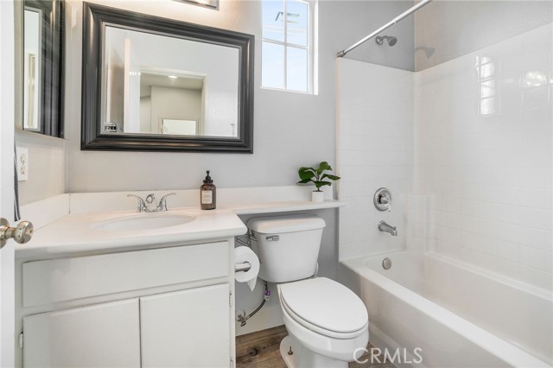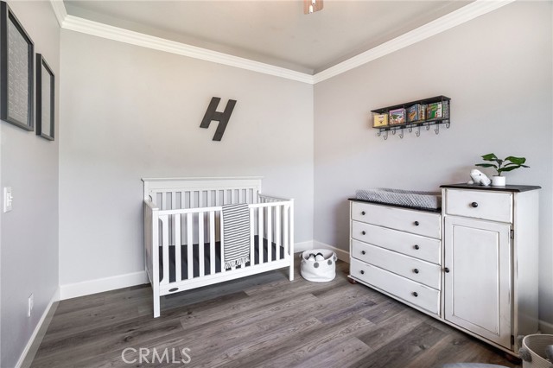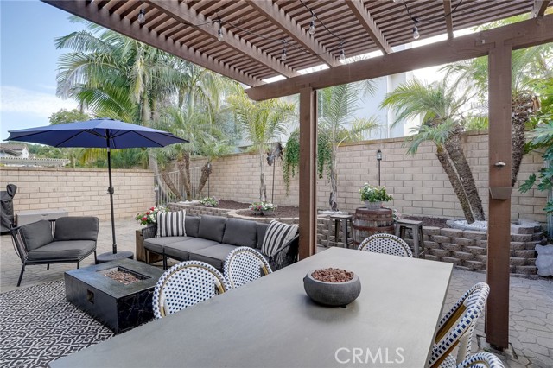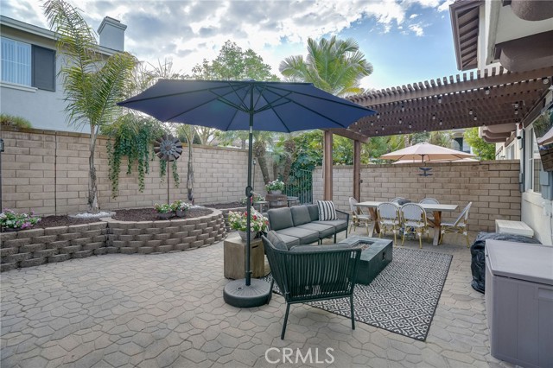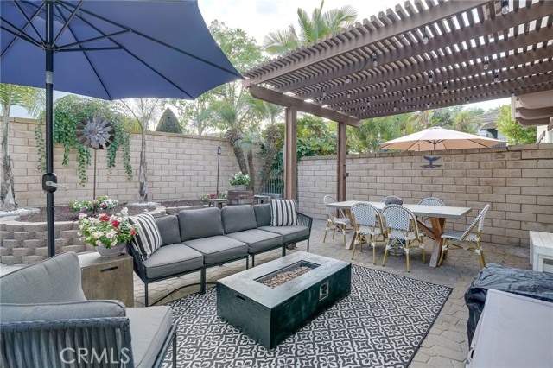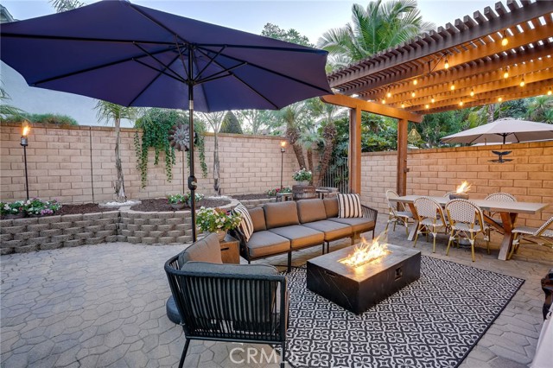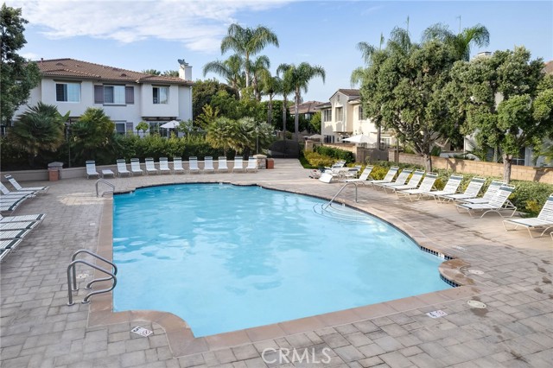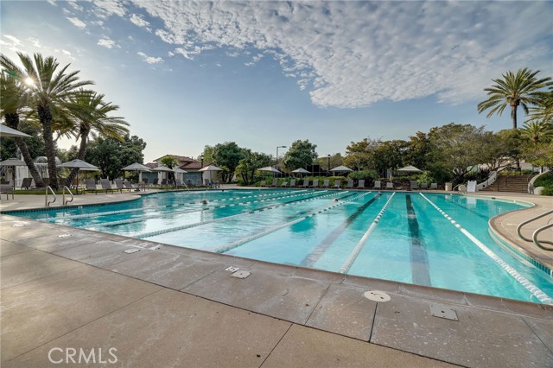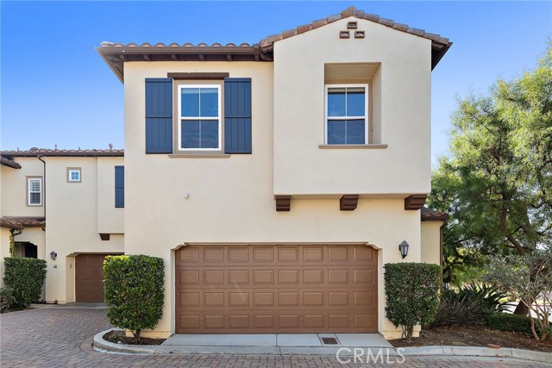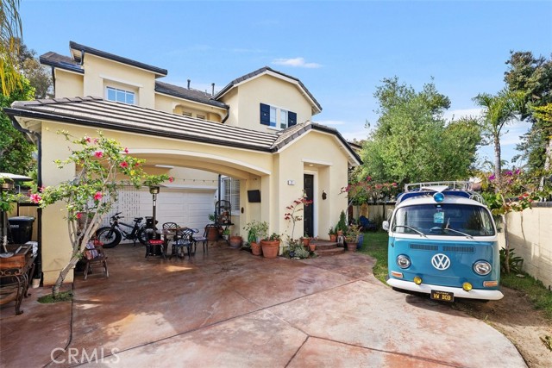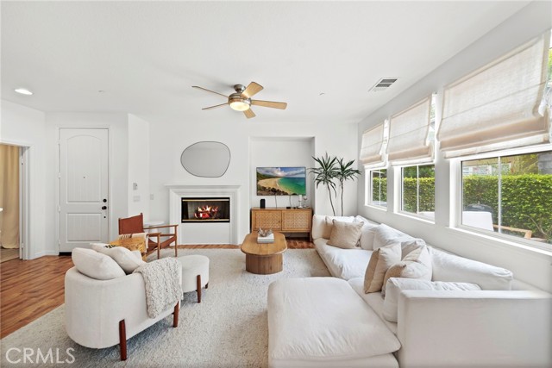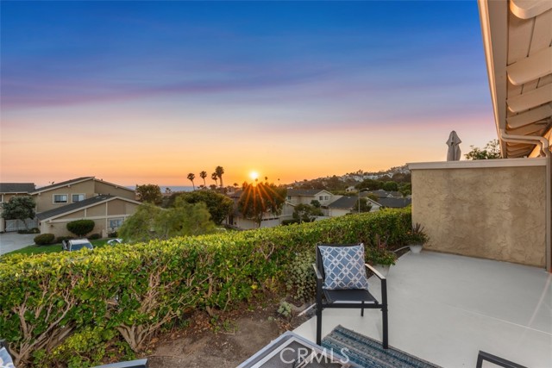5 Camino Celeste
San Clemente, CA 92673
Sold
Located in the sought-after Trinidad community in Talega you’ll find this three bedroom, two and half bath home. The popular floor plan is ideal for entertaining and everyday functionality. The living spaces flow seamlessly together and are complemented by 9 foot ceilings, oversized windows allowing for tons of light, and beautiful luxury vinyl plank flooring throughout the home. The living room offers built in cabinetry and an impressive fireplace. The living room opens to the serene back yard with pavers, patio cover, and raised beds. This backyard offers many opportunities for relaxation or entertainment. Adjacent to the living room, the kitchen features a spacious breakfast bar with seating, stainless-steel appliances, and granite countertops. A formal dining room can also be used as added living space. The powder room and laundry room with direct access to the two-car garage complete the downstairs living area. Upstairs two spacious bedrooms share a full bathroom. The primary suite includes a walk-in closet, an additional closet with mirrored doors and an ensuite bathroom with dual sinks. Recent upgrades include: paint, appliances and water heater. Home was completely repiped in 2020 by HOA. Home exterior will be repainted by HOA in October 2024. Located on an inside cul de sac this home is a quick walk to the neighborhood private pool and spa and steps away from the 16-acre Talega park. Talega offers resort style amenities, pools, spas, clubhouse, sports parks, hiking and biking trails, basketball, baseball fields, tennis, and highly acclaimed Vista Del Mar K-8. Minutes away from world-famous beaches, dining, and shopping.
PROPERTY INFORMATION
| MLS # | OC24158026 | Lot Size | N/A |
| HOA Fees | $680/Monthly | Property Type | Townhouse |
| Price | $ 965,000
Price Per SqFt: $ 601 |
DOM | 413 Days |
| Address | 5 Camino Celeste | Type | Residential |
| City | San Clemente | Sq.Ft. | 1,606 Sq. Ft. |
| Postal Code | 92673 | Garage | 2 |
| County | Orange | Year Built | 2000 |
| Bed / Bath | 3 / 2.5 | Parking | 2 |
| Built In | 2000 | Status | Closed |
| Sold Date | 2024-09-13 |
INTERIOR FEATURES
| Has Laundry | Yes |
| Laundry Information | Inside |
| Has Fireplace | Yes |
| Fireplace Information | Family Room |
| Has Appliances | Yes |
| Kitchen Appliances | Dishwasher, Disposal, Gas Range |
| Kitchen Information | Granite Counters, Kitchen Open to Family Room |
| Kitchen Area | Breakfast Counter / Bar, Dining Room, In Kitchen |
| Has Heating | Yes |
| Heating Information | Central |
| Room Information | All Bedrooms Up, Foyer, Kitchen, Laundry, Living Room, Primary Suite, Walk-In Closet |
| Has Cooling | Yes |
| Cooling Information | Central Air |
| Flooring Information | See Remarks, Vinyl, Wood |
| InteriorFeatures Information | Built-in Features, Granite Counters, High Ceilings |
| EntryLocation | first floor |
| Entry Level | 1 |
| Has Spa | Yes |
| SpaDescription | Community |
| WindowFeatures | Blinds, Double Pane Windows, Low Emissivity Windows, Screens |
| SecuritySafety | Carbon Monoxide Detector(s), Fire and Smoke Detection System, Fire Sprinkler System |
| Bathroom Information | Bathtub, Shower, Shower in Tub, Closet in bathroom, Double Sinks in Primary Bath, Privacy toilet door |
| Main Level Bedrooms | 0 |
| Main Level Bathrooms | 1 |
EXTERIOR FEATURES
| FoundationDetails | Slab |
| Roof | Tile |
| Has Pool | No |
| Pool | Community |
| Has Patio | Yes |
| Patio | Cabana, Front Porch, Stone |
| Has Fence | Yes |
| Fencing | Masonry |
WALKSCORE
MAP
MORTGAGE CALCULATOR
- Principal & Interest:
- Property Tax: $1,029
- Home Insurance:$119
- HOA Fees:$680.39
- Mortgage Insurance:
PRICE HISTORY
| Date | Event | Price |
| 09/13/2024 | Sold | $965,000 |
| 09/03/2024 | Pending | $965,000 |
| 08/02/2024 | Listed | $965,000 |

Topfind Realty
REALTOR®
(844)-333-8033
Questions? Contact today.
Interested in buying or selling a home similar to 5 Camino Celeste?
San Clemente Similar Properties
Listing provided courtesy of Lisa Eberle, Re/Max Coastal Homes. Based on information from California Regional Multiple Listing Service, Inc. as of #Date#. This information is for your personal, non-commercial use and may not be used for any purpose other than to identify prospective properties you may be interested in purchasing. Display of MLS data is usually deemed reliable but is NOT guaranteed accurate by the MLS. Buyers are responsible for verifying the accuracy of all information and should investigate the data themselves or retain appropriate professionals. Information from sources other than the Listing Agent may have been included in the MLS data. Unless otherwise specified in writing, Broker/Agent has not and will not verify any information obtained from other sources. The Broker/Agent providing the information contained herein may or may not have been the Listing and/or Selling Agent.
