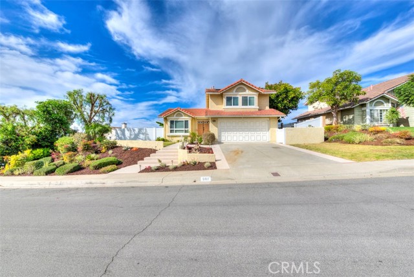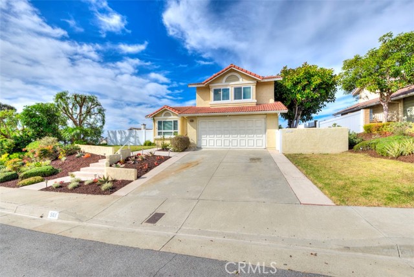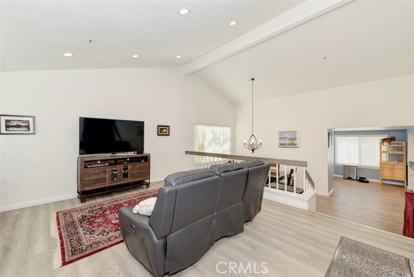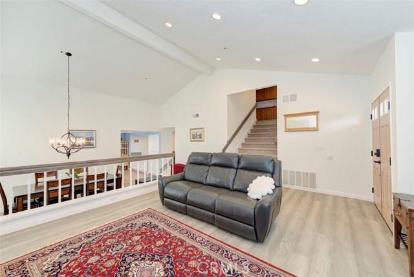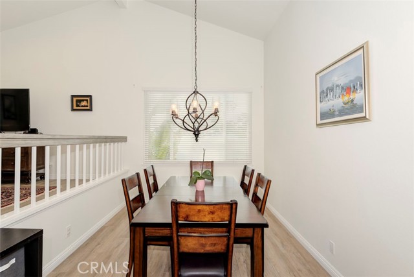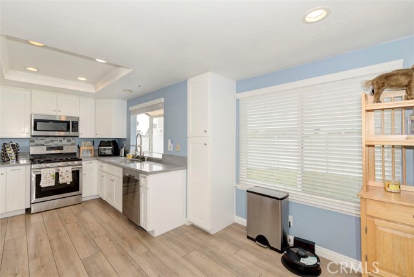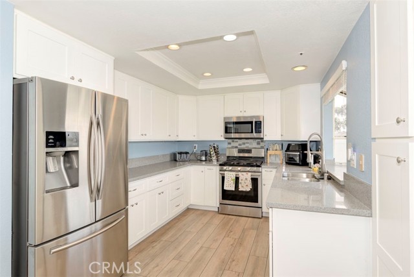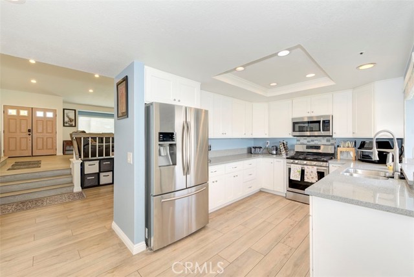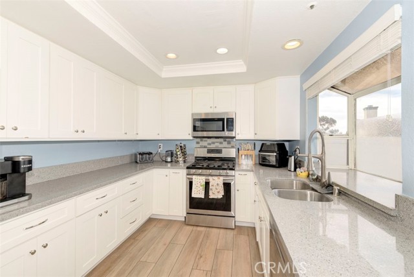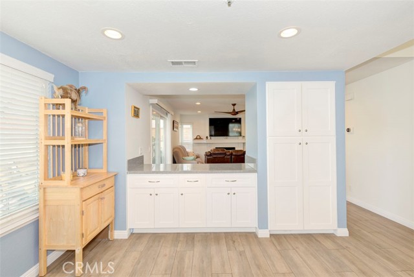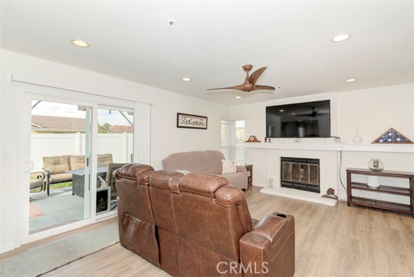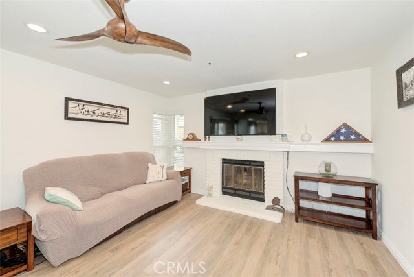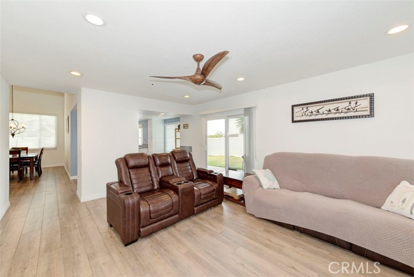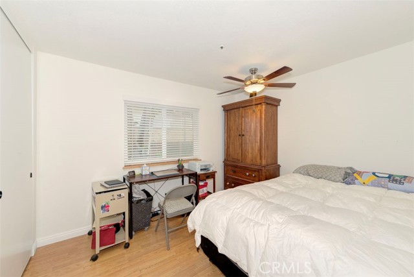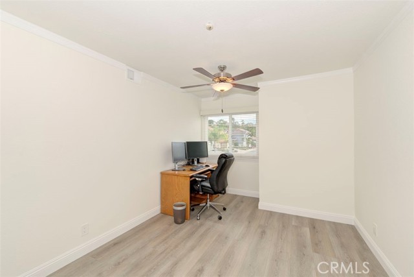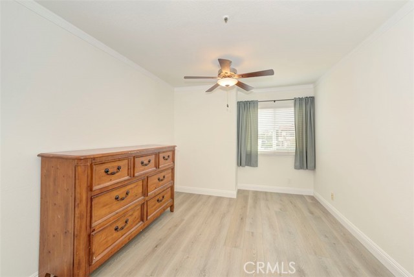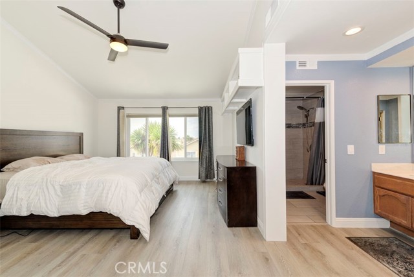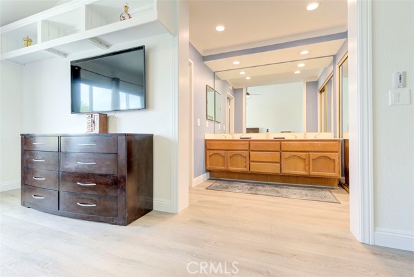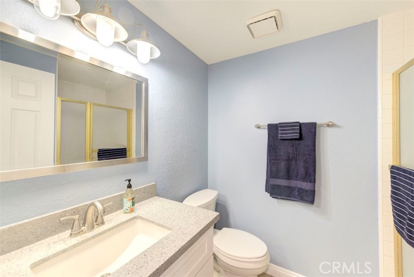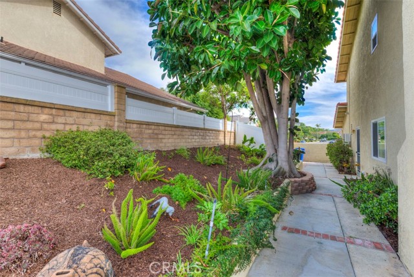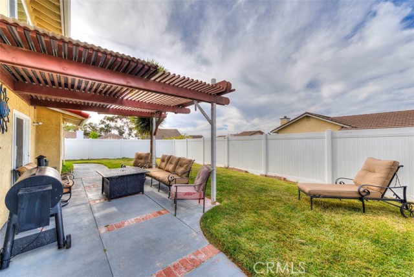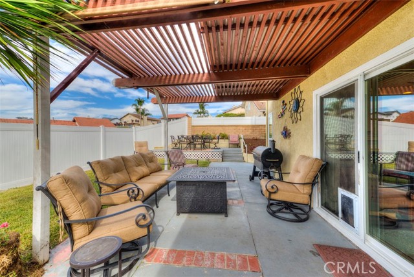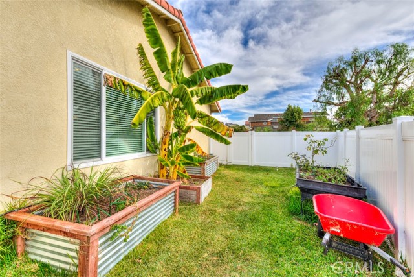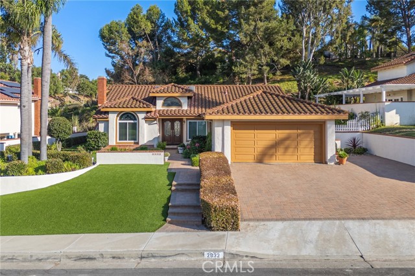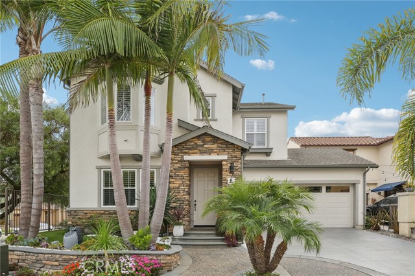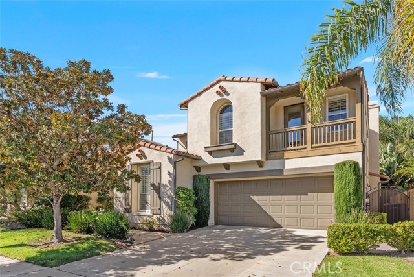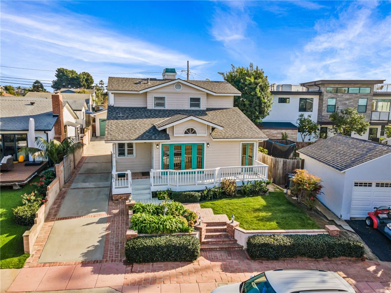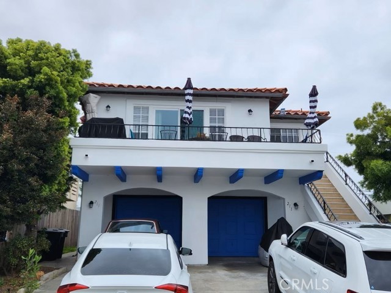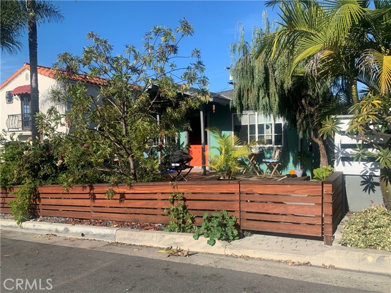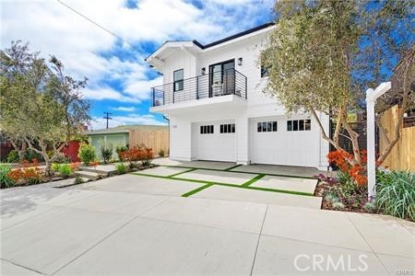501 Calle Luego
San Clemente, CA 92673
Sold
Welcome to your dream coastal retreat in the heart of San Clemente, CA! If you've envisioned a lifestyle where cool ocean breezes and breathtaking panoramic views become part of your daily experience, your search ends here. Nestled in the coveted Coast District, this home is a testament to comfortable luxury and seaside living. Immerse yourself in the serenity of cool afternoon ocean breezes, whether you're unwinding indoors or savoring the outdoors. Boasting 4 bedrooms and 3 full baths, this residence spans three levels, featuring a bedroom and bath on the main level for added convenience. Recent upgrades, including interior paint, PEX re-piping, new flooring and carpet, and a modern kitchen with new cabinets and countertops, elevate the living experience. The home is a testament to eco-conscious living, equipped with solar panels, double-pane windows, and a slider that enhances energy efficiency. Natural light bathes the space, complementing recessed lighting for a warm and inviting ambiance. Step outside to the expansive wrap-around backyard, offering a partial ocean view, and indulge in the quintessential San Clemente lifestyle. Enjoy proximity to award-winning schools, renowned restaurants, the San Clemente outlets, and seamless freeway access. Embrace an active lifestyle with nearby walking and bike trails leading to the stunning San Clemente beaches. Beyond the tangible amenities, San Clemente's strong sense of community and charming small-town feel provide the perfect backdrop for a life well-lived. Your coastal haven awaits — come experience the epitome of Southern California living!
PROPERTY INFORMATION
| MLS # | OC23209173 | Lot Size | 7,176 Sq. Ft. |
| HOA Fees | $180/Monthly | Property Type | Single Family Residence |
| Price | $ 1,450,000
Price Per SqFt: $ 626 |
DOM | 673 Days |
| Address | 501 Calle Luego | Type | Residential |
| City | San Clemente | Sq.Ft. | 2,317 Sq. Ft. |
| Postal Code | 92673 | Garage | 2 |
| County | Orange | Year Built | 1986 |
| Bed / Bath | 4 / 3 | Parking | 2 |
| Built In | 1986 | Status | Closed |
| Sold Date | 2024-01-29 |
INTERIOR FEATURES
| Has Laundry | Yes |
| Laundry Information | Gas Dryer Hookup, In Garage, Individual Room, Washer Hookup |
| Has Fireplace | Yes |
| Fireplace Information | Family Room, Gas |
| Has Appliances | Yes |
| Kitchen Appliances | Dishwasher, Microwave, Refrigerator, Water Heater |
| Kitchen Information | Remodeled Kitchen, Stone Counters |
| Kitchen Area | Breakfast Nook, Dining Room |
| Has Heating | Yes |
| Heating Information | Central |
| Room Information | Family Room, Formal Entry, Foyer, Kitchen, Laundry, Living Room, Main Floor Bedroom, Primary Bathroom, Primary Bedroom, Primary Suite, Office, Separate Family Room |
| Has Cooling | No |
| Cooling Information | None |
| Flooring Information | Carpet, See Remarks, Vinyl |
| InteriorFeatures Information | Ceiling Fan(s), High Ceilings, Recessed Lighting, Stone Counters, Storage |
| DoorFeatures | Double Door Entry, Sliding Doors |
| EntryLocation | 1 |
| Entry Level | 1 |
| Has Spa | No |
| SpaDescription | None |
| WindowFeatures | Bay Window(s), Blinds, Casement Windows, Insulated Windows |
| Bathroom Information | Bathtub, Low Flow Shower, Shower, Shower in Tub, Closet in bathroom, Double sinks in bath(s), Double Sinks in Primary Bath |
| Main Level Bedrooms | 1 |
| Main Level Bathrooms | 1 |
EXTERIOR FEATURES
| FoundationDetails | Permanent, Slab |
| Roof | Clay, Tile |
| Has Pool | No |
| Pool | None |
| Has Patio | Yes |
| Patio | Patio, Patio Open |
| Has Fence | Yes |
| Fencing | Excellent Condition, Vinyl |
| Has Sprinklers | Yes |
WALKSCORE
MAP
MORTGAGE CALCULATOR
- Principal & Interest:
- Property Tax: $1,547
- Home Insurance:$119
- HOA Fees:$180
- Mortgage Insurance:
PRICE HISTORY
| Date | Event | Price |
| 01/29/2024 | Sold | $1,400,000 |
| 12/10/2023 | Active Under Contract | $1,450,000 |
| 11/16/2023 | Listed | $1,450,000 |

Topfind Realty
REALTOR®
(844)-333-8033
Questions? Contact today.
Interested in buying or selling a home similar to 501 Calle Luego?
San Clemente Similar Properties
Listing provided courtesy of Cedric Ferrell, Cedric Ferrell, Broker. Based on information from California Regional Multiple Listing Service, Inc. as of #Date#. This information is for your personal, non-commercial use and may not be used for any purpose other than to identify prospective properties you may be interested in purchasing. Display of MLS data is usually deemed reliable but is NOT guaranteed accurate by the MLS. Buyers are responsible for verifying the accuracy of all information and should investigate the data themselves or retain appropriate professionals. Information from sources other than the Listing Agent may have been included in the MLS data. Unless otherwise specified in writing, Broker/Agent has not and will not verify any information obtained from other sources. The Broker/Agent providing the information contained herein may or may not have been the Listing and/or Selling Agent.
