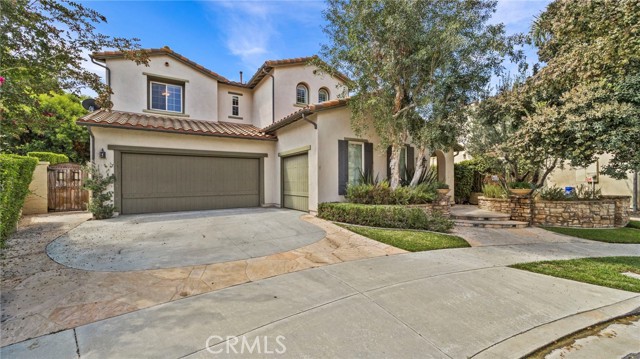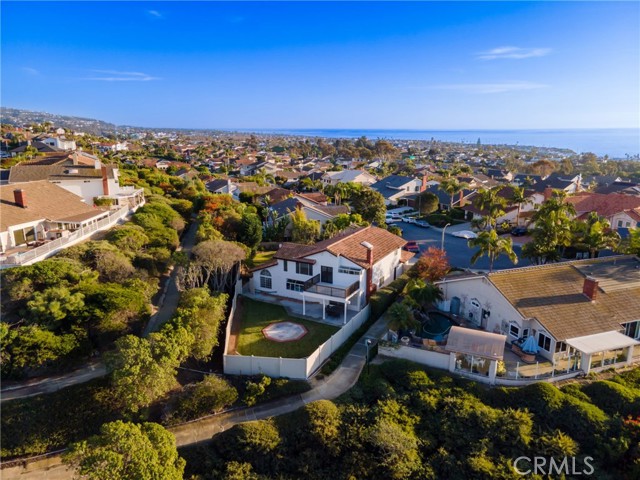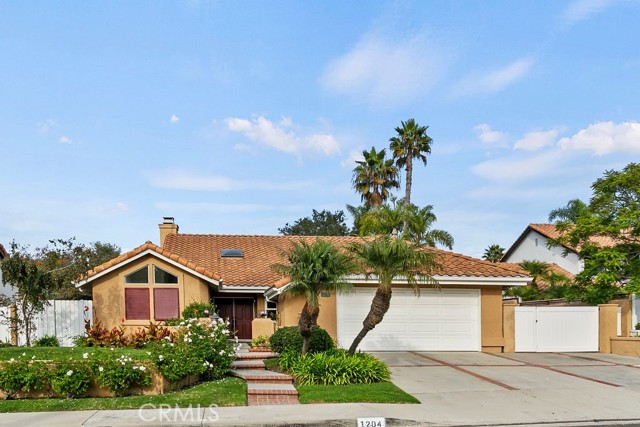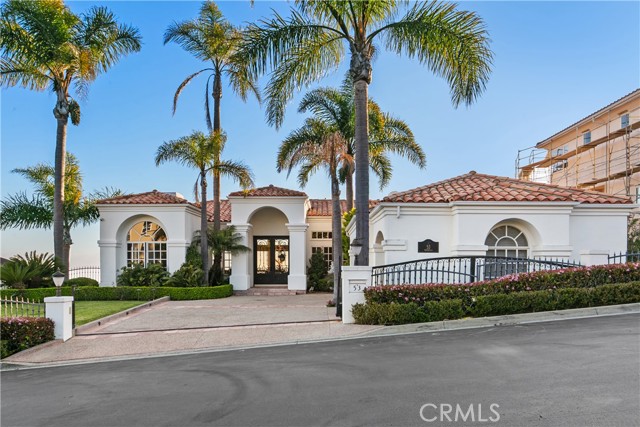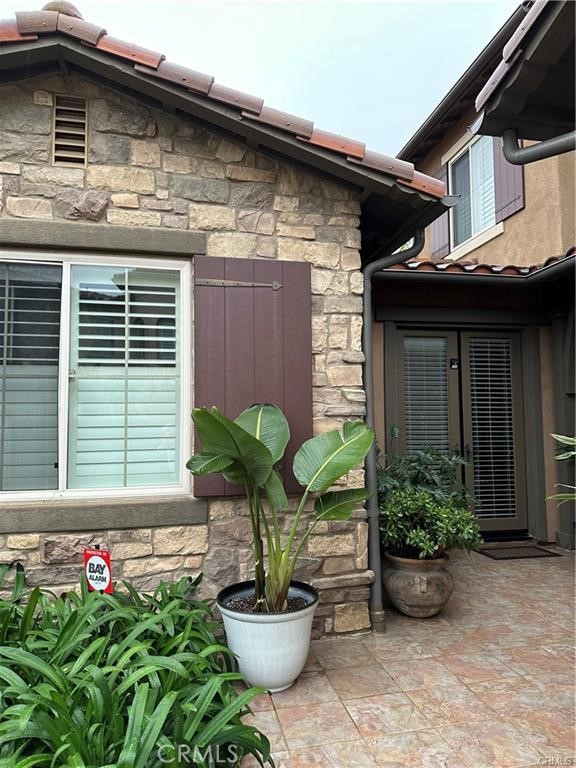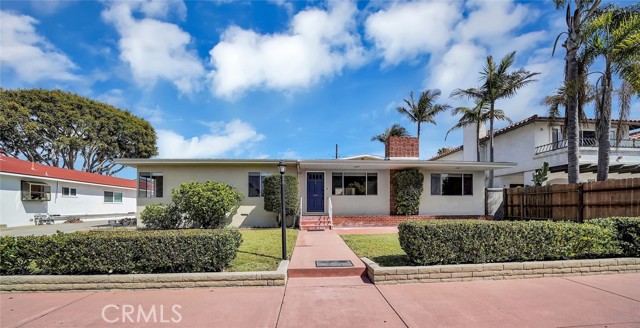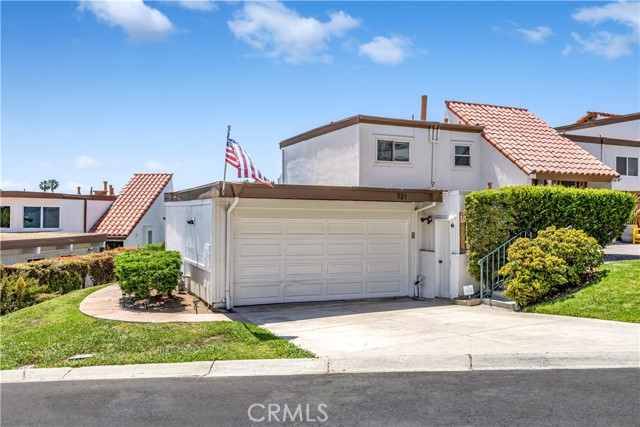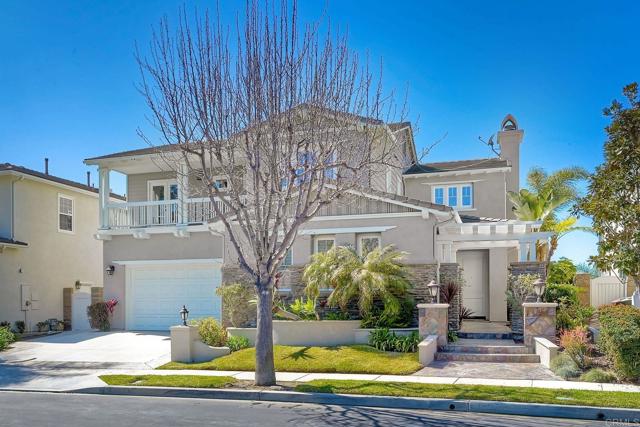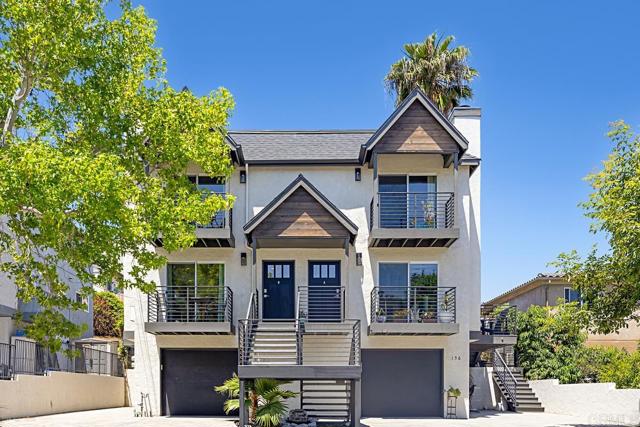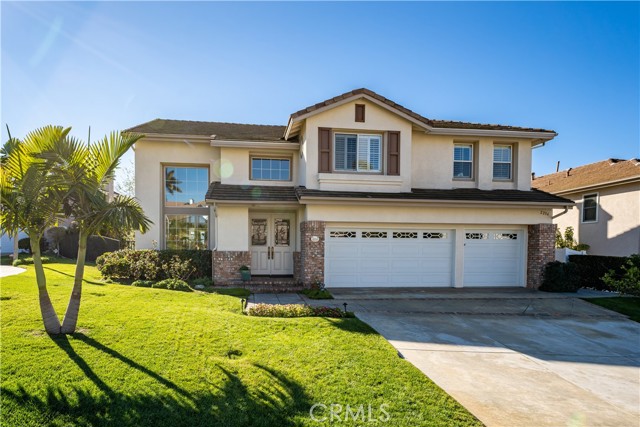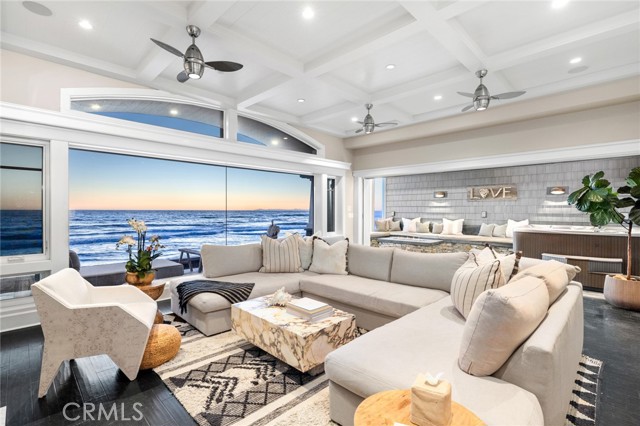5011 Camino Escollo
San Clemente, CA 92673
$6,500
Price
Price
4
Bed
Bed
2.5
Bath
Bath
2,508 Sq. Ft.
$3 / Sq. Ft.
$3 / Sq. Ft.
Sold
5011 Camino Escollo
San Clemente, CA 92673
Sold
$6,500
Price
Price
4
Bed
Bed
2.5
Bath
Bath
2,508
Sq. Ft.
Sq. Ft.
Beautiful family home located in the highly sought after area of Forester Highlands. The tropical, private rear yard with spa, fire pit, and grassy play area invites entertainment and enjoyment of San Clemente's great year round weather. Recently refurbished, the beach themed home features wide plank flooring, new stairwell with study loft, and the ultimate kitchen with Shaker cabinets, quartz counters, and an oversized family island. Upstairs, the primary bedroom suite includes a large custom walk in closet. Completing the upper level are 3 bedrooms with 2 sharing a view balcony. The laundry room is located between the bedrooms. The 3 car tandem garage is set up for exercise and includes built in cabinets on both sides with overhead steel shelving.The home has a paid SOLAR system and on average, solar production covers electricity needs. Forced air heating uses an electric heat pump. The neighborhood features award winning schools, community pools and spas, park, sports fields and trails.
PROPERTY INFORMATION
| MLS # | LG23078226 | Lot Size | 4,883 Sq. Ft. |
| HOA Fees | $0/Monthly | Property Type | Single Family Residence |
| Price | $ 6,500
Price Per SqFt: $ 3 |
DOM | 802 Days |
| Address | 5011 Camino Escollo | Type | Residential Lease |
| City | San Clemente | Sq.Ft. | 2,508 Sq. Ft. |
| Postal Code | 92673 | Garage | 3 |
| County | Orange | Year Built | 2001 |
| Bed / Bath | 4 / 2.5 | Parking | 3 |
| Built In | 2001 | Status | Closed |
| Rented Date | 2023-05-25 |
INTERIOR FEATURES
| Has Laundry | Yes |
| Laundry Information | Gas Dryer Hookup, Individual Room |
| Has Fireplace | Yes |
| Fireplace Information | Family Room, Gas Starter |
| Has Appliances | Yes |
| Kitchen Appliances | Dishwasher, Disposal, Gas Cooktop, Gas Water Heater, Microwave, Water Line to Refrigerator |
| Kitchen Information | Kitchen Island, Kitchen Open to Family Room, Quartz Counters, Remodeled Kitchen |
| Kitchen Area | Breakfast Counter / Bar, Dining Room |
| Has Heating | Yes |
| Heating Information | Electric |
| Room Information | All Bedrooms Up, Separate Family Room, Walk-In Closet |
| Has Cooling | Yes |
| Cooling Information | Central Air |
| Flooring Information | Carpet, Tile, Vinyl |
| InteriorFeatures Information | Balcony, Ceiling Fan(s), Crown Molding |
| EntryLocation | level |
| Entry Level | 1 |
| Has Spa | Yes |
| SpaDescription | Association, Above Ground |
| WindowFeatures | Double Pane Windows, Plantation Shutters |
| SecuritySafety | Carbon Monoxide Detector(s), Fire Sprinkler System, Security Lights, Smoke Detector(s) |
| Bathroom Information | Shower in Tub, Double sinks in bath(s), Double Sinks In Master Bath, Separate tub and shower |
| Main Level Bedrooms | 0 |
| Main Level Bathrooms | 1 |
EXTERIOR FEATURES
| ExteriorFeatures | Lighting, Rain Gutters |
| FoundationDetails | Slab |
| Roof | Concrete |
| Has Pool | No |
| Pool | Association |
| Has Patio | Yes |
| Patio | Covered, Front Porch |
| Has Fence | Yes |
| Fencing | Wood, Wrought Iron |
| Has Sprinklers | Yes |
WALKSCORE
MAP
PRICE HISTORY
| Date | Event | Price |
| 05/12/2023 | Pending | $6,500 |
| 05/11/2023 | Relisted | $6,500 |
| 05/07/2023 | Listed | $6,500 |

Topfind Realty
REALTOR®
(844)-333-8033
Questions? Contact today.
Interested in buying or selling a home similar to 5011 Camino Escollo?
San Clemente Similar Properties
Listing provided courtesy of Penny Marino, Berkshire Hathaway HomeServices California Propert. Based on information from California Regional Multiple Listing Service, Inc. as of #Date#. This information is for your personal, non-commercial use and may not be used for any purpose other than to identify prospective properties you may be interested in purchasing. Display of MLS data is usually deemed reliable but is NOT guaranteed accurate by the MLS. Buyers are responsible for verifying the accuracy of all information and should investigate the data themselves or retain appropriate professionals. Information from sources other than the Listing Agent may have been included in the MLS data. Unless otherwise specified in writing, Broker/Agent has not and will not verify any information obtained from other sources. The Broker/Agent providing the information contained herein may or may not have been the Listing and/or Selling Agent.

