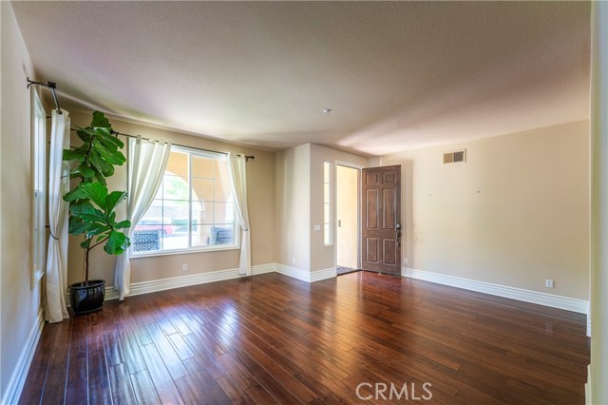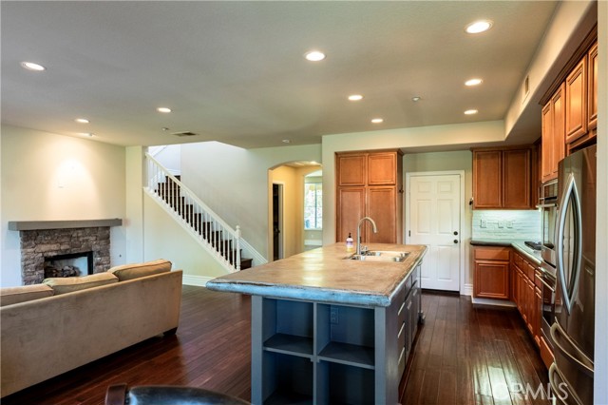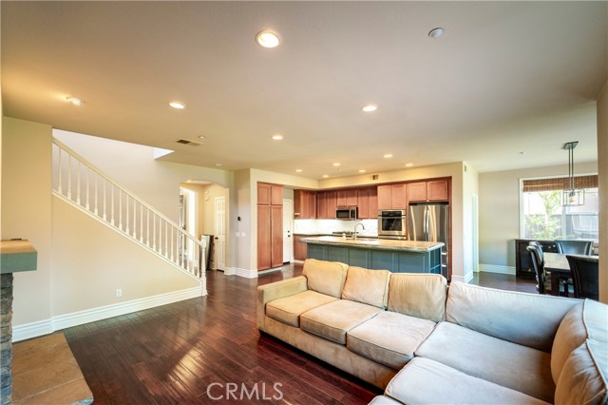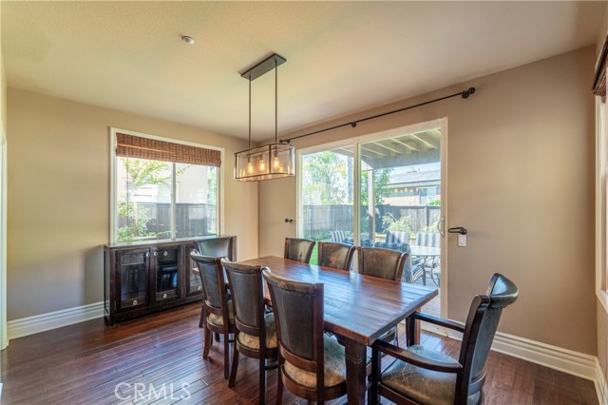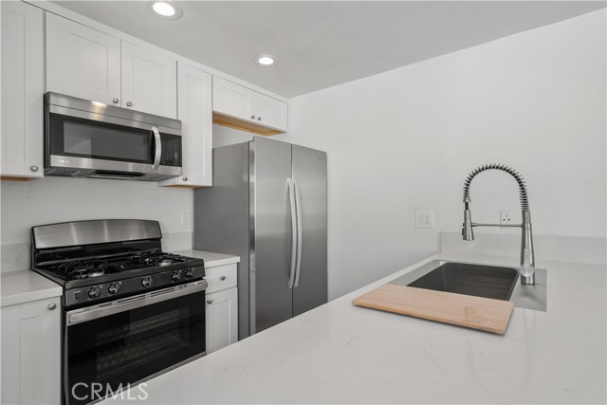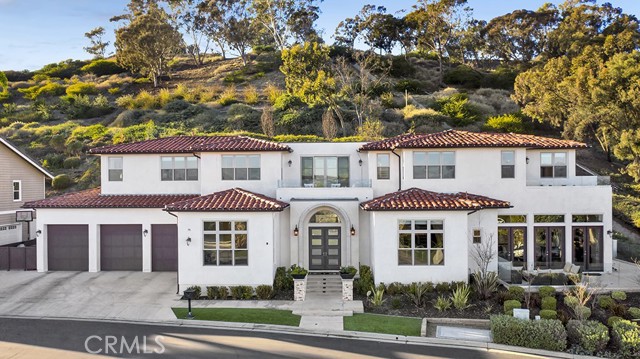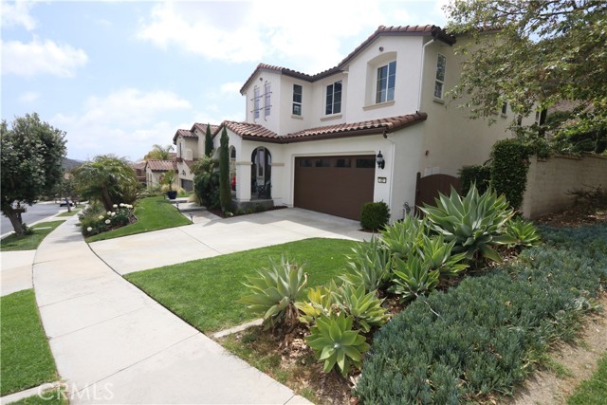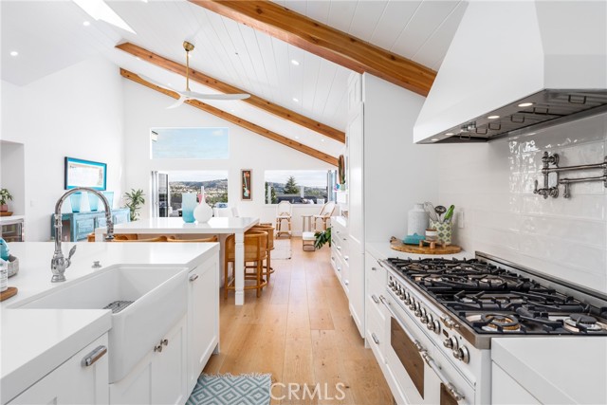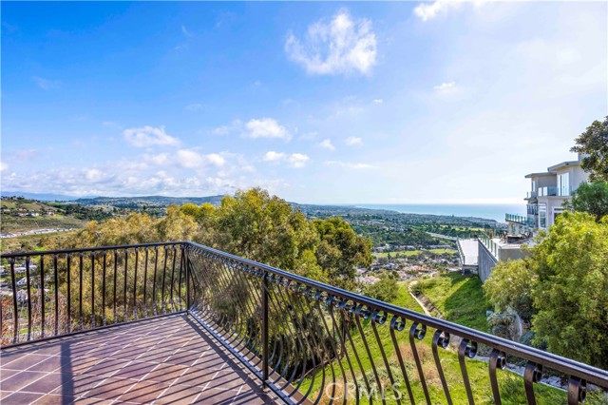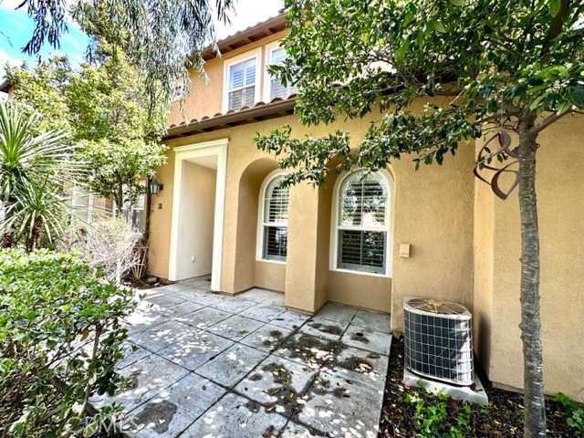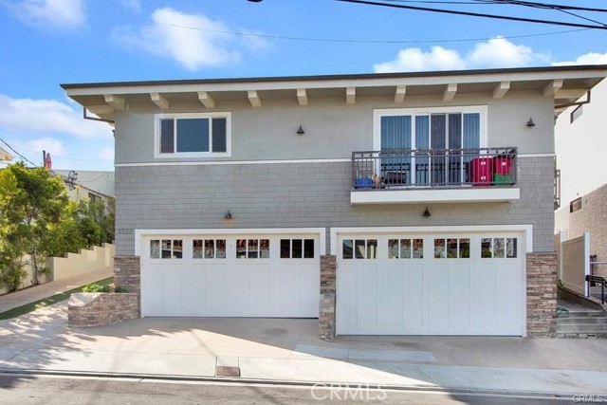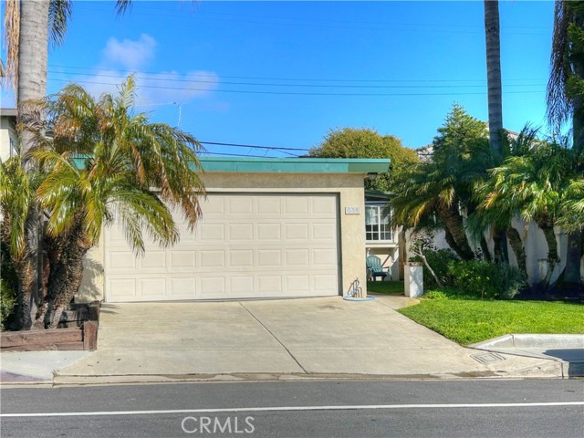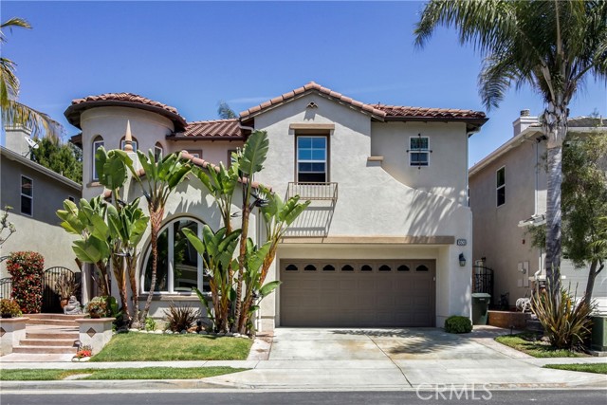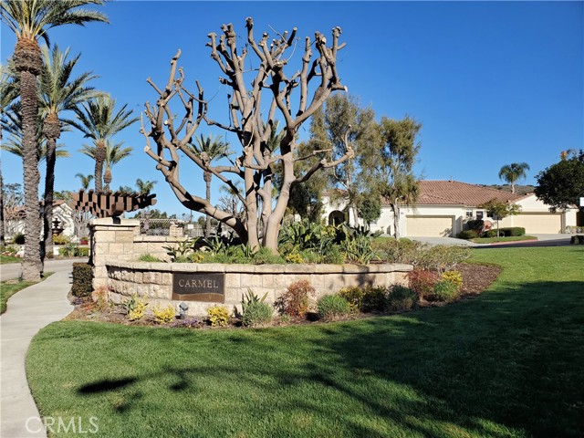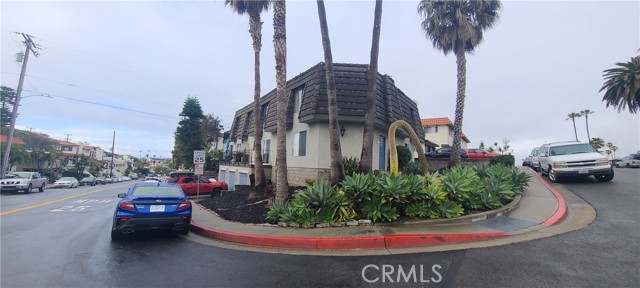5023 Camino Escollo
San Clemente, CA 92673
$5,900
Price
Price
5
Bed
Bed
3.5
Bath
Bath
2,815 Sq. Ft.
$2 / Sq. Ft.
$2 / Sq. Ft.
Fantastic Opportunity in the Desirable Las Veredas Neighborhood of Forster Highlands! Situated on a double cul-de-sac, this spacious 5-bedroom, 3.5-bathroom home offers both comfort and style. The layout includes a convenient downstairs bedroom and bath, ideal for guests or multigenerational living. Enjoy the open-concept floor plan where the kitchen, family, and dining rooms flow seamlessly together, in addition to a separate living room for more formal gatherings. The kitchen is a chef’s delight, featuring a large island and stainless steel appliances. Upstairs, you’ll find four additional bedrooms, two bathrooms, a separate laundry room, and a charming front balcony. The primary bedroom is a private retreat with an en suite bathroom, offering ample space and tranquility.Step outside to the large back balcony that overlooks the serene hills, providing the perfect backdrop for relaxation. The backyard is designed for entertaining, with a spacious paver patio and a covered dining area. This friendly neighborhood is adjacent to top-rated local schools and parks, and residents enjoy access to a resort-like community pool and clubhouse. Surrounding scenic hiking trails, along with easy access to shopping and the freeway, make this home an exceptional find.
PROPERTY INFORMATION
| MLS # | OC24174106 | Lot Size | 4,986 Sq. Ft. |
| HOA Fees | $0/Monthly | Property Type | Single Family Residence |
| Price | $ 5,900
Price Per SqFt: $ 2 |
DOM | 368 Days |
| Address | 5023 Camino Escollo | Type | Residential Lease |
| City | San Clemente | Sq.Ft. | 2,815 Sq. Ft. |
| Postal Code | 92673 | Garage | 2 |
| County | Orange | Year Built | 2001 |
| Bed / Bath | 5 / 3.5 | Parking | 2 |
| Built In | 2001 | Status | Active |
INTERIOR FEATURES
| Has Laundry | Yes |
| Laundry Information | Dryer Included, Individual Room, Upper Level, Washer Included |
| Has Fireplace | Yes |
| Fireplace Information | Family Room |
| Has Appliances | Yes |
| Kitchen Appliances | Built-In Range, Dishwasher, Double Oven, Gas Oven, Gas Range, Gas Cooktop, Gas Water Heater, Microwave, Refrigerator, Water Line to Refrigerator |
| Kitchen Information | Kitchen Island, Kitchen Open to Family Room |
| Has Heating | Yes |
| Heating Information | Forced Air |
| Room Information | Family Room, Great Room, Laundry, Living Room, Main Floor Bedroom, Primary Bathroom, Primary Bedroom, Primary Suite, Walk-In Closet |
| Has Cooling | Yes |
| Cooling Information | Central Air |
| Flooring Information | Carpet, Wood |
| InteriorFeatures Information | Balcony, High Ceilings, Open Floorplan |
| EntryLocation | Ground |
| Entry Level | 1 |
| Has Spa | Yes |
| SpaDescription | Community |
| SecuritySafety | Fire and Smoke Detection System, Fire Sprinkler System |
| Bathroom Information | Bathtub, Shower, Shower in Tub, Double sinks in bath(s), Double Sinks in Primary Bath, Exhaust fan(s), Main Floor Full Bath, Separate tub and shower, Walk-in shower |
| Main Level Bedrooms | 1 |
| Main Level Bathrooms | 2 |
EXTERIOR FEATURES
| ExteriorFeatures | Rain Gutters |
| FoundationDetails | Slab |
| Roof | Spanish Tile |
| Has Pool | No |
| Pool | Community |
| Has Patio | Yes |
| Patio | Front Porch |
| Has Fence | Yes |
| Fencing | Redwood |
| Has Sprinklers | Yes |
WALKSCORE
MAP
PRICE HISTORY
| Date | Event | Price |
| 10/17/2024 | Price Change | $5,900 (-4.84%) |
| 10/01/2024 | Price Change | $6,200 (-4.62%) |
| 09/09/2024 | Price Change | $6,500 (-4.41%) |
| 08/22/2024 | Listed | $6,800 |

Topfind Realty
REALTOR®
(844)-333-8033
Questions? Contact today.
Go Tour This Home
San Clemente Similar Properties
Listing provided courtesy of Lon Whelan, Conrad Realtors Inc. Based on information from California Regional Multiple Listing Service, Inc. as of #Date#. This information is for your personal, non-commercial use and may not be used for any purpose other than to identify prospective properties you may be interested in purchasing. Display of MLS data is usually deemed reliable but is NOT guaranteed accurate by the MLS. Buyers are responsible for verifying the accuracy of all information and should investigate the data themselves or retain appropriate professionals. Information from sources other than the Listing Agent may have been included in the MLS data. Unless otherwise specified in writing, Broker/Agent has not and will not verify any information obtained from other sources. The Broker/Agent providing the information contained herein may or may not have been the Listing and/or Selling Agent.

