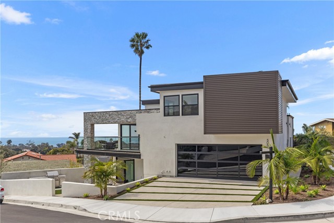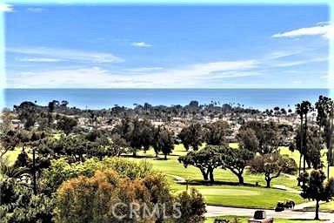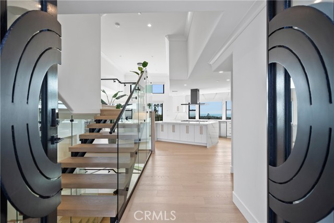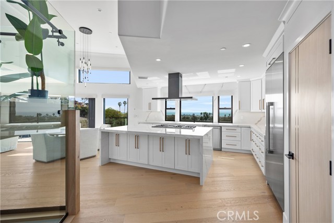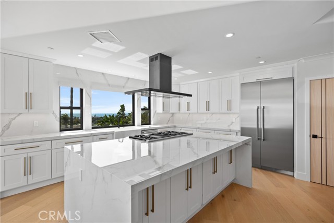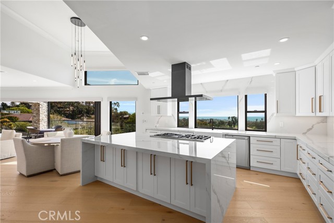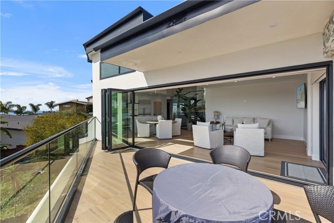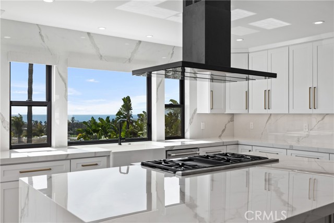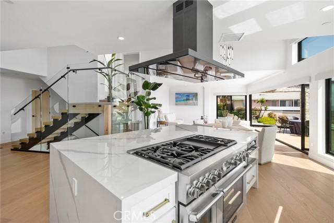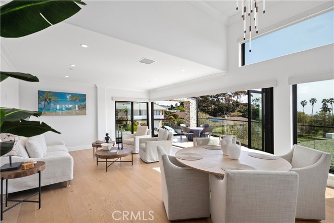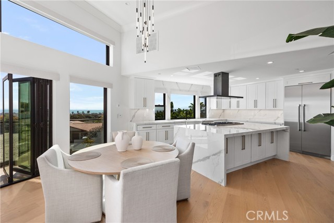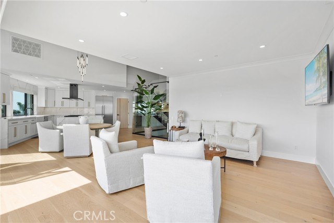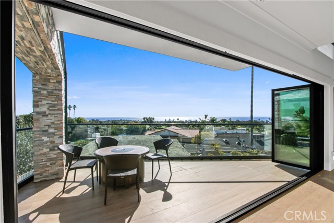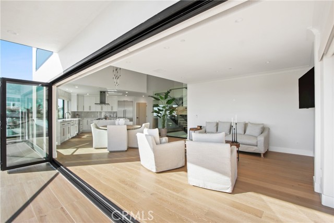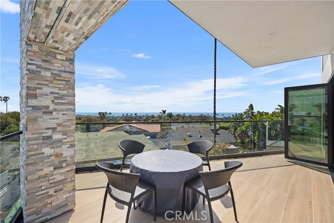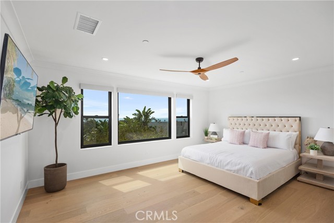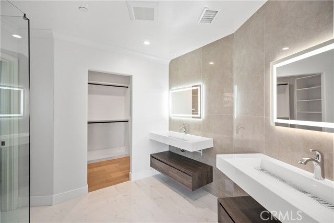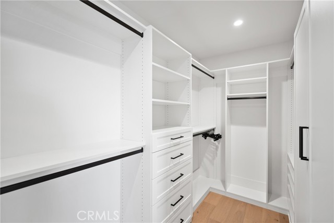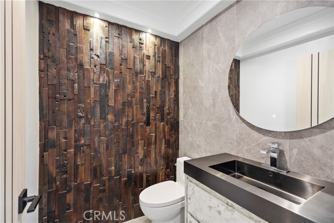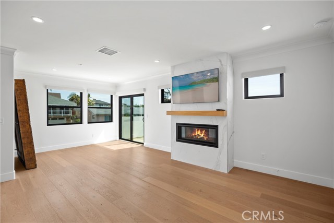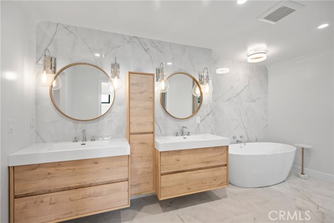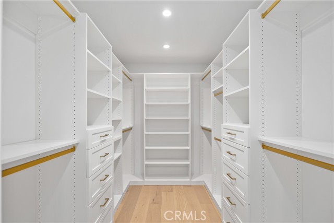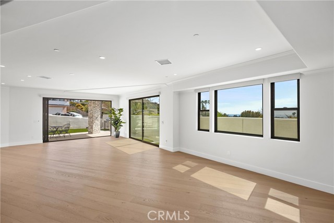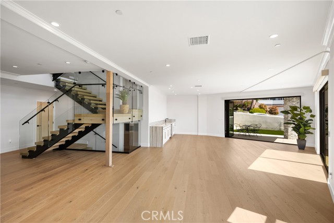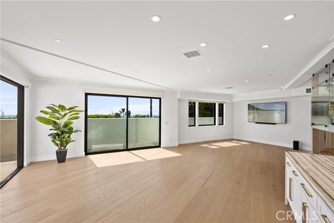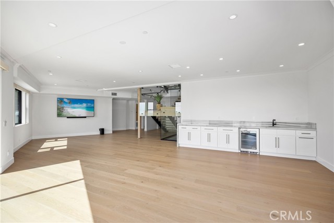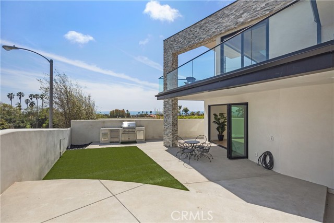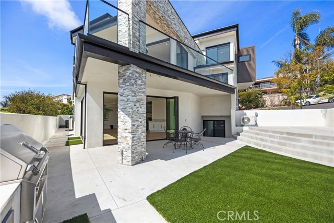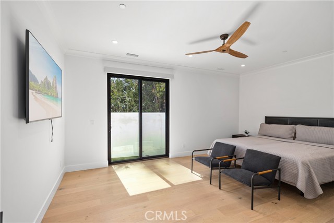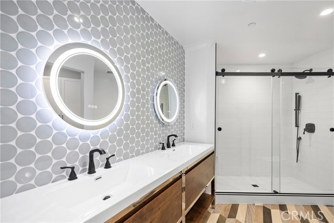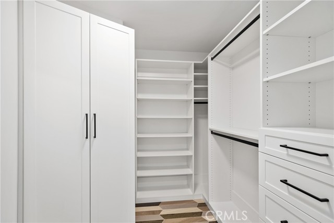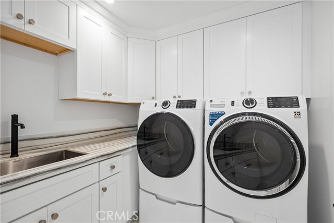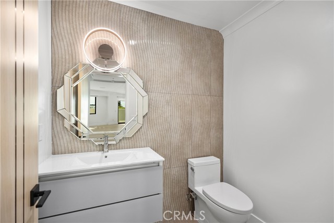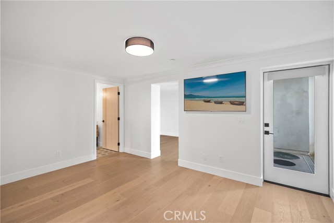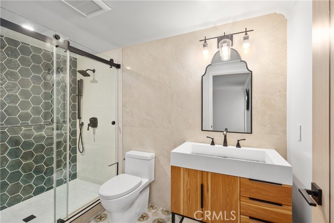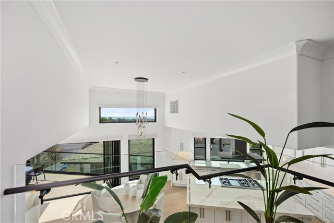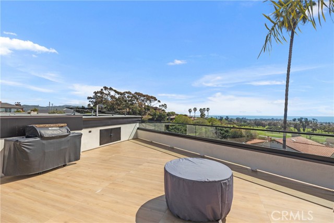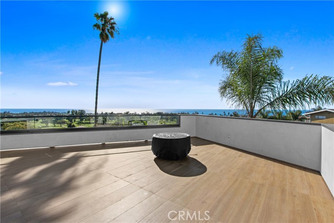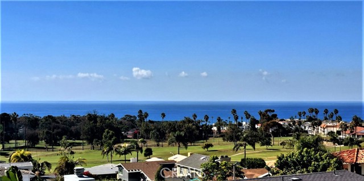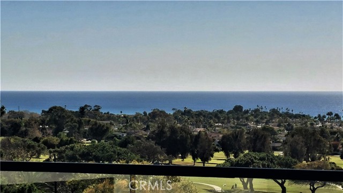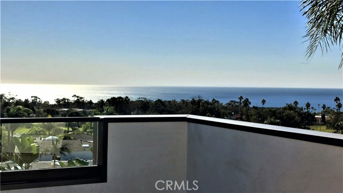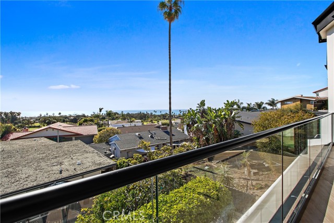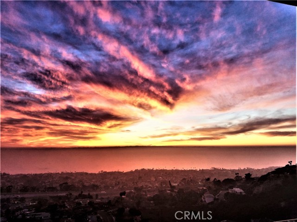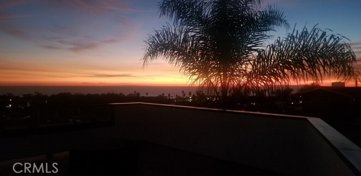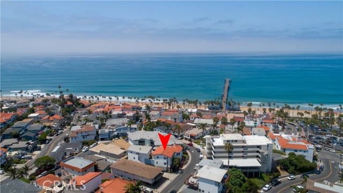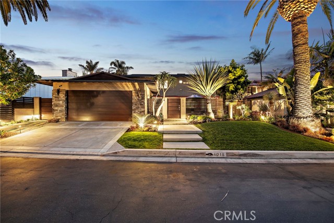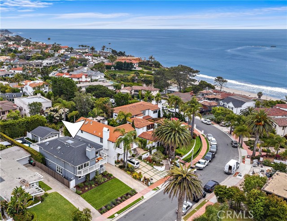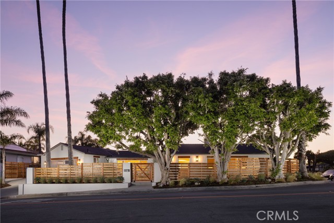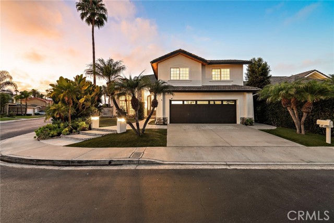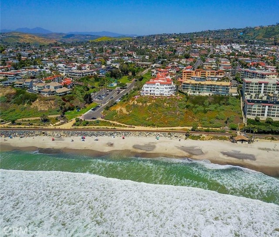505 Ardilla Lane
San Clemente, CA 92672
Sold
Stunning New Construction at the Coveted Southeast Municipal Golf Course in Beautiful San Clemente. Ocean Views abound from this elegant soft contemporary multi-level masterpiece featuring a casita with private entrance. Marvel at the designer appointed kitchen with porcelain counters and opulent great room with soaring ceiling and lanai doors opening to the sunny ocean view patio for your morning coffee. Multiple master bedrooms grace this home, offering discerning flexibility, including multi-generational options for the lucky homeowner. Six baths are thoughtfully finished with the latest custom materials. Distinctive features include dedicated shaft for future elevator, huge bonus room with wet bar and two-room casita which allows for additional bedrooms. Architectural mouldings, full home water filtration system, custom closet additions, all remote controlled window shades, fire pit and outdoor kitchen have been recent upgrades. A rooftop deck affords spectacular ocean, coastline, golf course vistas to enjoy with a fire pit and barbecue hook up. Some furnishings may be included in the sale. A fully paid solar system is installed in this beautiful home. This is a no association, no Mello Roos custom neighborhood which allows close proximity to one of the finest golf courses and world class surfing at nearby Trestles and Cotton's. San Clemente is home to gorgeous beaches, quaint Del Mar downtown district with cutting edge restaurants and shopping leading to the famous San Clemente Pier with its beach fun. Minutes to the shore, this area hosts the San Clemente Outlets with its wonderful shopping, movie theater and community events. This is a must see property!
PROPERTY INFORMATION
| MLS # | OC23032697 | Lot Size | 5,487 Sq. Ft. |
| HOA Fees | $0/Monthly | Property Type | Single Family Residence |
| Price | $ 3,550,000
Price Per SqFt: $ 879 |
DOM | 937 Days |
| Address | 505 Ardilla Lane | Type | Residential |
| City | San Clemente | Sq.Ft. | 4,040 Sq. Ft. |
| Postal Code | 92672 | Garage | 2 |
| County | Orange | Year Built | 2022 |
| Bed / Bath | 4 / 5 | Parking | 2 |
| Built In | 2022 | Status | Closed |
| Sold Date | 2023-06-16 |
INTERIOR FEATURES
| Has Laundry | Yes |
| Laundry Information | Individual Room, Inside |
| Has Fireplace | Yes |
| Fireplace Information | Master Bedroom |
| Has Appliances | Yes |
| Kitchen Appliances | 6 Burner Stove, Built-In Range, Dishwasher, Gas Range, Microwave, Refrigerator, Self Cleaning Oven, Solar Hot Water, Tankless Water Heater, Water Purifier |
| Kitchen Information | Kitchen Island, Kitchen Open to Family Room, Self-closing cabinet doors, Self-closing drawers |
| Kitchen Area | Family Kitchen |
| Has Heating | Yes |
| Heating Information | Central |
| Room Information | Bonus Room, Family Room, Formal Entry, Great Room, Guest/Maid's Quarters, Kitchen, Laundry, Living Room, Main Floor Bedroom, Main Floor Master Bedroom, Master Suite, Media Room, Office, Separate Family Room, Two Masters, Utility Room, Walk-In Closet |
| Has Cooling | Yes |
| Cooling Information | Central Air |
| Flooring Information | Wood |
| InteriorFeatures Information | Balcony, Bar, Built-in Features, Cathedral Ceiling(s), Ceiling Fan(s), Crown Molding, Elevator, High Ceilings, In-Law Floorplan, Living Room Balcony, Living Room Deck Attached, Open Floorplan, Pantry, Recessed Lighting, Storage, Two Story Ceilings, Wet Bar |
| EntryLocation | 3 |
| Has Spa | No |
| SpaDescription | None |
| WindowFeatures | Roller Shields |
| SecuritySafety | Carbon Monoxide Detector(s), Smoke Detector(s) |
| Bathroom Information | Bathtub, Shower, Closet in bathroom, Double sinks in bath(s), Double Sinks In Master Bath, Exhaust fan(s), Main Floor Full Bath, Privacy toilet door, Separate tub and shower, Walk-in shower |
| Main Level Bedrooms | 2 |
| Main Level Bathrooms | 1 |
EXTERIOR FEATURES
| ExteriorFeatures | Barbecue Private, Rain Gutters |
| Has Pool | No |
| Pool | None |
| Has Patio | Yes |
| Patio | Lanai, Roof Top |
| Has Fence | Yes |
| Fencing | Block, Stucco Wall |
| Has Sprinklers | Yes |
WALKSCORE
MAP
MORTGAGE CALCULATOR
- Principal & Interest:
- Property Tax: $3,787
- Home Insurance:$119
- HOA Fees:$0
- Mortgage Insurance:
PRICE HISTORY
| Date | Event | Price |
| 06/16/2023 | Sold | $3,420,000 |
| 02/27/2023 | Listed | $3,600,000 |

Topfind Realty
REALTOR®
(844)-333-8033
Questions? Contact today.
Interested in buying or selling a home similar to 505 Ardilla Lane?
San Clemente Similar Properties
Listing provided courtesy of Pauline Jordan, Coldwell Banker Realty. Based on information from California Regional Multiple Listing Service, Inc. as of #Date#. This information is for your personal, non-commercial use and may not be used for any purpose other than to identify prospective properties you may be interested in purchasing. Display of MLS data is usually deemed reliable but is NOT guaranteed accurate by the MLS. Buyers are responsible for verifying the accuracy of all information and should investigate the data themselves or retain appropriate professionals. Information from sources other than the Listing Agent may have been included in the MLS data. Unless otherwise specified in writing, Broker/Agent has not and will not verify any information obtained from other sources. The Broker/Agent providing the information contained herein may or may not have been the Listing and/or Selling Agent.
