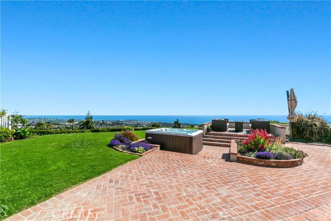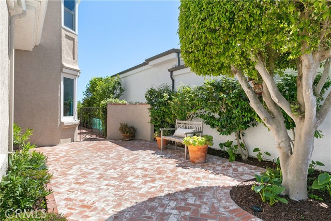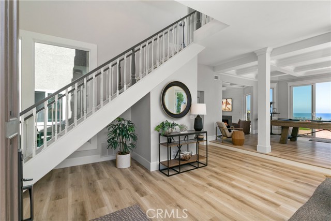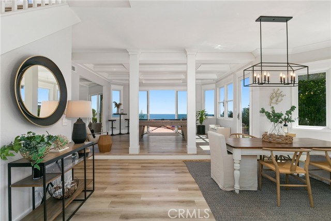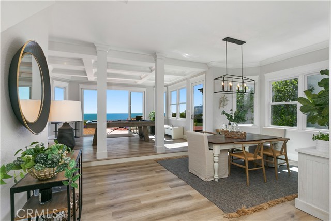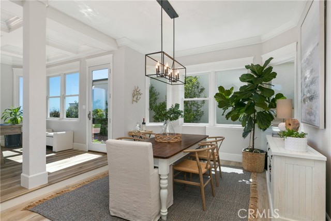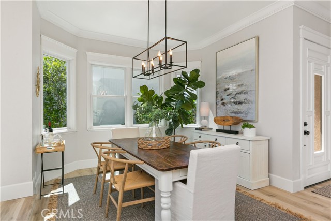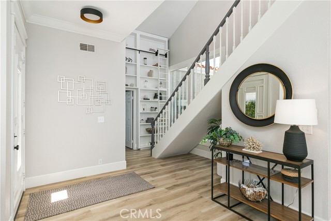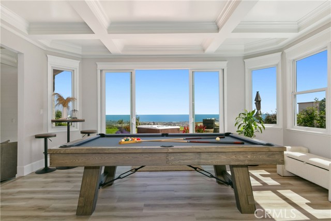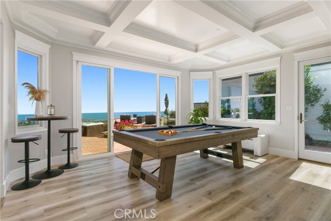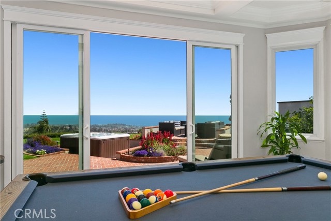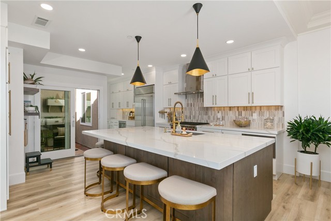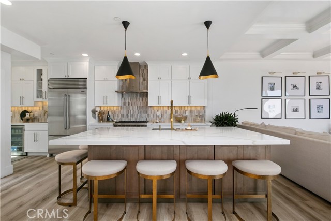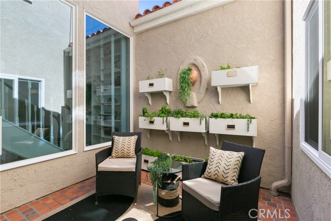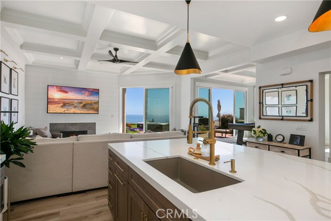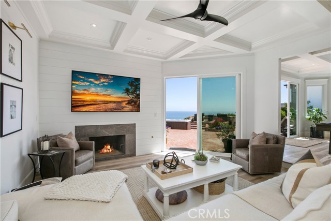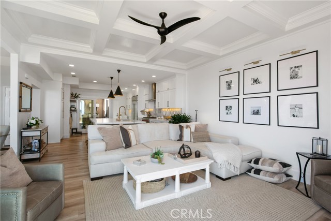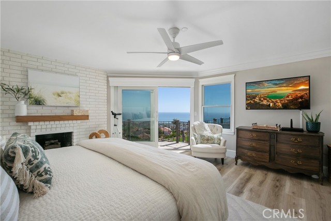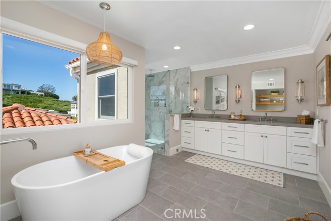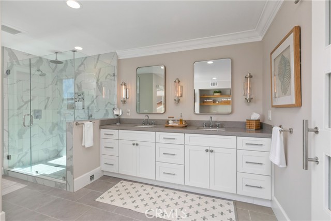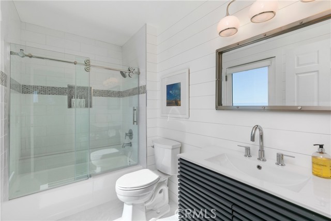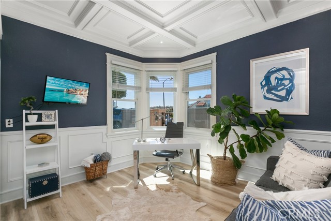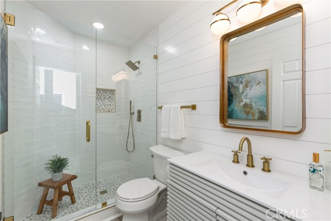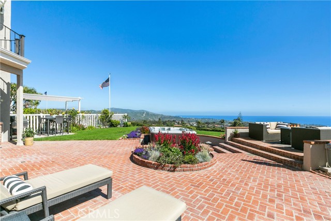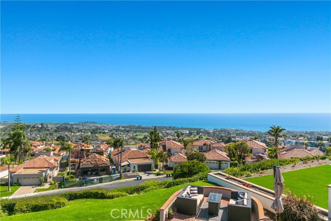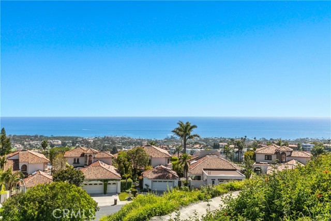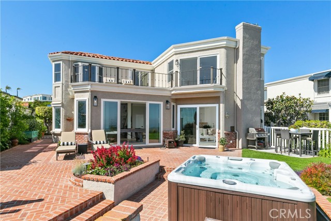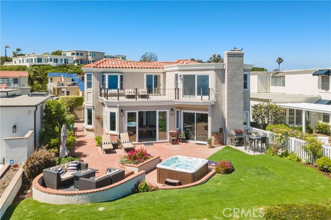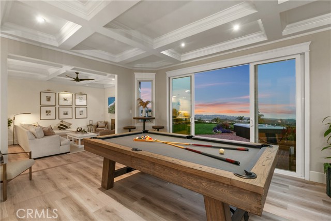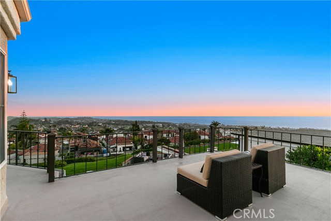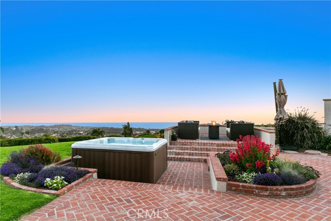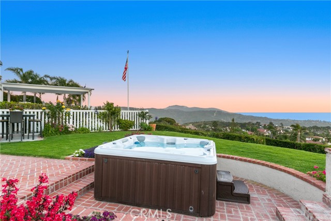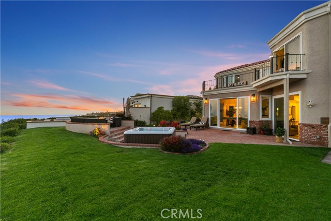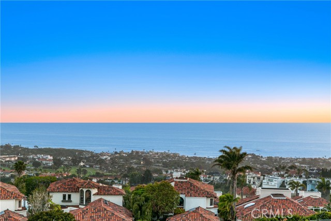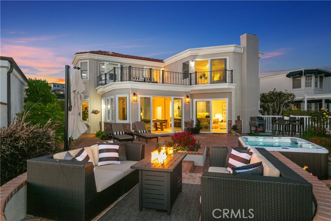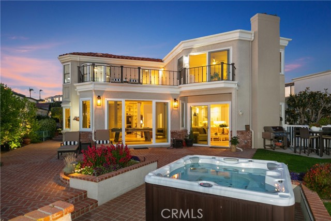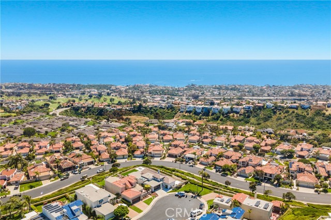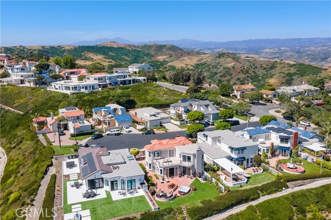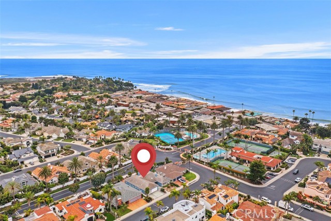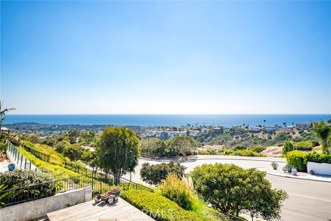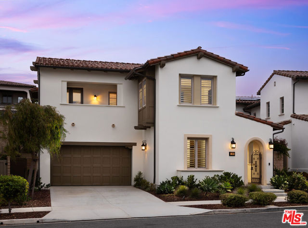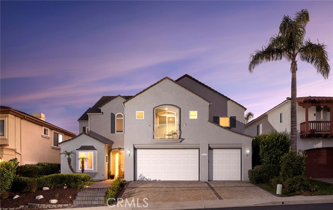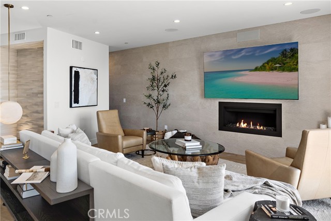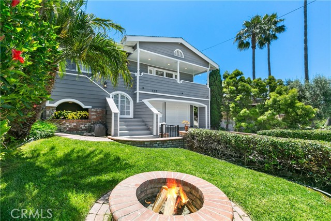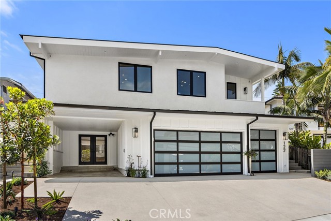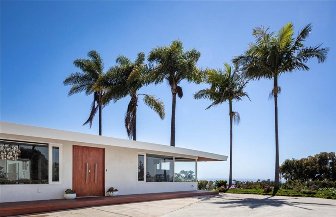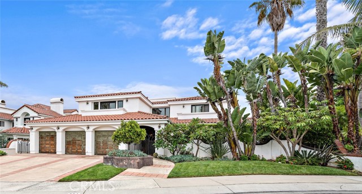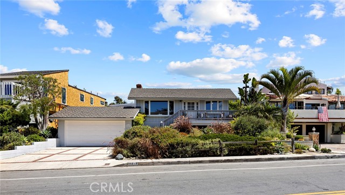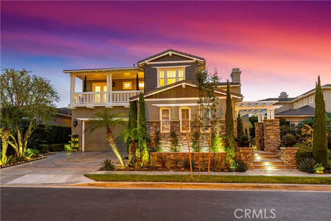507 Via Florida
San Clemente, CA 92672
Sold
From almost every window of this exquisite home, you are greeted by a breathtaking panoramic ocean view that stretches as far as the eye can see. This tastefully remodeled San Clemente home is a perfect blend of modern elegance & coastal charm. From the brick lined front courtyard you will be immediately drawn to the views that can be more closely enjoyed in the backyard. Ideally positioned, the backyard is designed to maximize your enjoyment of the spectacular ocean vista. The remodeled kitchen is a stunning mix of contemporary design & functional elegance. The centerpiece of the kitchen is a large, sleek island with a beautiful quartz countertop, featuring a granite composite sink with a modern, champagne bronze faucet, extra storage cabinets & provides ample space for food preparation & casual dining. Pendant lights hang above the kitchen island, casting a warm glow & adding a decorative element to the space. A beverage bar is thoughtfully integrated into the kitchen layout that includes a built-in beverage fridge, appliance garage & another granite composite sink, elevating your morning coffee or after dinner beverage. Beautifully designed marble backsplash adds a touch of elegance. The state-of-the-art appliances are seamlessly integrated & are a chef’s dream. Custom touches include coffered ceilings, crown molding, custom lighting, luxury vinyl plank flooring, large baseboards & window casings throughout the home. The redesigned open floor plan with double sliding glass doors to the backyard offers flexible space for easy indoor/outdoor living & entertaining. Wake up to endless white water views from the upstairs primary bedroom suite, sitting next to the cozy fireplace or relaxing on the balcony. The primary bath is a stunning and luxurious space that combines modern aesthetics with functionality. The large, freestanding bathtub is positioned near a window, allowing natural light to pour in. It is complemented by a chic, contemporary floor-mounted faucet. A spacious walk-in shower, enclosed with frameless glass panels features multiple showerheads, including a rainfall showerhead from the ceiling & handheld options for added convenience. A sleek, custom-designed double vanity provides ample storage space with its modern cabinets and drawers. The secondary bathrooms are a blend of casual sophistication, with a blend of wood, quartz & tile finishes, accented with chrome details. Every room has been updated…with endless special features.
PROPERTY INFORMATION
| MLS # | OC23105417 | Lot Size | 4,836 Sq. Ft. |
| HOA Fees | $390/Monthly | Property Type | Single Family Residence |
| Price | $ 2,895,000
Price Per SqFt: $ 1,215 |
DOM | 857 Days |
| Address | 507 Via Florida | Type | Residential |
| City | San Clemente | Sq.Ft. | 2,383 Sq. Ft. |
| Postal Code | 92672 | Garage | 2 |
| County | Orange | Year Built | 1980 |
| Bed / Bath | 3 / 2 | Parking | 2 |
| Built In | 1980 | Status | Closed |
| Sold Date | 2023-11-16 |
INTERIOR FEATURES
| Has Laundry | Yes |
| Laundry Information | Dryer Included, In Garage, Washer Included |
| Has Fireplace | Yes |
| Fireplace Information | Family Room, Primary Bedroom, Gas Starter |
| Has Appliances | Yes |
| Kitchen Appliances | Dishwasher, Free-Standing Range, Disposal, Gas Water Heater, Microwave, Refrigerator, Water Line to Refrigerator |
| Kitchen Information | Built-in Trash/Recycling, Kitchen Island, Kitchen Open to Family Room, Pots & Pan Drawers, Quartz Counters, Remodeled Kitchen |
| Kitchen Area | Breakfast Counter / Bar, Dining Room |
| Has Heating | Yes |
| Heating Information | Forced Air |
| Room Information | Atrium, Family Room, Formal Entry, Kitchen, Living Room, Main Floor Bedroom, Primary Bathroom, Primary Bedroom, Walk-In Closet |
| Has Cooling | No |
| Cooling Information | None |
| Flooring Information | Vinyl |
| InteriorFeatures Information | Built-in Features, Ceiling Fan(s), Coffered Ceiling(s), Crown Molding, Open Floorplan, Quartz Counters, Recessed Lighting, Unfurnished |
| DoorFeatures | Sliding Doors |
| EntryLocation | front entry |
| Entry Level | 1 |
| Has Spa | Yes |
| SpaDescription | Private, Above Ground |
| WindowFeatures | Casement Windows, Custom Covering, Double Pane Windows, Screens |
| SecuritySafety | Carbon Monoxide Detector(s), Smoke Detector(s) |
| Bathroom Information | Bathtub, Shower, Closet in bathroom, Double Sinks in Primary Bath, Dual shower heads (or Multiple), Exhaust fan(s), Linen Closet/Storage, Main Floor Full Bath, Privacy toilet door, Quartz Counters, Remodeled, Separate tub and shower, Soaking Tub, Upgraded |
| Main Level Bedrooms | 1 |
| Main Level Bathrooms | 1 |
EXTERIOR FEATURES
| FoundationDetails | Slab |
| Roof | Spanish Tile |
| Has Pool | No |
| Pool | None |
| Has Patio | Yes |
| Patio | Brick |
| Has Fence | Yes |
| Fencing | Block, Vinyl |
| Has Sprinklers | Yes |
WALKSCORE
MAP
MORTGAGE CALCULATOR
- Principal & Interest:
- Property Tax: $3,088
- Home Insurance:$119
- HOA Fees:$390
- Mortgage Insurance:
PRICE HISTORY
| Date | Event | Price |
| 11/16/2023 | Sold | $2,665,000 |
| 10/27/2023 | Active Under Contract | $2,895,000 |
| 08/02/2023 | Price Change | $2,975,000 (-4.80%) |
| 06/22/2023 | Listed | $3,125,000 |

Topfind Realty
REALTOR®
(844)-333-8033
Questions? Contact today.
Interested in buying or selling a home similar to 507 Via Florida?
San Clemente Similar Properties
Listing provided courtesy of Suzanne Goldman, Coldwell Banker Realty. Based on information from California Regional Multiple Listing Service, Inc. as of #Date#. This information is for your personal, non-commercial use and may not be used for any purpose other than to identify prospective properties you may be interested in purchasing. Display of MLS data is usually deemed reliable but is NOT guaranteed accurate by the MLS. Buyers are responsible for verifying the accuracy of all information and should investigate the data themselves or retain appropriate professionals. Information from sources other than the Listing Agent may have been included in the MLS data. Unless otherwise specified in writing, Broker/Agent has not and will not verify any information obtained from other sources. The Broker/Agent providing the information contained herein may or may not have been the Listing and/or Selling Agent.

