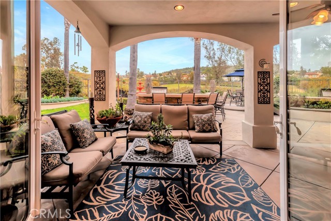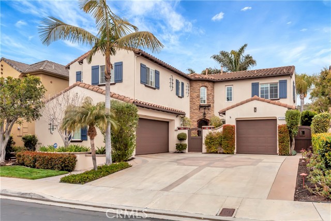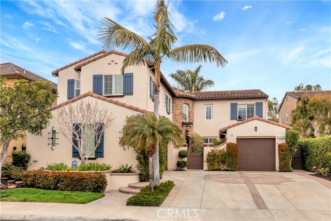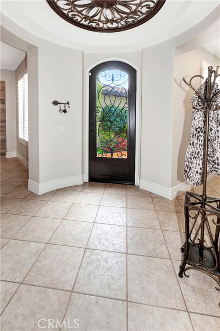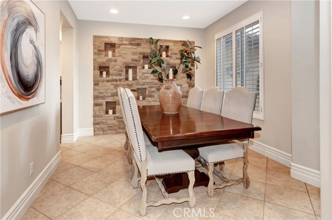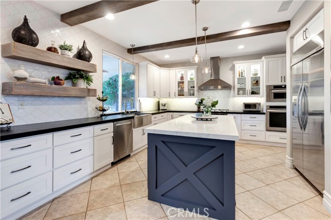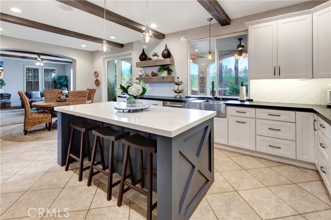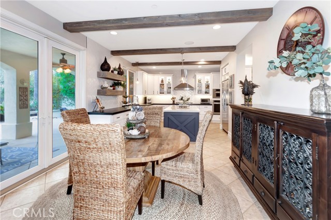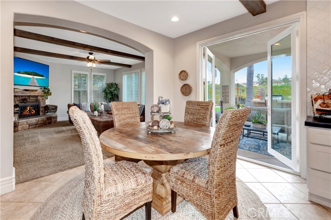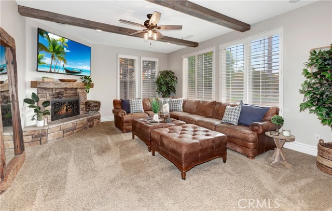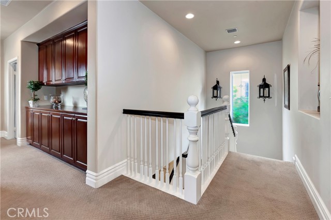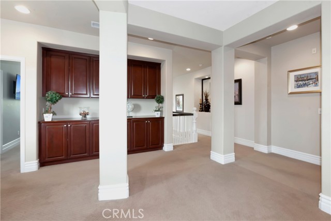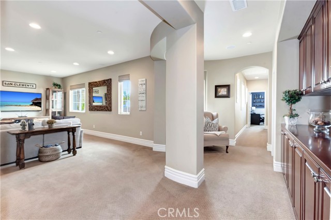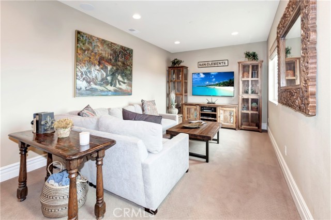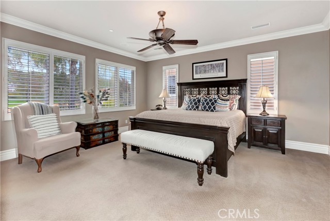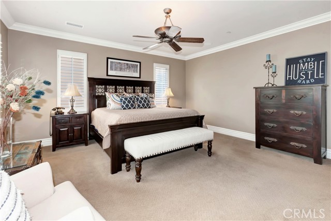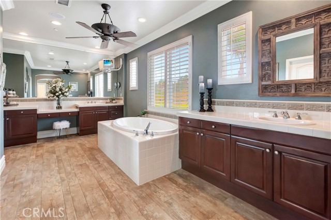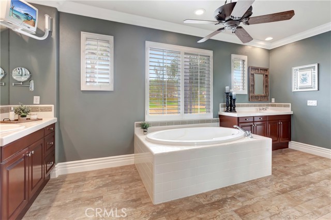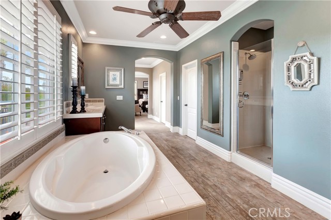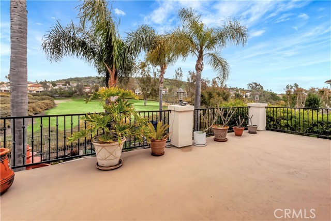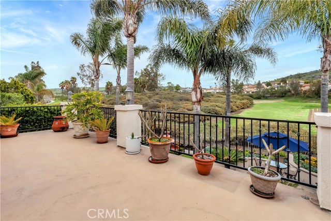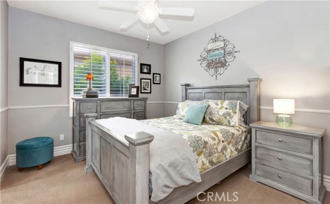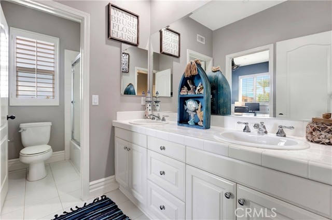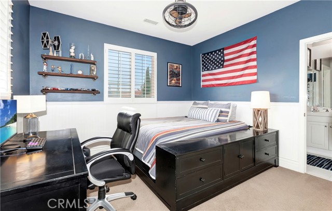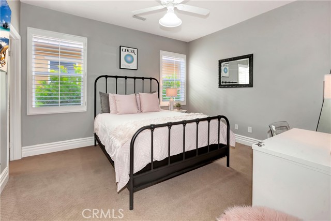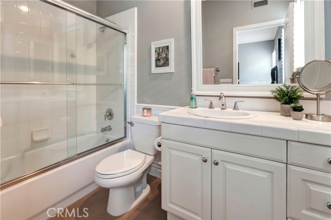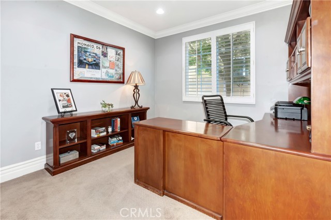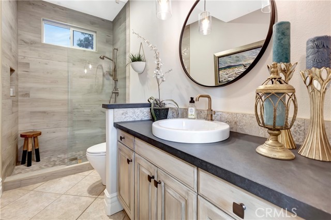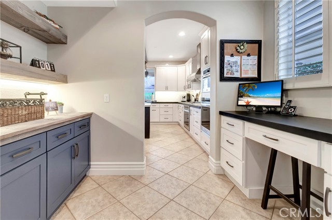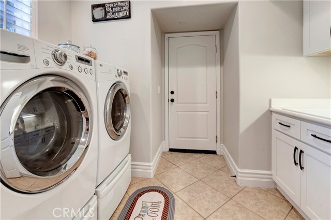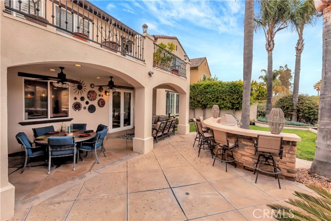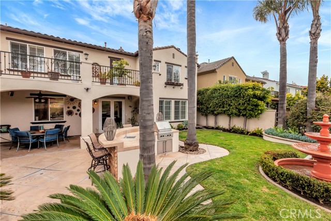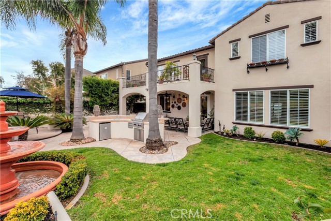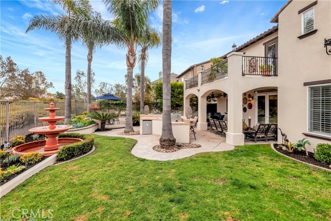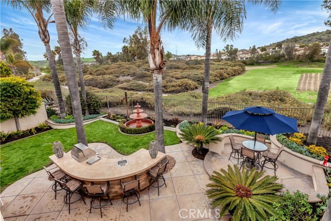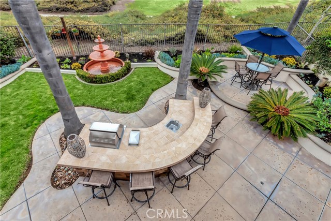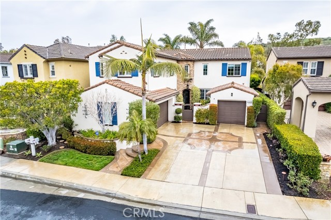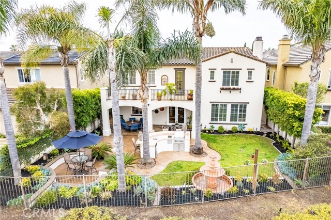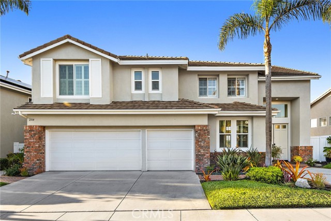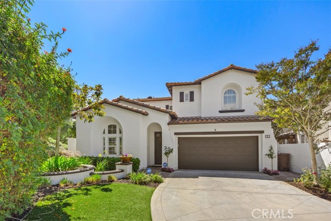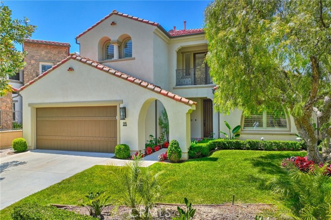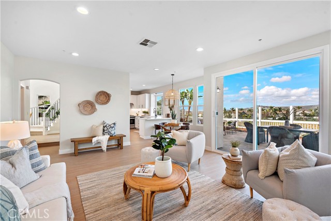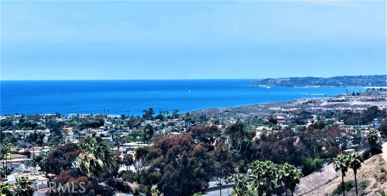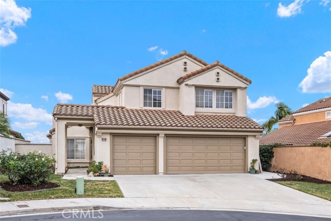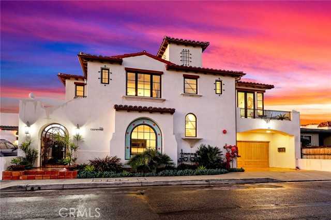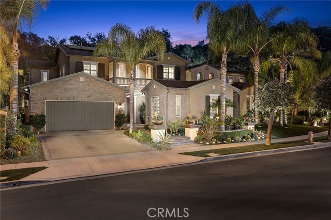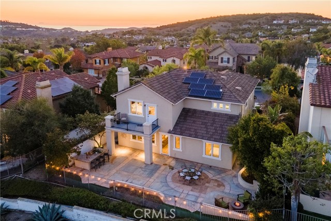509 Via El Risco
San Clemente, CA 92673
Sold
Treat yourself to privacy, space, & spectacular GOLF COURSE VIEWS offered by this Talega home in a highly desirable location! Enviably set on a peaceful, tree-lined double cul-de-sac street, this stately residence is a must-see. Accentuated by lush gardens, a gated terra cotta courtyard leads you to its ornate, arched entry. Upon entering, you'll be drawn to the welcoming ambiance of a stunning interior highlighting warm colors & beautiful tile flooring. Large windows adorned w/plantation shutters immerse the main gathering areas in abundant natural light. Exposed wood beams add character & depth to the LR while an elegant fireplace sets the mood for unwinding or entertaining. Stone elements on the facade match the accent wall in the DR where art niches allow you to display your prized mementos. Under recessed lighting, the tastefully remodeled kitchen is equal parts function & style w/gleaming black countertops contrasting gorgeous white cabinetry. Stainless steel appliances, a pendant-lit multi-seater island, & nook complete this remarkable culinary space. After dinner, grab a selection from the nearby bar's built-in wine fridge and sip a nightcap in your backyard oasis. On leisurely afternoons, curl up with a good book or catch up on your favorite shows in the FR. Ultimate comfort awaits you in the 5 well-sized bedrooms, accommodated by 4 tasteful baths, including one with a frameless glass shower. Perhaps the best spot in the house, the primary suite jump-starts your morning w/serene vistas while a ceiling fan keeps you cool in the summer. Immerse yourself in spa-like relaxation in its opulent ensuite, showcasing dual vanities, a standalone shower, & soothing soaking tub. From hosting movie & game nights to setting up a hobby area or play space for the little ones, the UPPER LEVEL BONUS ROOM is a versatile spot easily transformed to meet your needs. On par with the impeccable 2-level layout, the backyard is a slice of paradise set amid a picture-perfect backdrop of fairway views. Seat guests at the built-in BBQ station as you fire up the grill for memorable weekend cookouts. Towering palm trees, a fountain, & vibrant foliage lend a tranquil vibe as you sip your morning coffee or toast the sunset at day's end. Features include 3 car attached garage & an extended driveway for additional visitor parking. Conveniently located near schools, shops, & restaurants, this delightful gem is an ideal place to call home. Come for a tour while it's still available!
PROPERTY INFORMATION
| MLS # | OC23022784 | Lot Size | 6,684 Sq. Ft. |
| HOA Fees | $235/Monthly | Property Type | Single Family Residence |
| Price | $ 1,950,000
Price Per SqFt: $ 519 |
DOM | 933 Days |
| Address | 509 Via El Risco | Type | Residential |
| City | San Clemente | Sq.Ft. | 3,758 Sq. Ft. |
| Postal Code | 92673 | Garage | 3 |
| County | Orange | Year Built | 2000 |
| Bed / Bath | 5 / 3 | Parking | 3 |
| Built In | 2000 | Status | Closed |
| Sold Date | 2023-04-12 |
INTERIOR FEATURES
| Has Laundry | Yes |
| Laundry Information | Dryer Included, Individual Room, Inside, Washer Included |
| Has Fireplace | Yes |
| Fireplace Information | Family Room, Gas, Gas Starter, Wood Burning, Raised Hearth |
| Has Appliances | Yes |
| Kitchen Appliances | 6 Burner Stove, Built-In Range, Dishwasher, Gas Cooktop, Gas Water Heater, Microwave, Refrigerator, Vented Exhaust Fan, Water Heater, Water Line to Refrigerator |
| Kitchen Information | Butler's Pantry, Kitchen Island, Kitchen Open to Family Room, Pots & Pan Drawers, Quartz Counters, Remodeled Kitchen |
| Kitchen Area | Family Kitchen, Dining Room, In Kitchen |
| Has Heating | Yes |
| Heating Information | Central, Forced Air |
| Room Information | Bonus Room, Entry, Family Room, Formal Entry, Kitchen, Laundry, Living Room, Loft, Main Floor Bedroom, Master Bathroom, Master Bedroom, Master Suite, Office, Separate Family Room, Walk-In Closet |
| Has Cooling | Yes |
| Cooling Information | Central Air |
| Flooring Information | Carpet, Tile |
| InteriorFeatures Information | Balcony, Beamed Ceilings, Brick Walls, Built-in Features, Ceiling Fan(s), Crown Molding, Open Floorplan, Quartz Counters, Recessed Lighting, Storage |
| Has Spa | Yes |
| SpaDescription | Association, Community |
| WindowFeatures | Blinds, Plantation Shutters, Screens |
| SecuritySafety | Carbon Monoxide Detector(s), Smoke Detector(s) |
| Bathroom Information | Bathtub, Shower, Shower in Tub, Double Sinks In Master Bath, Exhaust fan(s), Privacy toilet door, Separate tub and shower, Soaking Tub, Vanity area, Walk-in shower |
| Main Level Bedrooms | 1 |
| Main Level Bathrooms | 1 |
EXTERIOR FEATURES
| ExteriorFeatures | Barbecue Private, Rain Gutters |
| FoundationDetails | Slab |
| Roof | Concrete |
| Has Pool | No |
| Pool | Association, Community |
| Has Patio | Yes |
| Patio | Concrete, Patio, Patio Open, Porch, Rear Porch |
| Has Fence | Yes |
| Fencing | Block, Wrought Iron |
| Has Sprinklers | Yes |
WALKSCORE
MAP
MORTGAGE CALCULATOR
- Principal & Interest:
- Property Tax: $2,080
- Home Insurance:$119
- HOA Fees:$235
- Mortgage Insurance:
PRICE HISTORY
| Date | Event | Price |
| 04/12/2023 | Sold | $1,875,000 |
| 03/17/2023 | Pending | $1,950,000 |
| 03/09/2023 | Active Under Contract | $1,950,000 |
| 03/01/2023 | Listed | $1,950,000 |

Topfind Realty
REALTOR®
(844)-333-8033
Questions? Contact today.
Interested in buying or selling a home similar to 509 Via El Risco?
San Clemente Similar Properties
Listing provided courtesy of Lisa Adams, Distinctive Coast Properties. Based on information from California Regional Multiple Listing Service, Inc. as of #Date#. This information is for your personal, non-commercial use and may not be used for any purpose other than to identify prospective properties you may be interested in purchasing. Display of MLS data is usually deemed reliable but is NOT guaranteed accurate by the MLS. Buyers are responsible for verifying the accuracy of all information and should investigate the data themselves or retain appropriate professionals. Information from sources other than the Listing Agent may have been included in the MLS data. Unless otherwise specified in writing, Broker/Agent has not and will not verify any information obtained from other sources. The Broker/Agent providing the information contained herein may or may not have been the Listing and/or Selling Agent.
