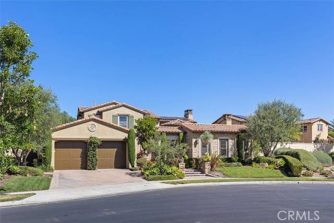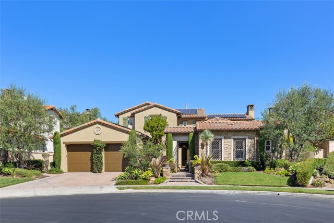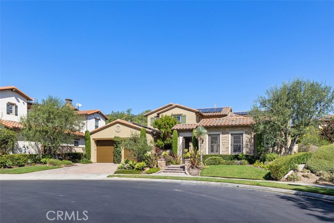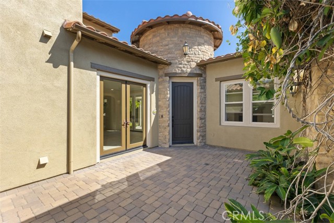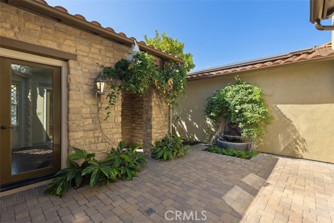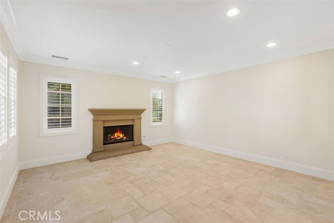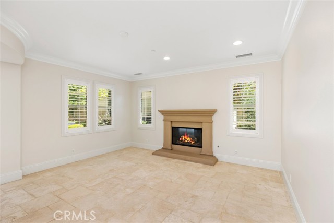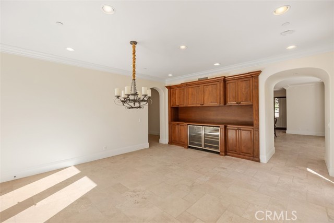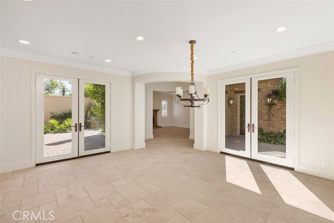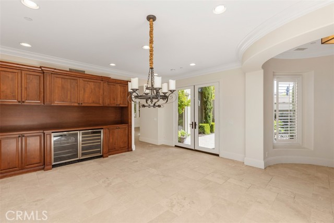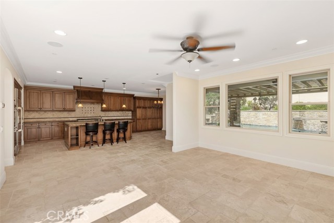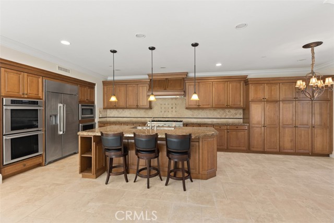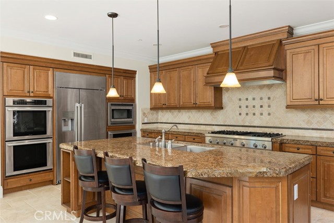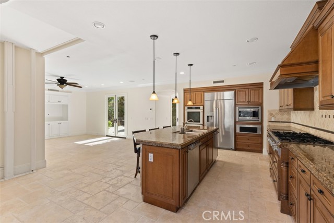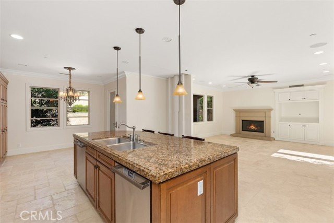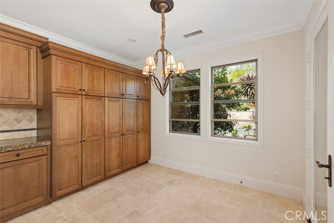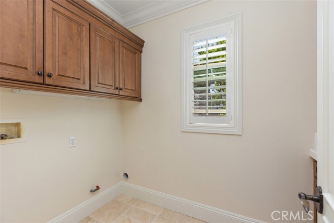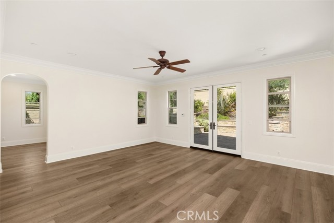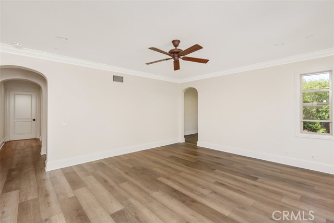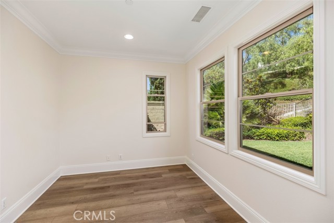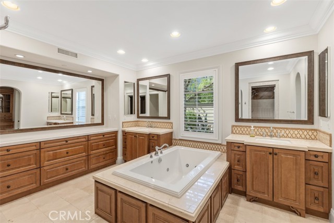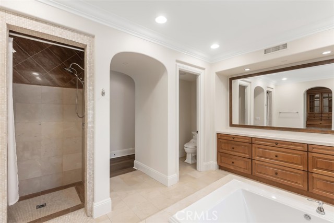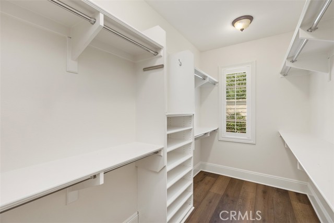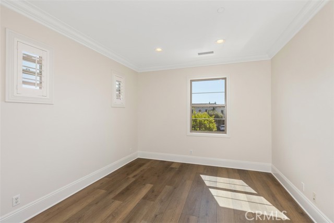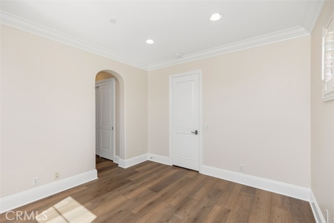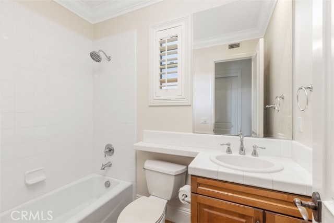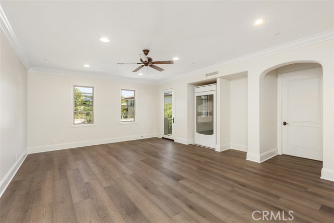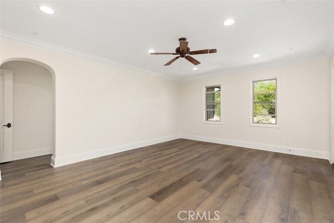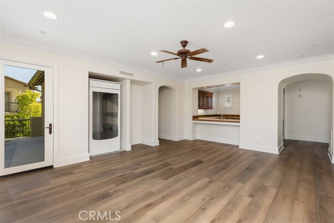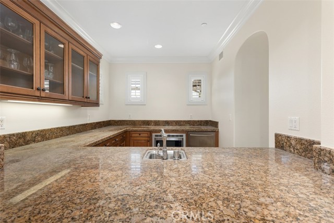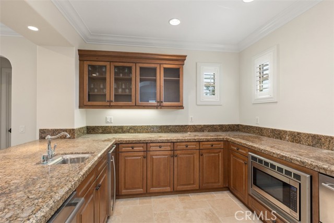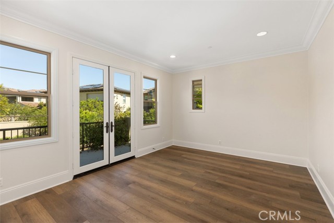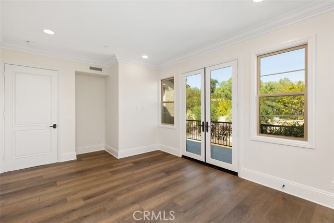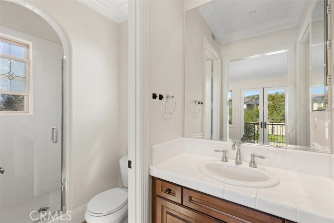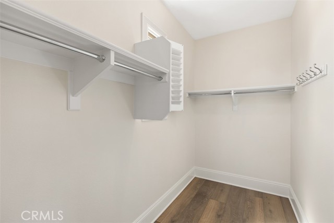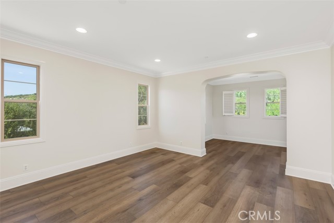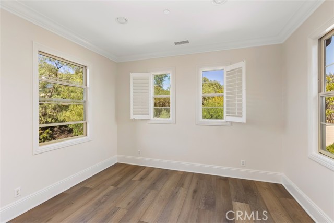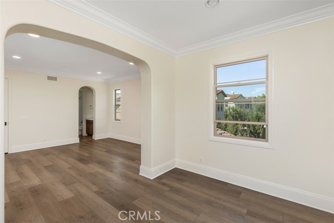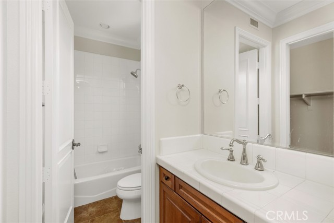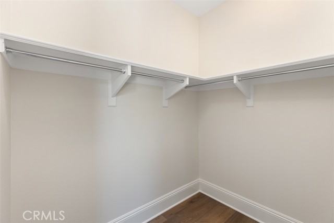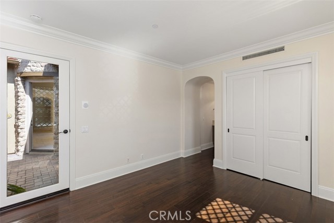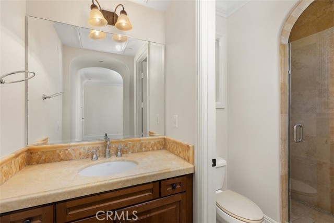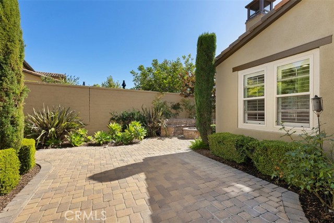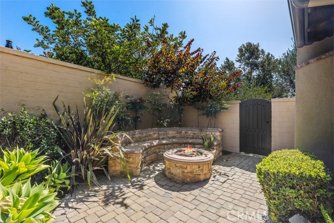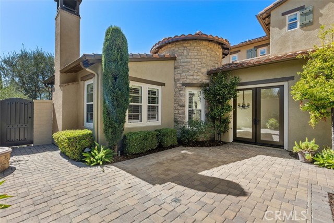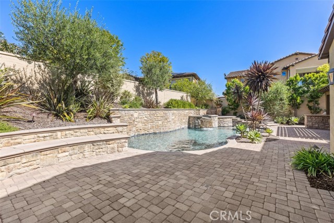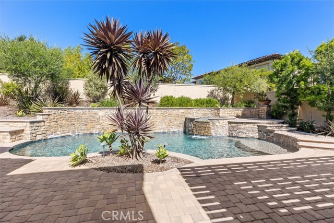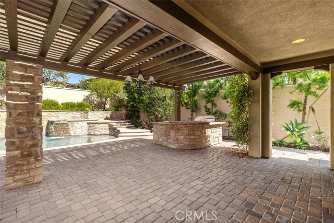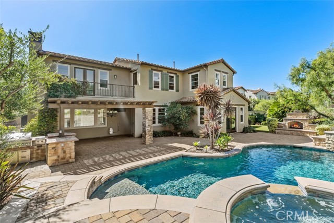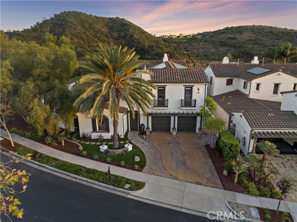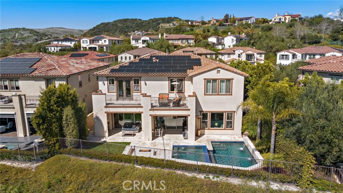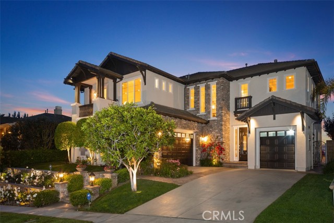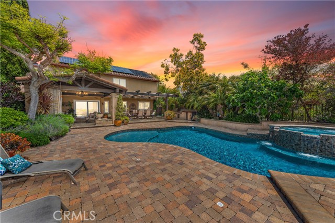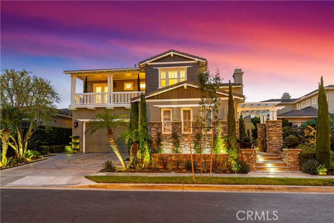51 Via Alcamo
San Clemente, CA 92673
Sold
GRAND ALTA RESIDENCE WITH AN ELEVATOR!!!! YES AN ELEVATOR DISCREETLY APPOINTED IN THIS MAGNIFICENT 5 BEDROOM 5.5. BATH HOME!!!! PLUS CASITA WITH OWN FULL BATHROOM!!! LOCATED ON A HUGE OVERSIZED LOT WITH STUNNING POOL AND SPA ALONG WITH BUILT IN BAR- B-QUE AND ENTERTAINMENT PATIO!!! LOCATED ON ONE OF THE PREMIER STREETS IN TALEGA 51 VIA ALCOMO WILL NOT DISAPPOINT YOUR MOST DISCRIMINATING BUYERS!! ALL THIS AND AT THE END OF THE CULD DE SAC WITH ONLY ONE NEIGHBOR ON THE SIDE!!! MAIN FLOOR PRIMARY BEDROOM WITH A LAVISH RETREAT WITH 2 WALK IN CLOSETS AND ISLAND STYLE BATH TUB!!! THE GOURMET KITCHEN IS COMPLETE WITH BRAND NEW BUILT IN REFRIDGERATOR, 6 BURNER COOK TOP, DOUBLE OVENS, WARMING DRAWER AS WELL AS MICROVAE AND DUAL DISHWASHER. THE THIRD BEDROOM SUITER AND BONUS ROOM ARE ENHANCED BY A SECOND FLOOR VIEW BALCONY AND WET BAR WITH MICROWAVE, DISHWASHER AND 3 U-LINE COOLERS. GREAT FAMILY HOME WITH WRAP AROUND YARD, TERRACE FIRE PIT, POOL, AND SPA !!! PLUS SOLAR EXISTING !!! IF YOUR LOOKING FOR A LARGE LOT THIS IS IT!!! plus 4 car garage
PROPERTY INFORMATION
| MLS # | OC23190582 | Lot Size | 12,169 Sq. Ft. |
| HOA Fees | $188/Monthly | Property Type | Single Family Residence |
| Price | $ 2,989,000
Price Per SqFt: $ 629 |
DOM | 751 Days |
| Address | 51 Via Alcamo | Type | Residential |
| City | San Clemente | Sq.Ft. | 4,752 Sq. Ft. |
| Postal Code | 92673 | Garage | 4 |
| County | Orange | Year Built | 2007 |
| Bed / Bath | 5 / 5.5 | Parking | 4 |
| Built In | 2007 | Status | Closed |
| Sold Date | 2023-12-22 |
INTERIOR FEATURES
| Has Laundry | Yes |
| Laundry Information | Gas & Electric Dryer Hookup, In Closet, Individual Room, Inside, Upper Level, Washer Hookup |
| Has Fireplace | Yes |
| Fireplace Information | Family Room, Living Room, Outside, Patio, Fire Pit |
| Has Appliances | Yes |
| Kitchen Appliances | 6 Burner Stove, Built-In Range, Convection Oven, Dishwasher, Double Oven, Disposal, Gas Oven, Gas Range, Gas Cooktop, Microwave, Range Hood, Refrigerator |
| Kitchen Information | Kitchen Island, Kitchen Open to Family Room, Kitchenette |
| Kitchen Area | Area, Breakfast Nook |
| Has Heating | Yes |
| Heating Information | Fireplace(s), Forced Air |
| Room Information | Entry, Family Room, Great Room, Living Room, Main Floor Bedroom, Main Floor Primary Bedroom, Primary Bathroom, Primary Bedroom, Primary Suite, Office, Retreat, Walk-In Closet |
| Has Cooling | Yes |
| Cooling Information | Central Air |
| InteriorFeatures Information | Balcony, Block Walls, Built-in Features, Ceiling Fan(s), Ceramic Counters, Crown Molding, Granite Counters, Pantry, Recessed Lighting, Stone Counters, Storage, Wet Bar, Wired for Sound |
| DoorFeatures | French Doors |
| EntryLocation | Ground Level |
| Entry Level | 1 |
| Has Spa | Yes |
| SpaDescription | Private, In Ground |
| WindowFeatures | Custom Covering, Double Pane Windows, Drapes, Plantation Shutters |
| SecuritySafety | Security System, Smoke Detector(s) |
| Bathroom Information | Bathtub, Double sinks in bath(s), Walk-in shower |
| Main Level Bedrooms | 1 |
| Main Level Bathrooms | 1 |
EXTERIOR FEATURES
| ExteriorFeatures | Awning(s), Barbecue Private, Rain Gutters |
| Roof | Spanish Tile |
| Has Pool | Yes |
| Pool | Private, Filtered, Heated, Solar Heat |
| Has Patio | Yes |
| Patio | Covered, Patio Open, Porch, Front Porch, Rear Porch, Terrace, Wrap Around |
| Has Sprinklers | Yes |
WALKSCORE
MAP
MORTGAGE CALCULATOR
- Principal & Interest:
- Property Tax: $3,188
- Home Insurance:$119
- HOA Fees:$188
- Mortgage Insurance:
PRICE HISTORY
| Date | Event | Price |
| 12/22/2023 | Sold | $2,950,000 |
| 10/26/2023 | Pending | $2,989,000 |

Topfind Realty
REALTOR®
(844)-333-8033
Questions? Contact today.
Interested in buying or selling a home similar to 51 Via Alcamo?
Listing provided courtesy of Rebecca Pappas, Professional Real Estate Sales. Based on information from California Regional Multiple Listing Service, Inc. as of #Date#. This information is for your personal, non-commercial use and may not be used for any purpose other than to identify prospective properties you may be interested in purchasing. Display of MLS data is usually deemed reliable but is NOT guaranteed accurate by the MLS. Buyers are responsible for verifying the accuracy of all information and should investigate the data themselves or retain appropriate professionals. Information from sources other than the Listing Agent may have been included in the MLS data. Unless otherwise specified in writing, Broker/Agent has not and will not verify any information obtained from other sources. The Broker/Agent providing the information contained herein may or may not have been the Listing and/or Selling Agent.

