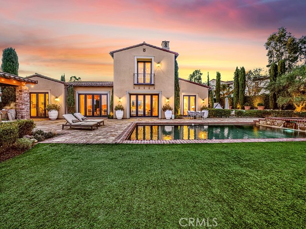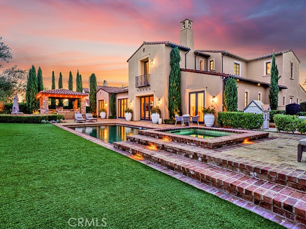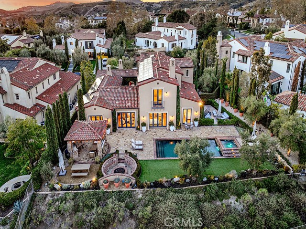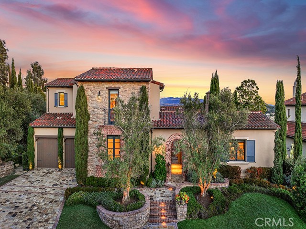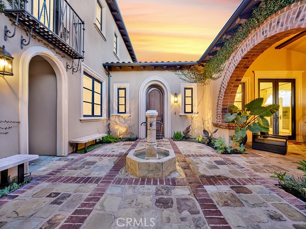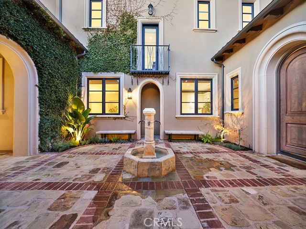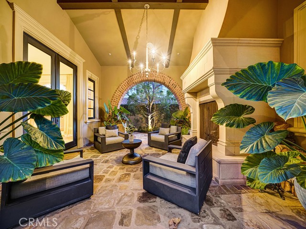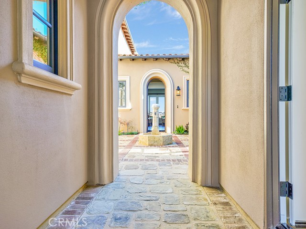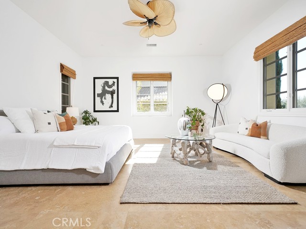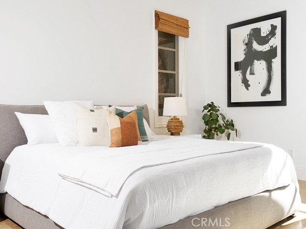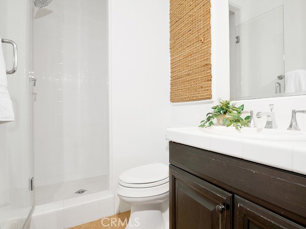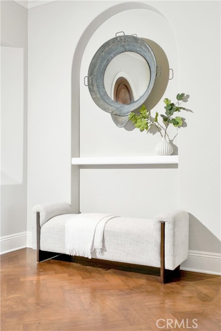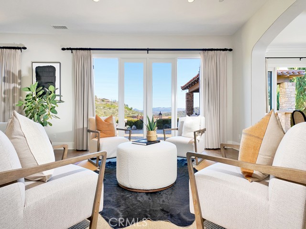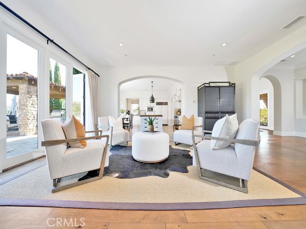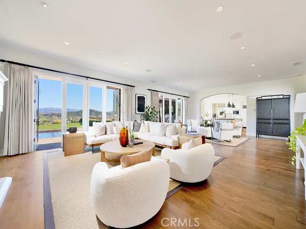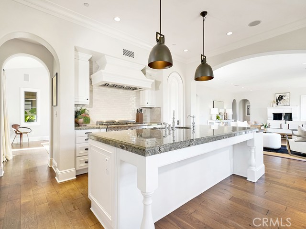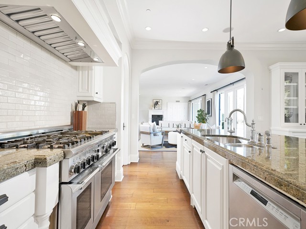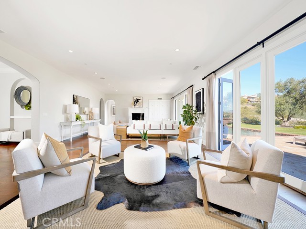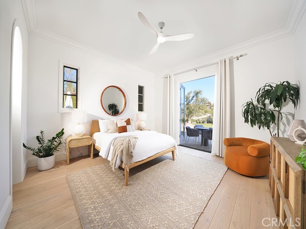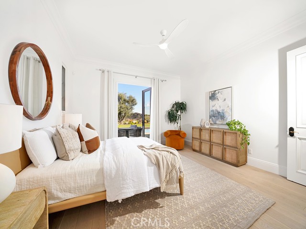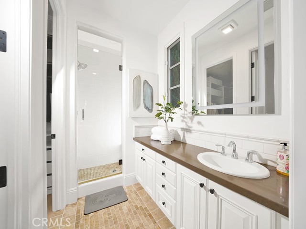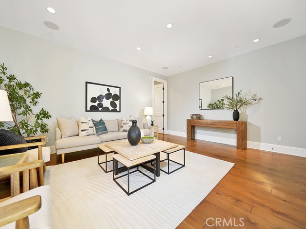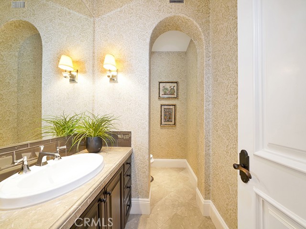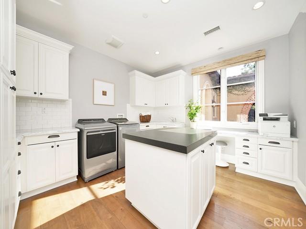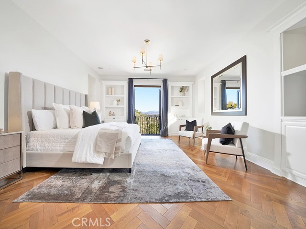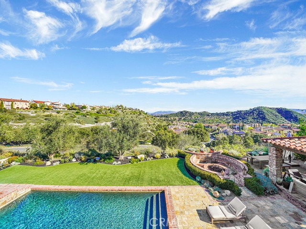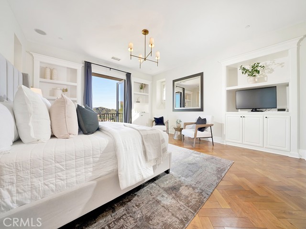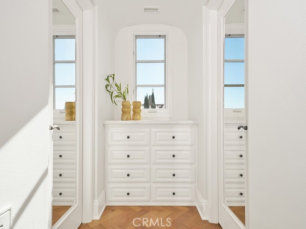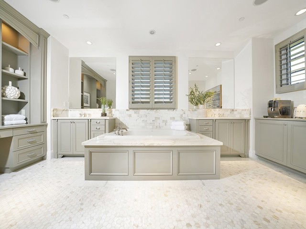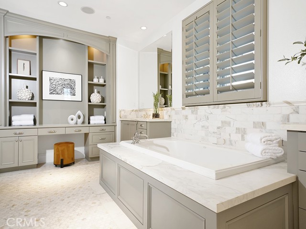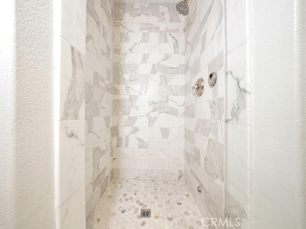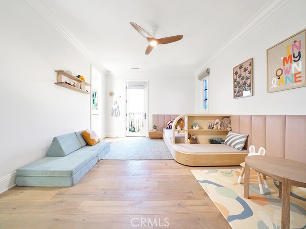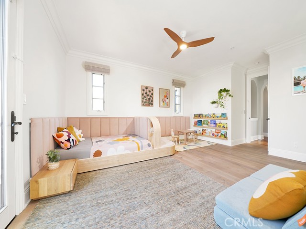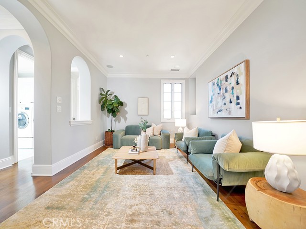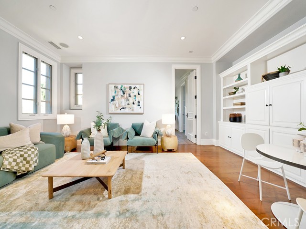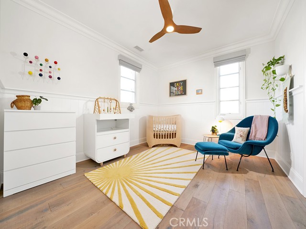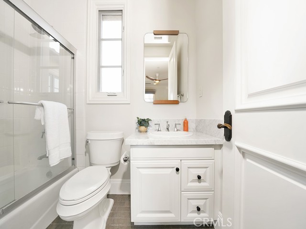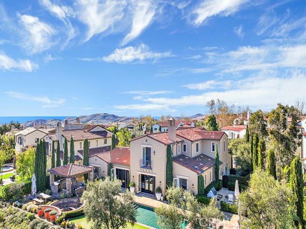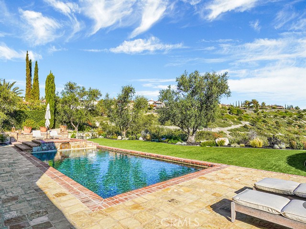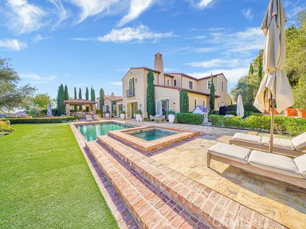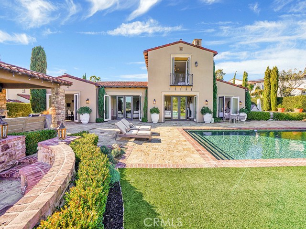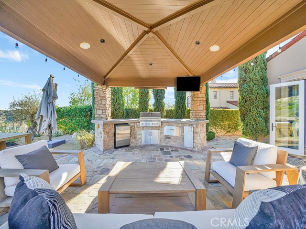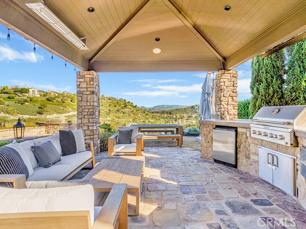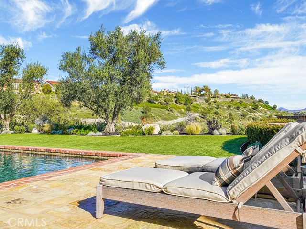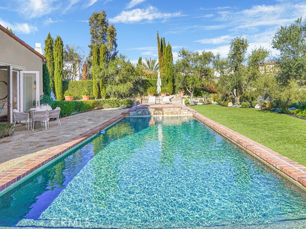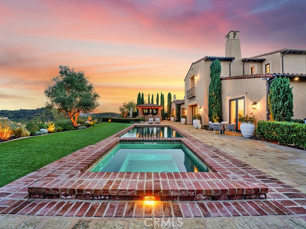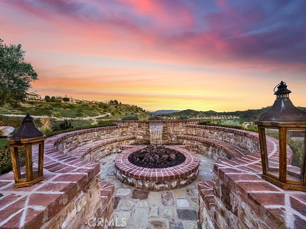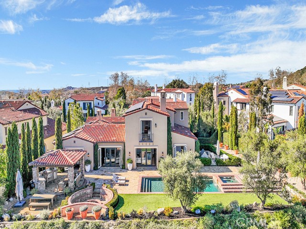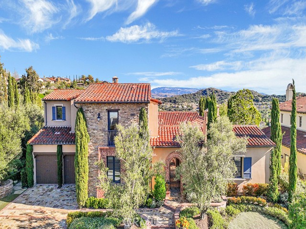51 Via Conocido
San Clemente, CA 92673
Sold
51 Via Conocido
San Clemente, CA 92673
Sold
Indulge in the epitome of luxury living with this remarkable gated Tuscan estate located in Talega's highly sought after Lucia tract. Boasting five bedrooms and five and a half baths in the main house, complemented by a casita with a full bath, this residence is a testament to refined living. Enjoy breathtaking views from the master bedroom, and entertain in style with a pool, spa, ample lawn space and pergola BBQ area all enhanced with the stunning hills views. This phenomenal home features an upstairs guest suite wing presenting two en suite bedrooms, a media room and the guest laundry room. Additional features include two additional en-suite downstairs bedrooms, another downstairs laundry room, a formal dining room, multiple outdoor lounging areas, exterior fireplace and fire pit all framed by the amazing view. Elevate your lifestyle in this Tuscan masterpiece. Talega amenities include pools, parks, sport courts, biking and hiking trails.
PROPERTY INFORMATION
| MLS # | OC24013128 | Lot Size | 15,677 Sq. Ft. |
| HOA Fees | $255/Monthly | Property Type | Single Family Residence |
| Price | $ 4,700,000
Price Per SqFt: $ 760 |
DOM | 604 Days |
| Address | 51 Via Conocido | Type | Residential |
| City | San Clemente | Sq.Ft. | 6,181 Sq. Ft. |
| Postal Code | 92673 | Garage | 4 |
| County | Orange | Year Built | 2007 |
| Bed / Bath | 6 / 6.5 | Parking | 8 |
| Built In | 2007 | Status | Closed |
| Sold Date | 2024-01-26 |
INTERIOR FEATURES
| Has Laundry | Yes |
| Laundry Information | Individual Room, Inside |
| Has Fireplace | Yes |
| Fireplace Information | Living Room, Outside |
| Has Appliances | Yes |
| Kitchen Appliances | Dishwasher, Double Oven, Gas Cooktop, Microwave, Range Hood, Refrigerator |
| Kitchen Information | Butler's Pantry, Kitchen Island, Kitchen Open to Family Room |
| Kitchen Area | Area, Breakfast Counter / Bar, In Family Room, Dining Room, In Kitchen |
| Has Heating | Yes |
| Heating Information | Fireplace(s), Forced Air, Zoned |
| Room Information | Bonus Room, Family Room, Kitchen, Living Room, Main Floor Bedroom, Primary Suite, Walk-In Closet |
| Has Cooling | Yes |
| Cooling Information | Central Air, Dual, Zoned |
| Flooring Information | Tile, Wood |
| InteriorFeatures Information | Balcony, Built-in Features, Ceiling Fan(s), Crown Molding, Dry Bar, Granite Counters, High Ceilings, In-Law Floorplan, Open Floorplan, Pantry, Quartz Counters, Recessed Lighting, Stone Counters |
| DoorFeatures | French Doors |
| EntryLocation | 1 |
| Entry Level | 1 |
| Has Spa | Yes |
| SpaDescription | Private, In Ground |
| WindowFeatures | Blinds, Plantation Shutters |
| SecuritySafety | Carbon Monoxide Detector(s), Fire Sprinkler System, Smoke Detector(s) |
| Bathroom Information | Bathtub, Shower in Tub, Closet in bathroom, Double sinks in bath(s), Double Sinks in Primary Bath, Exhaust fan(s), Linen Closet/Storage, Main Floor Full Bath, Privacy toilet door, Remodeled, Soaking Tub, Stone Counters, Vanity area, Walk-in shower |
| Main Level Bedrooms | 2 |
| Main Level Bathrooms | 3 |
EXTERIOR FEATURES
| ExteriorFeatures | Barbecue Private, Lighting, Rain Gutters |
| FoundationDetails | Slab |
| Roof | Spanish Tile |
| Has Pool | Yes |
| Pool | Private, Association, In Ground |
| Has Patio | Yes |
| Patio | Brick, Stone |
| Has Fence | Yes |
| Fencing | Wrought Iron |
| Has Sprinklers | Yes |
WALKSCORE
MAP
MORTGAGE CALCULATOR
- Principal & Interest:
- Property Tax: $5,013
- Home Insurance:$119
- HOA Fees:$255
- Mortgage Insurance:
PRICE HISTORY
| Date | Event | Price |
| 01/26/2024 | Sold | $4,700,000 |
| 01/26/2024 | Listed | $4,700,000 |

Topfind Realty
REALTOR®
(844)-333-8033
Questions? Contact today.
Interested in buying or selling a home similar to 51 Via Conocido?
Listing provided courtesy of Rob Weiss, Coldwell Banker Realty. Based on information from California Regional Multiple Listing Service, Inc. as of #Date#. This information is for your personal, non-commercial use and may not be used for any purpose other than to identify prospective properties you may be interested in purchasing. Display of MLS data is usually deemed reliable but is NOT guaranteed accurate by the MLS. Buyers are responsible for verifying the accuracy of all information and should investigate the data themselves or retain appropriate professionals. Information from sources other than the Listing Agent may have been included in the MLS data. Unless otherwise specified in writing, Broker/Agent has not and will not verify any information obtained from other sources. The Broker/Agent providing the information contained herein may or may not have been the Listing and/or Selling Agent.
