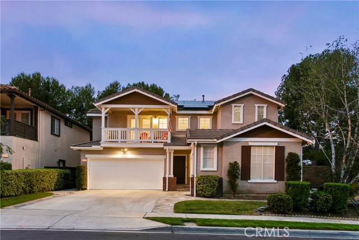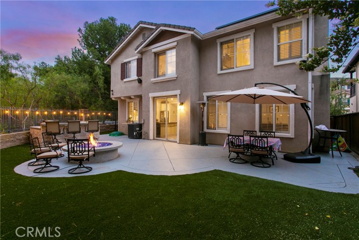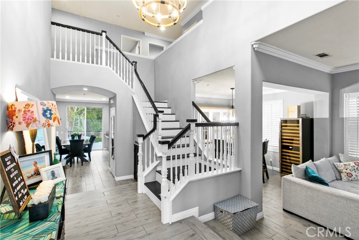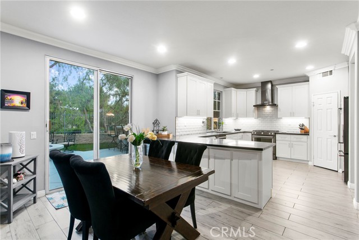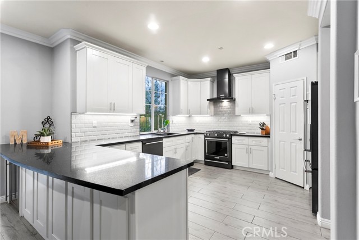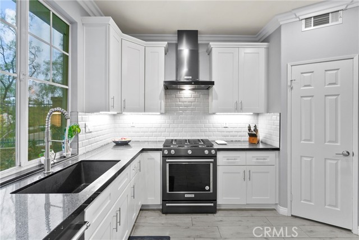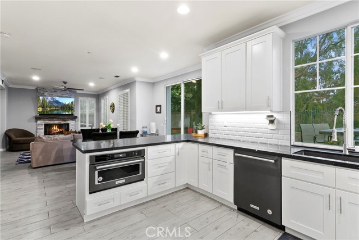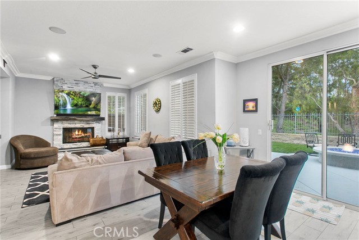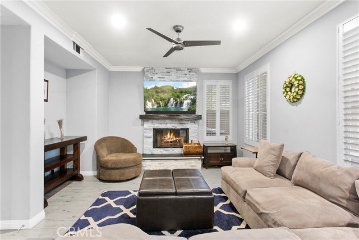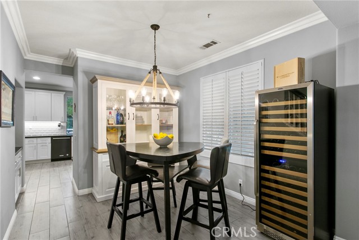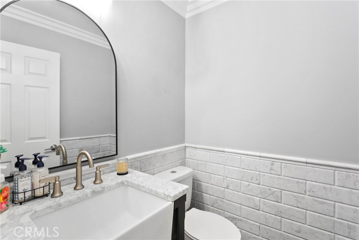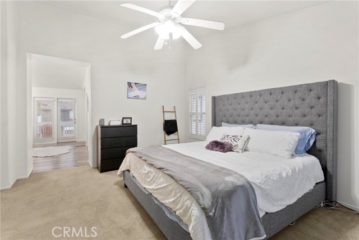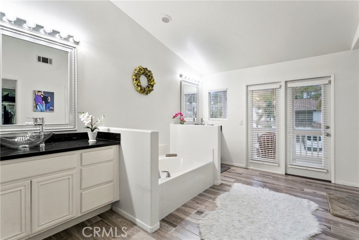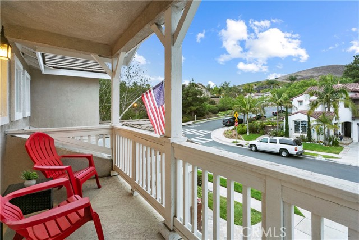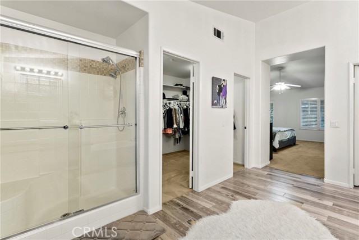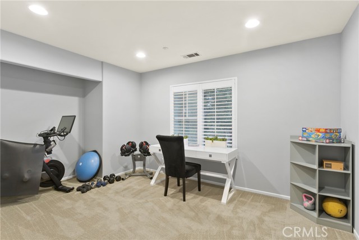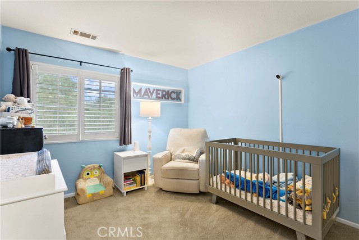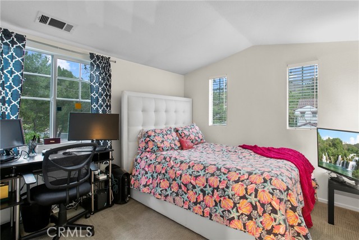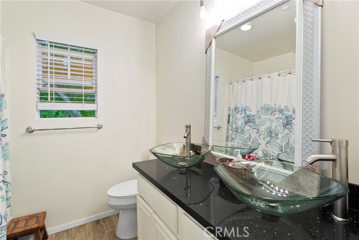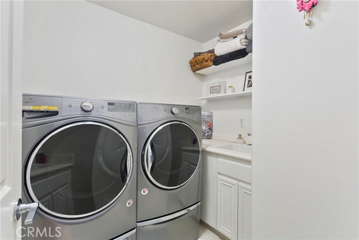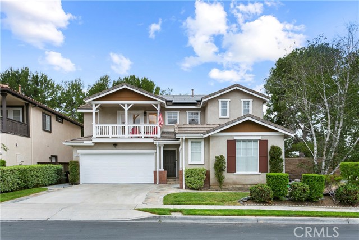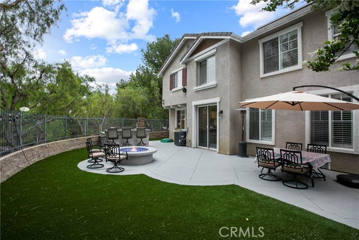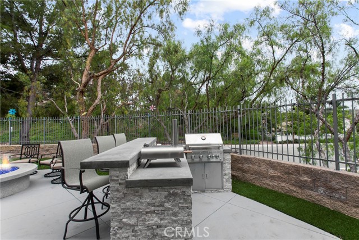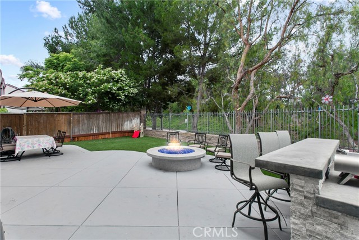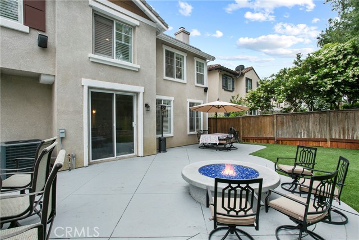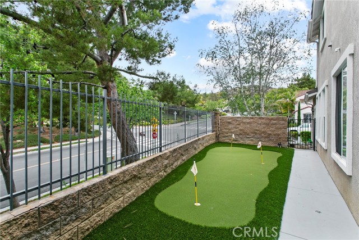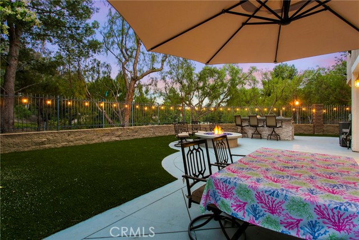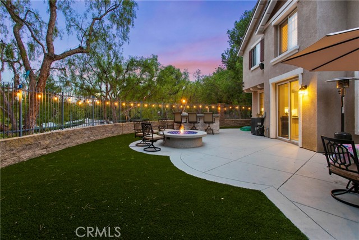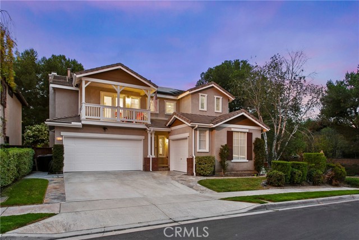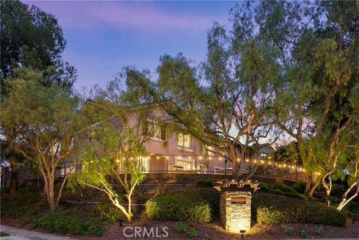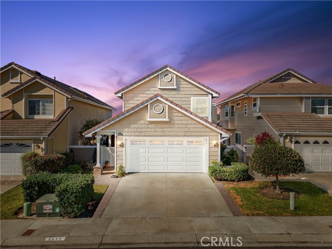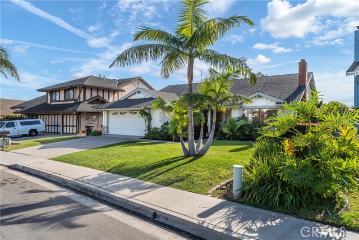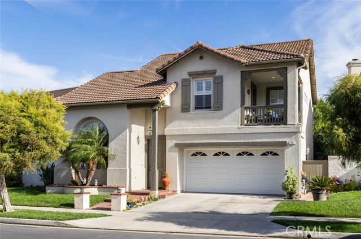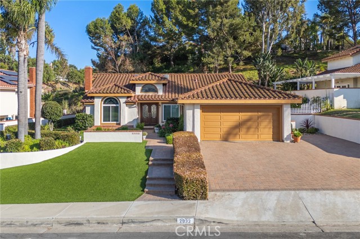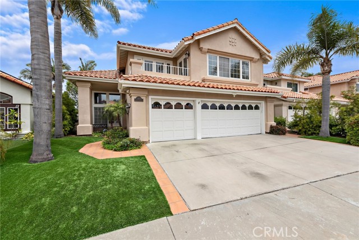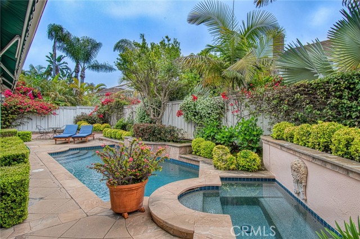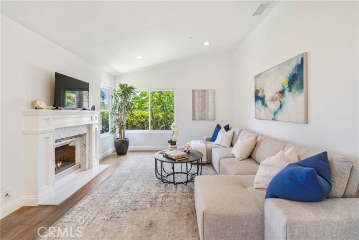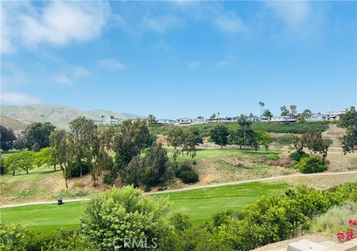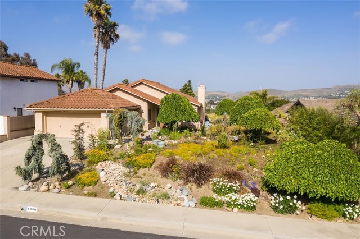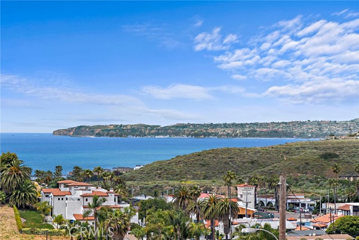5125 Costa Rustico
San Clemente, CA 92673
Sold
5125 Costa Rustico
San Clemente, CA 92673
Sold
Beautiful Forster Ranch home. An entertainer's dream. Upgraded throughout. Open concept living with high ceilings and abundant natural light. The updated kitchen with newer appliances includes dual ovens, wine fridge, walk-in pantry and counter seating. The Kitchen opens to the Family room and flows nicely to the spacious custom backyard, designed for outdoor entertaining and making memories with built-in BBQ island, gas fire pit, putting green and low maintenance turf. Formal living room and dining room complete the first floor. Four bedrooms, two baths and laundry room upstairs. The primary suite features a spacious bathroom with dual sinks, separate soaking tub and shower, and large dual-entry walk-in closet. Additional features include newer Tesla solar system (owned outright, installed 2018 and under warranty), newer AC, car charger ready. 3rd-car garage can be converted to 5th bedroom. Forster Highlands amenities include community pool, two spas, kid's pool, clubhouse and playground. The neighborhood features hiking & biking trails, parks and tennis courts. Walking distance to award winning schools - Truman Benedict Elementary & Bernice Ayer Middle School. San Clemente offers world famous beaches, nearby Avenida Del Mar with amazing shops & restaurants, the Outlets at San Clemente and fantastic year round weather. A truly wonderful place to live, make memories, and call home.
PROPERTY INFORMATION
| MLS # | PW23050485 | Lot Size | 4,777 Sq. Ft. |
| HOA Fees | $230/Monthly | Property Type | Single Family Residence |
| Price | $ 1,375,000
Price Per SqFt: $ 571 |
DOM | 944 Days |
| Address | 5125 Costa Rustico | Type | Residential |
| City | San Clemente | Sq.Ft. | 2,407 Sq. Ft. |
| Postal Code | 92673 | Garage | 3 |
| County | Orange | Year Built | 2000 |
| Bed / Bath | 4 / 2.5 | Parking | 5 |
| Built In | 2000 | Status | Closed |
| Sold Date | 2023-05-11 |
INTERIOR FEATURES
| Has Laundry | Yes |
| Laundry Information | Individual Room, Inside, Upper Level |
| Has Fireplace | Yes |
| Fireplace Information | Family Room |
| Has Appliances | Yes |
| Kitchen Appliances | Convection Oven, Dishwasher, Gas Oven, Range Hood |
| Kitchen Information | Granite Counters, Kitchen Open to Family Room |
| Kitchen Area | Breakfast Counter / Bar, Dining Room |
| Has Heating | Yes |
| Heating Information | Central |
| Room Information | All Bedrooms Up, Laundry, Living Room, Separate Family Room, Walk-In Closet, Walk-In Pantry |
| Has Cooling | Yes |
| Cooling Information | Central Air |
| Flooring Information | Carpet, Tile |
| InteriorFeatures Information | Cathedral Ceiling(s), Crown Molding, Granite Counters |
| Has Spa | Yes |
| SpaDescription | Association |
| SecuritySafety | Carbon Monoxide Detector(s), Smoke Detector(s) |
| Bathroom Information | Bathtub, Double sinks in bath(s), Double Sinks In Master Bath, Privacy toilet door, Separate tub and shower, Walk-in shower |
| Main Level Bedrooms | 0 |
| Main Level Bathrooms | 1 |
EXTERIOR FEATURES
| ExteriorFeatures | Barbecue Private |
| FoundationDetails | Slab |
| Roof | Concrete |
| Has Pool | No |
| Pool | Association |
| Has Fence | Yes |
| Fencing | Block, Wrought Iron |
WALKSCORE
MAP
MORTGAGE CALCULATOR
- Principal & Interest:
- Property Tax: $1,467
- Home Insurance:$119
- HOA Fees:$230
- Mortgage Insurance:
PRICE HISTORY
| Date | Event | Price |
| 05/11/2023 | Sold | $1,355,000 |
| 04/26/2023 | Pending | $1,375,000 |
| 04/10/2023 | Active Under Contract | $1,375,000 |
| 03/27/2023 | Listed | $1,375,000 |

Topfind Realty
REALTOR®
(844)-333-8033
Questions? Contact today.
Interested in buying or selling a home similar to 5125 Costa Rustico?
San Clemente Similar Properties
Listing provided courtesy of Scott Minshall, Keller Williams Realty. Based on information from California Regional Multiple Listing Service, Inc. as of #Date#. This information is for your personal, non-commercial use and may not be used for any purpose other than to identify prospective properties you may be interested in purchasing. Display of MLS data is usually deemed reliable but is NOT guaranteed accurate by the MLS. Buyers are responsible for verifying the accuracy of all information and should investigate the data themselves or retain appropriate professionals. Information from sources other than the Listing Agent may have been included in the MLS data. Unless otherwise specified in writing, Broker/Agent has not and will not verify any information obtained from other sources. The Broker/Agent providing the information contained herein may or may not have been the Listing and/or Selling Agent.
