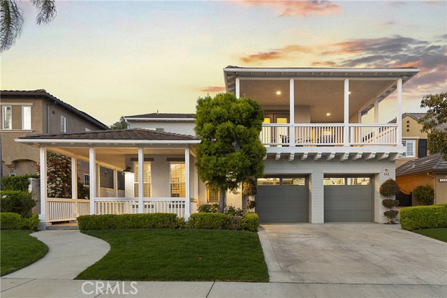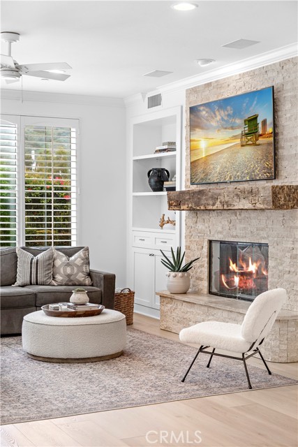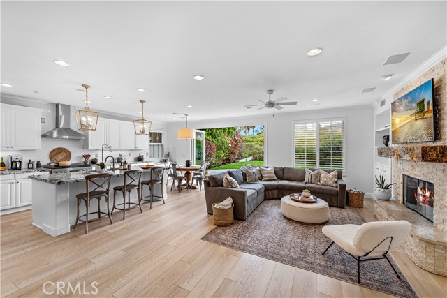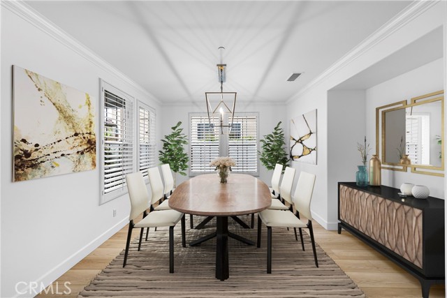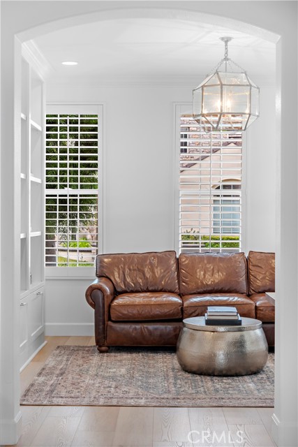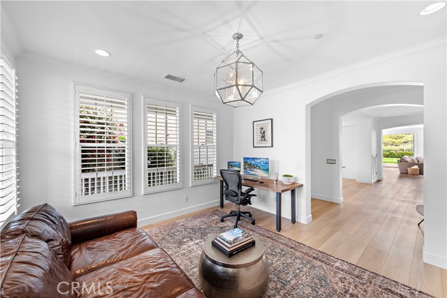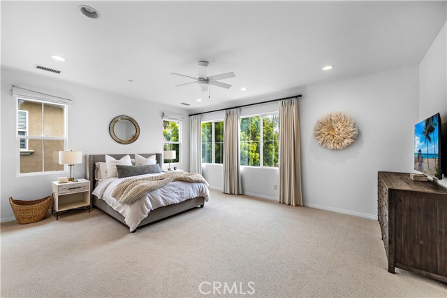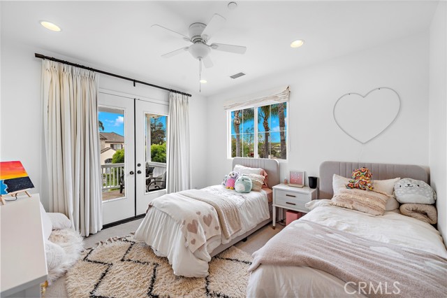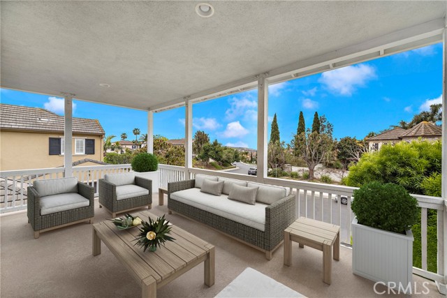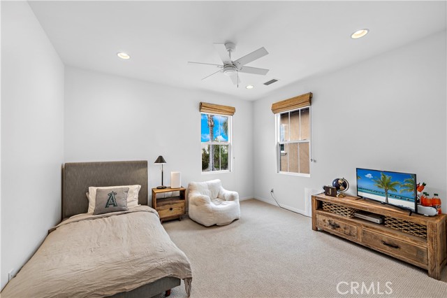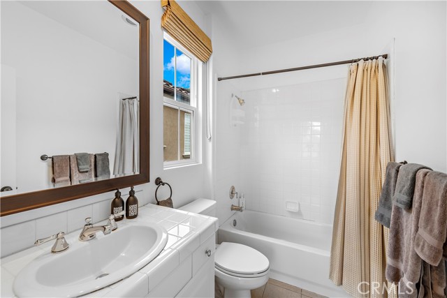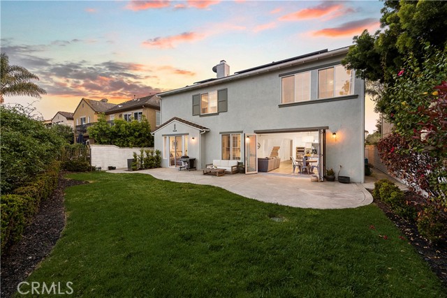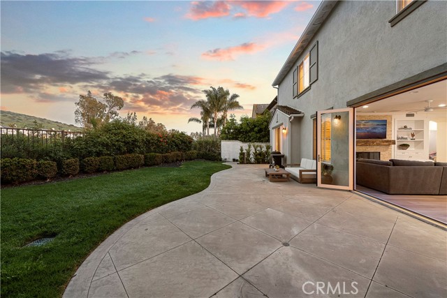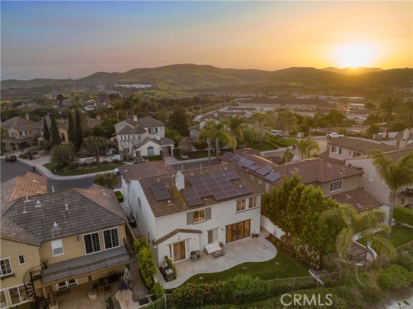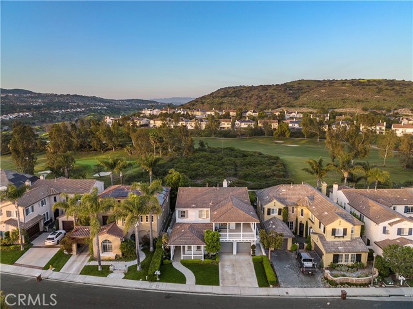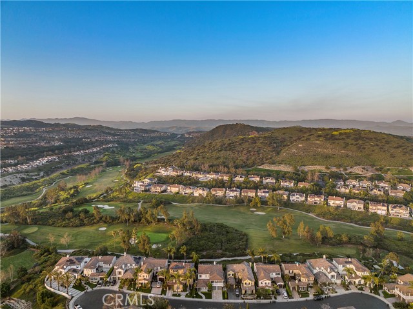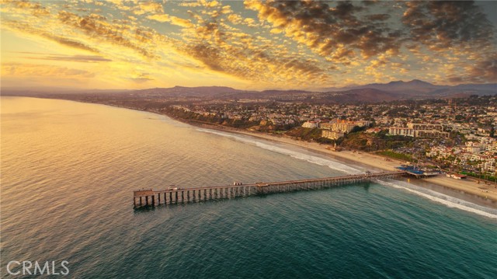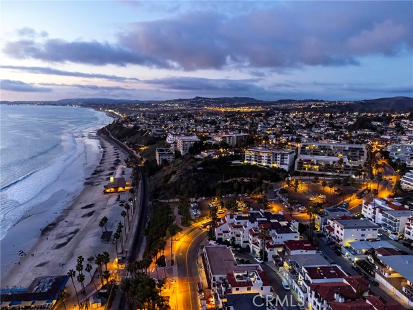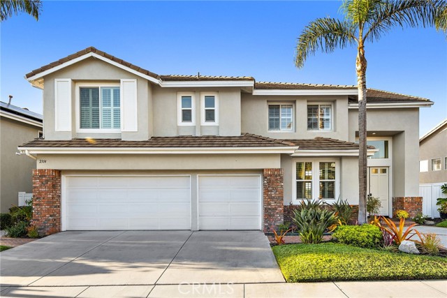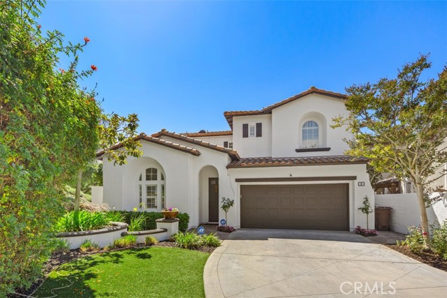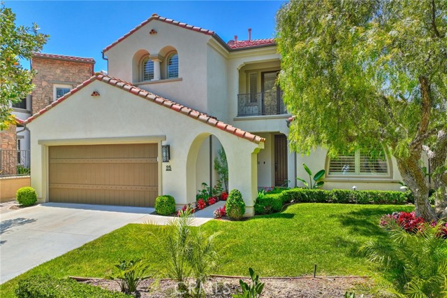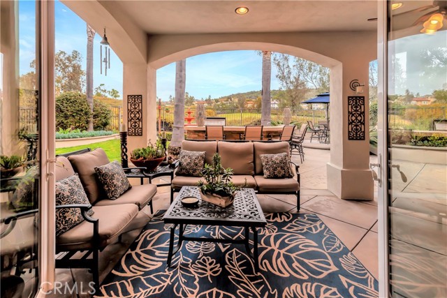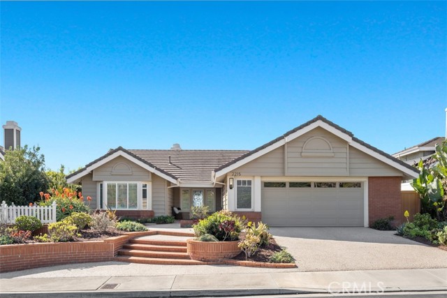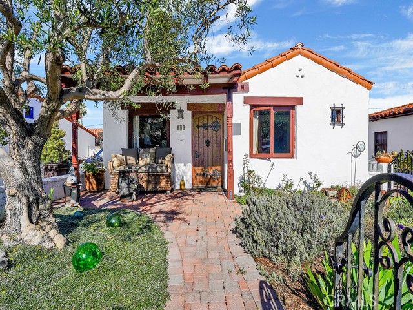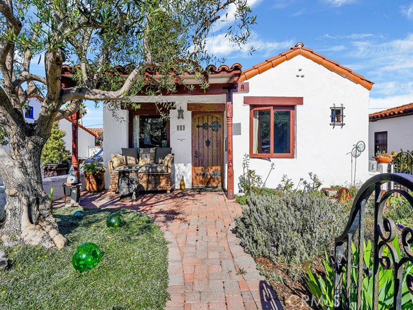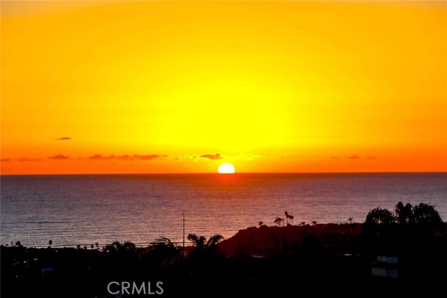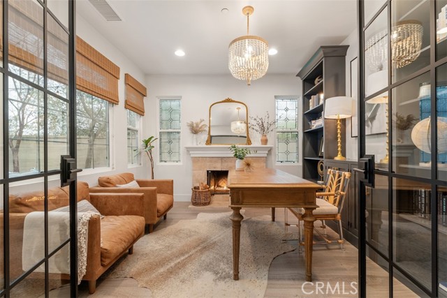513 Via El Risco
San Clemente, CA 92673
Sold
513 Via El Risco
San Clemente, CA 92673
Sold
This bright and spacious Talega home, located on a double cul-de-sac, is among the finest within the coastal community of San Rafael in San Clemente. At approximately 3,734 square feet, the two-story floor plan boasts high ceilings and natural light that enhance an elongated dining room and open living rooms, accented by solid wood and built-in bookshelves. The kitchen and family area create a great room highlighted by a folding glass wall, facilitating the indoor/outdoor lifestyle that San Clemente is famous for. A truly classic kitchen is appointed with a spacious island, upgraded quartz countertops, a large breakfast nook, a walk-in pantry, and high-end appliances. This home features five bedrooms, an individual laundry room, and four and one-half baths. The oversized primary suite includes custom cabinetry, a soaking tub, a walk-in shower, and a double walk-in closet. The garage boasts epoxy flooring and specialized storage. Entertain graciously in the exceptionally private backyard that overlooks the Talega golf course. Within walking distance of award-winning schools and resort pools, 5 minutes away from pristine beaches, world-class surfing, multiple community parks, pickle ball courts, miles of nature trails, golf courses, fine dining, and boutique shopping.
PROPERTY INFORMATION
| MLS # | OC23065618 | Lot Size | 6,212 Sq. Ft. |
| HOA Fees | $255/Monthly | Property Type | Single Family Residence |
| Price | $ 1,975,000
Price Per SqFt: $ 528 |
DOM | 893 Days |
| Address | 513 Via El Risco | Type | Residential |
| City | San Clemente | Sq.Ft. | 3,738 Sq. Ft. |
| Postal Code | 92673 | Garage | 3 |
| County | Orange | Year Built | 2000 |
| Bed / Bath | 6 / 4.5 | Parking | 4 |
| Built In | 2000 | Status | Closed |
| Sold Date | 2023-09-18 |
INTERIOR FEATURES
| Has Laundry | Yes |
| Laundry Information | Individual Room, Inside |
| Has Fireplace | Yes |
| Fireplace Information | Family Room, Primary Bedroom |
| Has Appliances | Yes |
| Kitchen Appliances | Dishwasher, Gas Oven, Gas Range, Gas Cooktop, Microwave, Refrigerator |
| Kitchen Information | Kitchen Island, Kitchen Open to Family Room |
| Kitchen Area | In Kitchen |
| Has Heating | Yes |
| Heating Information | Forced Air, Natural Gas |
| Room Information | Family Room, Kitchen, Laundry, Living Room, Primary Bathroom, Primary Bedroom, Walk-In Closet |
| Has Cooling | Yes |
| Cooling Information | Central Air |
| Flooring Information | Carpet, Tile, Wood |
| InteriorFeatures Information | Pantry |
| EntryLocation | front door |
| Entry Level | 1 |
| Has Spa | Yes |
| SpaDescription | Association, Heated |
| Bathroom Information | Bathtub, Double Sinks in Primary Bath, Walk-in shower |
| Main Level Bedrooms | 1 |
| Main Level Bathrooms | 2 |
EXTERIOR FEATURES
| Roof | Other |
| Has Pool | No |
| Pool | Association |
| Has Patio | Yes |
| Patio | Porch, Front Porch |
WALKSCORE
MAP
MORTGAGE CALCULATOR
- Principal & Interest:
- Property Tax: $2,107
- Home Insurance:$119
- HOA Fees:$255
- Mortgage Insurance:
PRICE HISTORY
| Date | Event | Price |
| 07/26/2023 | Price Change (Relisted) | $1,975,000 (-1.20%) |
| 06/27/2023 | Relisted | $1,999,000 |
| 06/20/2023 | Pending | $1,999,000 |
| 05/23/2023 | Price Change | $1,999,000 (17.59%) |
| 05/09/2023 | Listed | $1,999,000 |

Topfind Realty
REALTOR®
(844)-333-8033
Questions? Contact today.
Interested in buying or selling a home similar to 513 Via El Risco?
San Clemente Similar Properties
Listing provided courtesy of Kirk Schilling, Keller Williams OC Coastal Realty. Based on information from California Regional Multiple Listing Service, Inc. as of #Date#. This information is for your personal, non-commercial use and may not be used for any purpose other than to identify prospective properties you may be interested in purchasing. Display of MLS data is usually deemed reliable but is NOT guaranteed accurate by the MLS. Buyers are responsible for verifying the accuracy of all information and should investigate the data themselves or retain appropriate professionals. Information from sources other than the Listing Agent may have been included in the MLS data. Unless otherwise specified in writing, Broker/Agent has not and will not verify any information obtained from other sources. The Broker/Agent providing the information contained herein may or may not have been the Listing and/or Selling Agent.
