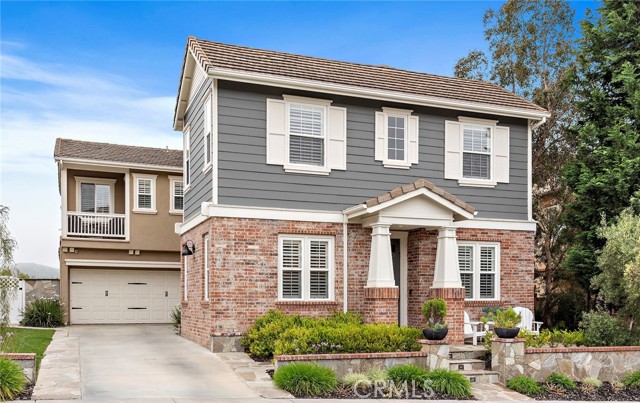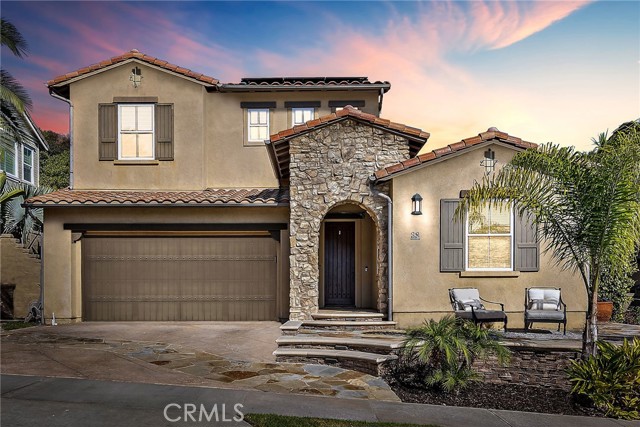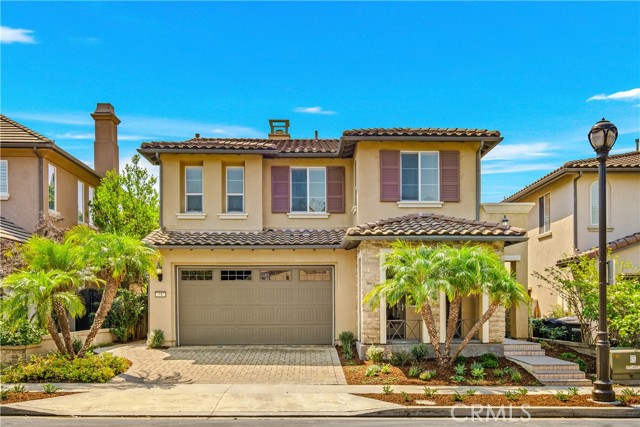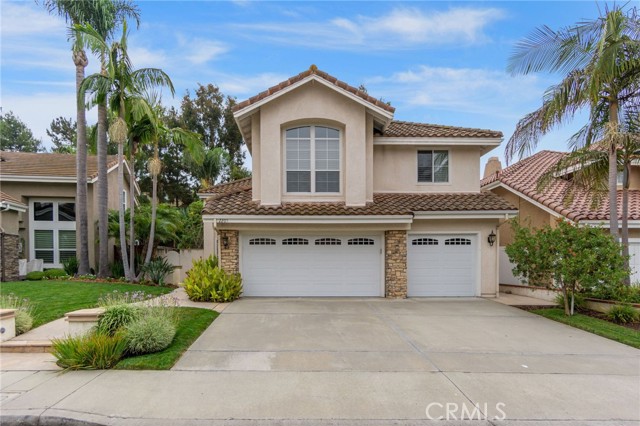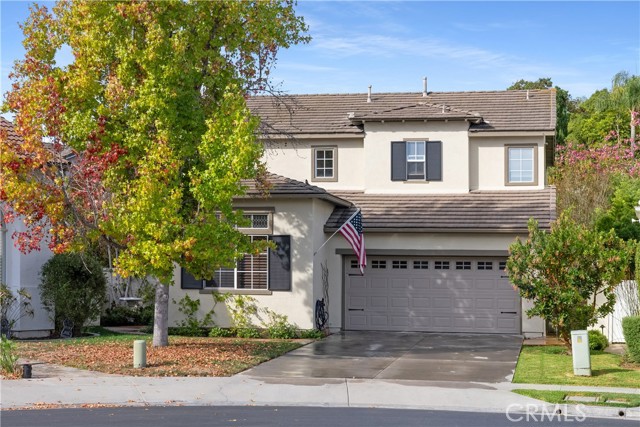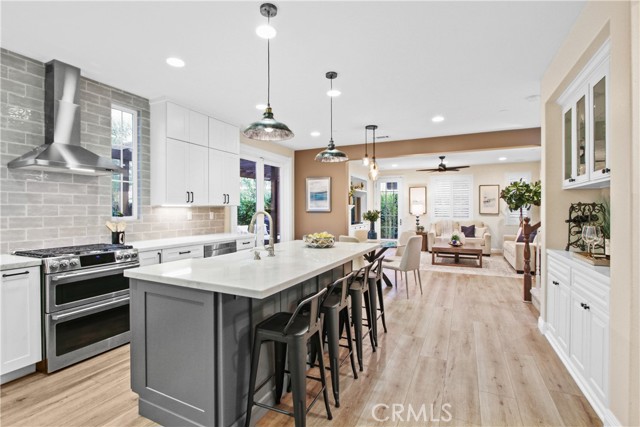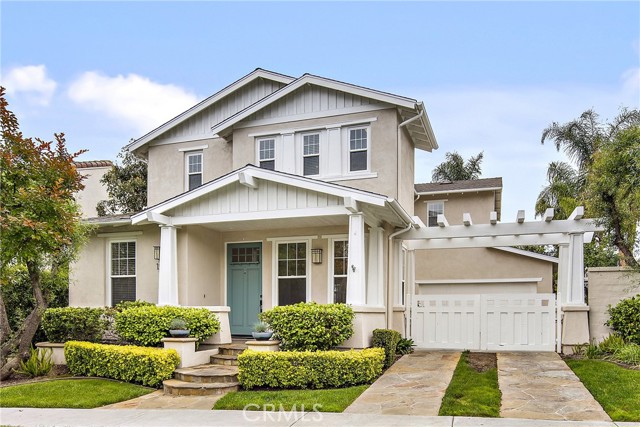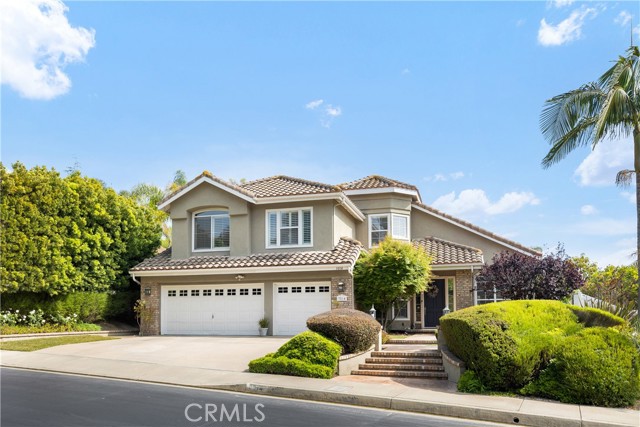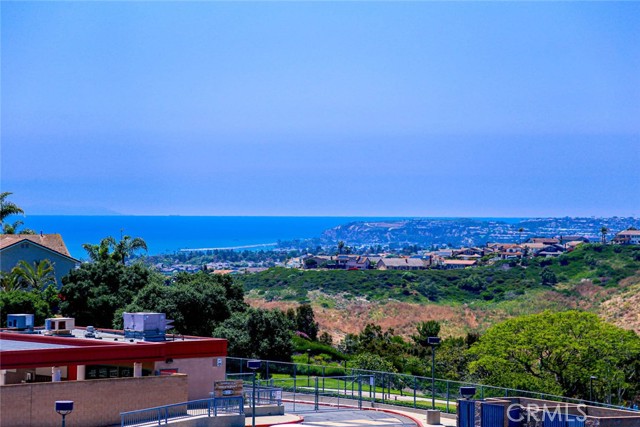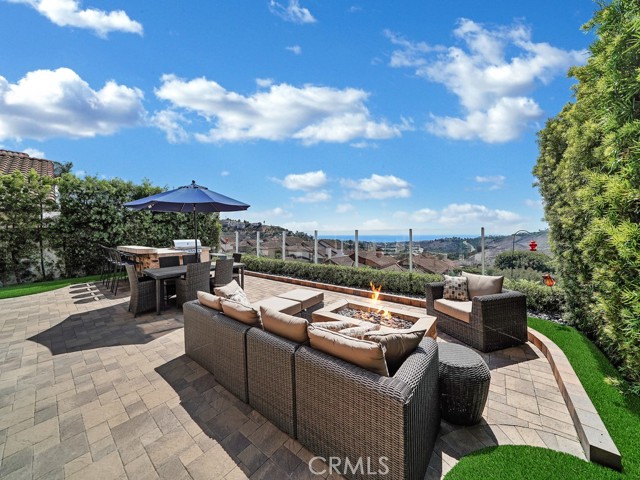52 Via Regalo
San Clemente, CA 92673
Sold
Beautifully refreshed with a remodeled kitchen, custom paint and desirable upgrades, this distinctive Portomarin residence at Talega in San Clemente is move-in ready. Traditional design is showcased throughout a two-story floorplan extending approximately 2,816 square feet and featuring a versatile office or formal dining room, and a great room with fireplace, media niche and surround sound that unites with the kitchen. Enjoy entertaining and mealtime prep at a large island with seating that joins a walk-in pantry, cozy loggia, dining area, white cabinetry with glass uppers, granite countertops, and high-end stainless-steel appliances including a reconditioned built-in refrigerator, and new six-burner cooktop, dishwasher and microwave. Five spacious bedrooms reveal elegant color themes and four baths offer designer tile and fixtures. One bedroom is located on the first floor, and a second-story ensuite features an intimate balcony with neighborhood views. A large sun deck graces the master suite, which is home to a sitting area, walk-in closet, shower, and a soaking tub flanked by separate vanities. The warm and inviting turnkey residence is custom-detailed with crown molding, plantation shutters, wood-inspired plank tile flooring, plush carpeting and designer lighting fixtures. Grounds of nearly 6,020 square feet extend to a backyard with canyon views, a covered patio and a custom built-in BBQ island with Viking refrigerator and griddle.
PROPERTY INFORMATION
| MLS # | OC24150884 | Lot Size | 6,020 Sq. Ft. |
| HOA Fees | $215/Monthly | Property Type | Single Family Residence |
| Price | $ 1,699,000
Price Per SqFt: $ 603 |
DOM | 423 Days |
| Address | 52 Via Regalo | Type | Residential |
| City | San Clemente | Sq.Ft. | 2,816 Sq. Ft. |
| Postal Code | 92673 | Garage | 2 |
| County | Orange | Year Built | 2005 |
| Bed / Bath | 5 / 3 | Parking | 5 |
| Built In | 2005 | Status | Closed |
| Sold Date | 2024-08-22 |
INTERIOR FEATURES
| Has Laundry | Yes |
| Laundry Information | Gas Dryer Hookup, Individual Room, Inside, Upper Level, Washer Hookup |
| Has Fireplace | Yes |
| Fireplace Information | Gas, Great Room, Masonry, Raised Hearth |
| Has Appliances | Yes |
| Kitchen Appliances | 6 Burner Stove, Convection Oven, Dishwasher, Double Oven, Electric Oven, Freezer, Disposal, Gas Cooktop, Ice Maker, Microwave, Range Hood, Refrigerator, Self Cleaning Oven, Water Line to Refrigerator |
| Kitchen Information | Granite Counters, Kitchen Island, Kitchen Open to Family Room, Pots & Pan Drawers, Remodeled Kitchen |
| Kitchen Area | Breakfast Counter / Bar, Dining Room |
| Has Heating | Yes |
| Heating Information | Forced Air, Fireplace(s) |
| Room Information | Entry, Great Room, Kitchen, Laundry, Loft, Main Floor Bedroom, Primary Bathroom, Primary Bedroom, Primary Suite, Walk-In Closet |
| Has Cooling | Yes |
| Cooling Information | Central Air |
| Flooring Information | Carpet, Tile, Wood |
| InteriorFeatures Information | Built-in Features, Ceiling Fan(s), Crown Molding, Granite Counters, High Ceilings, Open Floorplan, Recessed Lighting, Storage, Wired for Sound |
| DoorFeatures | French Doors, Panel Doors |
| EntryLocation | Entry |
| Entry Level | 1 |
| Has Spa | No |
| SpaDescription | None |
| WindowFeatures | Double Pane Windows, Low Emissivity Windows, Plantation Shutters, Screens |
| SecuritySafety | Carbon Monoxide Detector(s), Fire and Smoke Detection System, Fire Sprinkler System, Smoke Detector(s), Wired for Alarm System |
| Bathroom Information | Shower, Shower in Tub, Closet in bathroom, Double sinks in bath(s), Double Sinks in Primary Bath, Exhaust fan(s), Jetted Tub, Privacy toilet door, Separate tub and shower, Stone Counters |
| Main Level Bedrooms | 1 |
| Main Level Bathrooms | 1 |
EXTERIOR FEATURES
| ExteriorFeatures | Barbecue Private, Lighting, Rain Gutters |
| Roof | Concrete, Tile |
| Has Pool | No |
| Pool | Association, Heated, In Ground |
| Has Patio | Yes |
| Patio | Concrete, Covered, Deck, Patio, Patio Open |
| Has Fence | Yes |
| Fencing | Block, Glass |
| Has Sprinklers | Yes |
WALKSCORE
MAP
MORTGAGE CALCULATOR
- Principal & Interest:
- Property Tax: $1,812
- Home Insurance:$119
- HOA Fees:$215
- Mortgage Insurance:
PRICE HISTORY
| Date | Event | Price |
| 08/06/2024 | Pending | $1,699,000 |
| 07/24/2024 | Active Under Contract | $1,699,000 |

Topfind Realty
REALTOR®
(844)-333-8033
Questions? Contact today.
Interested in buying or selling a home similar to 52 Via Regalo?
San Clemente Similar Properties
Listing provided courtesy of Doug Echelberger, Inhabit Real Estate. Based on information from California Regional Multiple Listing Service, Inc. as of #Date#. This information is for your personal, non-commercial use and may not be used for any purpose other than to identify prospective properties you may be interested in purchasing. Display of MLS data is usually deemed reliable but is NOT guaranteed accurate by the MLS. Buyers are responsible for verifying the accuracy of all information and should investigate the data themselves or retain appropriate professionals. Information from sources other than the Listing Agent may have been included in the MLS data. Unless otherwise specified in writing, Broker/Agent has not and will not verify any information obtained from other sources. The Broker/Agent providing the information contained herein may or may not have been the Listing and/or Selling Agent.
