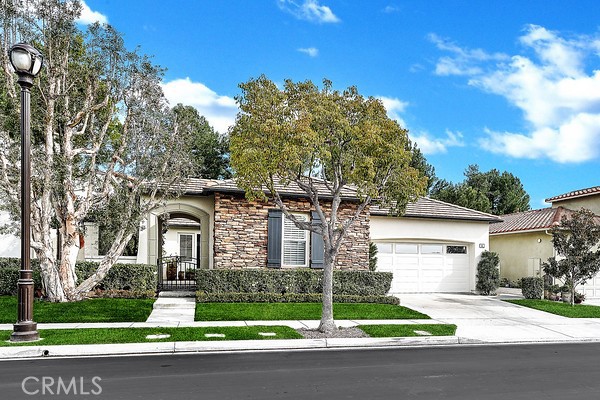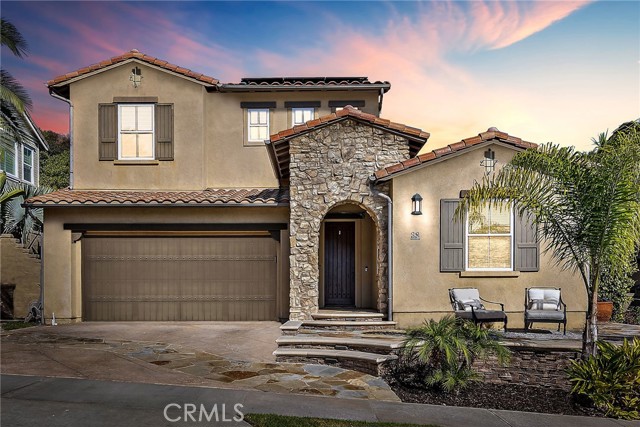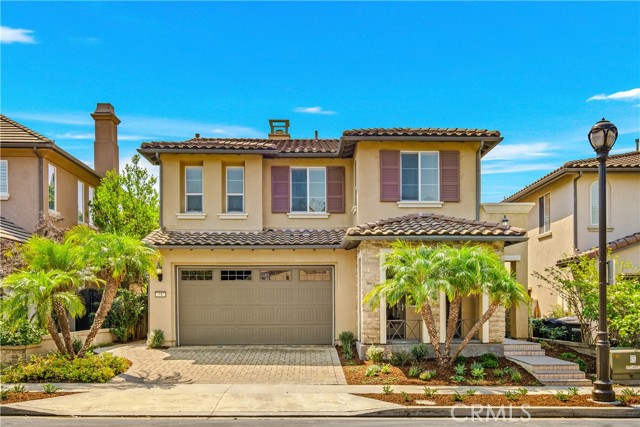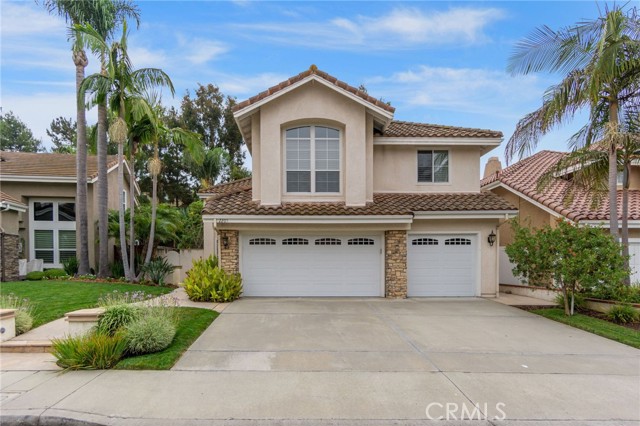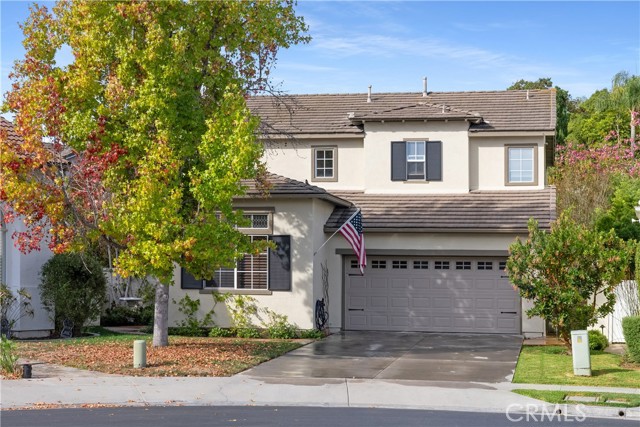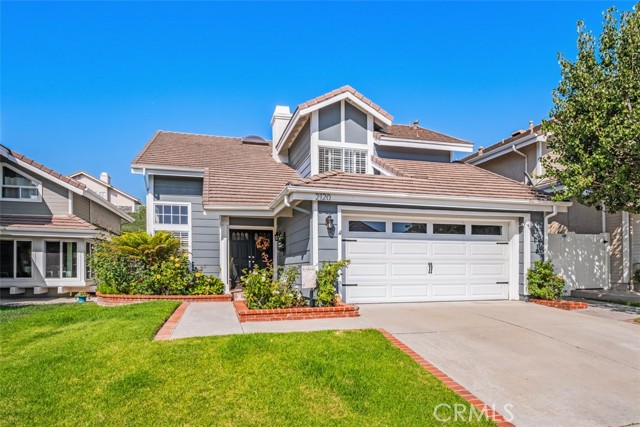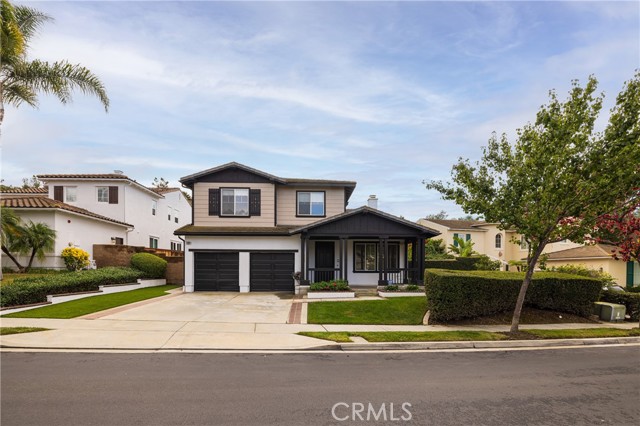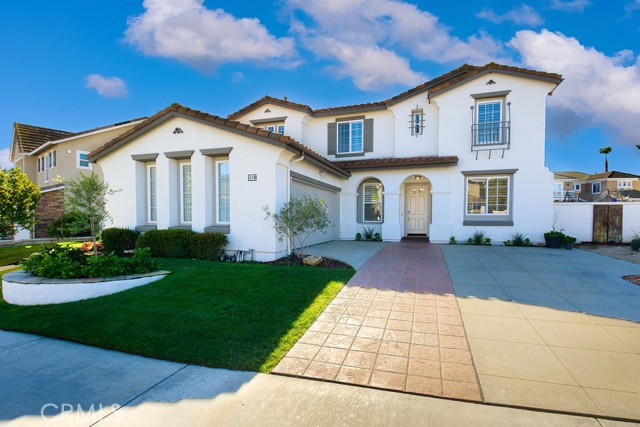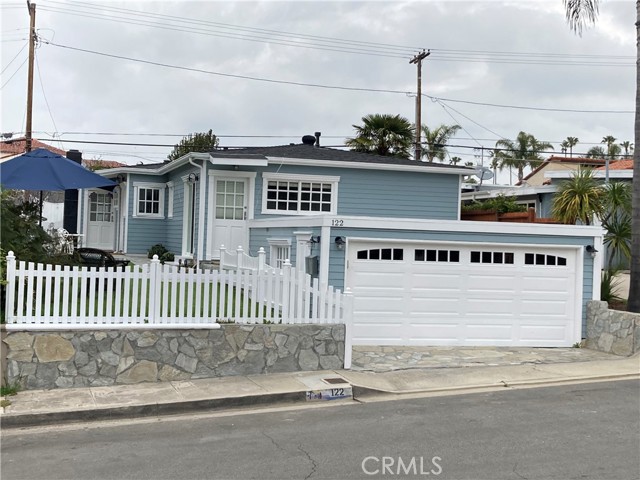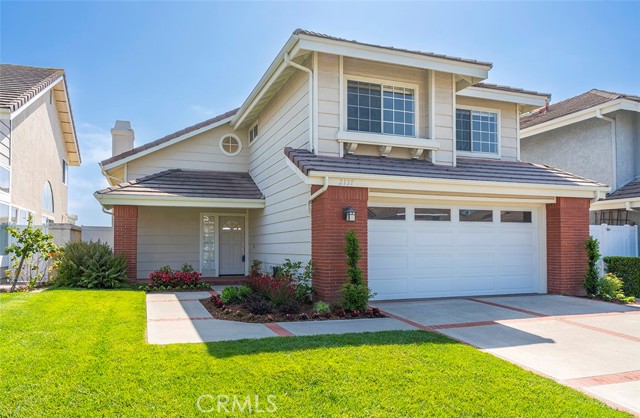56 Camino Lienzo
San Clemente, CA 92673
Sold
Come Live the Talega 55+ Lifestyle! Enjoy single level living in this stunning remodeled 2 bedroom plus office, 2 bath home. Enter thru your lovely, gated courtyard graced with French doors and charming landscape. In this immaculate home you will find just the right spaces to live and enjoy your new lifestyle. Amazing Indoor and outdoor living has been created by the well-done design. A light and bright Chef’s dream kitchen awaits you with beautiful light colored granite countertops, stainless steel appliances, double ovens, and lots of cabinet space. The bedrooms have also been designed to create separate private living quarters. Exquisitely designed built-ins, highly upgraded finishes, shutters, French doors and a gorgeous custom fireplace are just a few of the incredible amenities. A totally turnkey property, move in and immediately enjoy your new style of living. The property also features wonderful social amenities and activities at The Gallery Club, which hosts events for the community and boasts a library, card room, billiard room and a fitness center. Just outside the doors of the Gallery club are Bocce Courts, a Croquet Field, a Putting Course and a Swimming Pool and Spa.
PROPERTY INFORMATION
| MLS # | OC23008466 | Lot Size | 5,835 Sq. Ft. |
| HOA Fees | $480/Monthly | Property Type | Single Family Residence |
| Price | $ 1,635,000
Price Per SqFt: $ 681 |
DOM | 976 Days |
| Address | 56 Camino Lienzo | Type | Residential |
| City | San Clemente | Sq.Ft. | 2,401 Sq. Ft. |
| Postal Code | 92673 | Garage | 2 |
| County | Orange | Year Built | 2002 |
| Bed / Bath | 2 / 2 | Parking | 2 |
| Built In | 2002 | Status | Closed |
| Sold Date | 2023-03-01 |
INTERIOR FEATURES
| Has Laundry | Yes |
| Laundry Information | Individual Room, Inside |
| Has Fireplace | Yes |
| Fireplace Information | Gas, Gas Starter, Great Room |
| Has Appliances | Yes |
| Kitchen Appliances | Dishwasher, Double Oven, Disposal, Gas Cooktop, Gas Water Heater, Microwave, Refrigerator |
| Kitchen Information | Granite Counters, Kitchen Island, Kitchen Open to Family Room, Pots & Pan Drawers, Remodeled Kitchen |
| Kitchen Area | Breakfast Counter / Bar, Breakfast Nook, Family Kitchen, Dining Room, In Kitchen, Separated |
| Has Heating | Yes |
| Heating Information | Central |
| Room Information | All Bedrooms Down, Den, Dressing Area, Entry, Formal Entry, Foyer, Great Room, Kitchen, Laundry, Library, Main Floor Bedroom, Main Floor Primary Bedroom, Primary Bathroom, Primary Bedroom, Primary Suite, Office, Utility Room, Walk-In Closet |
| Has Cooling | Yes |
| Cooling Information | Central Air |
| Flooring Information | Carpet, Tile |
| InteriorFeatures Information | Block Walls, Built-in Features, Ceiling Fan(s), Granite Counters, Open Floorplan, Pantry, Recessed Lighting |
| DoorFeatures | French Doors, Panel Doors |
| EntryLocation | 1 |
| Has Spa | Yes |
| SpaDescription | Association, Community |
| WindowFeatures | Blinds, Plantation Shutters, Shutters, Skylight(s) |
| SecuritySafety | Automatic Gate, Carbon Monoxide Detector(s), Card/Code Access, Fire and Smoke Detection System, Fire Sprinkler System, Gated Community, Smoke Detector(s) |
| Bathroom Information | Bathtub, Shower, Shower in Tub, Closet in bathroom, Double Sinks in Primary Bath, Exhaust fan(s), Main Floor Full Bath, Privacy toilet door, Remodeled, Separate tub and shower, Soaking Tub, Walk-in shower |
| Main Level Bedrooms | 2 |
| Main Level Bathrooms | 2 |
EXTERIOR FEATURES
| FoundationDetails | Slab |
| Roof | Tile |
| Has Pool | No |
| Pool | Association, Community |
| Has Patio | Yes |
| Patio | Patio, Stone |
| Has Fence | Yes |
| Fencing | Block, Wrought Iron |
| Has Sprinklers | Yes |
WALKSCORE
MAP
MORTGAGE CALCULATOR
- Principal & Interest:
- Property Tax: $1,744
- Home Insurance:$119
- HOA Fees:$480
- Mortgage Insurance:
PRICE HISTORY
| Date | Event | Price |
| 03/01/2023 | Sold | $1,635,000 |
| 02/14/2023 | Pending | $1,635,000 |
| 01/30/2023 | Active Under Contract | $1,635,000 |
| 01/17/2023 | Listed | $1,635,000 |

Topfind Realty
REALTOR®
(844)-333-8033
Questions? Contact today.
Interested in buying or selling a home similar to 56 Camino Lienzo?
San Clemente Similar Properties
Listing provided courtesy of Prue Putnins, Distinctive Coast Properties. Based on information from California Regional Multiple Listing Service, Inc. as of #Date#. This information is for your personal, non-commercial use and may not be used for any purpose other than to identify prospective properties you may be interested in purchasing. Display of MLS data is usually deemed reliable but is NOT guaranteed accurate by the MLS. Buyers are responsible for verifying the accuracy of all information and should investigate the data themselves or retain appropriate professionals. Information from sources other than the Listing Agent may have been included in the MLS data. Unless otherwise specified in writing, Broker/Agent has not and will not verify any information obtained from other sources. The Broker/Agent providing the information contained herein may or may not have been the Listing and/or Selling Agent.
