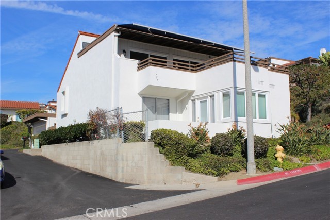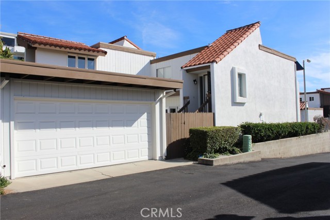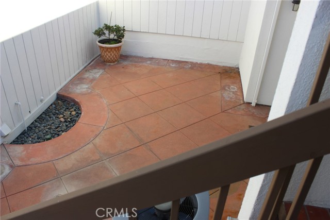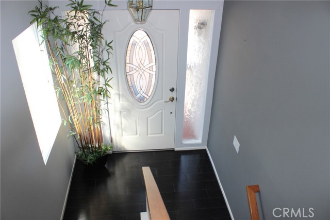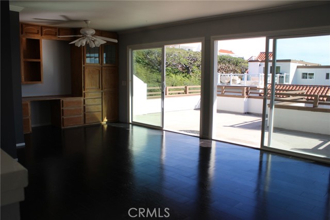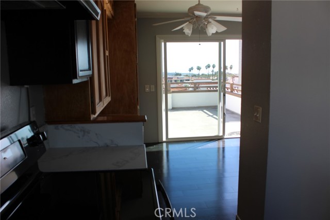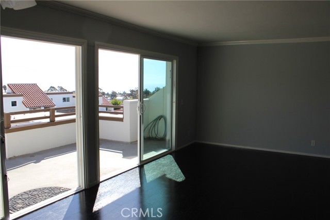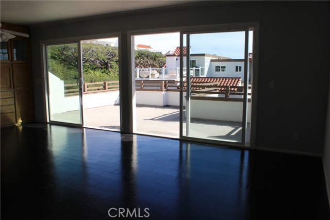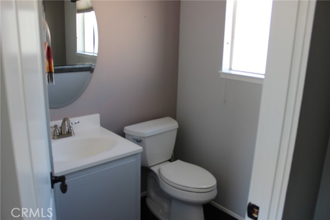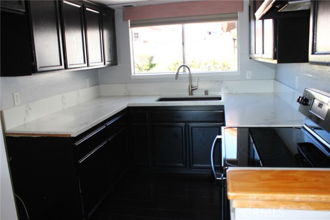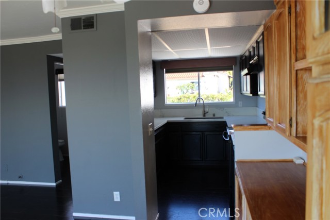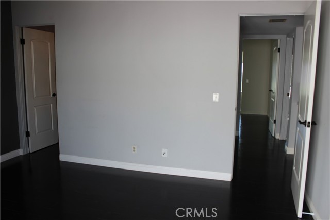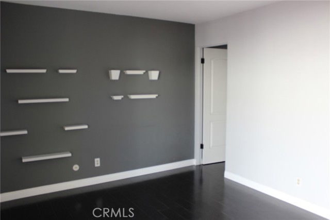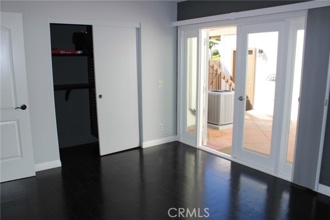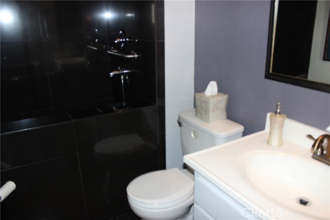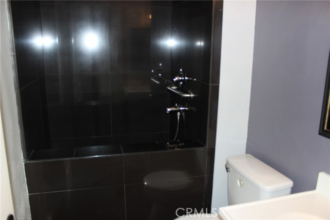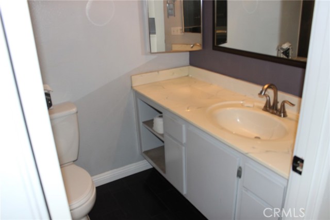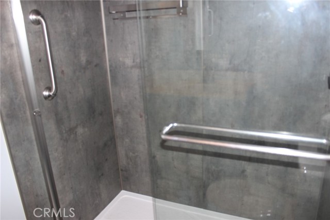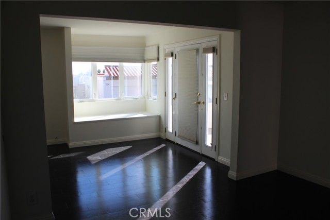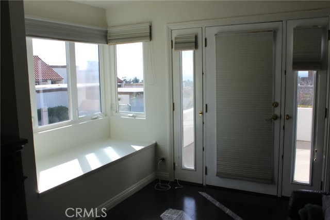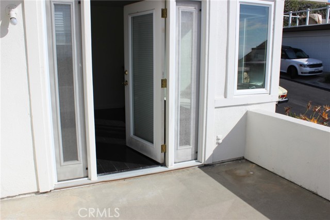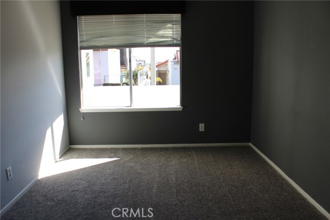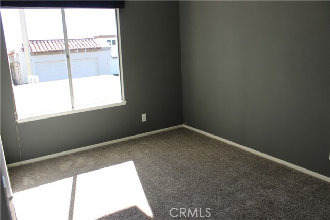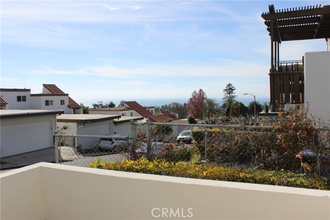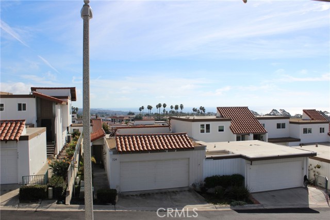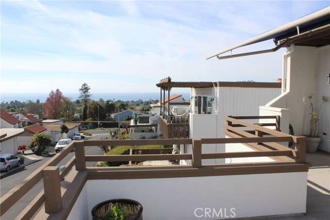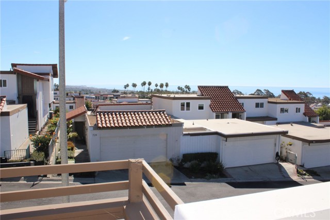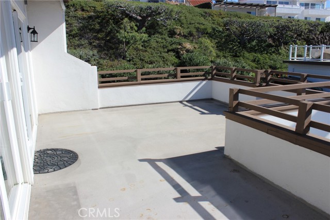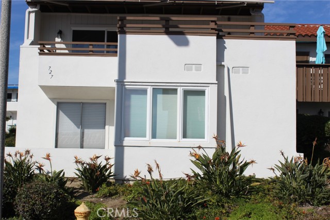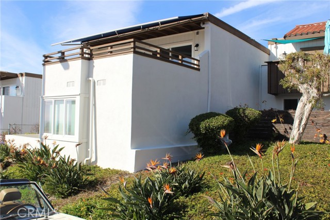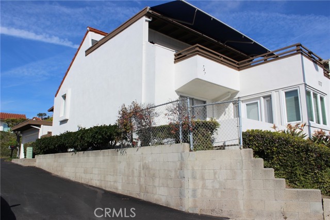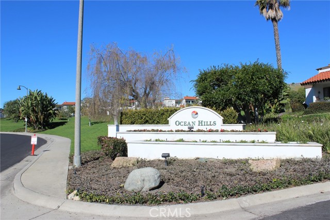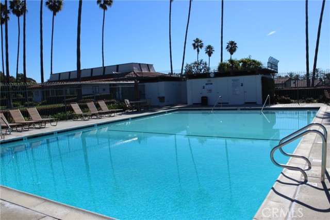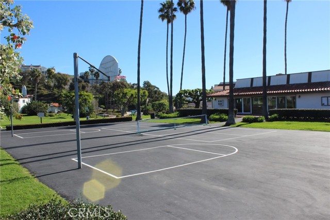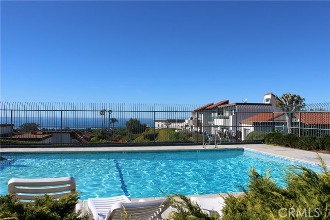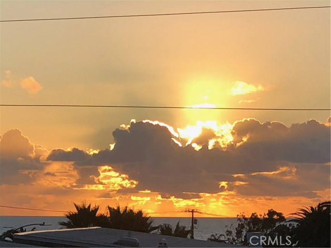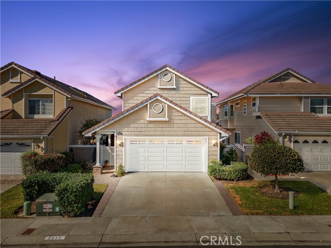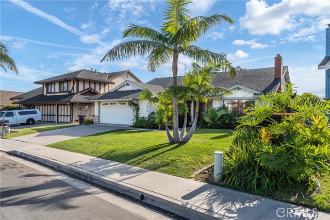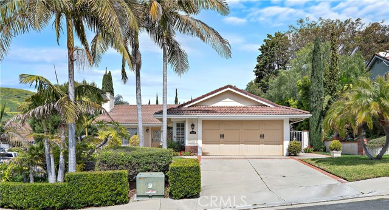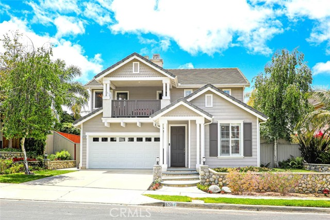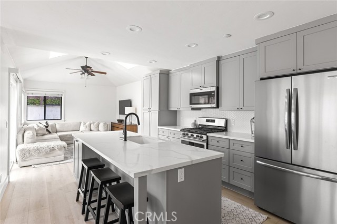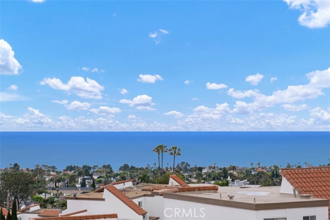727 Calle Perlino
San Clemente, CA 92673
Sold
727 Calle Perlino
San Clemente, CA 92673
Sold
This exceptional attached single-family residence has it all. Tremendous ocean views from inside and deck, coastline and city lights view as well. This rare three bedroom two & half bath unit has an additional family room/master retreat off the master bedroom. All bedrooms are downstairs which can be accessed from the downstairs guest bedroom/office, and all living area is upstairs. Some of the many upgrades include porcelain tile throughout the home except carpet in the guest bedroom, dual pane vinyl windows and sliders plus French doors with the exception of a few windows, and quartz kitchen countertops with new stove, large sink, and garbage disposal. A built-in cabinet system compliments the dining area, ceiling fan, scraped ceilings except for a few closets, crown molding in the living room, raised panel doors, redone master bathroom shower, redone tub in guest bathroom, and a large room off the master bedroom with a window ledge are additional upgrades. A huge deck off the living room affords panoramic ocean views, fireworks display on the 4th of July, and a retractable awning for summertime enjoyment. A large private patio downstairs leads to an oversized garage and there are extra parking spots near the home.
PROPERTY INFORMATION
| MLS # | OC24008914 | Lot Size | 1,920 Sq. Ft. |
| HOA Fees | $350/Monthly | Property Type | Single Family Residence |
| Price | $ 1,199,900
Price Per SqFt: $ 778 |
DOM | 614 Days |
| Address | 727 Calle Perlino | Type | Residential |
| City | San Clemente | Sq.Ft. | 1,542 Sq. Ft. |
| Postal Code | 92673 | Garage | 2 |
| County | Orange | Year Built | 1973 |
| Bed / Bath | 3 / 1.5 | Parking | 2 |
| Built In | 1973 | Status | Closed |
| Sold Date | 2024-02-22 |
INTERIOR FEATURES
| Has Laundry | Yes |
| Laundry Information | In Garage |
| Has Fireplace | No |
| Fireplace Information | None |
| Has Appliances | Yes |
| Kitchen Appliances | Dishwasher, Electric Oven, Electric Range, Disposal, Microwave, Range Hood |
| Kitchen Information | Quartz Counters |
| Kitchen Area | Breakfast Nook |
| Has Heating | Yes |
| Heating Information | Central, Forced Air |
| Room Information | All Bedrooms Down, Family Room, Living Room, Main Floor Bedroom, Main Floor Primary Bedroom, Primary Bathroom |
| Has Cooling | Yes |
| Cooling Information | Central Air |
| Flooring Information | Carpet, Tile |
| InteriorFeatures Information | Ceiling Fan(s), Living Room Deck Attached, Quartz Counters |
| DoorFeatures | French Doors, Panel Doors, Sliding Doors |
| EntryLocation | middle |
| Entry Level | 1 |
| Has Spa | No |
| SpaDescription | None |
| WindowFeatures | Blinds, Double Pane Windows |
| SecuritySafety | Carbon Monoxide Detector(s), Smoke Detector(s) |
| Bathroom Information | Bathtub, Shower, Exhaust fan(s), Main Floor Full Bath |
| Main Level Bedrooms | 3 |
| Main Level Bathrooms | 2 |
EXTERIOR FEATURES
| ExteriorFeatures | Awning(s) |
| FoundationDetails | Slab |
| Roof | Flat, Tile |
| Has Pool | No |
| Pool | None |
| Has Patio | Yes |
| Patio | Concrete, Deck, Patio |
| Has Fence | Yes |
| Fencing | Wood |
WALKSCORE
MAP
MORTGAGE CALCULATOR
- Principal & Interest:
- Property Tax: $1,280
- Home Insurance:$119
- HOA Fees:$350
- Mortgage Insurance:
PRICE HISTORY
| Date | Event | Price |
| 02/18/2024 | Pending | $1,199,900 |
| 02/04/2024 | Active Under Contract | $1,199,900 |
| 01/16/2024 | Listed | $1,199,900 |

Topfind Realty
REALTOR®
(844)-333-8033
Questions? Contact today.
Interested in buying or selling a home similar to 727 Calle Perlino?
San Clemente Similar Properties
Listing provided courtesy of Jack Anderson, Regency Real Estate Brokers. Based on information from California Regional Multiple Listing Service, Inc. as of #Date#. This information is for your personal, non-commercial use and may not be used for any purpose other than to identify prospective properties you may be interested in purchasing. Display of MLS data is usually deemed reliable but is NOT guaranteed accurate by the MLS. Buyers are responsible for verifying the accuracy of all information and should investigate the data themselves or retain appropriate professionals. Information from sources other than the Listing Agent may have been included in the MLS data. Unless otherwise specified in writing, Broker/Agent has not and will not verify any information obtained from other sources. The Broker/Agent providing the information contained herein may or may not have been the Listing and/or Selling Agent.
