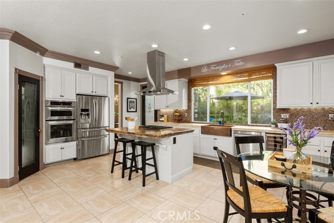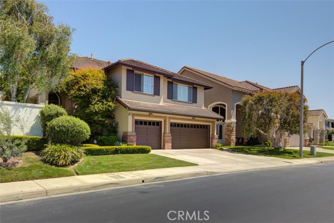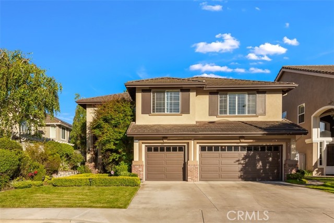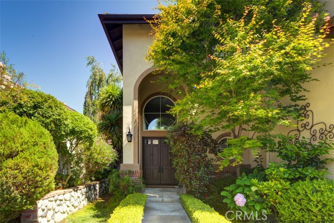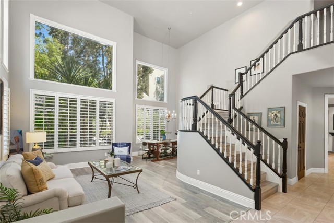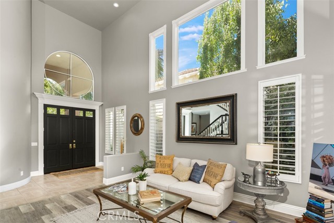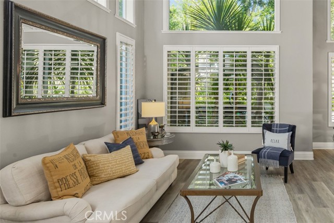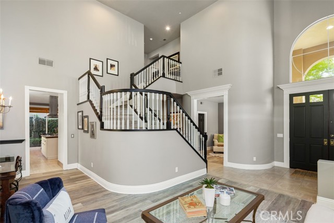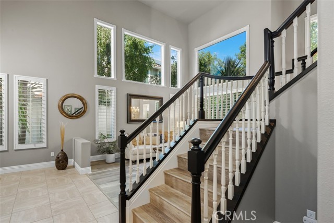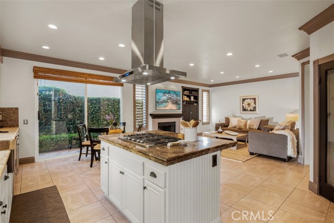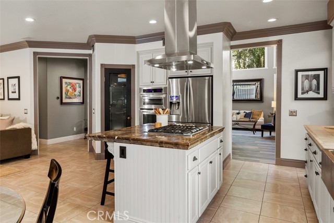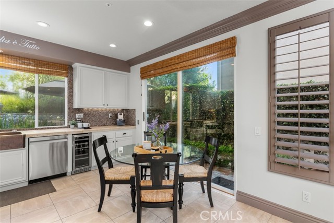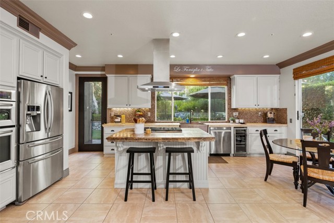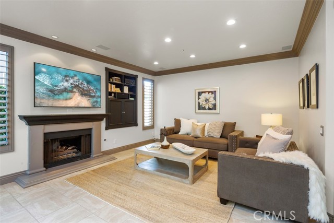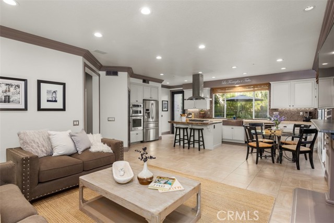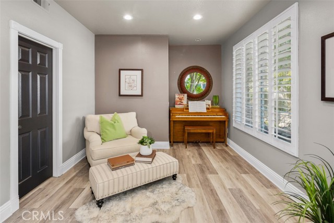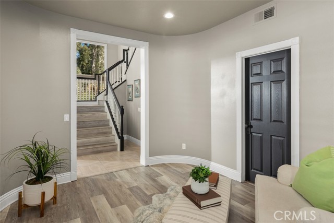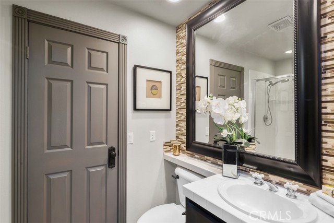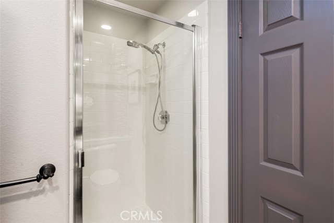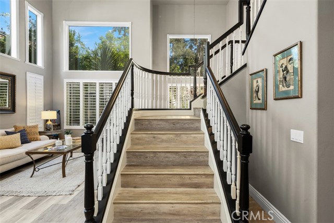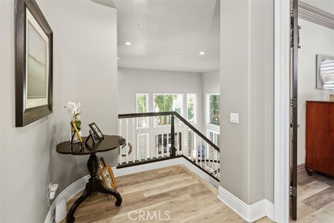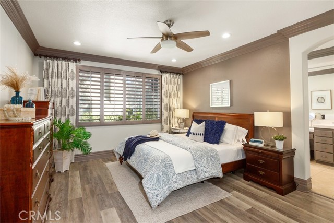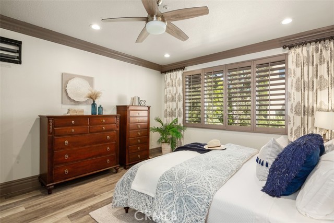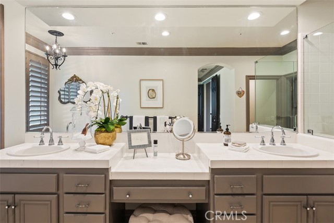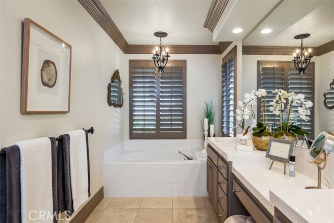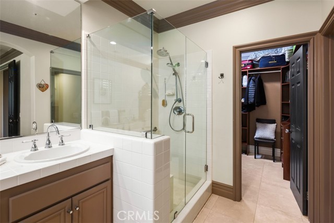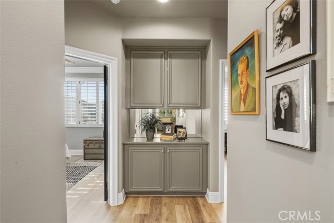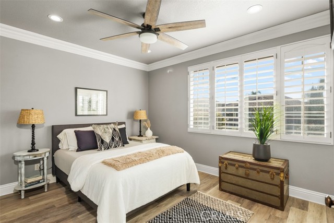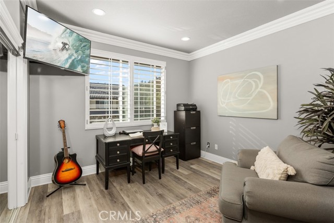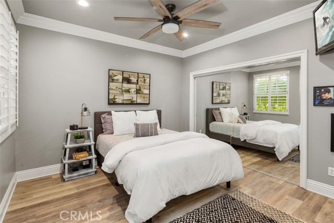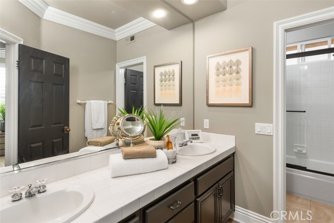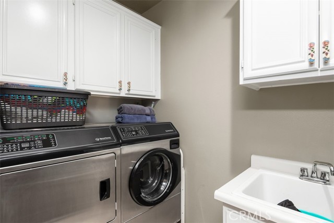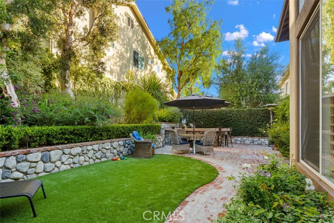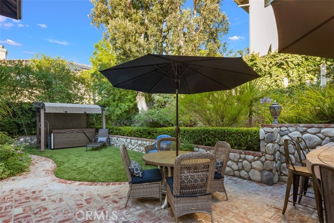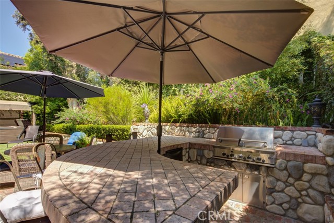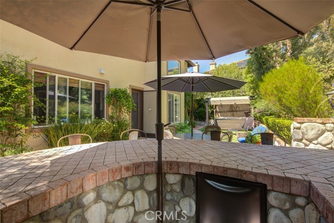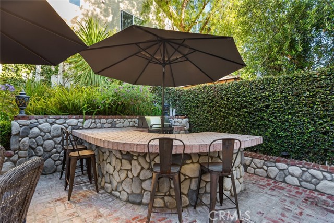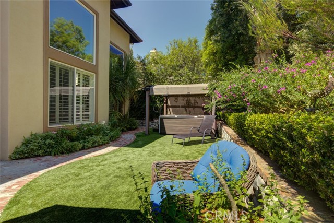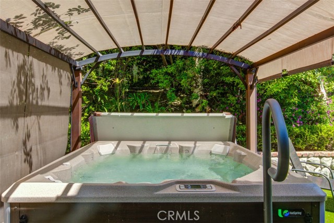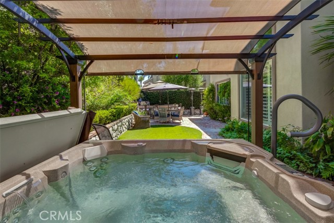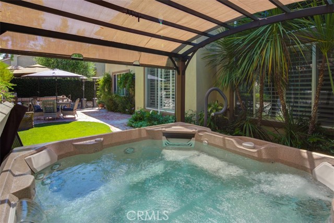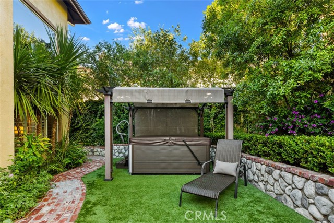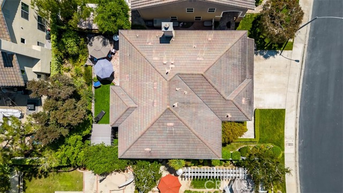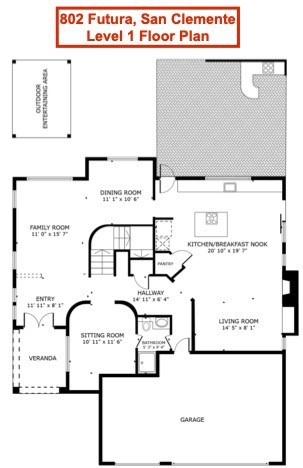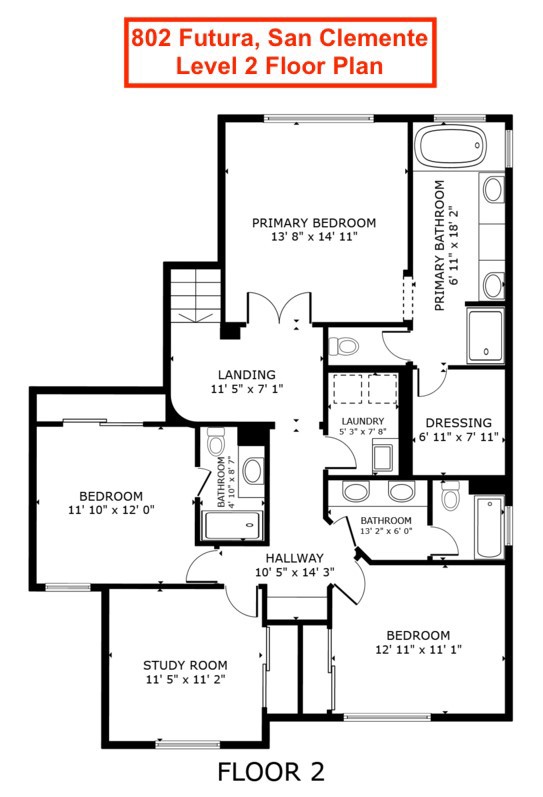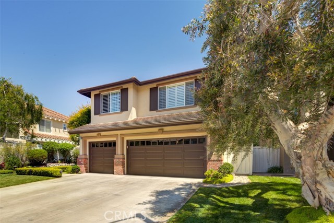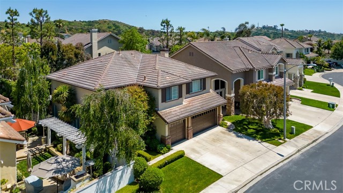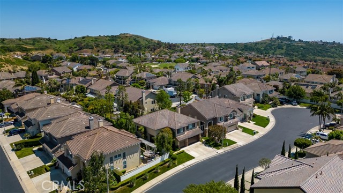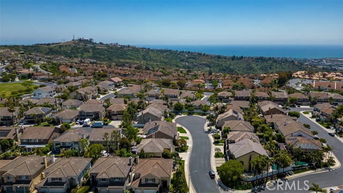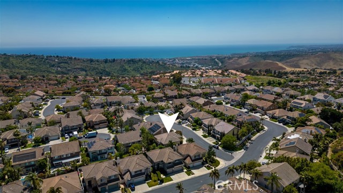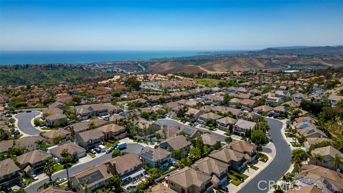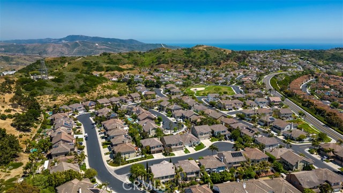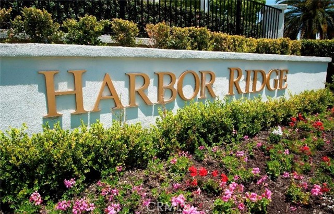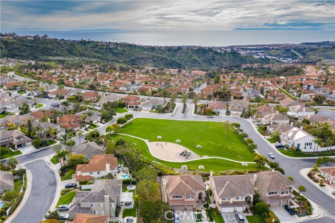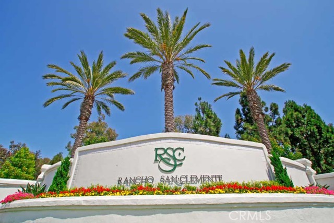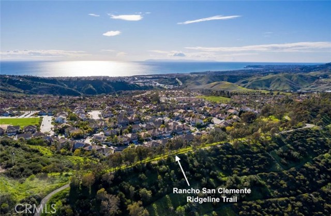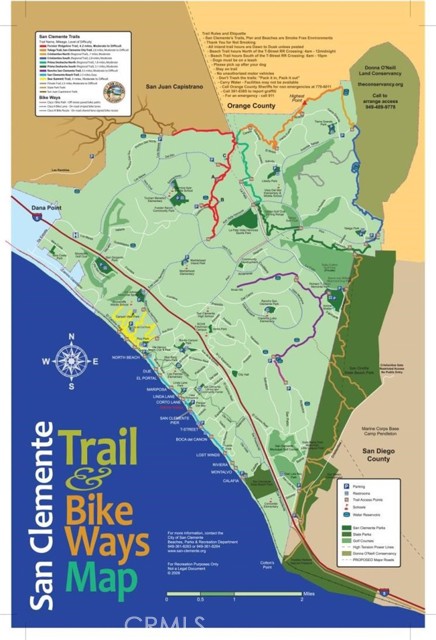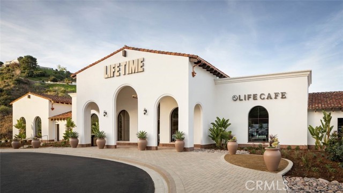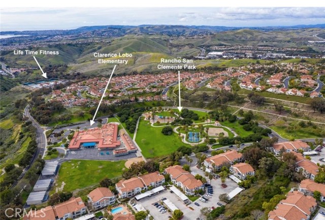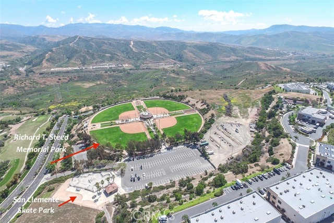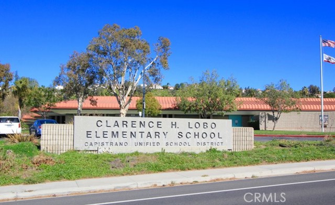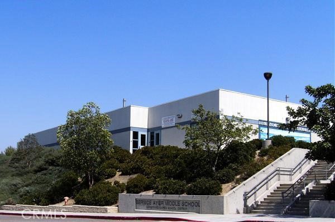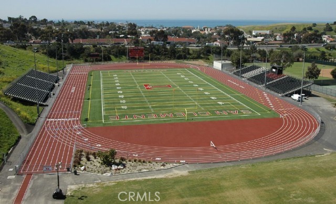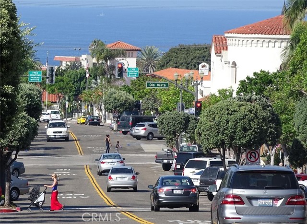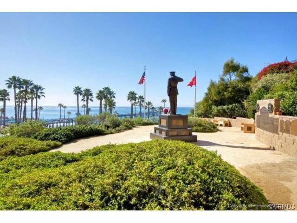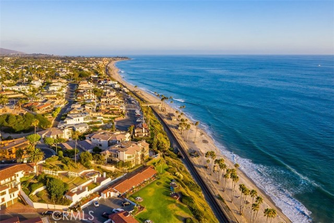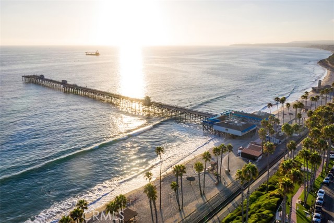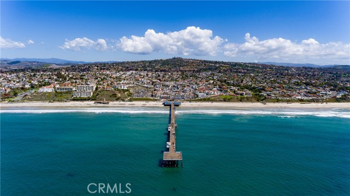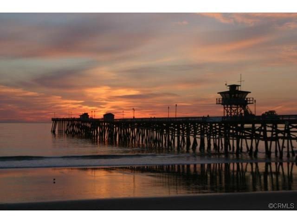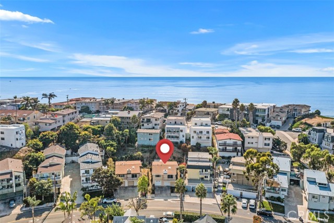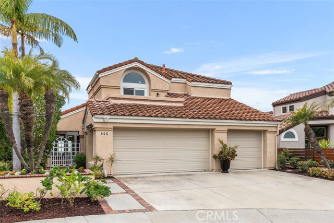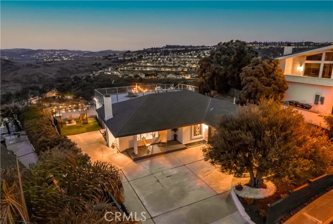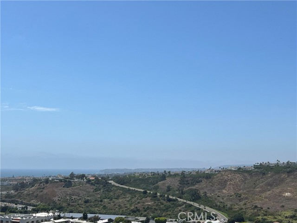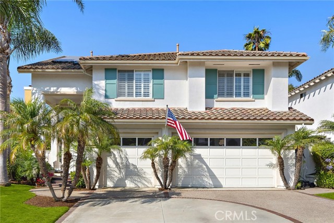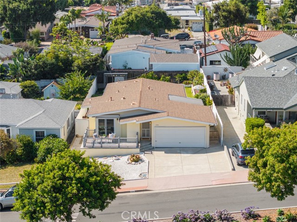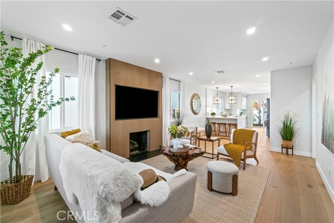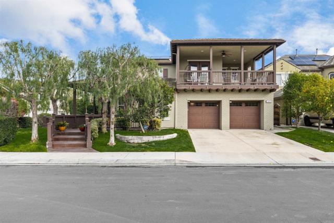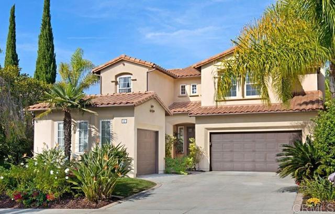802 Futura
San Clemente, CA 92672
Sold
PRICE REDUCTION!! Combining the best of coastal living with refined elegance 802 Futura is a stunning 5 bedroom/4 bath home nestled in the ocean view neighborhood of Harbor Ridge. This home's gorgeous details start with fabulous custom mouldings at the double door entry & luxury vinyl wood flooring that extends throughout the home. The floor-to-ceiling windows in the living room & dining room allow natural light to fill the space while offering serene views of the tree-lined backyard. You will love the spacious center island kitchen, finished with soft gray cabinetry, marble & travertine counters, & a custom stackstone backsplash. It's a chef's dream, complete with a copper farm sink & a full suite of stainless steel appliances, including a separate beverage refrigerator. A walk-in pantry with custom frosted glass door keeps everything in its place. Adjacent to the kitchen, a casual dining area is perfect for quick meals, & the family room, with cozy fireplace, seamlessly flows from the kitchen. The main floor also includes a convenient bedroom & full bath. Upstairs, you'll find 4 additional bedrooms, including a gorgeous primary suite with tranquil treetop views. The primary en suite features updated cabinetry in a soothing gray finish, a dual sink vanity, separate soaking tub, shower, private toilet area, & a walk-in closet with custom build-out. 2 of the spacious upstairs guest rooms share a hall bath with a dual sink vanity & a split design, while the 3rd upstairs guest room enjoys its own en suite for ultimate privacy. The cabinetry & woodwork throughout the house are finished in beautiful gray and white tones, complemented by custom brass hardware on all the doors. Custom light fixtures, LED lighting, & stunning custom moldings add to the aesthetic appeal. Practical upgrades include updated HVAC system & water heater for year-round comfort & efficiency. The 3-car garage features epoxy flooring, custom cabinetry, & overhead storage racks, keeping everything organized. The backyard is a private oasis for relaxation & entertainment, with a custom-built BBQ bar area, turf grass, a spa, custom brick & stone hardscaping, & lush landscaping. Set on a cul-de-sac, this home enjoys a prime location with easy access to award-winning schools, Lifetime Fitness, shops, dining options, & freeways. Within minutes you can explore miles of trails, world-class beaches, the renowned San Clemente Pier, & the vibrant downtown scene. Your best life starts here!
PROPERTY INFORMATION
| MLS # | OC23117422 | Lot Size | 5,610 Sq. Ft. |
| HOA Fees | $138/Monthly | Property Type | Single Family Residence |
| Price | $ 1,750,000
Price Per SqFt: $ 647 |
DOM | 810 Days |
| Address | 802 Futura | Type | Residential |
| City | San Clemente | Sq.Ft. | 2,705 Sq. Ft. |
| Postal Code | 92672 | Garage | 3 |
| County | Orange | Year Built | 1997 |
| Bed / Bath | 5 / 2 | Parking | 6 |
| Built In | 1997 | Status | Closed |
| Sold Date | 2023-11-28 |
INTERIOR FEATURES
| Has Laundry | Yes |
| Laundry Information | Gas & Electric Dryer Hookup, Individual Room, Inside, Upper Level, Washer Hookup |
| Has Fireplace | Yes |
| Fireplace Information | Family Room, Gas, Gas Starter |
| Has Appliances | Yes |
| Kitchen Appliances | Barbecue, Convection Oven, Dishwasher, Electric Oven, Disposal, Gas Range, Gas Water Heater, Microwave, Range Hood, Refrigerator, Self Cleaning Oven, Vented Exhaust Fan, Water Line to Refrigerator, Water Purifier, Water Softener |
| Kitchen Information | Kitchen Island, Kitchen Open to Family Room, Remodeled Kitchen, Stone Counters, Walk-In Pantry |
| Kitchen Area | Area, Breakfast Counter / Bar, Dining Room, In Kitchen |
| Has Heating | Yes |
| Heating Information | Central, Fireplace(s), Natural Gas |
| Room Information | Foyer, Great Room, Kitchen, Laundry, Living Room, Main Floor Bedroom, Primary Bathroom, Primary Suite, Separate Family Room, Walk-In Closet, Walk-In Pantry |
| Has Cooling | Yes |
| Cooling Information | Central Air |
| Flooring Information | Laminate, Tile |
| InteriorFeatures Information | Cathedral Ceiling(s), Ceiling Fan(s), Crown Molding, Granite Counters, High Ceilings, Open Floorplan, Pantry, Recessed Lighting, Stone Counters, Tile Counters, Two Story Ceilings, Wired for Sound |
| DoorFeatures | Double Door Entry, French Doors, Mirror Closet Door(s), Panel Doors, Sliding Doors |
| EntryLocation | ground |
| Entry Level | 1 |
| Has Spa | Yes |
| SpaDescription | Private, Above Ground, Heated |
| WindowFeatures | Custom Covering, Double Pane Windows, Plantation Shutters, Screens |
| SecuritySafety | Carbon Monoxide Detector(s), Fire and Smoke Detection System, Fire Sprinkler System, Smoke Detector(s) |
| Bathroom Information | Bathtub, Shower, Shower in Tub, Closet in bathroom, Double sinks in bath(s), Double Sinks in Primary Bath, Exhaust fan(s), Hollywood Bathroom (Jack&Jill), Privacy toilet door, Separate tub and shower, Soaking Tub, Tile Counters, Upgraded, Vanity area |
| Main Level Bedrooms | 1 |
| Main Level Bathrooms | 1 |
EXTERIOR FEATURES
| ExteriorFeatures | Lighting, Rain Gutters |
| FoundationDetails | Slab |
| Roof | Spanish Tile |
| Has Pool | No |
| Pool | None |
| Has Patio | Yes |
| Patio | Brick, Concrete, Slab, Stone |
| Has Fence | Yes |
| Fencing | Good Condition, Wood |
| Has Sprinklers | Yes |
WALKSCORE
MAP
MORTGAGE CALCULATOR
- Principal & Interest:
- Property Tax: $1,867
- Home Insurance:$119
- HOA Fees:$138
- Mortgage Insurance:
PRICE HISTORY
| Date | Event | Price |
| 11/03/2023 | Pending | $1,750,000 |
| 08/11/2023 | Price Change (Relisted) | $1,785,000 (-0.56%) |
| 07/03/2023 | Listed | $1,795,000 |

Topfind Realty
REALTOR®
(844)-333-8033
Questions? Contact today.
Interested in buying or selling a home similar to 802 Futura?
San Clemente Similar Properties
Listing provided courtesy of Michelle Wilson, First Team Real Estate. Based on information from California Regional Multiple Listing Service, Inc. as of #Date#. This information is for your personal, non-commercial use and may not be used for any purpose other than to identify prospective properties you may be interested in purchasing. Display of MLS data is usually deemed reliable but is NOT guaranteed accurate by the MLS. Buyers are responsible for verifying the accuracy of all information and should investigate the data themselves or retain appropriate professionals. Information from sources other than the Listing Agent may have been included in the MLS data. Unless otherwise specified in writing, Broker/Agent has not and will not verify any information obtained from other sources. The Broker/Agent providing the information contained herein may or may not have been the Listing and/or Selling Agent.
