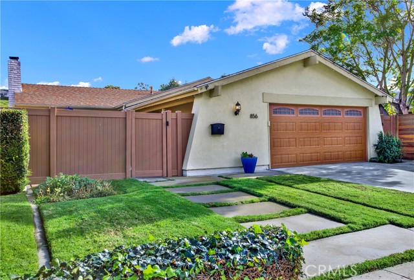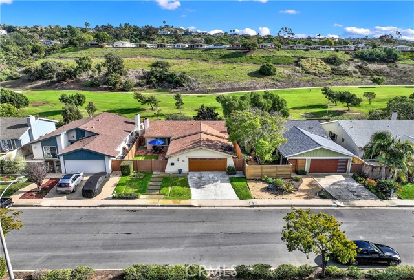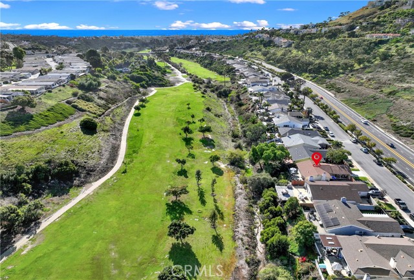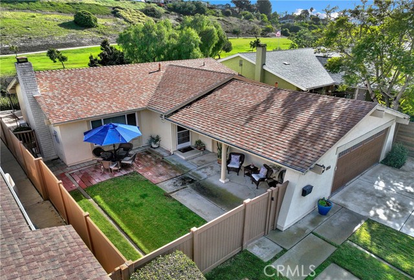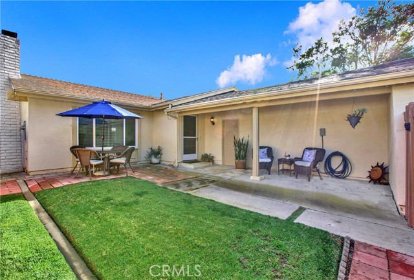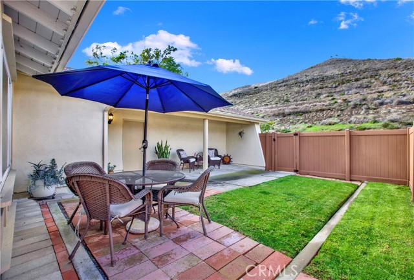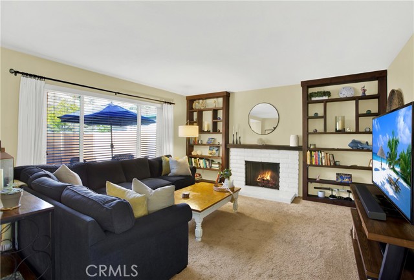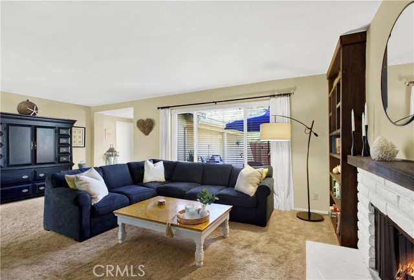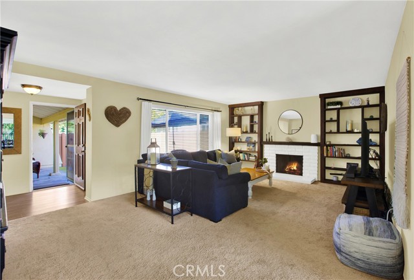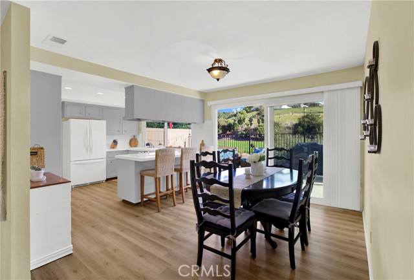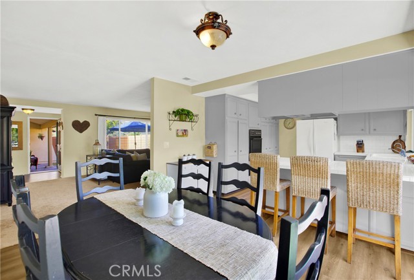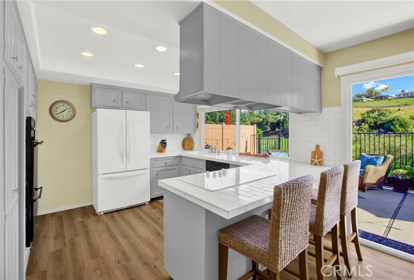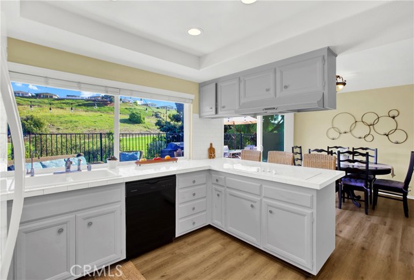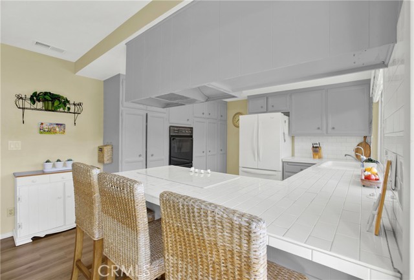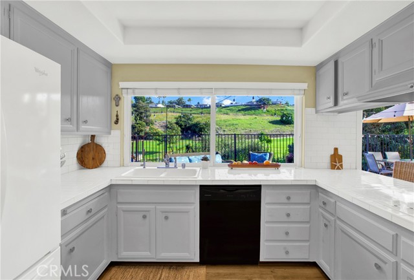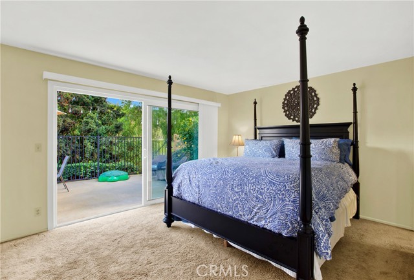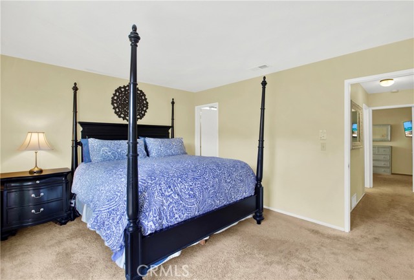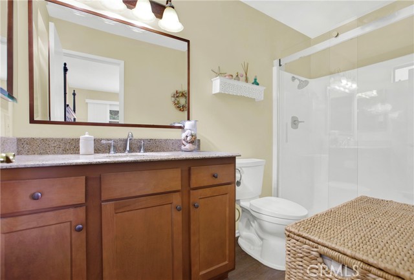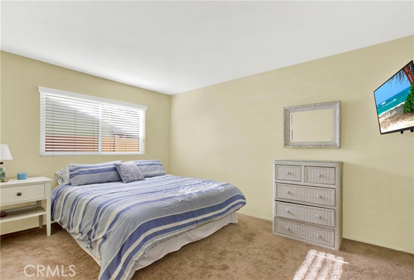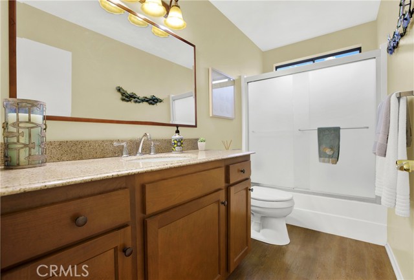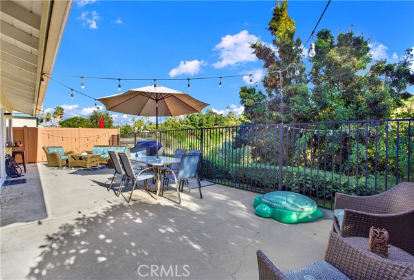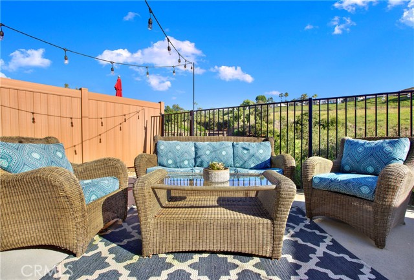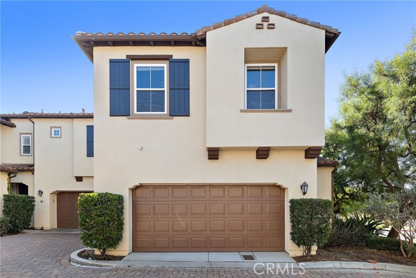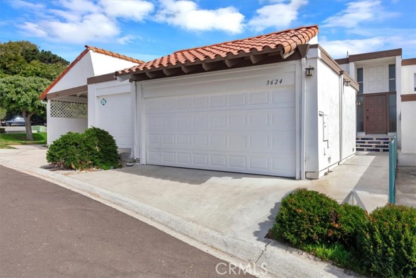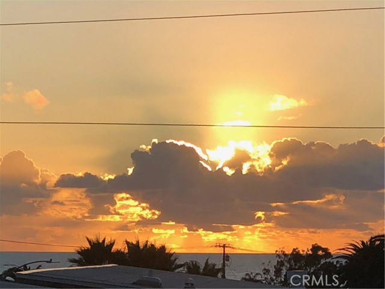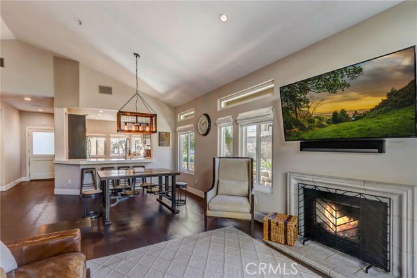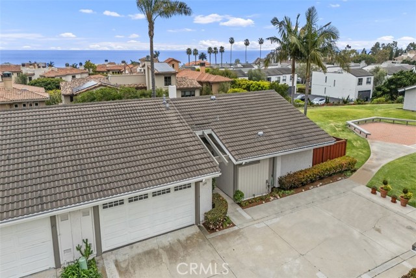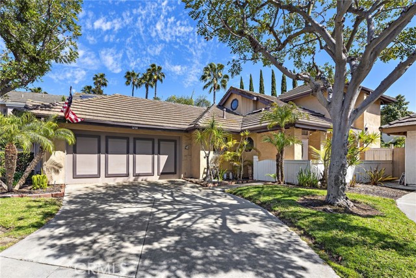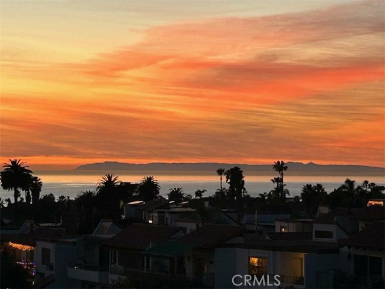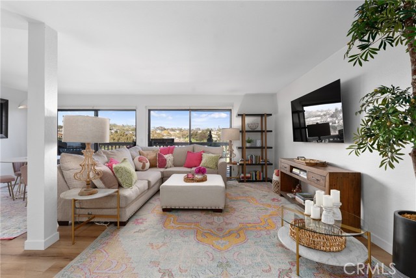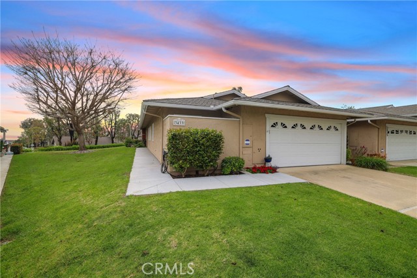856 Camino De Los Mares
San Clemente, CA 92673
Sold
856 Camino De Los Mares
San Clemente, CA 92673
Sold
Welcome to this single-level San Clemente home situated on the second fairway of the Shorecliffs Golf Club featuring expansive golf course and hill views. This beach-close 2 bedroom, 2 bath home offers the utmost in privacy as there are no homes directly behind it allowing you to enjoy the picturesque views from the oversized deck at the rear of the property. The enclosed courtyard at the front of the home provides an additional private space for relaxing and entertaining. Once inside the home, you will appreciate the spacious living room featuring a cozy fireplace surrounded by built-in shelves leading to the kitchen and dining area. The primary bedroom located at the rear of the home has direct access to the rear deck where the views of the fairway can be enjoyed. This home features an attached garage with plenty of storage. The location of this home provides the best of coastal living as it is close to beaches, downtown San Clemente restaurants and shopping and Dana Point Harbor. With a low tax rate and NO HOA or Mello Roos, this home won’t last long!
PROPERTY INFORMATION
| MLS # | OC23222614 | Lot Size | 6,000 Sq. Ft. |
| HOA Fees | $0/Monthly | Property Type | Single Family Residence |
| Price | $ 1,085,000
Price Per SqFt: $ 854 |
DOM | 621 Days |
| Address | 856 Camino De Los Mares | Type | Residential |
| City | San Clemente | Sq.Ft. | 1,270 Sq. Ft. |
| Postal Code | 92673 | Garage | 2 |
| County | Orange | Year Built | 1971 |
| Bed / Bath | 2 / 2 | Parking | 2 |
| Built In | 1971 | Status | Closed |
| Sold Date | 2024-03-04 |
INTERIOR FEATURES
| Has Laundry | Yes |
| Laundry Information | Gas Dryer Hookup, In Garage, Washer Hookup |
| Has Fireplace | Yes |
| Fireplace Information | Living Room, Gas |
| Has Appliances | Yes |
| Kitchen Appliances | Dishwasher, Double Oven, Electric Cooktop, Disposal |
| Kitchen Area | Breakfast Counter / Bar, Dining Room |
| Has Heating | Yes |
| Heating Information | Forced Air |
| Room Information | All Bedrooms Down, Living Room, Main Floor Bedroom, Main Floor Primary Bedroom, Primary Bathroom |
| Has Cooling | No |
| Cooling Information | None |
| Flooring Information | Carpet, Laminate |
| EntryLocation | 1 |
| Entry Level | 1 |
| Has Spa | No |
| SpaDescription | None |
| WindowFeatures | Blinds |
| SecuritySafety | Carbon Monoxide Detector(s), Smoke Detector(s) |
| Bathroom Information | Bathtub, Shower, Shower in Tub, Granite Counters, Walk-in shower |
| Main Level Bedrooms | 2 |
| Main Level Bathrooms | 2 |
EXTERIOR FEATURES
| FoundationDetails | Slab |
| Roof | Composition |
| Has Pool | No |
| Pool | None |
| Has Patio | Yes |
| Patio | Concrete, Deck, Patio, Patio Open |
| Has Fence | Yes |
| Fencing | Good Condition, Vinyl, Wrought Iron |
WALKSCORE
MAP
MORTGAGE CALCULATOR
- Principal & Interest:
- Property Tax: $1,157
- Home Insurance:$119
- HOA Fees:$0
- Mortgage Insurance:
PRICE HISTORY
| Date | Event | Price |
| 03/04/2024 | Sold | $1,085,000 |
| 02/02/2024 | Pending | $1,085,000 |
| 01/13/2024 | Active Under Contract | $1,085,000 |
| 01/08/2024 | Listed | $1,085,000 |

Topfind Realty
REALTOR®
(844)-333-8033
Questions? Contact today.
Interested in buying or selling a home similar to 856 Camino De Los Mares?
San Clemente Similar Properties
Listing provided courtesy of Kelly Lockett, Luxre Realty, Inc.. Based on information from California Regional Multiple Listing Service, Inc. as of #Date#. This information is for your personal, non-commercial use and may not be used for any purpose other than to identify prospective properties you may be interested in purchasing. Display of MLS data is usually deemed reliable but is NOT guaranteed accurate by the MLS. Buyers are responsible for verifying the accuracy of all information and should investigate the data themselves or retain appropriate professionals. Information from sources other than the Listing Agent may have been included in the MLS data. Unless otherwise specified in writing, Broker/Agent has not and will not verify any information obtained from other sources. The Broker/Agent providing the information contained herein may or may not have been the Listing and/or Selling Agent.
