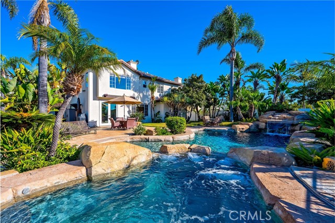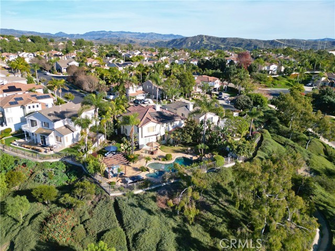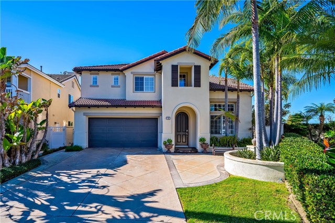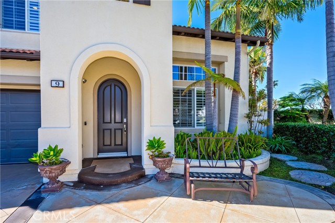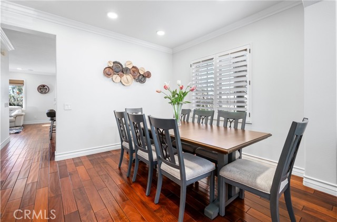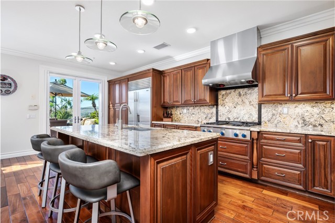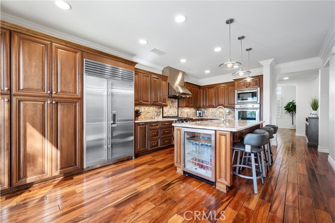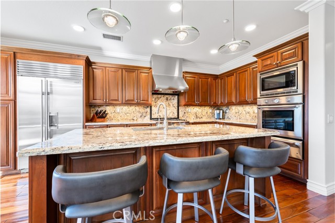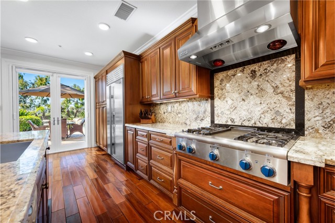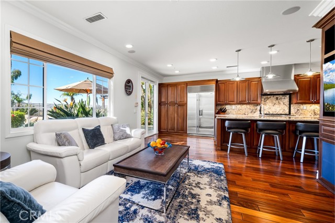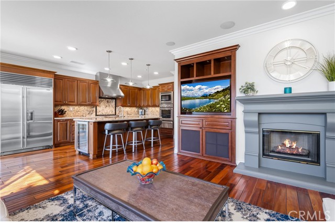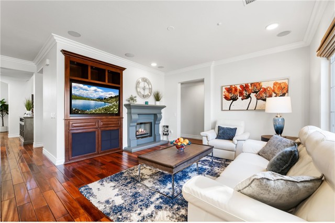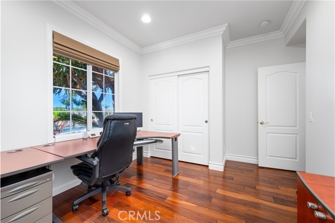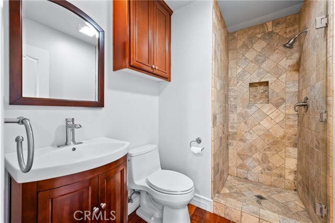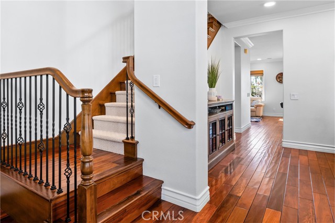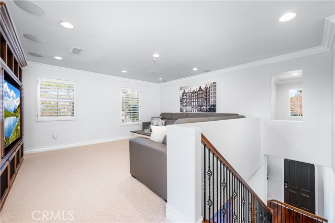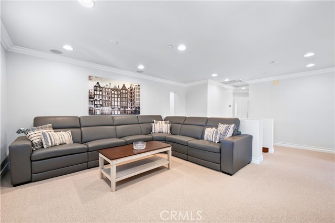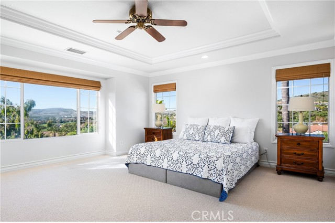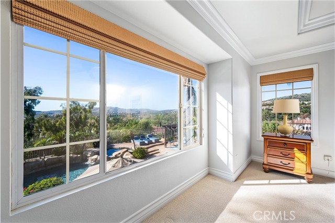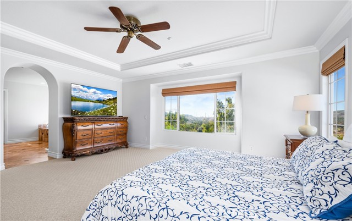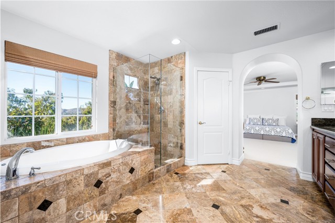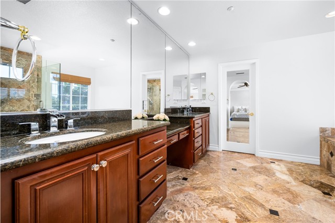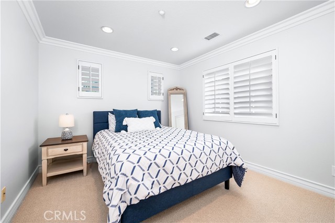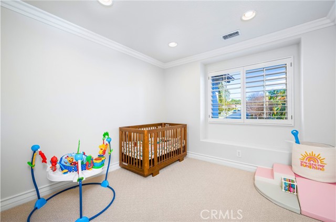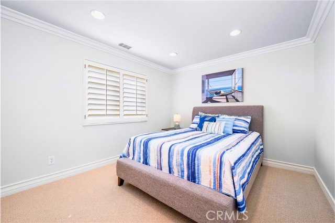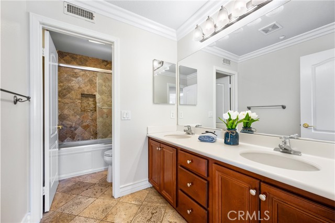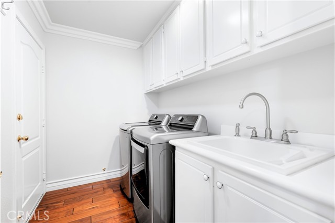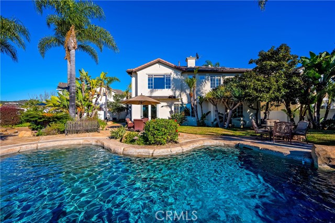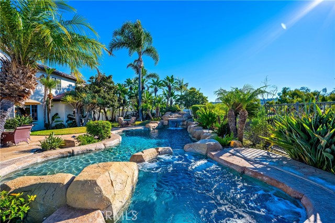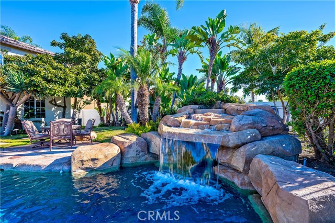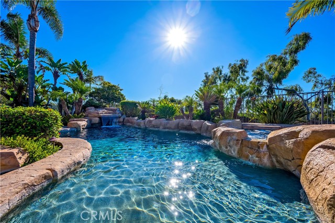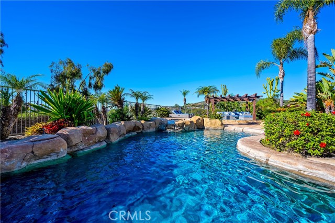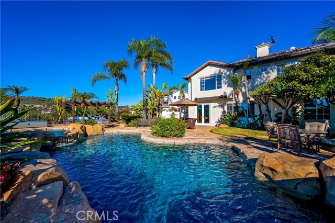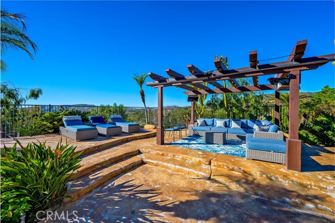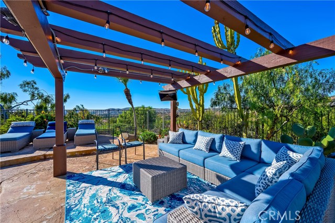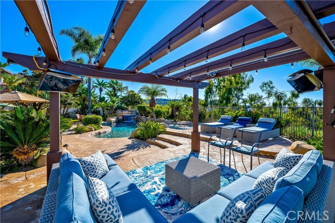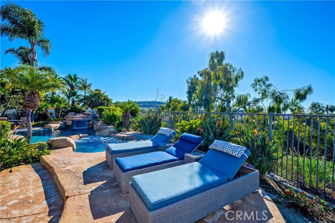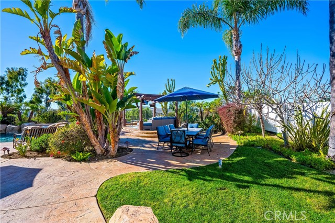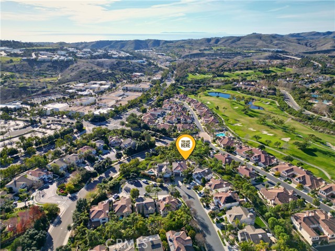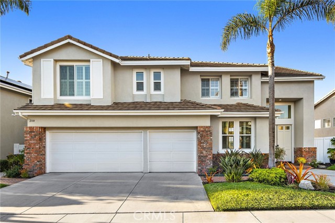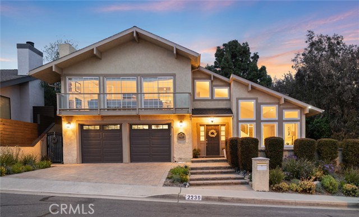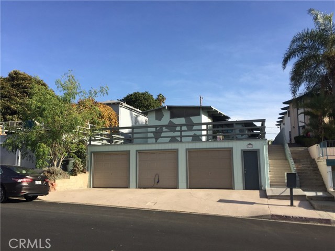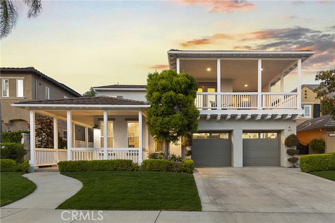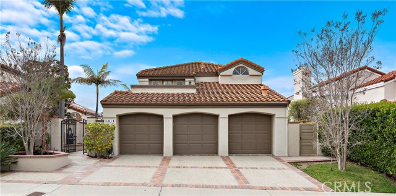9 Calle Guijarro
San Clemente, CA 92673
Sold
Panoramic views from this luxurious pool home with a huge resort backyard and cul-de-sac location. This 5 bed/3 bath home features a main floor bedroom and bath plus an upstairs bonus room. Quality craftsmanship throughout with Brazilian walnut floors, wrought iron railings, designer paint and trim, tray ceilings, window blinds/plantation shutters and travertine bathrooms. The kitchen is a chef’s dream offering custom cabinetry, Sub Zero refrigerator/freezer, Thermador stovetop and oven, convection microwave and warming drawer. The expanded island includes a wine refrigerator and dual drawer dishwasher and looks onto family room with fireplace and custom built-ins. Smart house technology and indoor sound system. Upstairs you will find the large bonus room with built-in entertainment center and a master bedroom with sitting area to enjoy the dramatic golf course and mountain views. Master bath features dual sinks, an oval soaking tub and walk-in closet. Three additional upstairs bedrooms are spacious and share a guest bathroom. Step outside to a resort paradise with panoramic views from your luxurious and lush backyard with a thermal-solar heated saltwater Pebble Tec pool, spa and waterfall. A large deck area, multiple social spaces and built-heat lamps make this a perfect location for entertaining, dining and enjoying the stunning sunsets. Three car garage with epoxy flooring, built in cabinets and workbench. Conveniently located near association amenities, schools, golf course and world-class San Clemente beaches.
PROPERTY INFORMATION
| MLS # | OC24017584 | Lot Size | 9,091 Sq. Ft. |
| HOA Fees | $255/Monthly | Property Type | Single Family Residence |
| Price | $ 1,899,900
Price Per SqFt: $ 705 |
DOM | 606 Days |
| Address | 9 Calle Guijarro | Type | Residential |
| City | San Clemente | Sq.Ft. | 2,695 Sq. Ft. |
| Postal Code | 92673 | Garage | 3 |
| County | Orange | Year Built | 2001 |
| Bed / Bath | 5 / 2 | Parking | 3 |
| Built In | 2001 | Status | Closed |
| Sold Date | 2024-03-25 |
INTERIOR FEATURES
| Has Laundry | Yes |
| Laundry Information | Individual Room |
| Has Fireplace | Yes |
| Fireplace Information | Family Room, Gas |
| Has Appliances | Yes |
| Kitchen Appliances | Convection Oven, Dishwasher, Freezer, Disposal, Gas Oven, Gas Cooktop, Microwave, Range Hood, Refrigerator, Warming Drawer, Water Softener |
| Kitchen Information | Granite Counters, Kitchen Island, Kitchen Open to Family Room, Remodeled Kitchen, Self-closing cabinet doors, Self-closing drawers |
| Kitchen Area | Breakfast Counter / Bar, Dining Room |
| Has Heating | Yes |
| Heating Information | Fireplace(s), Forced Air |
| Room Information | Bonus Room, Family Room, Kitchen, Laundry, Living Room, Loft, Main Floor Bedroom, Primary Bathroom, Primary Bedroom, Primary Suite, Walk-In Closet |
| Has Cooling | Yes |
| Cooling Information | Central Air |
| Flooring Information | Carpet, Stone, Wood |
| InteriorFeatures Information | Built-in Features, Ceiling Fan(s), Crown Molding, Granite Counters, High Ceilings, Home Automation System, Open Floorplan, Recessed Lighting, Tandem, Tray Ceiling(s), Wired for Sound |
| EntryLocation | 1 |
| Entry Level | 1 |
| Has Spa | Yes |
| SpaDescription | Private, Heated, In Ground |
| WindowFeatures | Double Pane Windows, Shutters |
| SecuritySafety | Carbon Monoxide Detector(s), Fire Sprinkler System, Smoke Detector(s) |
| Bathroom Information | Bathtub, Shower, Shower in Tub, Closet in bathroom, Double sinks in bath(s), Double Sinks in Primary Bath, Exhaust fan(s), Granite Counters, Main Floor Full Bath, Privacy toilet door, Separate tub and shower, Soaking Tub, Walk-in shower |
| Main Level Bedrooms | 1 |
| Main Level Bathrooms | 1 |
EXTERIOR FEATURES
| ExteriorFeatures | Awning(s), Rain Gutters |
| FoundationDetails | Slab |
| Roof | Spanish Tile |
| Has Pool | Yes |
| Pool | Private, Heated, In Ground, Pebble, Salt Water, Solar Heat, Waterfall |
| Has Patio | Yes |
| Patio | Concrete, Deck |
| Has Fence | Yes |
| Fencing | Wood, Wrought Iron |
| Has Sprinklers | Yes |
WALKSCORE
MAP
MORTGAGE CALCULATOR
- Principal & Interest:
- Property Tax: $2,027
- Home Insurance:$119
- HOA Fees:$255
- Mortgage Insurance:
PRICE HISTORY
| Date | Event | Price |
| 01/31/2024 | Listed | $1,899,900 |

Topfind Realty
REALTOR®
(844)-333-8033
Questions? Contact today.
Interested in buying or selling a home similar to 9 Calle Guijarro?
Listing provided courtesy of Kathy Burns, Coldwell Banker Realty. Based on information from California Regional Multiple Listing Service, Inc. as of #Date#. This information is for your personal, non-commercial use and may not be used for any purpose other than to identify prospective properties you may be interested in purchasing. Display of MLS data is usually deemed reliable but is NOT guaranteed accurate by the MLS. Buyers are responsible for verifying the accuracy of all information and should investigate the data themselves or retain appropriate professionals. Information from sources other than the Listing Agent may have been included in the MLS data. Unless otherwise specified in writing, Broker/Agent has not and will not verify any information obtained from other sources. The Broker/Agent providing the information contained herein may or may not have been the Listing and/or Selling Agent.
