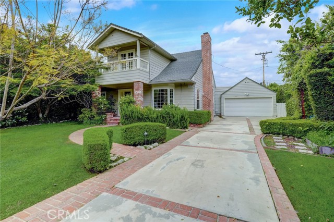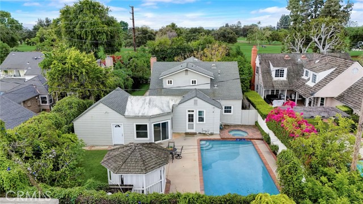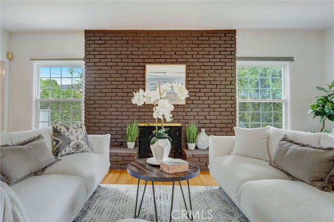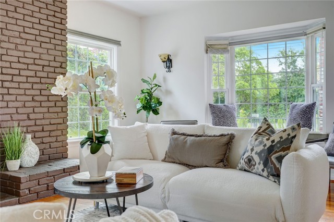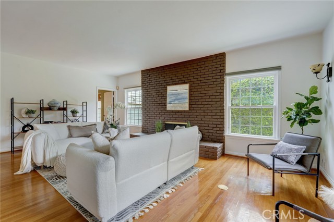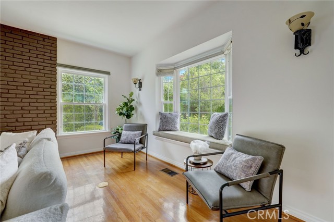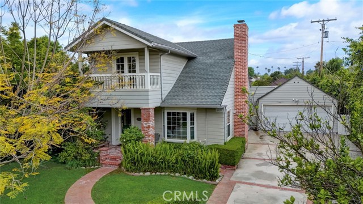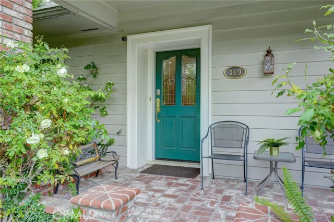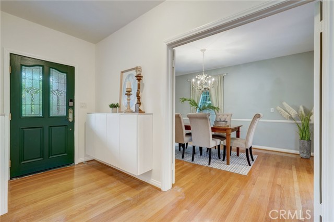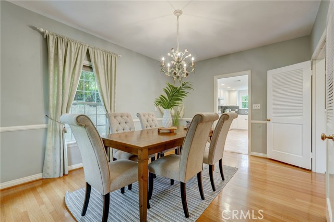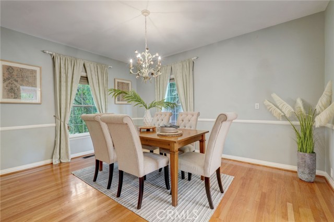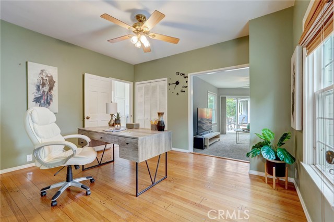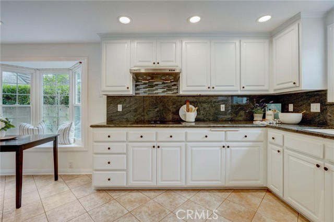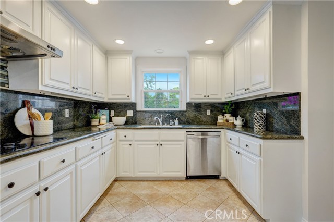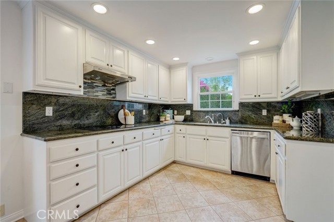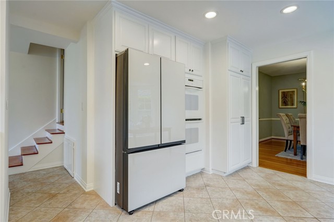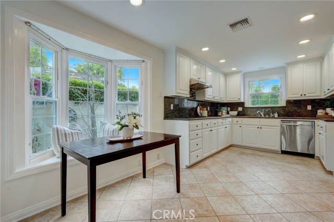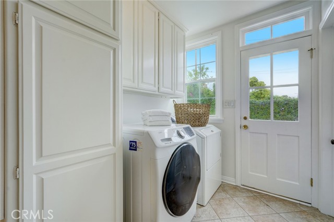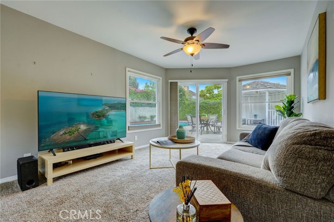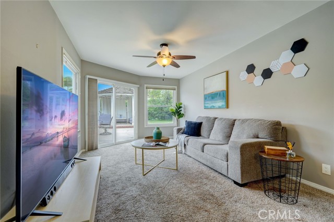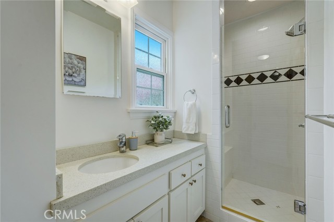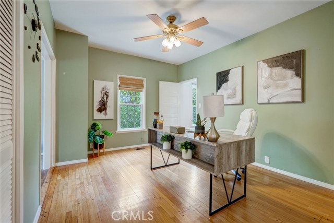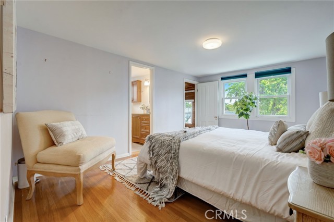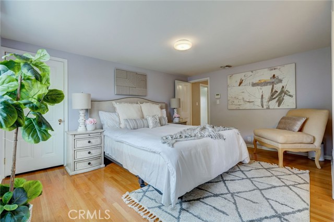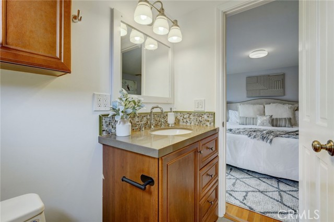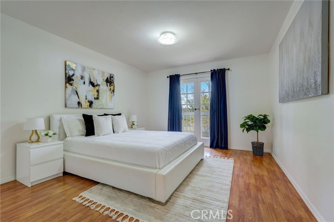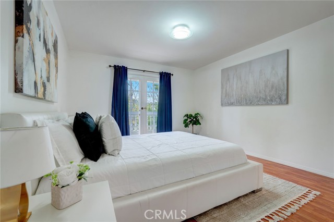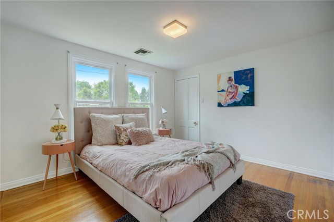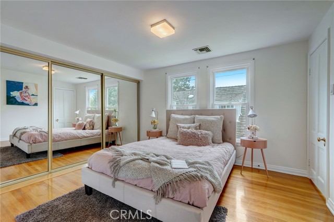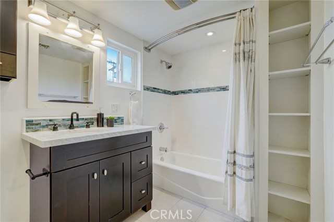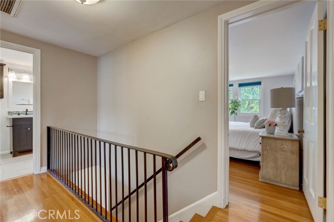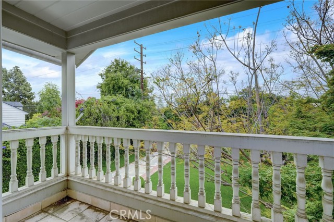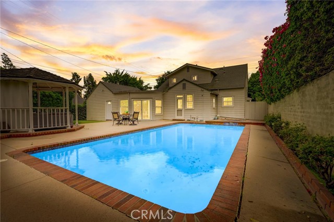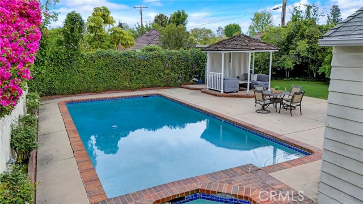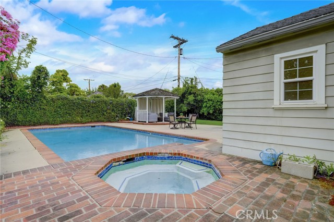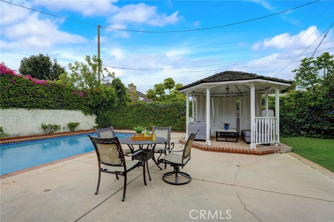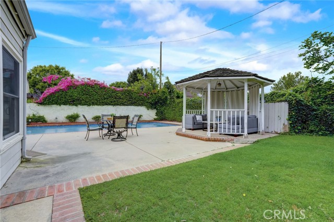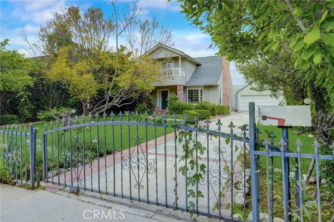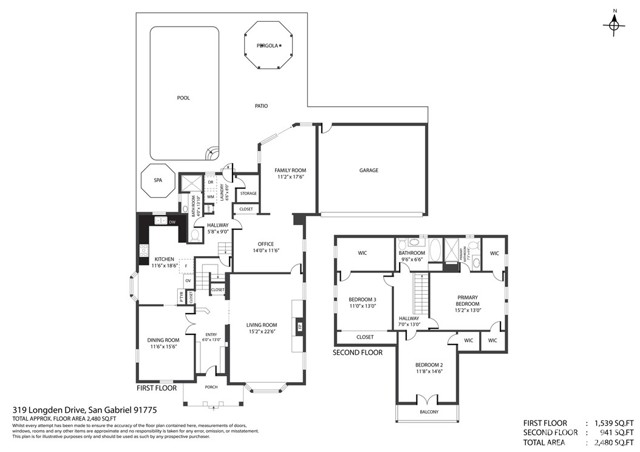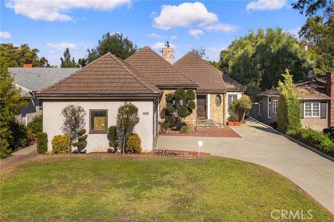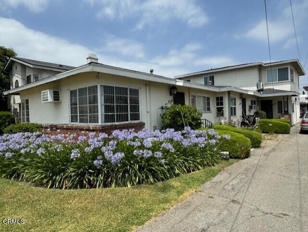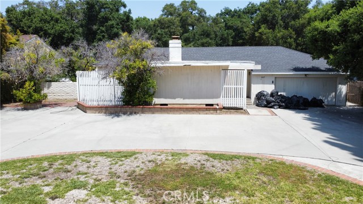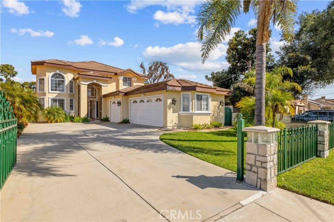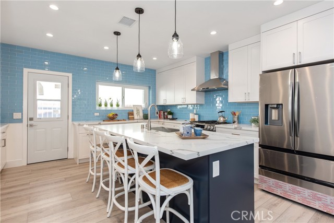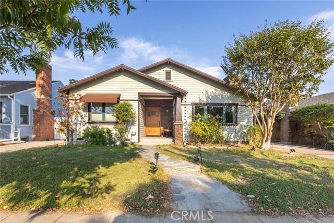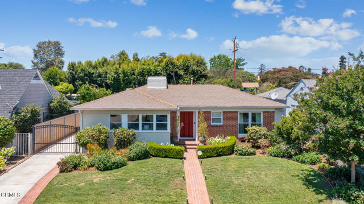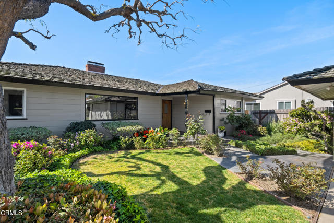319 Longden Drive
San Gabriel, CA 91775
Sold
Welcome to your dream colonial-style family home in the heart of North San Gabriel! This stunning two-story residence boasts 3 bedrooms, 3 baths, and a generous 2,438 square feet of living space, providing ample room for both comfort and luxury. Step inside and be greeted by the elegance of hardwood flooring throughout, complemented by the modern touch of granite countertops in the kitchen. The kitchen itself is a chef's delight, featuring ample cabinetry, stainless steel appliances, and a convenient multi-functional pass-through 4th room that can serve as a versatile space for either a bedroom or an office, catering to your family's unique needs. Entertain guests in style in the formal dining room, perfect for hosting gatherings and creating cherished memories. And when it's time to unwind, escape to the tranquility of the backyard oasis, complete with a sparkling swimming pool and spa, creating a private retreat for relaxation and enjoyment. Convenience meets sustainability with a 2-car garage equipped with a pre-wired EV charger plug, ensuring your electric vehicle is always ready to go. Plus, the prime location offers easy access to a wealth of amenities, including shopping, golfing, dining, parks, and more, providing the ultimate in suburban convenience. Don't miss your chance to own this exquisite family home in one of North San Gabriel's most sought-after neighborhoods. Schedule your showing today and make this your own slice of paradise!
PROPERTY INFORMATION
| MLS # | PF24080450 | Lot Size | 10,104 Sq. Ft. |
| HOA Fees | $0/Monthly | Property Type | Single Family Residence |
| Price | $ 1,699,000
Price Per SqFt: $ 697 |
DOM | 522 Days |
| Address | 319 Longden Drive | Type | Residential |
| City | San Gabriel | Sq.Ft. | 2,438 Sq. Ft. |
| Postal Code | 91775 | Garage | 2 |
| County | Los Angeles | Year Built | 1941 |
| Bed / Bath | 4 / 3 | Parking | 2 |
| Built In | 1941 | Status | Closed |
| Sold Date | 2024-07-02 |
INTERIOR FEATURES
| Has Laundry | Yes |
| Laundry Information | Inside |
| Has Fireplace | Yes |
| Fireplace Information | Living Room |
| Has Appliances | Yes |
| Kitchen Appliances | Dishwasher, Double Oven, Electric Cooktop, Disposal, Refrigerator, Water Line to Refrigerator |
| Kitchen Area | Breakfast Nook, Dining Room |
| Has Heating | Yes |
| Heating Information | Central, Fireplace(s) |
| Room Information | All Bedrooms Up, Basement, Bonus Room, Den, Entry, Family Room, Kitchen, Laundry, Living Room, Walk-In Closet |
| Has Cooling | Yes |
| Cooling Information | Central Air |
| Flooring Information | Tile, Wood |
| InteriorFeatures Information | Balcony, Ceiling Fan(s), Stone Counters, Storage |
| EntryLocation | 1 |
| Entry Level | 1 |
| Has Spa | Yes |
| SpaDescription | Private |
| Bathroom Information | Bathtub, Shower, Shower in Tub, Tile Counters, Walk-in shower |
| Main Level Bedrooms | 0 |
| Main Level Bathrooms | 1 |
EXTERIOR FEATURES
| Roof | Shingle |
| Has Pool | Yes |
| Pool | Private |
| Has Fence | Yes |
| Fencing | Wood |
WALKSCORE
MAP
MORTGAGE CALCULATOR
- Principal & Interest:
- Property Tax: $1,812
- Home Insurance:$119
- HOA Fees:$0
- Mortgage Insurance:
PRICE HISTORY
| Date | Event | Price |
| 07/02/2024 | Sold | $1,600,000 |
| 05/28/2024 | Active Under Contract | $1,699,000 |
| 04/24/2024 | Listed | $1,699,000 |

Topfind Realty
REALTOR®
(844)-333-8033
Questions? Contact today.
Interested in buying or selling a home similar to 319 Longden Drive?
Listing provided courtesy of Sam Najarian, Redfin Corporation. Based on information from California Regional Multiple Listing Service, Inc. as of #Date#. This information is for your personal, non-commercial use and may not be used for any purpose other than to identify prospective properties you may be interested in purchasing. Display of MLS data is usually deemed reliable but is NOT guaranteed accurate by the MLS. Buyers are responsible for verifying the accuracy of all information and should investigate the data themselves or retain appropriate professionals. Information from sources other than the Listing Agent may have been included in the MLS data. Unless otherwise specified in writing, Broker/Agent has not and will not verify any information obtained from other sources. The Broker/Agent providing the information contained herein may or may not have been the Listing and/or Selling Agent.
