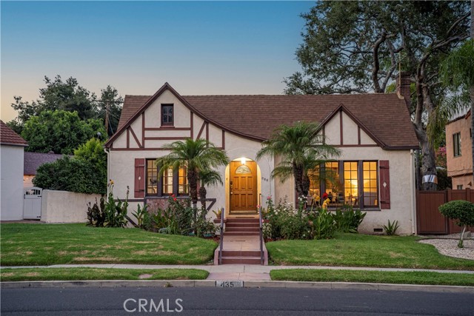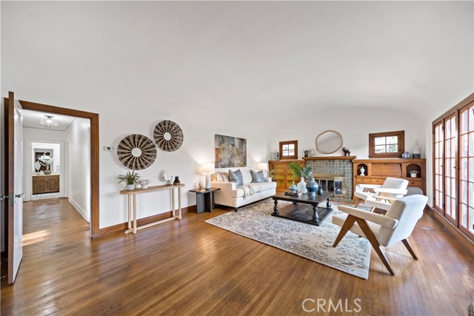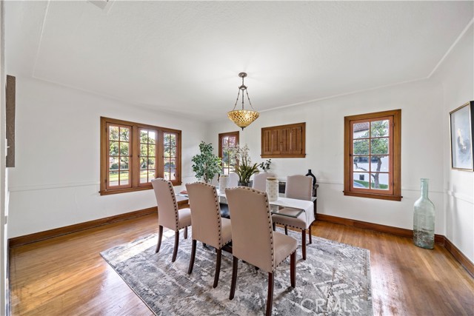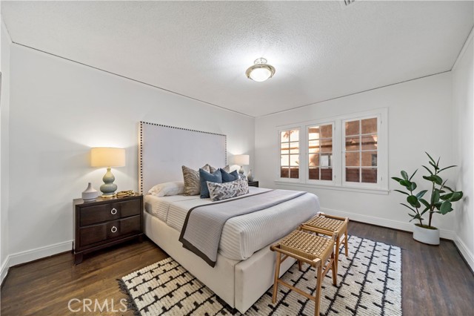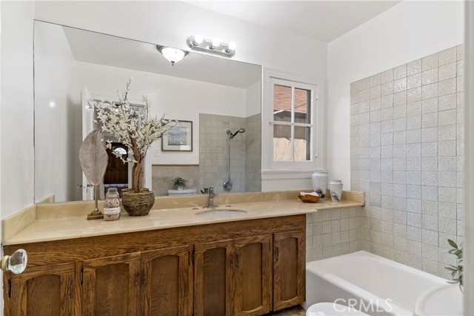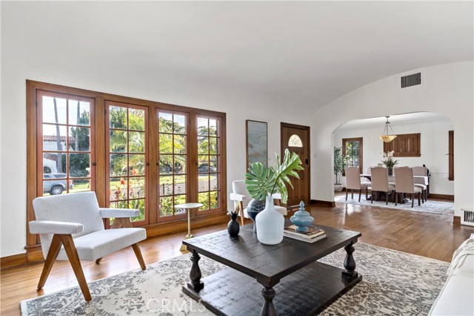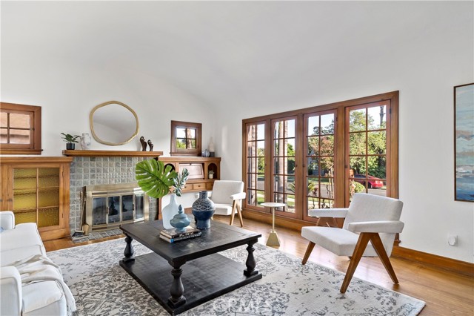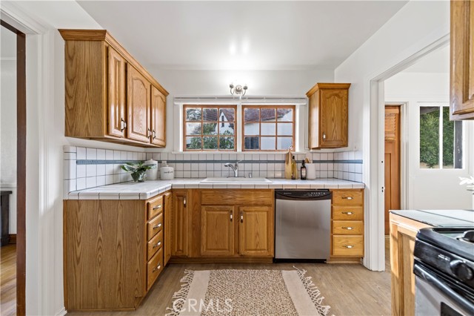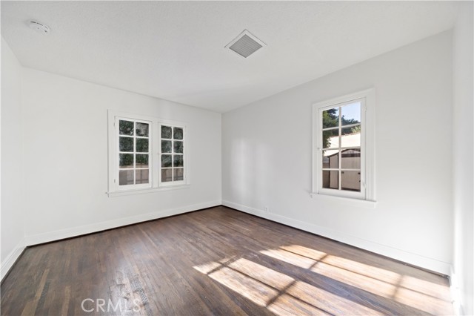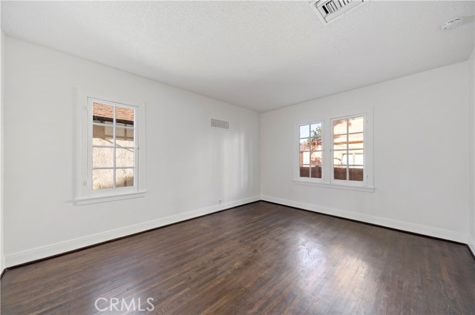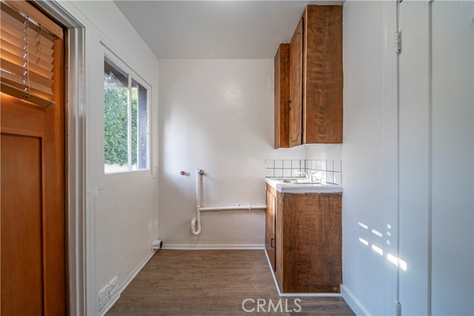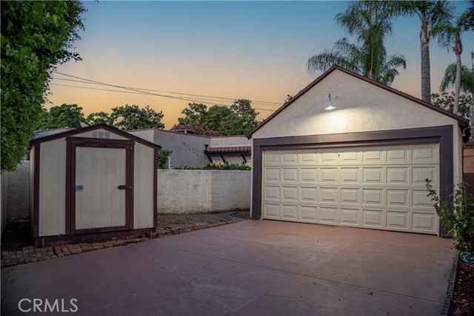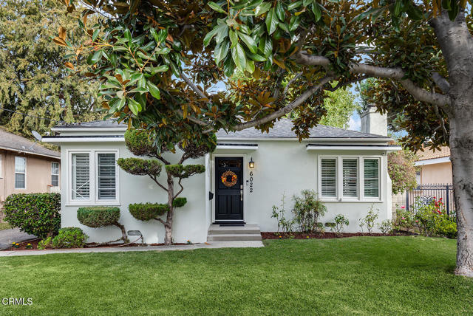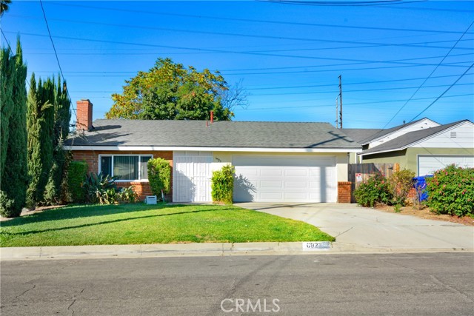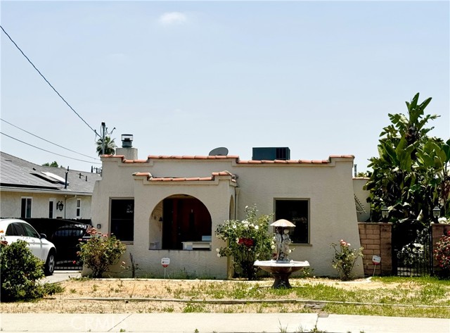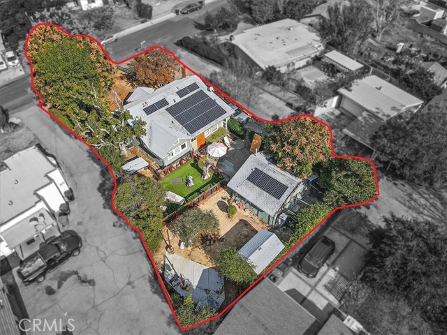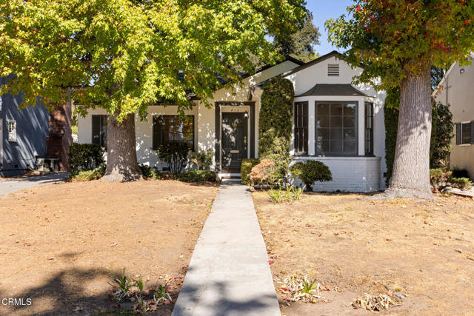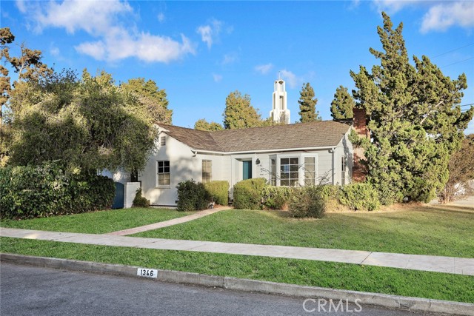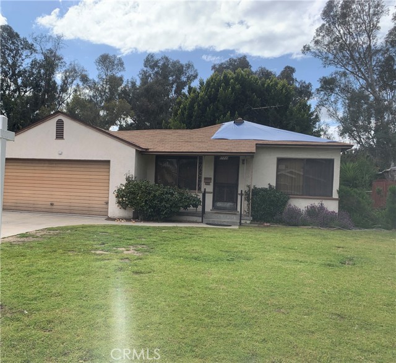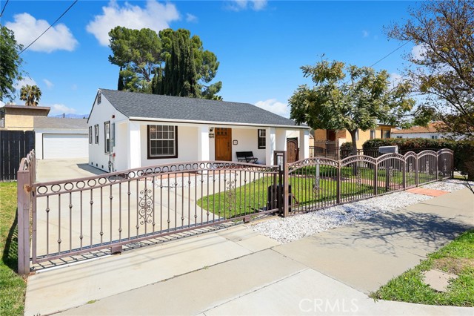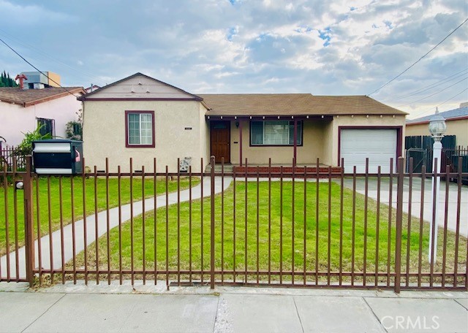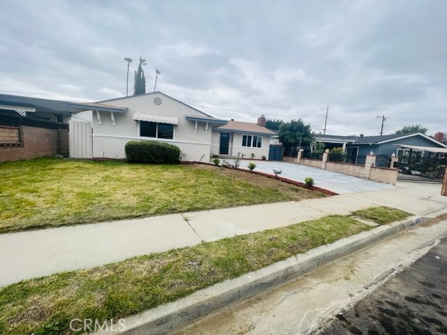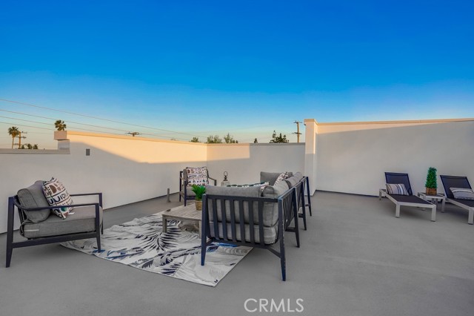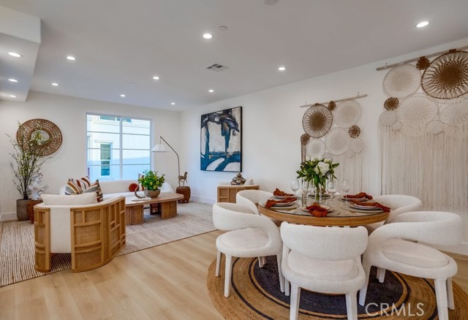435 Adelyn Drive
San Gabriel, CA 91775
Sold
435 Adelyn Drive
San Gabriel, CA 91775
Sold
Located in the highly desirable North San Gabriel neighborhood, this charming English Tudor-style home is brimming with character. A handsome solid oak front door greets you amidst a beautifully landscaped garden. Inside, light pours into the formal living room through multiple casement windows. A gorgeous fireplace sits at the heart of it all, ornamented with beautiful and popular Batchelder tiles still in mint condition. Alongside the barrel-vaulted ceiling and exquisite wall-to-wall craftsman bookcases, these special touches create an authentic and pleasing aesthetic that inspires onlookers with the joy of living. The living room connects to an open-concept dining room, ideal for gatherings. Combined, they form an entertainment area of 36ft by 15ft. Most rooms have wood floors, pairing nicely with the home's freshly painted interiors. It has an HVAC unit installed, providing central air and heat services, with a two-car garage at the end of the driveway. Plentiful neighborhood amenities surround the area, being just a short drive from Washington Elementary, a K-5 California Distinguished school. Also nearby are various coffee shops, village stores, and a gym. With easy access to the 710, 10, and 210 freeways, the USC Medical Center, Cal State LA, the City of Hope, and many shopping malls and museums, the neighborhood is just as welcoming as the home itself.
PROPERTY INFORMATION
| MLS # | AR23166074 | Lot Size | 6,262 Sq. Ft. |
| HOA Fees | $0/Monthly | Property Type | Single Family Residence |
| Price | $ 999,000
Price Per SqFt: $ 619 |
DOM | 789 Days |
| Address | 435 Adelyn Drive | Type | Residential |
| City | San Gabriel | Sq.Ft. | 1,614 Sq. Ft. |
| Postal Code | 91775 | Garage | 2 |
| County | Los Angeles | Year Built | 1926 |
| Bed / Bath | 3 / 1.5 | Parking | 2 |
| Built In | 1926 | Status | Closed |
| Sold Date | 2023-10-11 |
INTERIOR FEATURES
| Has Laundry | Yes |
| Laundry Information | Gas Dryer Hookup, Inside, Washer Hookup |
| Has Fireplace | Yes |
| Fireplace Information | Living Room |
| Has Appliances | Yes |
| Kitchen Appliances | Dishwasher, Gas Oven, Gas Water Heater, Refrigerator |
| Kitchen Information | Tile Counters |
| Kitchen Area | Dining Room, In Kitchen |
| Has Heating | Yes |
| Heating Information | Central |
| Room Information | Kitchen, Laundry, Living Room, Walk-In Closet |
| Has Cooling | Yes |
| Cooling Information | Central Air |
| Flooring Information | Wood |
| InteriorFeatures Information | Tile Counters |
| EntryLocation | Ground Level with Steps |
| Entry Level | 1 |
| Has Spa | No |
| SpaDescription | None |
| WindowFeatures | Casement Windows |
| Bathroom Information | Shower in Tub |
| Main Level Bedrooms | 3 |
| Main Level Bathrooms | 2 |
EXTERIOR FEATURES
| FoundationDetails | Raised |
| Roof | Asphalt, Shingle |
| Has Pool | No |
| Pool | None |
WALKSCORE
MAP
MORTGAGE CALCULATOR
- Principal & Interest:
- Property Tax: $1,066
- Home Insurance:$119
- HOA Fees:$0
- Mortgage Insurance:
PRICE HISTORY
| Date | Event | Price |
| 10/11/2023 | Sold | $1,260,000 |
| 09/05/2023 | Sold | $999,000 |

Topfind Realty
REALTOR®
(844)-333-8033
Questions? Contact today.
Interested in buying or selling a home similar to 435 Adelyn Drive?
San Gabriel Similar Properties
Listing provided courtesy of Elizabeth Kho, Joy Realty Inc.. Based on information from California Regional Multiple Listing Service, Inc. as of #Date#. This information is for your personal, non-commercial use and may not be used for any purpose other than to identify prospective properties you may be interested in purchasing. Display of MLS data is usually deemed reliable but is NOT guaranteed accurate by the MLS. Buyers are responsible for verifying the accuracy of all information and should investigate the data themselves or retain appropriate professionals. Information from sources other than the Listing Agent may have been included in the MLS data. Unless otherwise specified in writing, Broker/Agent has not and will not verify any information obtained from other sources. The Broker/Agent providing the information contained herein may or may not have been the Listing and/or Selling Agent.
