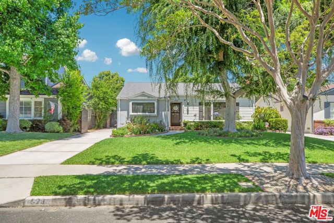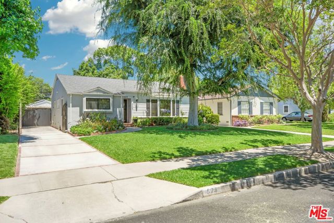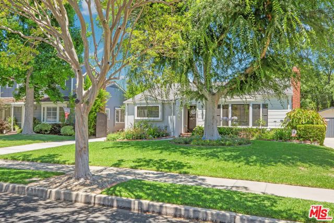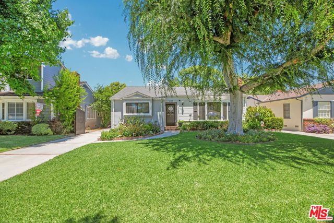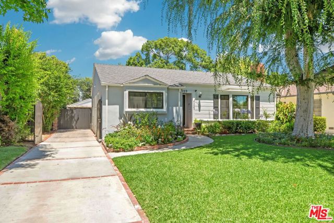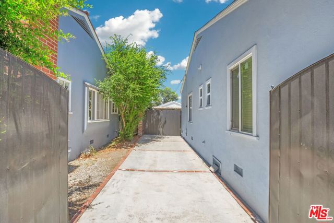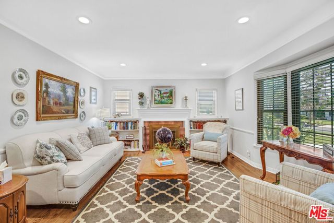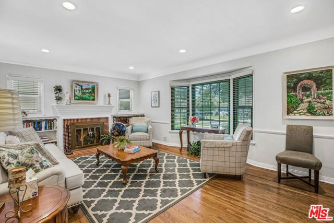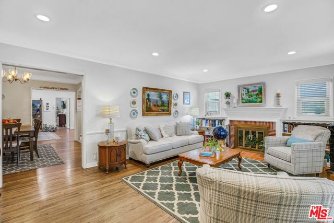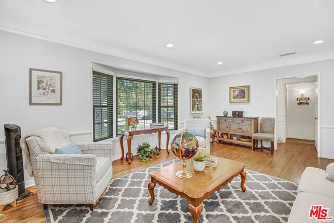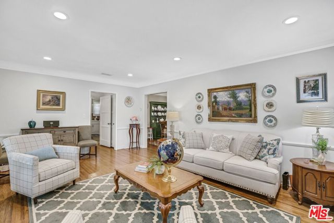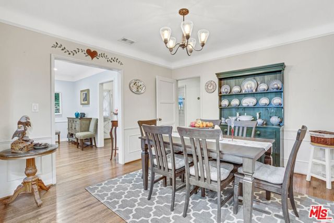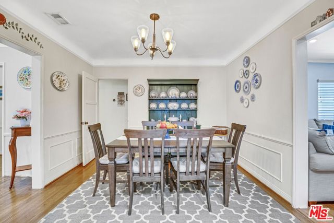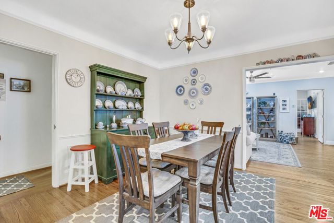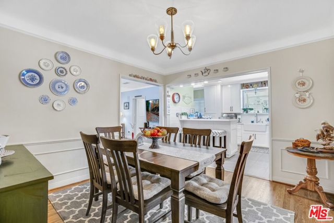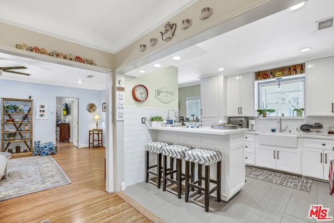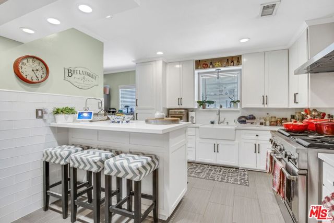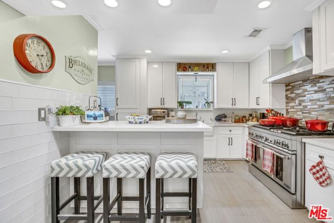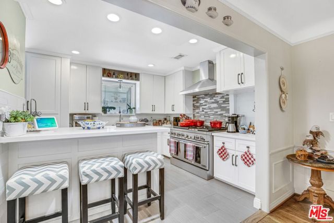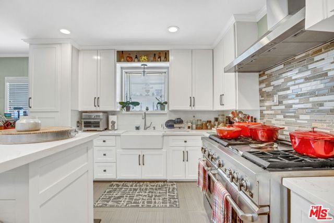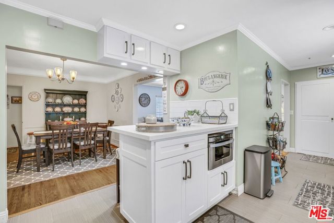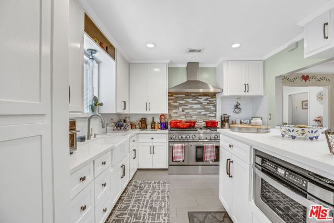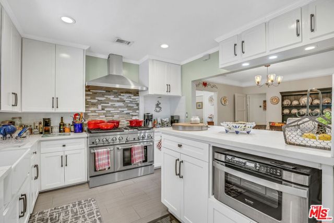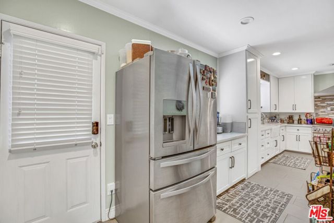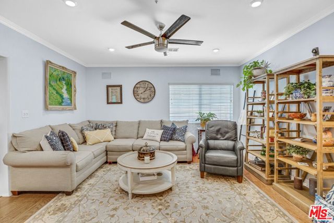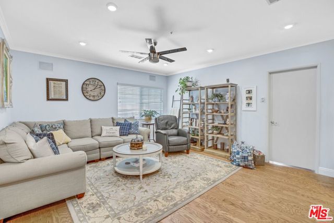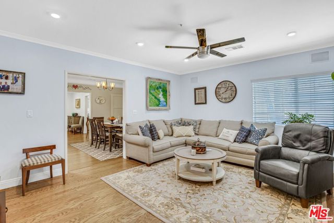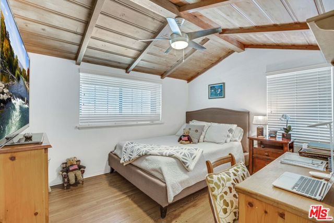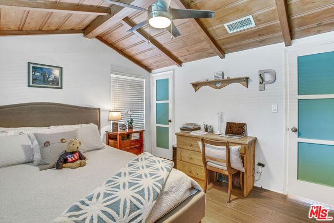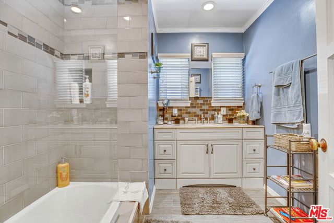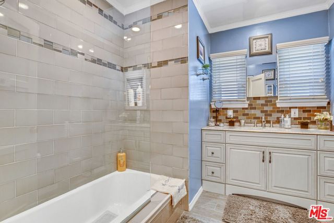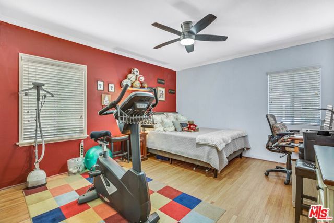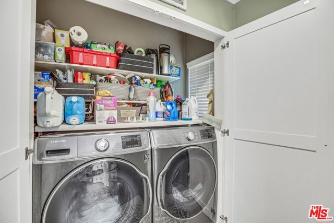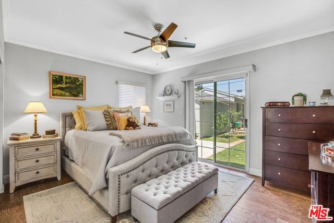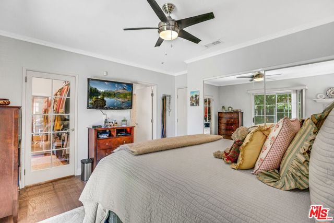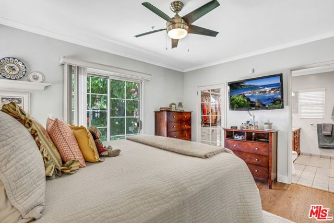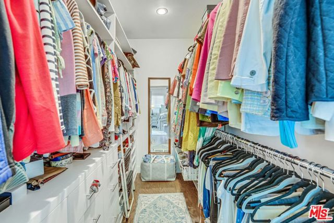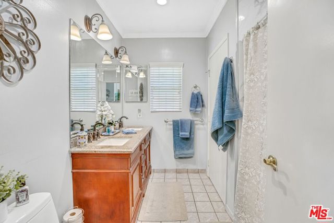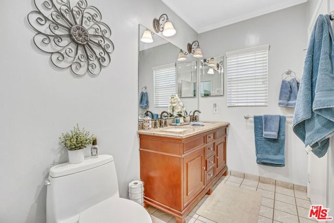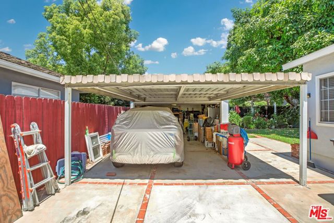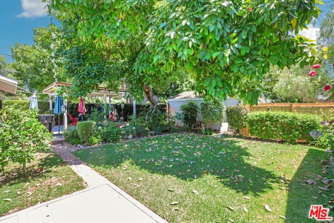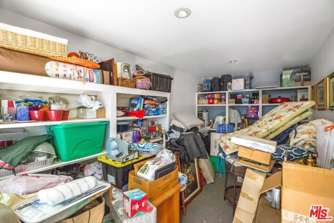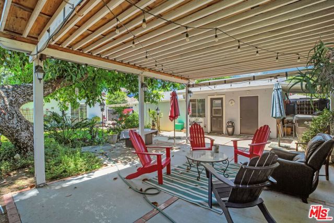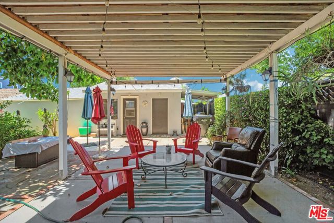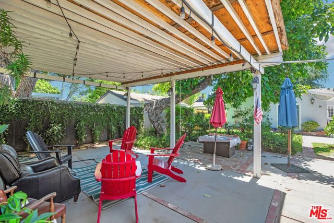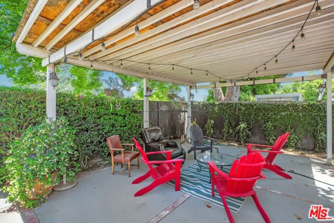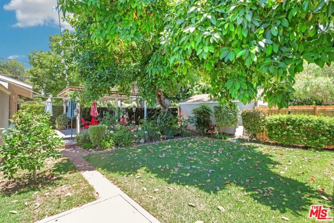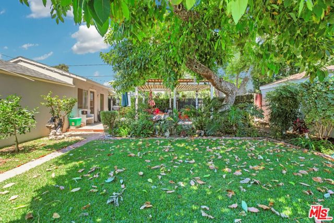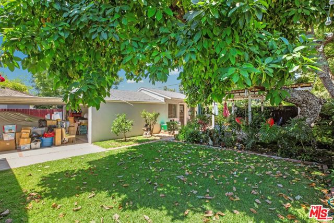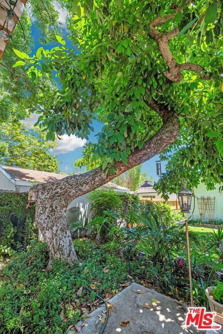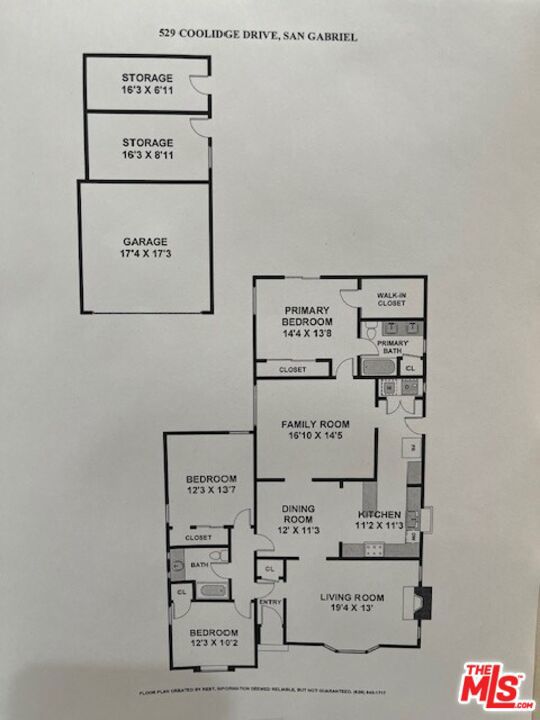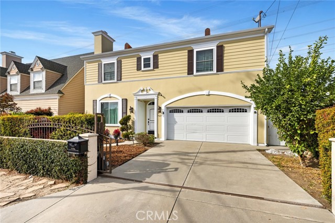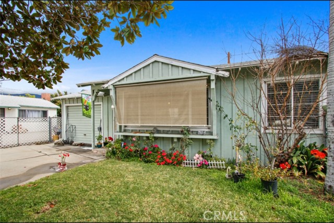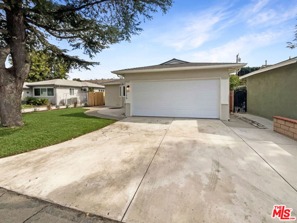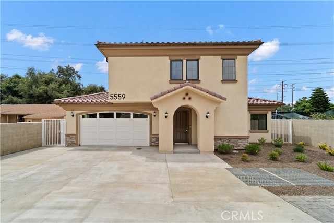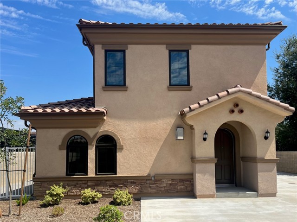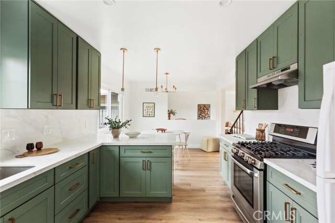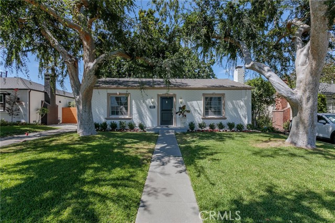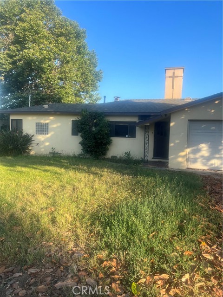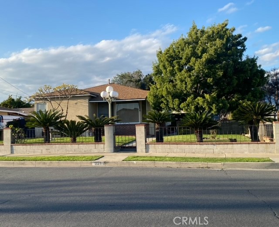529 Coolidge Drive
San Gabriel, CA 91775
Sold
529 Coolidge Drive
San Gabriel, CA 91775
Sold
Located on a quiet, tree-lined street on a cul-de-sac adjacent to San Marino, this lovely home has been meticulously cared for and renovated. The beautifully landscaped yard sparks incredible curb appeal and welcomes you through your front door. Enter into the spacious living room, graced with fireplace and bay window. Spacious formal dining room that can accommodate large gatherings and leads to the updated kitchen with breakfast bar, quartz counter top, top of the line stainless steel professional gas range/oven with grill, commercial style range hood, built-in microwave, tile floor and plenty of storage cabinets. Laundry area is adjacent to the kitchen inside a cabinet with side by side washer & dryer. Great family room for entertaining. Master bedroom that opens to the rear yard has an en-suite full bath, double sink vanity with granite counter, linen cabinet & tile floor. There are 2 additional spacious bedrooms and another updated full bath. Warmth and natural light abound throughout the house. The entertainers backyard with Avocado tree & covered patio surrounded with lush plantings. Two car garage and permitted bonus room for storage or can be used as an office. Central air/heat, Nest thermostat, hardwood floor and crown molding throughout. Tankless water heater is only 5 years old, copper plumbing inside and out & electrical has been updated. Wired with alarm, Ring doorbell & cameras. Great location, minutes to shops and restaurants. This property has so much to offer. Must See!
PROPERTY INFORMATION
| MLS # | 23291581 | Lot Size | 7,807 Sq. Ft. |
| HOA Fees | $0/Monthly | Property Type | Single Family Residence |
| Price | $ 1,289,000
Price Per SqFt: $ 702 |
DOM | 806 Days |
| Address | 529 Coolidge Drive | Type | Residential |
| City | San Gabriel | Sq.Ft. | 1,835 Sq. Ft. |
| Postal Code | 91775 | Garage | N/A |
| County | Los Angeles | Year Built | 1938 |
| Bed / Bath | 3 / 2 | Parking | 2 |
| Built In | 1938 | Status | Closed |
| Sold Date | 2023-08-18 |
INTERIOR FEATURES
| Has Laundry | Yes |
| Laundry Information | Inside |
| Has Fireplace | Yes |
| Fireplace Information | Living Room |
| Has Appliances | Yes |
| Kitchen Appliances | Disposal, Microwave, Vented Exhaust Fan |
| Kitchen Area | Dining Room |
| Has Heating | Yes |
| Heating Information | Central |
| Room Information | Living Room, Primary Bathroom, Family Room, Walk-In Closet |
| Has Cooling | Yes |
| Cooling Information | Central Air |
| Flooring Information | Wood, Tile |
| InteriorFeatures Information | Ceiling Fan(s), Crown Molding, Recessed Lighting |
| Has Spa | No |
| SpaDescription | None |
| WindowFeatures | Double Pane Windows |
| Bathroom Information | Remodeled, Granite Counters, Vanity area, Linen Closet/Storage |
EXTERIOR FEATURES
| Roof | Composition, Shingle |
| Has Pool | No |
| Pool | None |
| Has Patio | Yes |
| Patio | Patio Open |
WALKSCORE
MAP
MORTGAGE CALCULATOR
- Principal & Interest:
- Property Tax: $1,375
- Home Insurance:$119
- HOA Fees:$0
- Mortgage Insurance:
PRICE HISTORY
| Date | Event | Price |
| 07/18/2023 | Listed | $1,289,000 |

Topfind Realty
REALTOR®
(844)-333-8033
Questions? Contact today.
Interested in buying or selling a home similar to 529 Coolidge Drive?
Listing provided courtesy of Charles Picker, I.X.A.. Based on information from California Regional Multiple Listing Service, Inc. as of #Date#. This information is for your personal, non-commercial use and may not be used for any purpose other than to identify prospective properties you may be interested in purchasing. Display of MLS data is usually deemed reliable but is NOT guaranteed accurate by the MLS. Buyers are responsible for verifying the accuracy of all information and should investigate the data themselves or retain appropriate professionals. Information from sources other than the Listing Agent may have been included in the MLS data. Unless otherwise specified in writing, Broker/Agent has not and will not verify any information obtained from other sources. The Broker/Agent providing the information contained herein may or may not have been the Listing and/or Selling Agent.
