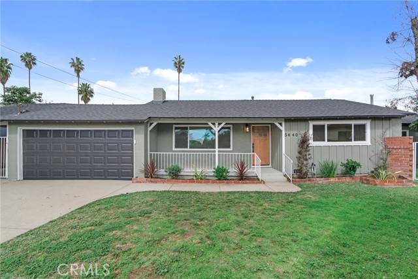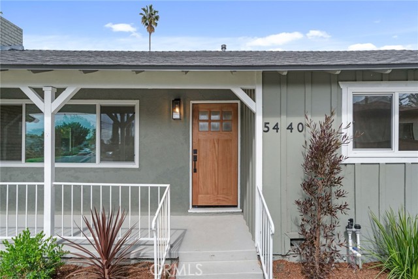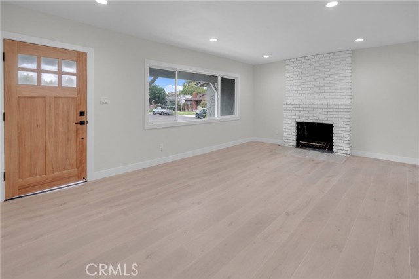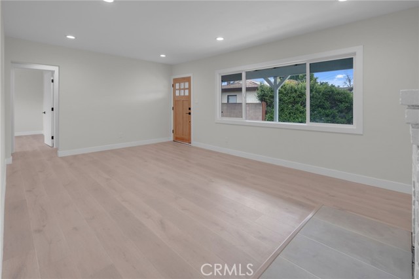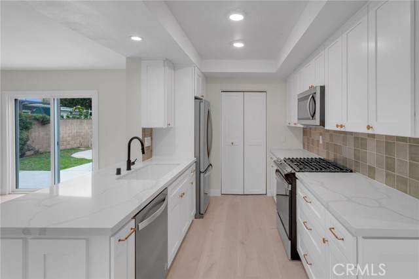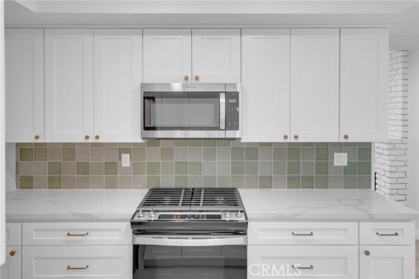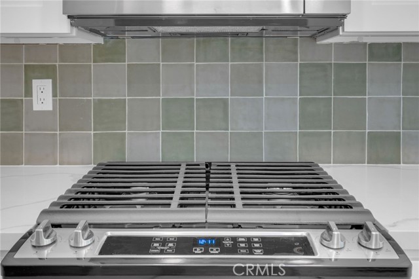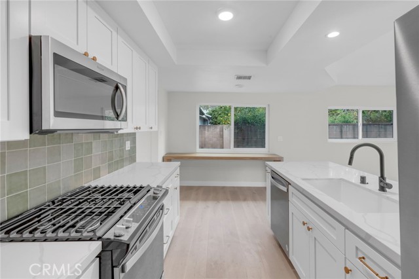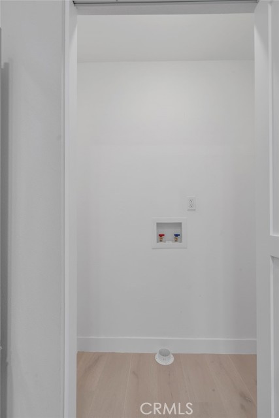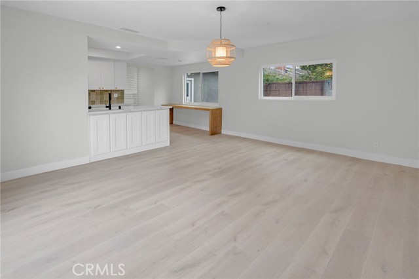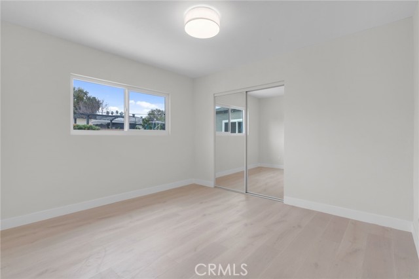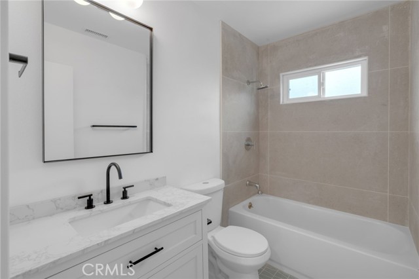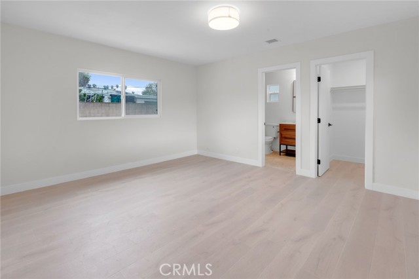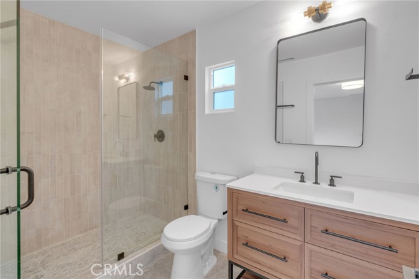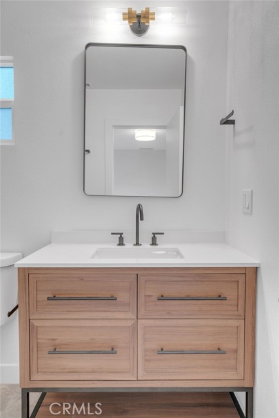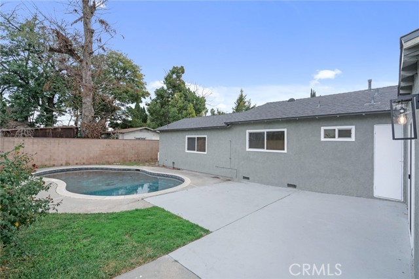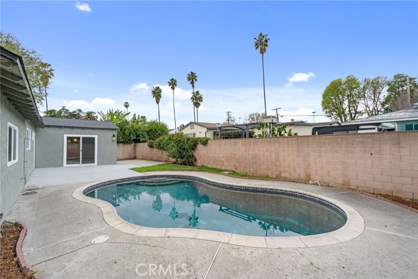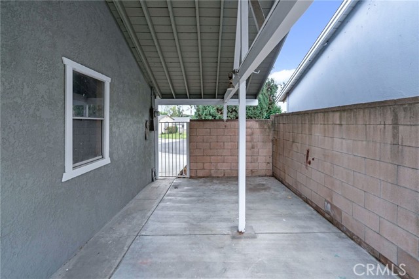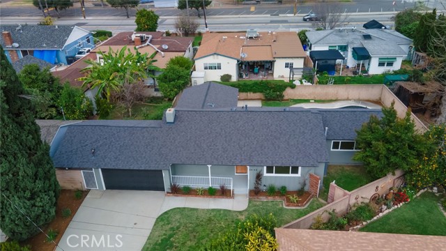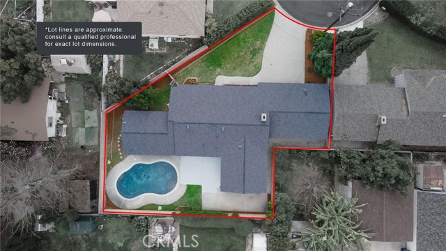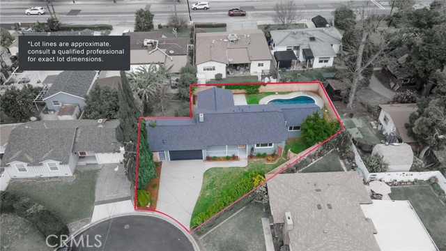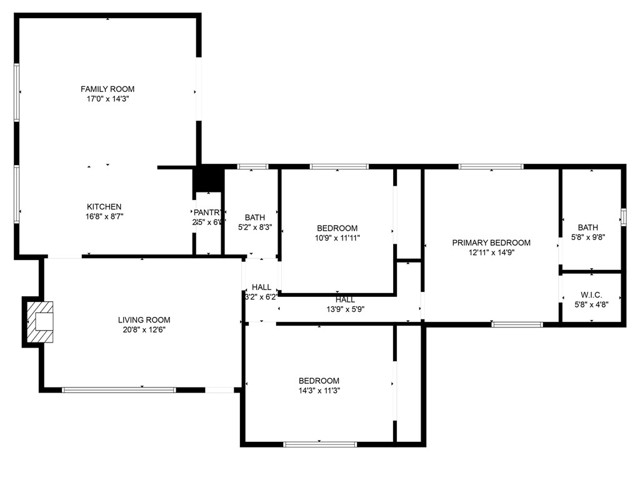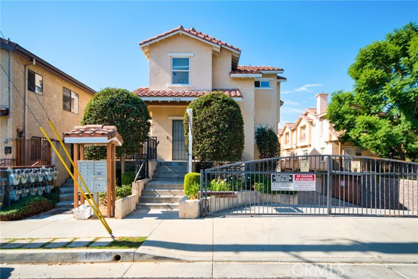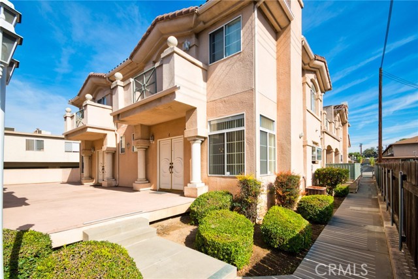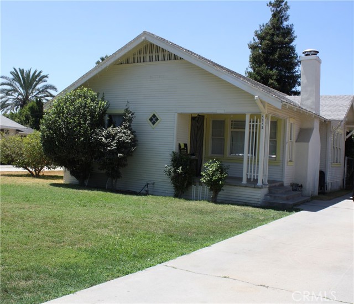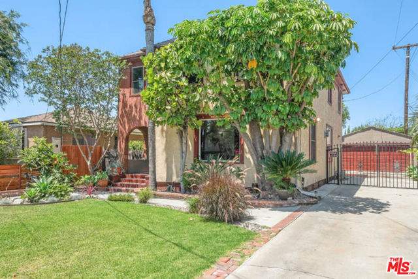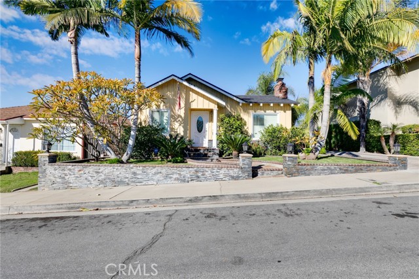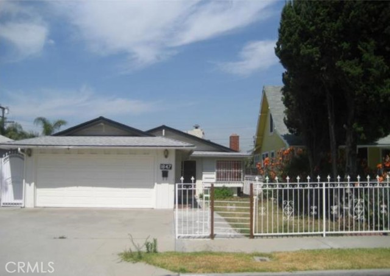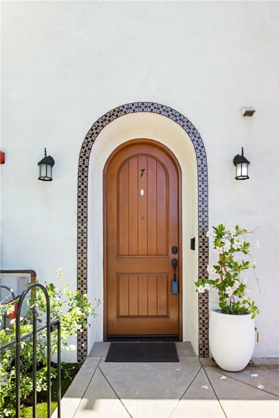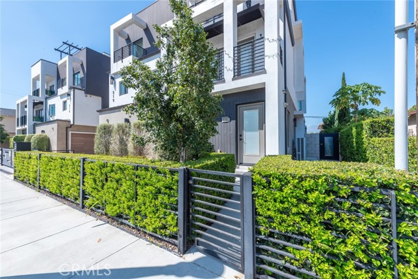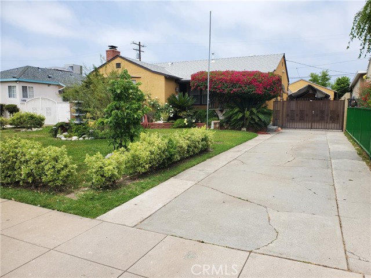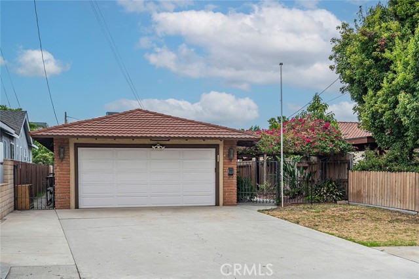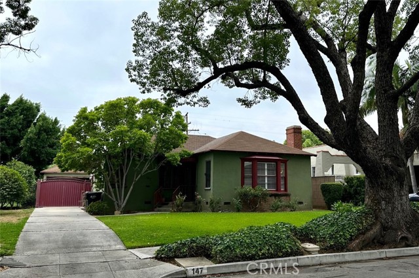5440 Dubonnet Avenue
San Gabriel, CA 91776
Sold
5440 Dubonnet Avenue
San Gabriel, CA 91776
Sold
Welcome to your dream home in San Gabriel, a luxurious 3-bedroom, 2-bathroom pool haven blending elegance with convenience. Step into modern sophistication as you enter this tastefully updated residence, meticulously crafted for the ultimate living experience. With sleek design and abundant natural lighting, every corner exudes tranquility. The heart of the home is a spacious living room, adorned with a cozy fireplace, perfect for gatherings or quiet evenings. The remodeled kitchen is a culinary delight, boasting new stainless-steel appliances, refrigerator, canned lighting, designer backsplash, calacatta countertops, and more, all complemented by new white oak laminated flooring. Central air and heat ensure comfort as you explore the expansive bedrooms, including an ensuite, offering ample space and serenity. Entertainment flows seamlessly from the den space to the backyard oasis, featuring a patio overlooking a sparkling pool area, ideal for sun-drenched relaxation. Nestled on a private cul-de-sac street, this home offers privacy and seclusion, complete with a 2-car attached garage and side patio for storage or entertaining. Just minutes from downtown Los Angeles, cultural delights and outdoor adventures await amidst the beauty of the San Gabriel Mountains. Don't miss the chance to make this extraordinary residence your own – seize the opportunity before it's gone. See it, fall in love with it, make it yours!
PROPERTY INFORMATION
| MLS # | MB24042017 | Lot Size | 6,249 Sq. Ft. |
| HOA Fees | $0/Monthly | Property Type | Single Family Residence |
| Price | $ 998,800
Price Per SqFt: $ 671 |
DOM | 576 Days |
| Address | 5440 Dubonnet Avenue | Type | Residential |
| City | San Gabriel | Sq.Ft. | 1,489 Sq. Ft. |
| Postal Code | 91776 | Garage | 2 |
| County | Los Angeles | Year Built | 1954 |
| Bed / Bath | 3 / 1 | Parking | 2 |
| Built In | 1954 | Status | Closed |
| Sold Date | 2024-04-09 |
INTERIOR FEATURES
| Has Laundry | Yes |
| Laundry Information | Inside |
| Has Fireplace | Yes |
| Fireplace Information | Living Room |
| Has Appliances | Yes |
| Kitchen Appliances | Dishwasher, Gas Oven, Gas Range, Gas Water Heater, Microwave, Refrigerator |
| Kitchen Information | Kitchen Open to Family Room, Remodeled Kitchen |
| Kitchen Area | Area |
| Has Heating | Yes |
| Heating Information | Central |
| Room Information | Den, Kitchen, Living Room |
| Has Cooling | Yes |
| Cooling Information | Central Air |
| Flooring Information | Laminate |
| EntryLocation | Front |
| Entry Level | 1 |
| Has Spa | No |
| SpaDescription | None |
| Bathroom Information | Bathtub, Shower, Upgraded |
| Main Level Bedrooms | 3 |
| Main Level Bathrooms | 2 |
EXTERIOR FEATURES
| Has Pool | Yes |
| Pool | Private, In Ground |
| Has Patio | Yes |
| Patio | Patio |
WALKSCORE
MAP
MORTGAGE CALCULATOR
- Principal & Interest:
- Property Tax: $1,065
- Home Insurance:$119
- HOA Fees:$0
- Mortgage Insurance:
PRICE HISTORY
| Date | Event | Price |
| 04/09/2024 | Sold | $1,075,000 |
| 04/01/2024 | Pending | $998,800 |
| 03/01/2024 | Listed | $998,800 |

Topfind Realty
REALTOR®
(844)-333-8033
Questions? Contact today.
Interested in buying or selling a home similar to 5440 Dubonnet Avenue?
San Gabriel Similar Properties
Listing provided courtesy of RAY DURAN, JR., WEDGEWOOD HOMES REALTY. Based on information from California Regional Multiple Listing Service, Inc. as of #Date#. This information is for your personal, non-commercial use and may not be used for any purpose other than to identify prospective properties you may be interested in purchasing. Display of MLS data is usually deemed reliable but is NOT guaranteed accurate by the MLS. Buyers are responsible for verifying the accuracy of all information and should investigate the data themselves or retain appropriate professionals. Information from sources other than the Listing Agent may have been included in the MLS data. Unless otherwise specified in writing, Broker/Agent has not and will not verify any information obtained from other sources. The Broker/Agent providing the information contained herein may or may not have been the Listing and/or Selling Agent.
