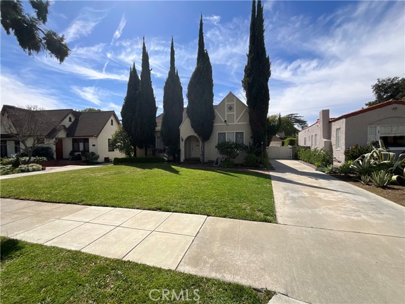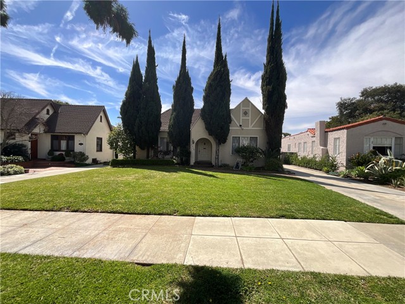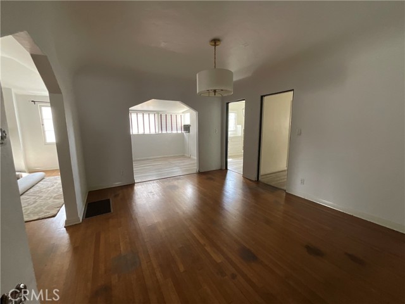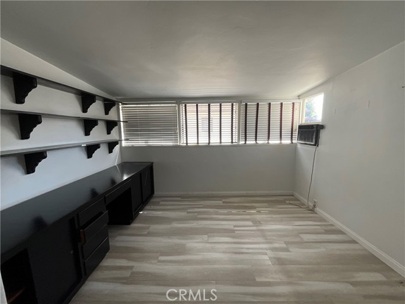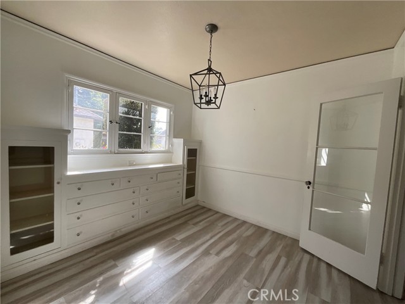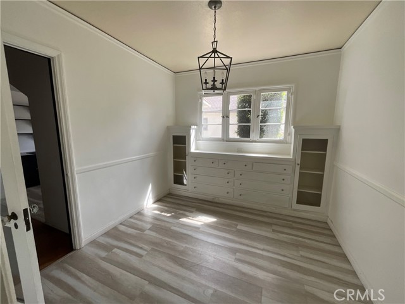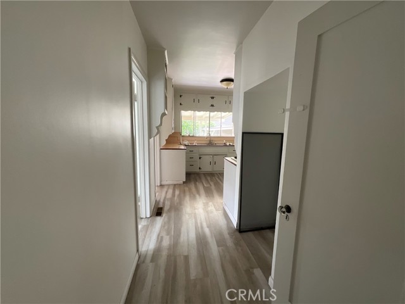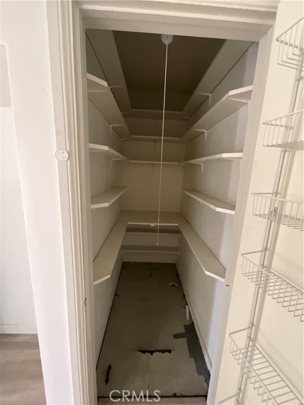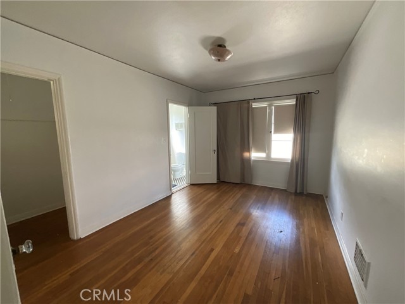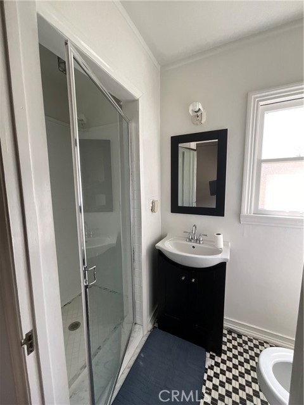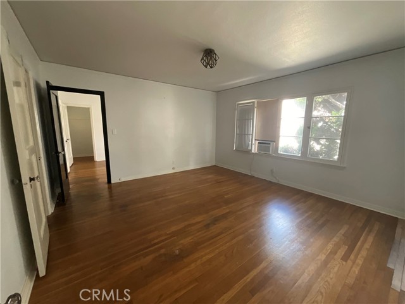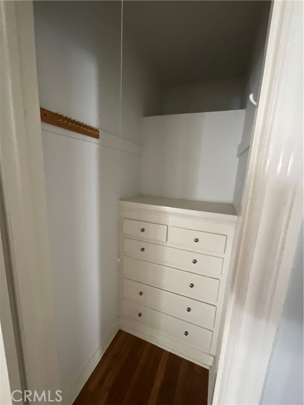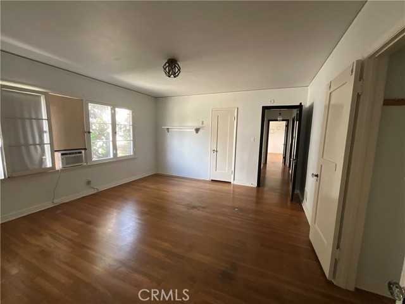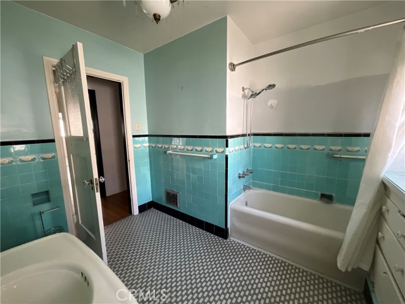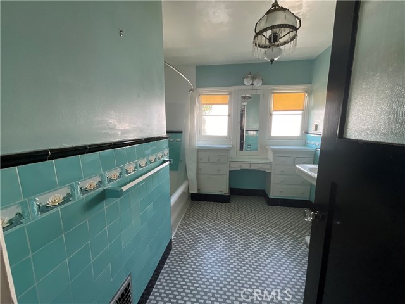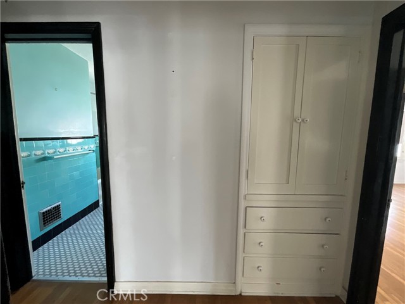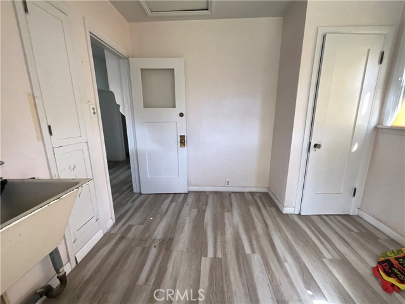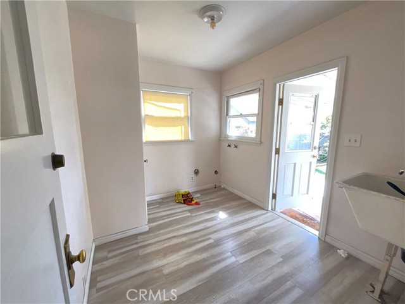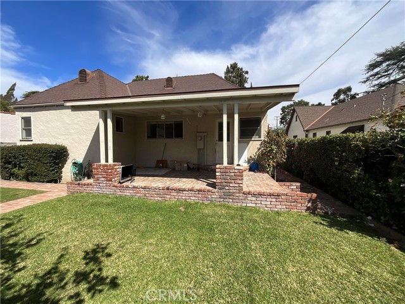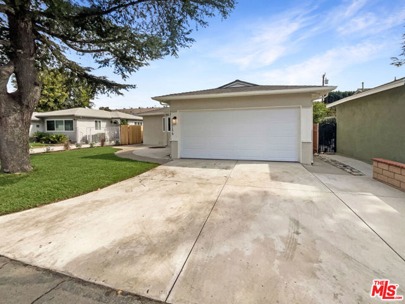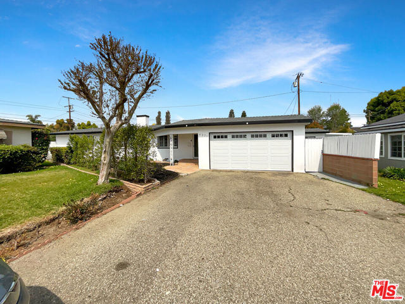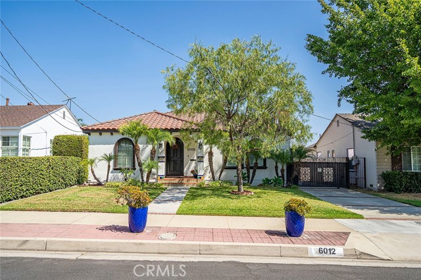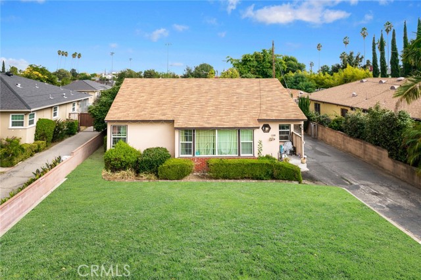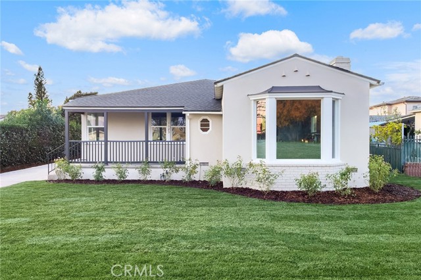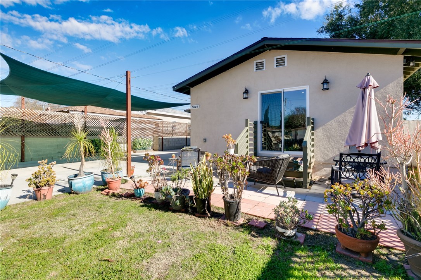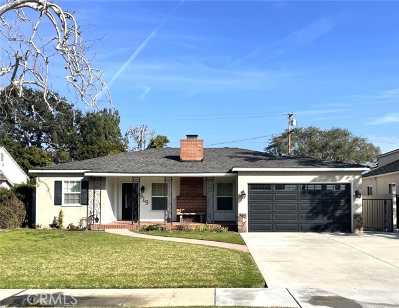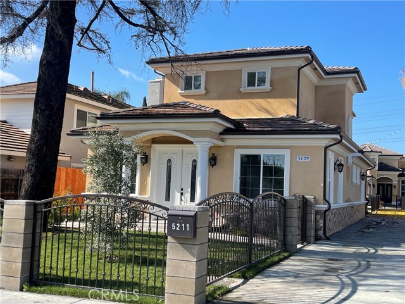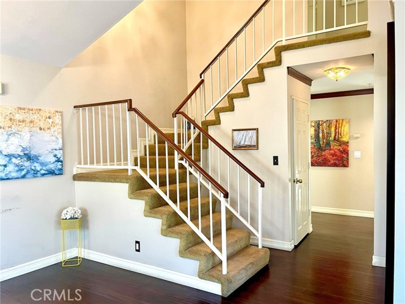612 Adelyn Drive
San Gabriel, CA 91775
Sold
Take advantage of the opportunity to make this French Provincial 1927 Style Charm with an open pallet to move in and add your touches to your new home. Enter into the Living Room with fireplace. Beautiful bay window with lots of light throughout the house. Ceiling fan and wood flooring. Plaster walls and coved ceilings in some rooms. Dining room with wood flooring. The original porch to the house was enclosed (years ago) and is now a study or craft room or small den. The breakfast room is very light and bright. Lots of built-in storage in this room. It flows very nicely to the Original kitchen and laminate flooring. You can stand up in a tremendously large pantry and a California basement. Appliances work: the double sink and lots of cupboards. The laundry room is off the kitchen, with the original ironing board still there. Three bedrooms, all on the right side of the house. 1st bedroom to the back of the home has a bath. The middle bedroom has two closets and a built-in dresser in the closet—lots of light and wood flooring. The large hallway bath has charm and a built-in vanity with a mirror. The hallway has built-in cabinets and drawers. The enormous front bedroom is light and bright—immaculate yards with established lemon trees. A lovely brick porch is off the back door to eat outside or sit and relax. Two-car garage with a wing of the garage for storage or workshop. Schools close by and people strolling the streets and neighbors stopping to talk about there day
PROPERTY INFORMATION
| MLS # | PW24058214 | Lot Size | 7,407 Sq. Ft. |
| HOA Fees | $0/Monthly | Property Type | Single Family Residence |
| Price | $ 1,425,000
Price Per SqFt: $ 692 |
DOM | 552 Days |
| Address | 612 Adelyn Drive | Type | Residential |
| City | San Gabriel | Sq.Ft. | 2,060 Sq. Ft. |
| Postal Code | 91775 | Garage | 2 |
| County | Los Angeles | Year Built | 1927 |
| Bed / Bath | 3 / 1 | Parking | 6 |
| Built In | 1927 | Status | Closed |
| Sold Date | 2024-04-19 |
INTERIOR FEATURES
| Has Laundry | Yes |
| Laundry Information | Individual Room, Washer Hookup |
| Has Fireplace | Yes |
| Fireplace Information | Living Room, Wood Burning |
| Has Appliances | Yes |
| Kitchen Appliances | Double Oven, Gas Oven, Gas Cooktop, Range Hood, Water Heater |
| Kitchen Information | Tile Counters |
| Kitchen Area | Dining Room |
| Has Heating | Yes |
| Heating Information | Central |
| Room Information | Basement, Kitchen, Laundry, Living Room, Main Floor Bedroom, Sun, Walk-In Pantry, Workshop |
| Has Cooling | Yes |
| Cooling Information | Wall/Window Unit(s) |
| Flooring Information | Laminate, Tile, Wood |
| InteriorFeatures Information | Ceiling Fan(s), High Ceilings, Pantry, Storage, Tile Counters |
| EntryLocation | Front Door |
| Entry Level | 1 |
| Has Spa | No |
| SpaDescription | None |
| WindowFeatures | Bay Window(s), Roller Shields, Screens |
| Bathroom Information | Bathtub, Shower, Shower in Tub, Linen Closet/Storage, Tile Counters, Vanity area |
| Main Level Bedrooms | 3 |
| Main Level Bathrooms | 2 |
EXTERIOR FEATURES
| FoundationDetails | Raised |
| Roof | Asbestos Shingle |
| Has Pool | No |
| Pool | None |
| Has Patio | Yes |
| Patio | Brick, Covered, Rear Porch |
| Has Fence | Yes |
| Fencing | Average Condition, Block |
WALKSCORE
MAP
MORTGAGE CALCULATOR
- Principal & Interest:
- Property Tax: $1,520
- Home Insurance:$119
- HOA Fees:$0
- Mortgage Insurance:
PRICE HISTORY
| Date | Event | Price |
| 04/19/2024 | Sold | $1,450,000 |
| 03/30/2024 | Pending | $1,425,000 |
| 03/23/2024 | Listed | $1,425,000 |

Topfind Realty
REALTOR®
(844)-333-8033
Questions? Contact today.
Interested in buying or selling a home similar to 612 Adelyn Drive?
Listing provided courtesy of Jeanne Muhlestein, Jeanne Muhlestein, Broker. Based on information from California Regional Multiple Listing Service, Inc. as of #Date#. This information is for your personal, non-commercial use and may not be used for any purpose other than to identify prospective properties you may be interested in purchasing. Display of MLS data is usually deemed reliable but is NOT guaranteed accurate by the MLS. Buyers are responsible for verifying the accuracy of all information and should investigate the data themselves or retain appropriate professionals. Information from sources other than the Listing Agent may have been included in the MLS data. Unless otherwise specified in writing, Broker/Agent has not and will not verify any information obtained from other sources. The Broker/Agent providing the information contained herein may or may not have been the Listing and/or Selling Agent.
