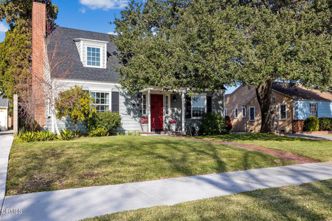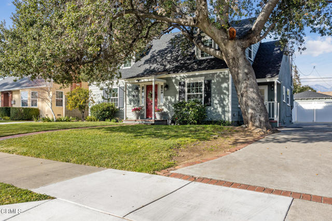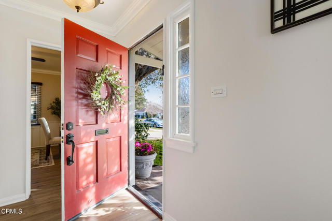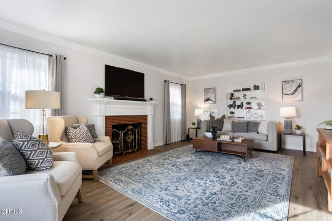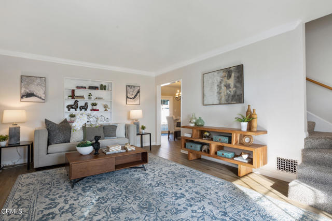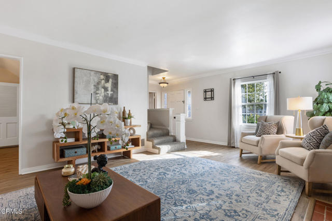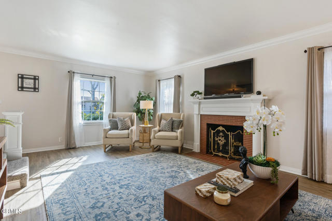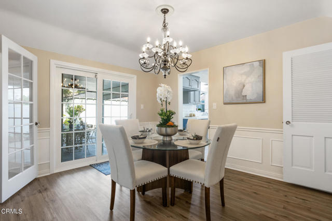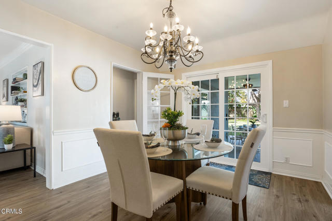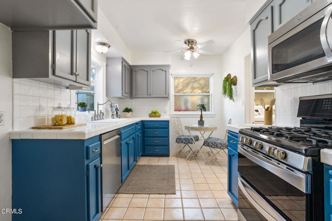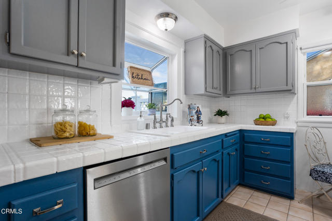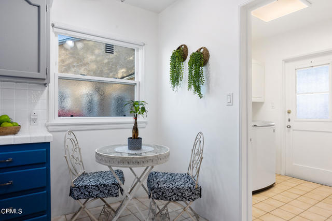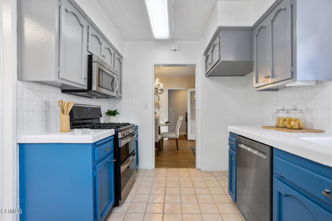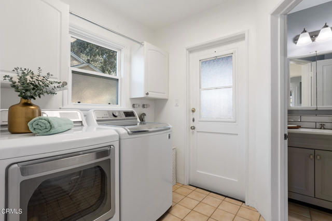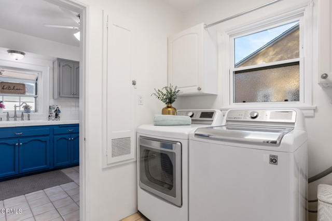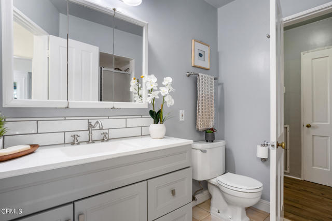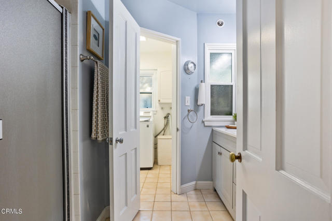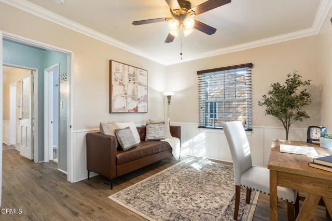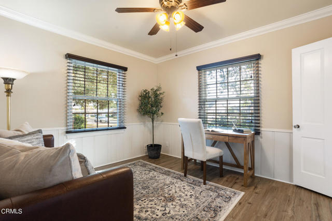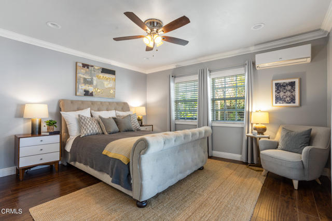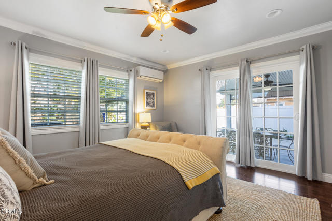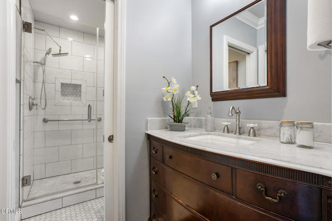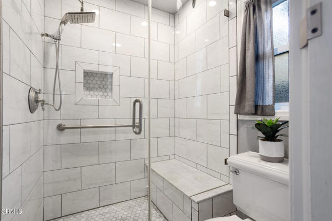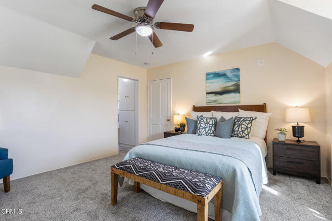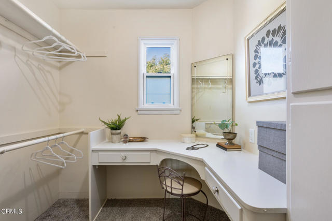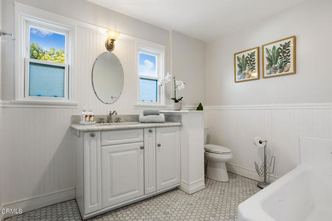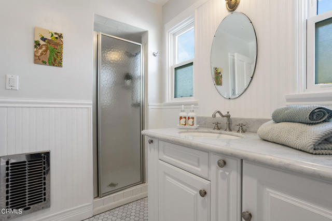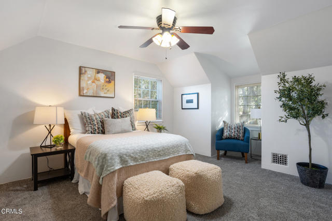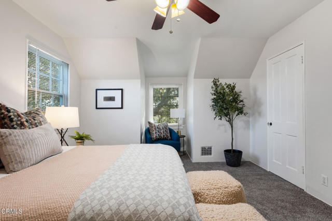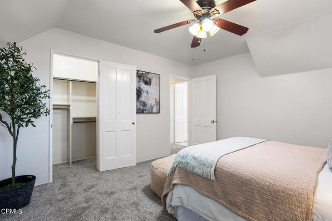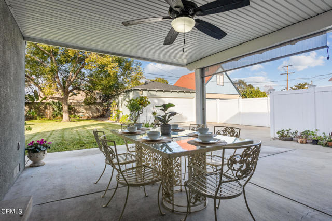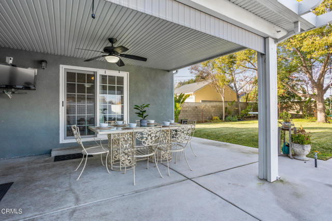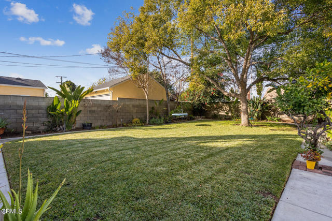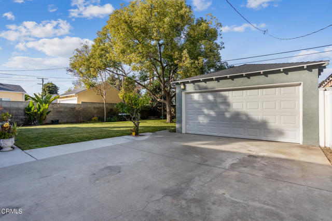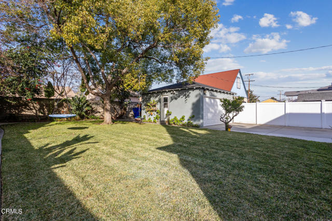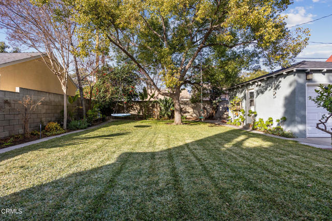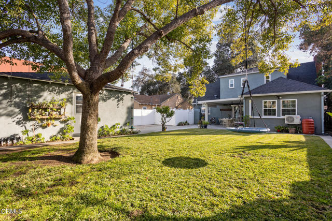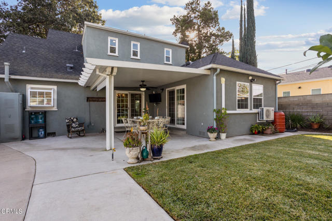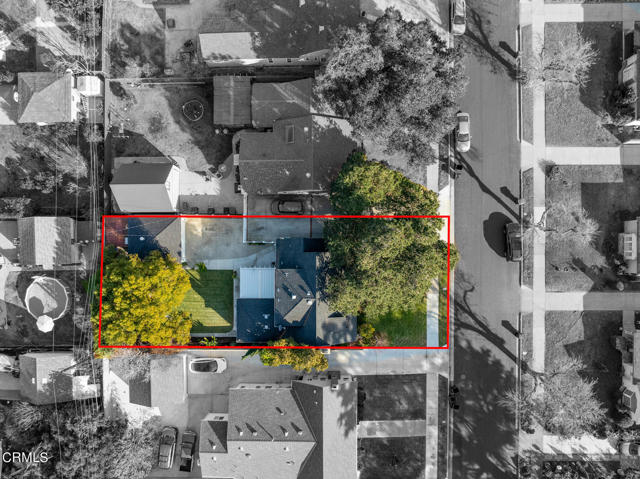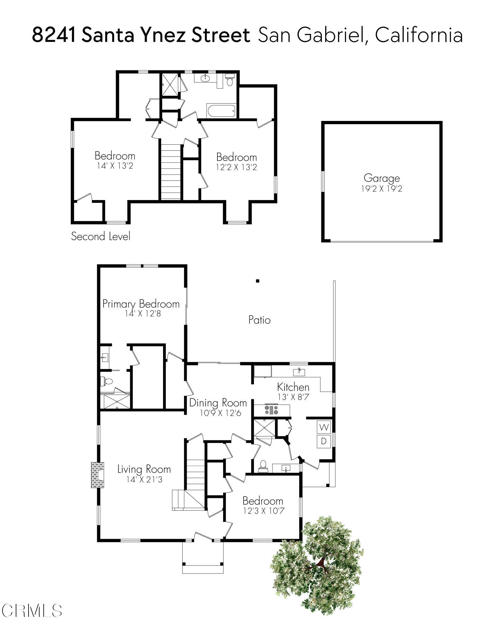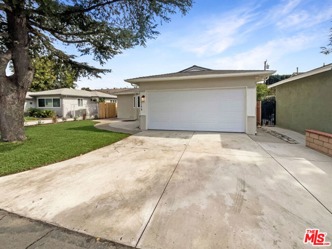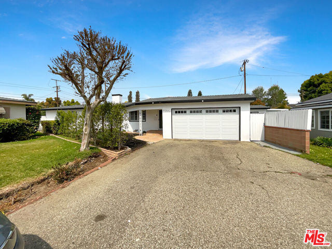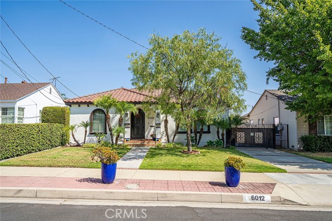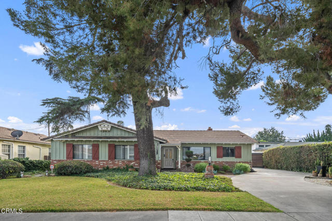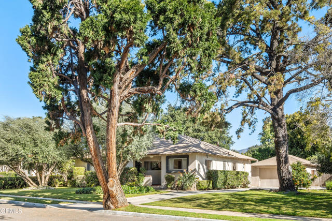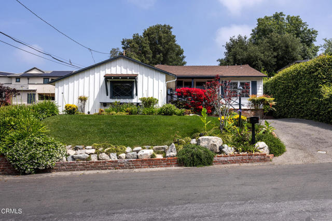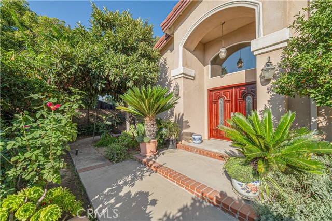8241 Santa Ynez Street
San Gabriel, CA 91775
Sold
8241 Santa Ynez Street
San Gabriel, CA 91775
Sold
Welcome to this classic North San Gabriel home with traditional charm and striking curb appeal. Presented to the market for the first time in almost 30 years, only two families have resided here since it was built! Boasting 4 bedrooms and 3 bathrooms, this home has been impeccably cared for and thoughtfully updated over the years. Classic details like crown molding and built-in shelving represent the era, yet there are modernized upgrades like dual pane windows, new LV flooring, new carpet, fresh paint throughout, updated bathrooms and kitchen, a dedicated indoor laundry room, and a newer 200-amp electrical panel. These are just a few to mention. A standout feature of this home is the newer, permitted Primary suite addition on the ground level which includes a walk-in closet. This beautiful space satisfies the needs of many families and could nicely serve as separate in-law quarters. Enjoy family dinners in the light and bright dining room or sit outside to dine and entertain year-round underneath a lovely covered patio. Enjoy overlooking your spacious, grassy rear yard with lots of room for pets to roam and kids to safely play.This south facing gem of a home is conveniently located between the 10 and 210 fwy's and is close to a plethora of dining options, shopping centers, and grocery stores, which adds to the overall appeal of this well established and coveted North San Gabriel neighborhood.
PROPERTY INFORMATION
| MLS # | P1-16323 | Lot Size | 7,258 Sq. Ft. |
| HOA Fees | $0/Monthly | Property Type | Single Family Residence |
| Price | $ 1,398,000
Price Per SqFt: $ 659 |
DOM | 475 Days |
| Address | 8241 Santa Ynez Street | Type | Residential |
| City | San Gabriel | Sq.Ft. | 2,120 Sq. Ft. |
| Postal Code | 91775 | Garage | 2 |
| County | Los Angeles | Year Built | 1940 |
| Bed / Bath | 4 / 1 | Parking | 2 |
| Built In | 1940 | Status | Closed |
| Sold Date | 2024-03-01 |
INTERIOR FEATURES
| Has Laundry | Yes |
| Laundry Information | Individual Room |
| Has Fireplace | Yes |
| Fireplace Information | Living Room |
| Has Appliances | Yes |
| Kitchen Appliances | Dishwasher, Gas Range |
| Kitchen Area | Breakfast Nook, Dining Room |
| Has Heating | Yes |
| Heating Information | Central |
| Room Information | Main Floor Primary Bedroom |
| Has Cooling | Yes |
| Cooling Information | Central Air |
| Flooring Information | Carpet, Vinyl |
| InteriorFeatures Information | Built-in Features, In-Law Floorplan, Copper Plumbing Partial, Crown Molding |
| EntryLocation | Ground level |
| Has Spa | No |
| SpaDescription | None |
| WindowFeatures | Double Pane Windows |
| Bathroom Information | Remodeled |
EXTERIOR FEATURES
| Has Pool | No |
| Pool | None |
| Has Patio | Yes |
| Patio | Covered |
| Has Fence | Yes |
| Fencing | Vinyl |
| Has Sprinklers | Yes |
WALKSCORE
MAP
MORTGAGE CALCULATOR
- Principal & Interest:
- Property Tax: $1,491
- Home Insurance:$119
- HOA Fees:$0
- Mortgage Insurance:
PRICE HISTORY
| Date | Event | Price |
| 01/25/2024 | Listed | $1,398,000 |

Topfind Realty
REALTOR®
(844)-333-8033
Questions? Contact today.
Interested in buying or selling a home similar to 8241 Santa Ynez Street?
Listing provided courtesy of Anne Kislingbury, Berkshire Hathaway Home Servic. Based on information from California Regional Multiple Listing Service, Inc. as of #Date#. This information is for your personal, non-commercial use and may not be used for any purpose other than to identify prospective properties you may be interested in purchasing. Display of MLS data is usually deemed reliable but is NOT guaranteed accurate by the MLS. Buyers are responsible for verifying the accuracy of all information and should investigate the data themselves or retain appropriate professionals. Information from sources other than the Listing Agent may have been included in the MLS data. Unless otherwise specified in writing, Broker/Agent has not and will not verify any information obtained from other sources. The Broker/Agent providing the information contained herein may or may not have been the Listing and/or Selling Agent.
