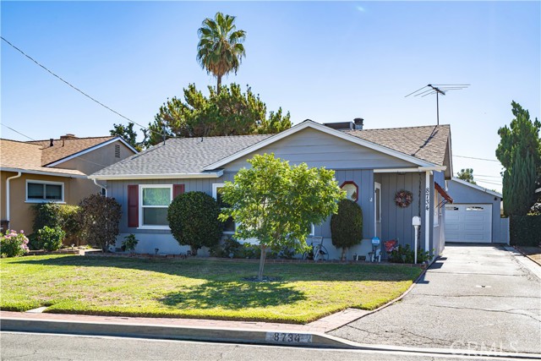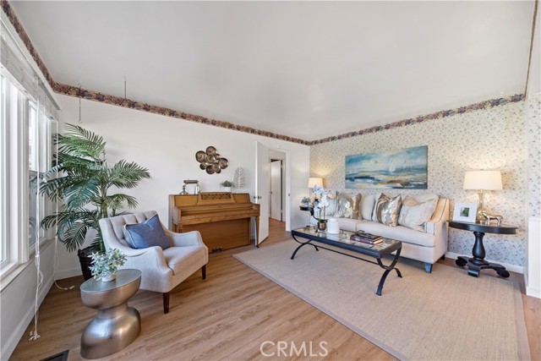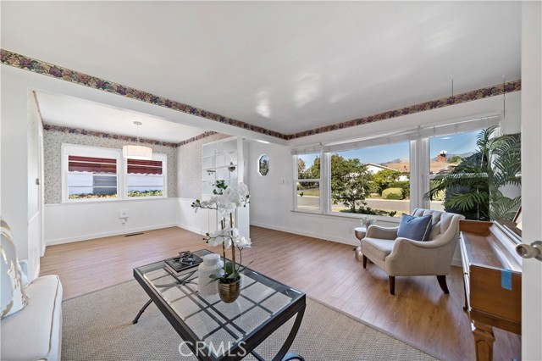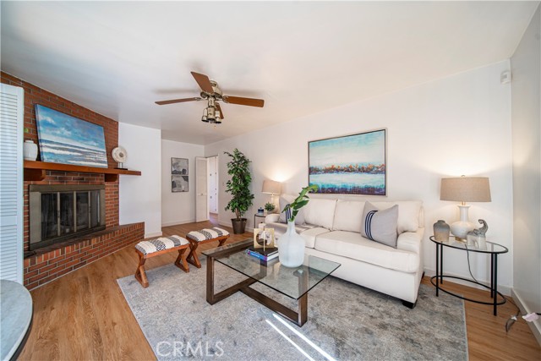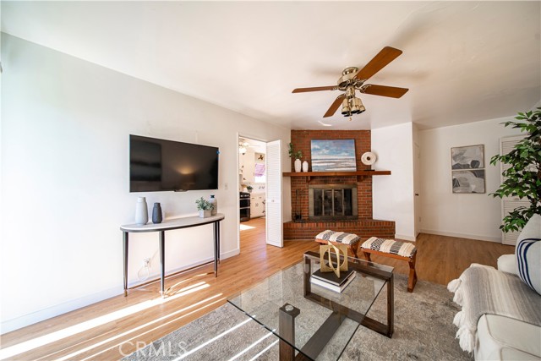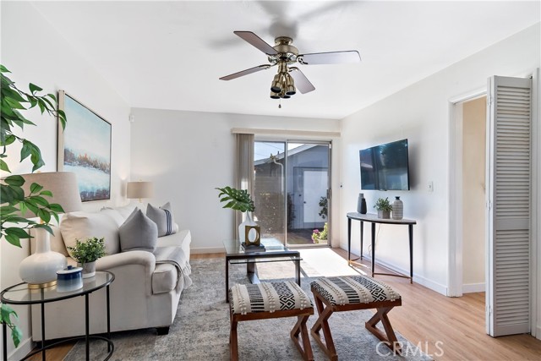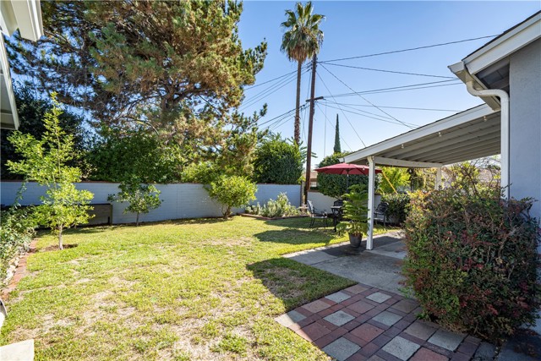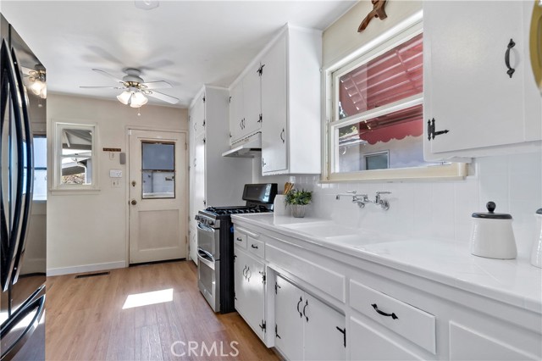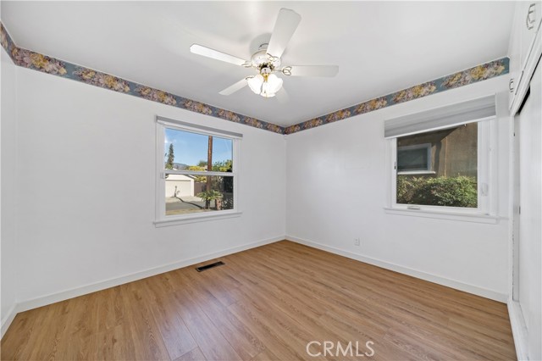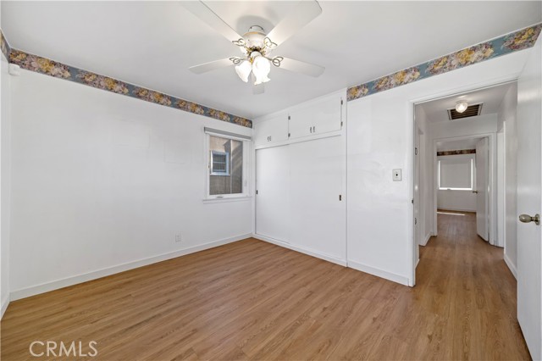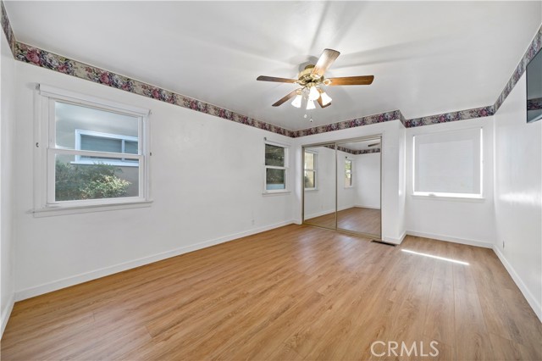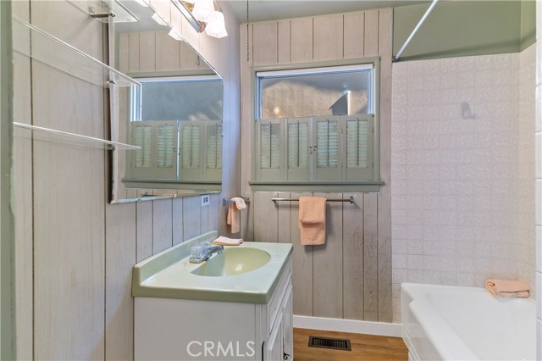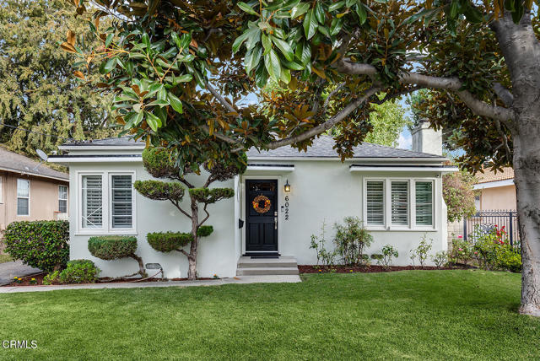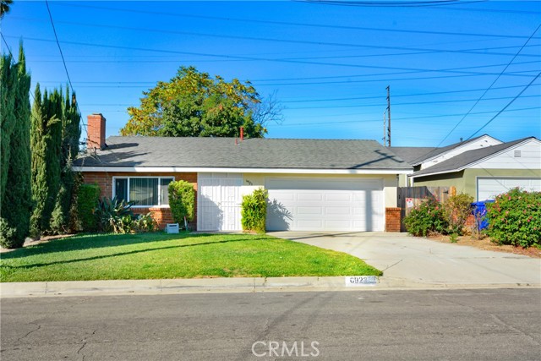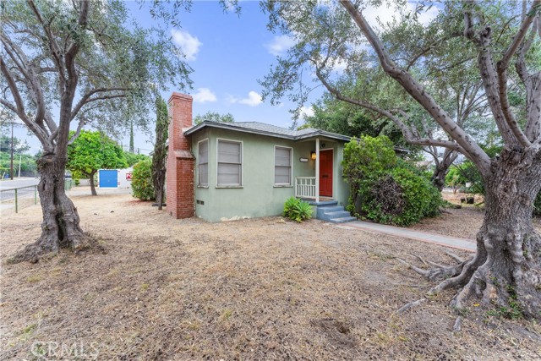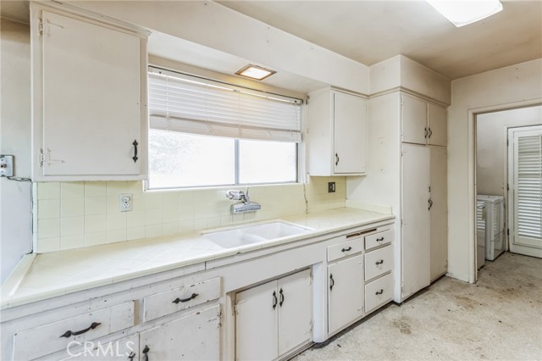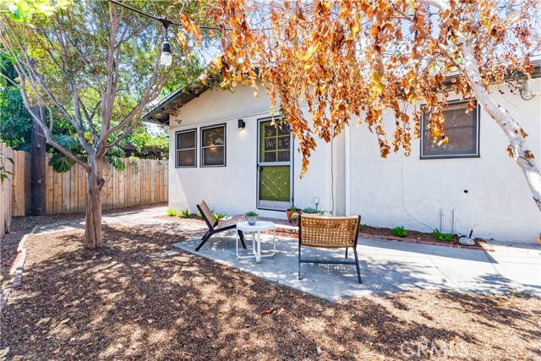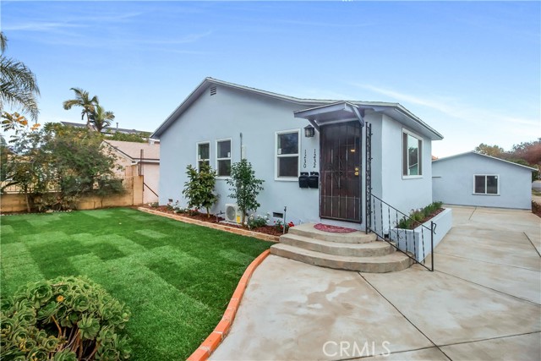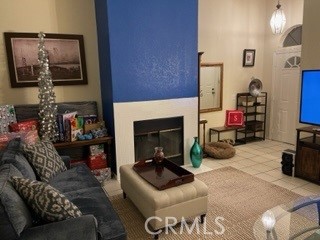8734 Wendon Street
San Gabriel, CA 91775
Sold
This meticulously maintained single story 3 bedroom home is located in the highly rated Temple City School District! Many upgrades throughout. First time on the market in 40 years. Nestled on a quiet cul-de-sac street in a great neighborhood, home showcases pride of ownership qualities with a comfortable floor plan and notable upgrades. Leading to the front entry, the first sight is the attractive curb appeal with manicured lawn and a welcoming garden. The light-filled living room boasts brand new beautiful floorings and an updated dual pane picture window looking out to the front garden with a mountain view backdrop. The highlight of the 3rd bedroom is the floor to ceiling, wall to wall brick fireplace enriched with solid wood full length mantle and raised hearth, furnished with newly installed wide plank floors -- great use as a family entertainment room or a third guest bedroom, while enjoying the expansive view of the lush green backyard through the sliding doors. The two bedrooms are generously sized, (10' x 12' and 17' x 12') with updated dual pane windows, and closet organizer. Step out to the backyard and enjoy the tranquil garden or entertain an outdoor gathering under the covered patio. The home’s major upgrades include brand new flooring throughout, newer roof, updated windows, central AC/heating, and recently painted exterior.
PROPERTY INFORMATION
| MLS # | AR22234921 | Lot Size | 5,031 Sq. Ft. |
| HOA Fees | $0/Monthly | Property Type | Single Family Residence |
| Price | $ 839,000
Price Per SqFt: $ 685 |
DOM | 1057 Days |
| Address | 8734 Wendon Street | Type | Residential |
| City | San Gabriel | Sq.Ft. | 1,225 Sq. Ft. |
| Postal Code | 91775 | Garage | 2 |
| County | Los Angeles | Year Built | 1952 |
| Bed / Bath | 3 / 1 | Parking | 2 |
| Built In | 1952 | Status | Closed |
| Sold Date | 2022-12-13 |
INTERIOR FEATURES
| Has Laundry | Yes |
| Laundry Information | Gas Dryer Hookup, In Garage, Washer Hookup |
| Has Fireplace | Yes |
| Fireplace Information | Family Room |
| Has Appliances | Yes |
| Kitchen Appliances | Free-Standing Range, Refrigerator |
| Kitchen Information | Tile Counters |
| Has Heating | Yes |
| Heating Information | Fireplace(s), Forced Air |
| Room Information | All Bedrooms Down, Entry, Family Room, Kitchen, Living Room, Workshop |
| Has Cooling | Yes |
| Cooling Information | Central Air |
| Flooring Information | Laminate |
| InteriorFeatures Information | Block Walls, Ceiling Fan(s), Tile Counters, Unfurnished |
| DoorFeatures | Mirror Closet Door(s), Sliding Doors |
| Has Spa | No |
| SpaDescription | None |
| WindowFeatures | Blinds, Double Pane Windows |
| SecuritySafety | Carbon Monoxide Detector(s), Smoke Detector(s) |
| Bathroom Information | Bathtub, Low Flow Toilet(s), Shower in Tub |
| Main Level Bedrooms | 3 |
| Main Level Bathrooms | 1 |
EXTERIOR FEATURES
| ExteriorFeatures | Rain Gutters |
| FoundationDetails | Raised |
| Roof | Composition |
| Has Pool | No |
| Pool | None |
| Has Patio | Yes |
| Patio | Covered, Patio, Slab |
| Has Fence | Yes |
| Fencing | Brick |
| Has Sprinklers | Yes |
WALKSCORE
MAP
MORTGAGE CALCULATOR
- Principal & Interest:
- Property Tax: $895
- Home Insurance:$119
- HOA Fees:$0
- Mortgage Insurance:
PRICE HISTORY
| Date | Event | Price |
| 12/13/2022 | Sold | $846,000 |
| 11/28/2022 | Pending | $839,000 |
| 11/08/2022 | Listed | $839,000 |

Topfind Realty
REALTOR®
(844)-333-8033
Questions? Contact today.
Interested in buying or selling a home similar to 8734 Wendon Street?
Listing provided courtesy of Elizabeth Kho, Joy Realty Inc.. Based on information from California Regional Multiple Listing Service, Inc. as of #Date#. This information is for your personal, non-commercial use and may not be used for any purpose other than to identify prospective properties you may be interested in purchasing. Display of MLS data is usually deemed reliable but is NOT guaranteed accurate by the MLS. Buyers are responsible for verifying the accuracy of all information and should investigate the data themselves or retain appropriate professionals. Information from sources other than the Listing Agent may have been included in the MLS data. Unless otherwise specified in writing, Broker/Agent has not and will not verify any information obtained from other sources. The Broker/Agent providing the information contained herein may or may not have been the Listing and/or Selling Agent.
