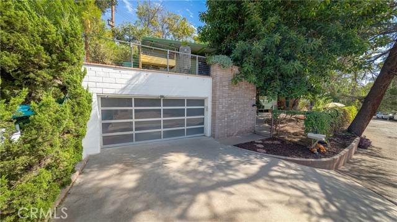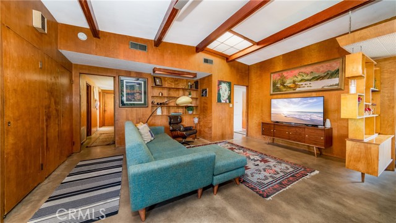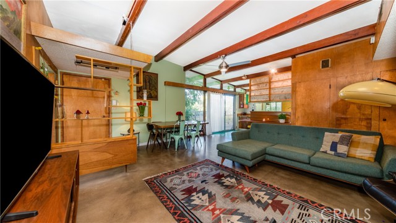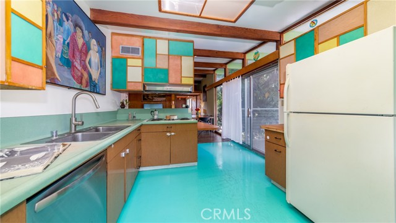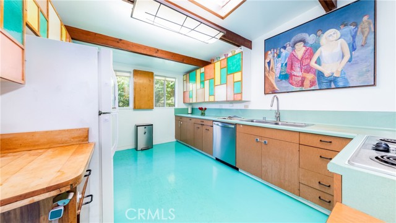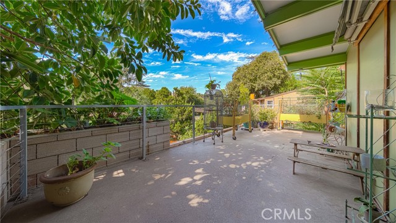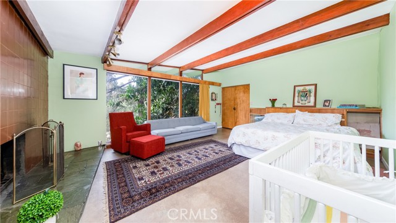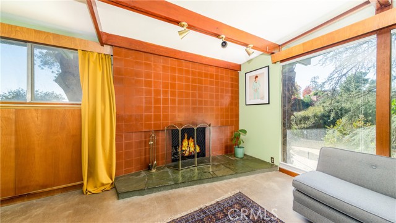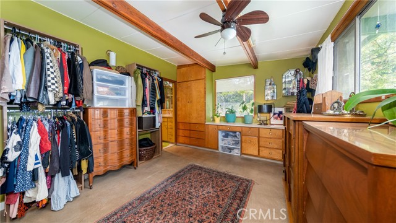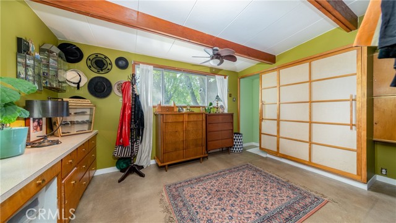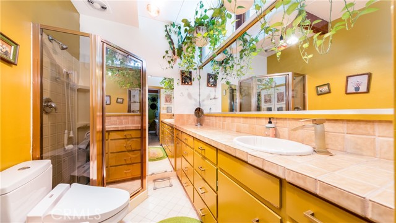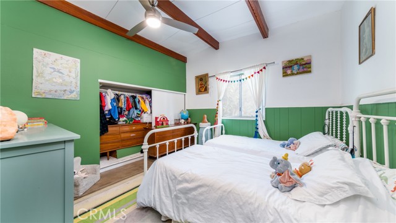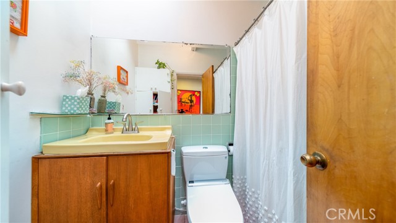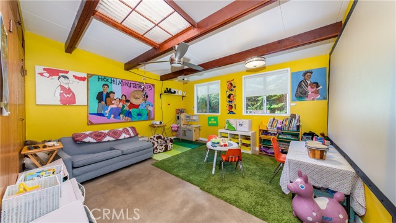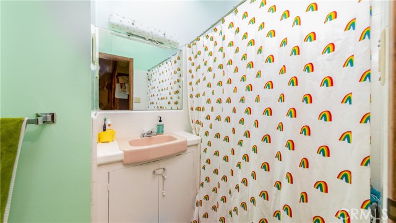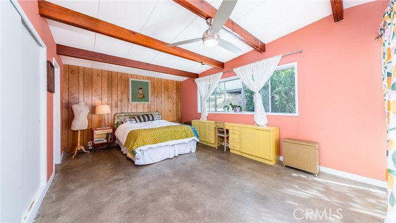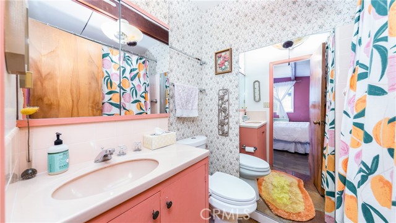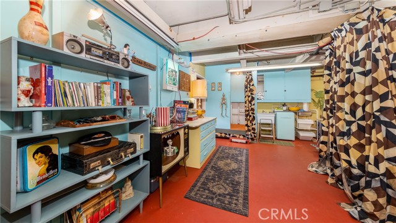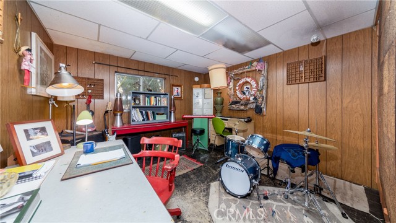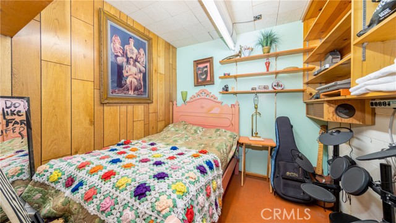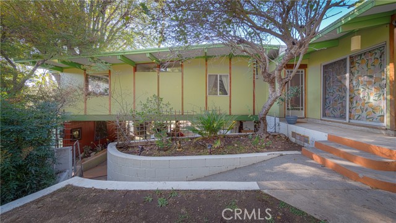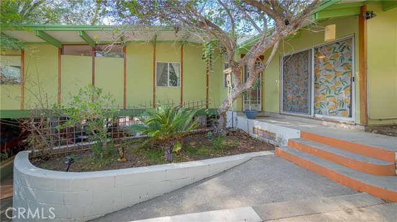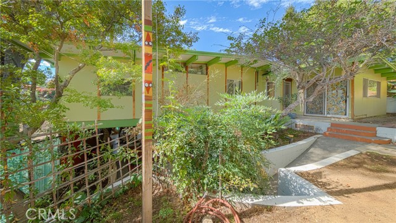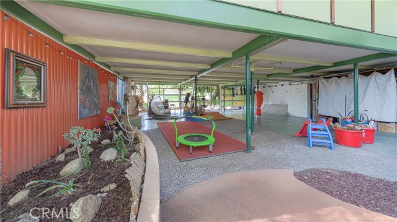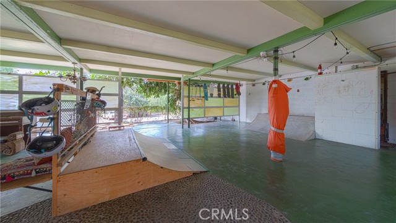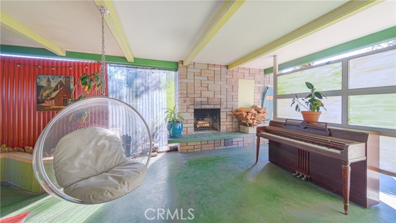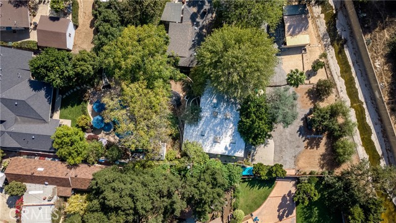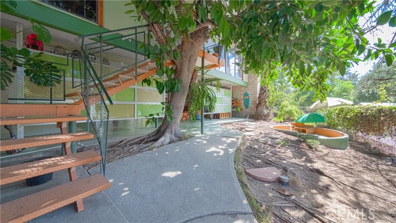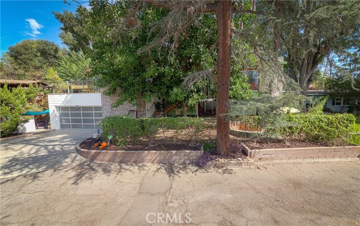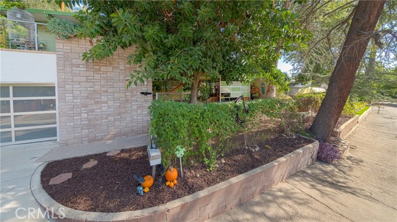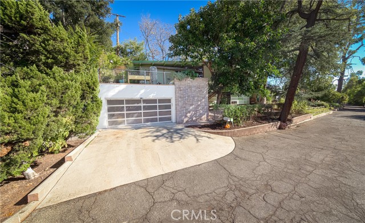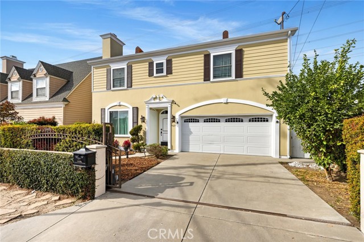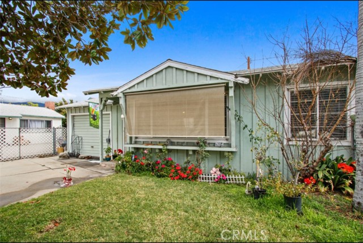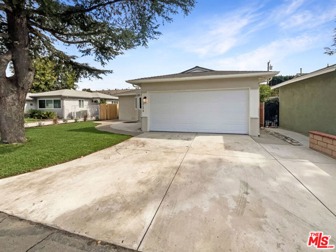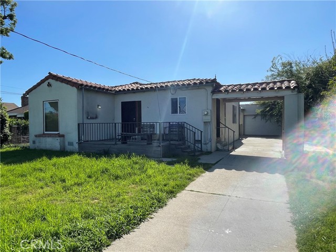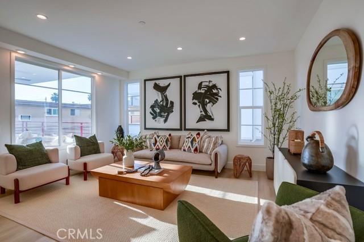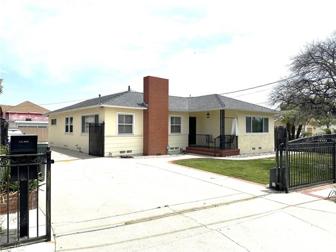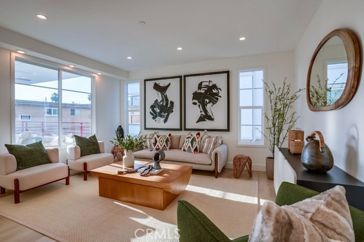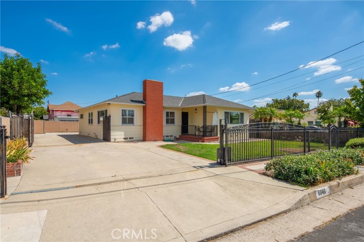947 Stuhr Drive
San Gabriel, CA 91775
Sold
Immerse yourself in elegance and style in this beautiful Mid-century modern abode set on a calm cul-de-sac in the desirable community of San Gabriel. Its adjacent communities are San Marino, Alhambra, Temple City, and Rosemead. Inside, expansive gathering spaces highlight voluminous wood-beamed ceilings and built-ins, providing a delightful ambiance ideal for entertaining. A pop of striking colors adorns your gourmet kitchen equipped with a skylight, generous cabinetry, extensive countertops, and an eat-in peninsula, sure to inspire the home cook. Nearby, a fireplace and multiple floor-to-ceiling windows allow abundant natural light as you unwind. A chic palette enhances your sun-filled, secluded accommodations creating tranquil environs, which pair perfectly with exposed beams and slider closets. Topping all, your primary suite offers enticing relaxation along with plenty of storage. Celebrations are made easy on your covered patio with play space for the little ones and an outdoor fireplace for those cool summer nights. The backyard provides plenty of space for entertaining and your own homegrown planted Avocado and Citrus trees for you to enjoy. As a premium perk, you'll have private road access and an attached 2-car garage. Additionally, Huntington Gardens and Lacey Park are nearby, plus the highly rated San Gabriel School District, shops, dining, theaters, a golf course, and transportation. If That's not enough, this property has an additional Bonus area downstairs with its private entrance, which creates tremendous potential for an ADU. Come take a tour while it's still available!
PROPERTY INFORMATION
| MLS # | SR22229936 | Lot Size | 9,751 Sq. Ft. |
| HOA Fees | $0/Monthly | Property Type | Single Family Residence |
| Price | $ 1,298,000
Price Per SqFt: $ 636 |
DOM | 1101 Days |
| Address | 947 Stuhr Drive | Type | Residential |
| City | San Gabriel | Sq.Ft. | 2,042 Sq. Ft. |
| Postal Code | 91775 | Garage | 2 |
| County | Los Angeles | Year Built | 1963 |
| Bed / Bath | 4 / 4 | Parking | 2 |
| Built In | 1963 | Status | Closed |
| Sold Date | 2022-12-29 |
INTERIOR FEATURES
| Has Laundry | Yes |
| Laundry Information | In Closet |
| Has Fireplace | Yes |
| Fireplace Information | Primary Bedroom |
| Has Appliances | Yes |
| Kitchen Appliances | Dishwasher, Water Heater |
| Kitchen Information | Kitchen Open to Family Room |
| Kitchen Area | In Family Room, In Kitchen |
| Has Heating | Yes |
| Heating Information | Central |
| Room Information | All Bedrooms Up, Bonus Room, Kitchen, Laundry, Office, Recreation, Walk-In Closet |
| Has Cooling | Yes |
| Cooling Information | Central Air |
| Flooring Information | Concrete |
| InteriorFeatures Information | Balcony, Ceiling Fan(s) |
| Bathroom Information | Shower in Tub |
| Main Level Bedrooms | 4 |
| Main Level Bathrooms | 4 |
EXTERIOR FEATURES
| Roof | Flat |
| Has Pool | No |
| Pool | None |
| Has Patio | Yes |
| Patio | Front Porch |
| Has Fence | Yes |
| Fencing | Good Condition |
WALKSCORE
MAP
MORTGAGE CALCULATOR
- Principal & Interest:
- Property Tax: $1,385
- Home Insurance:$119
- HOA Fees:$0
- Mortgage Insurance:
PRICE HISTORY
| Date | Event | Price |
| 12/29/2022 | Sold | $1,320,000 |
| 12/01/2022 | Active Under Contract | $1,298,000 |
| 11/30/2022 | Relisted | $1,298,000 |
| 11/15/2022 | Relisted | $1,298,000 |
| 10/26/2022 | Listed | $1,298,000 |

Topfind Realty
REALTOR®
(844)-333-8033
Questions? Contact today.
Interested in buying or selling a home similar to 947 Stuhr Drive?
Listing provided courtesy of Jessica Felix, Rodeo Realty. Based on information from California Regional Multiple Listing Service, Inc. as of #Date#. This information is for your personal, non-commercial use and may not be used for any purpose other than to identify prospective properties you may be interested in purchasing. Display of MLS data is usually deemed reliable but is NOT guaranteed accurate by the MLS. Buyers are responsible for verifying the accuracy of all information and should investigate the data themselves or retain appropriate professionals. Information from sources other than the Listing Agent may have been included in the MLS data. Unless otherwise specified in writing, Broker/Agent has not and will not verify any information obtained from other sources. The Broker/Agent providing the information contained herein may or may not have been the Listing and/or Selling Agent.

