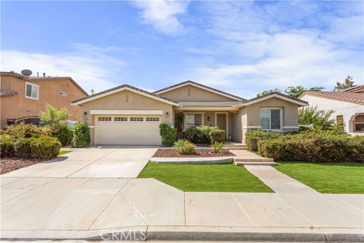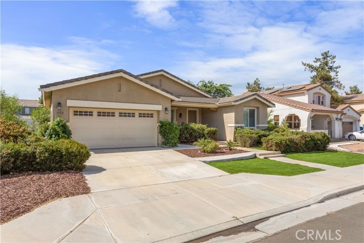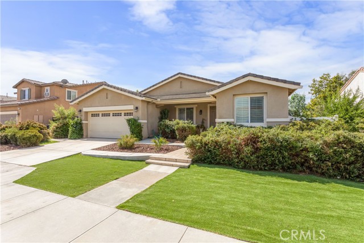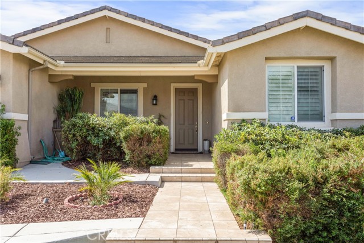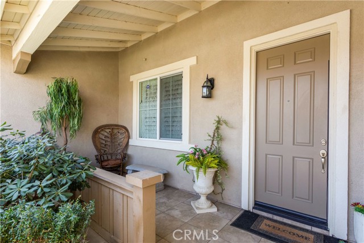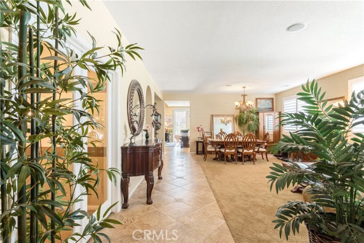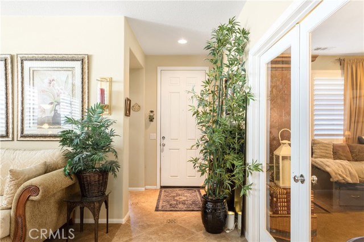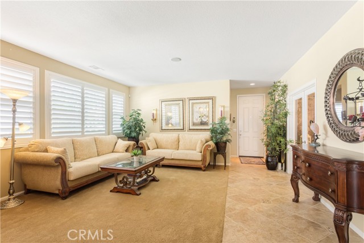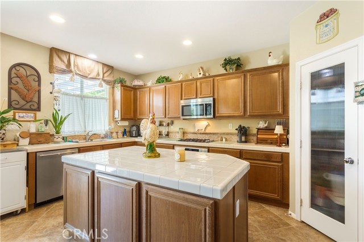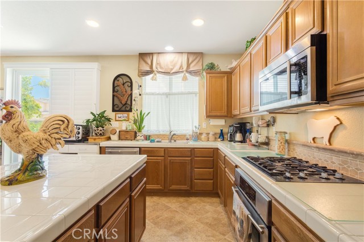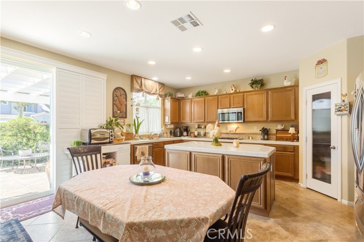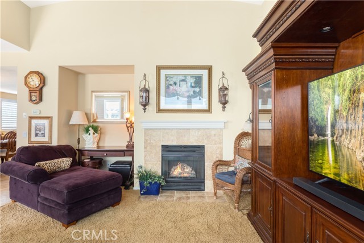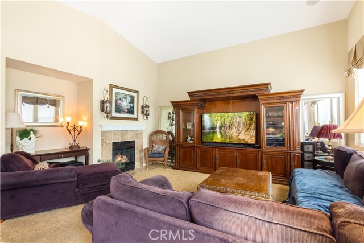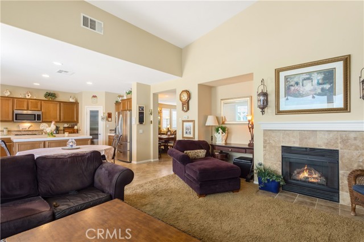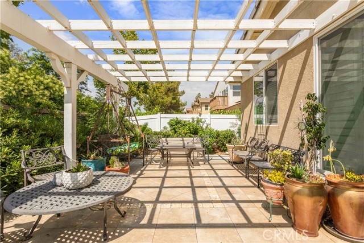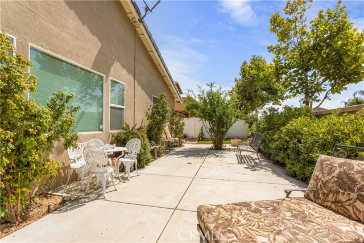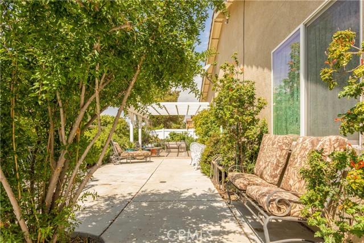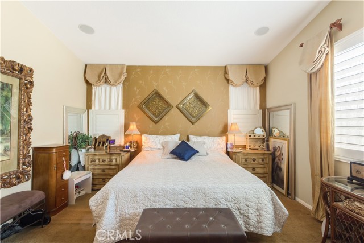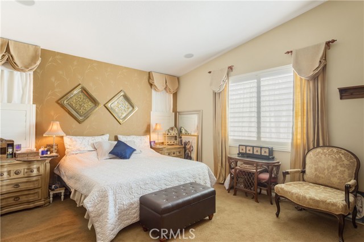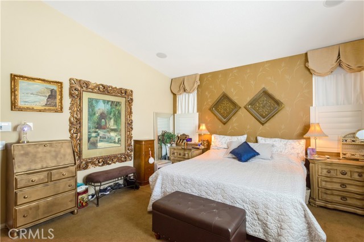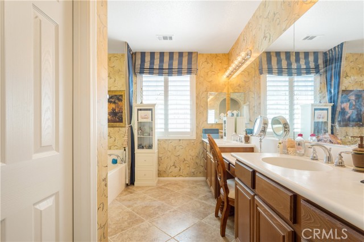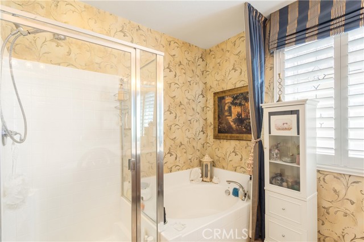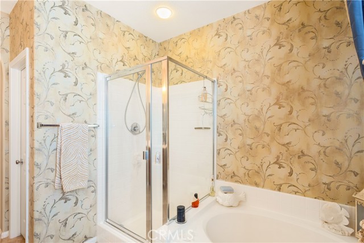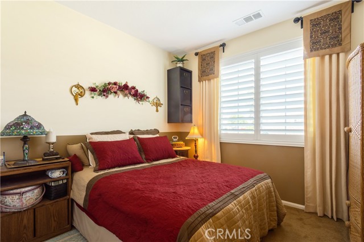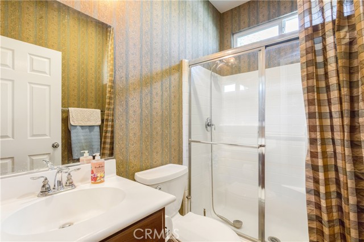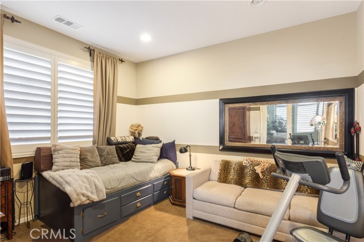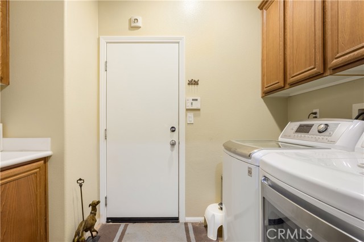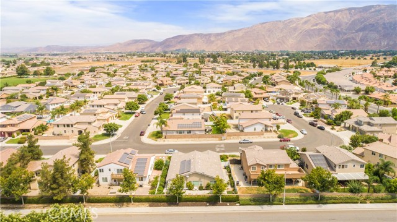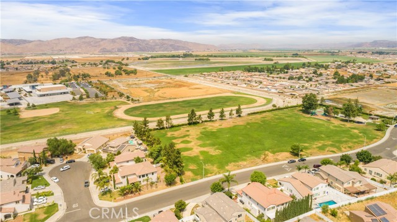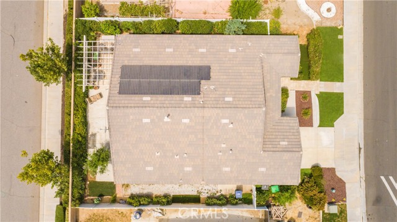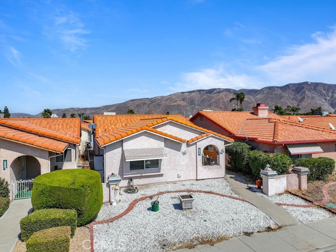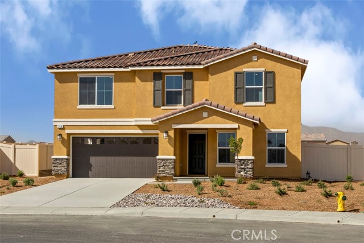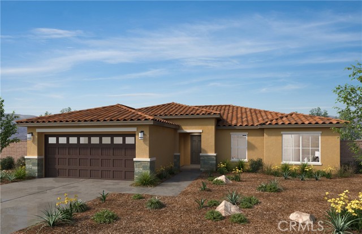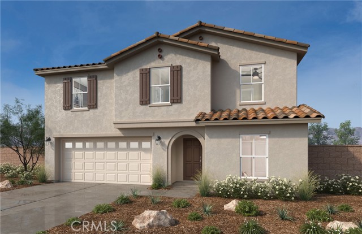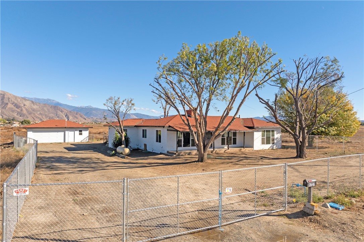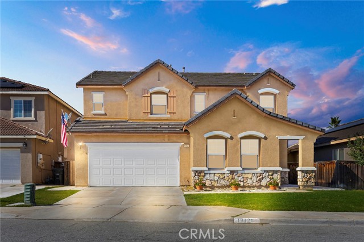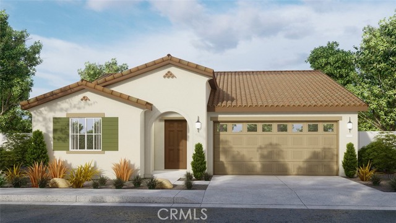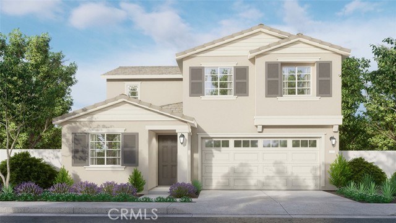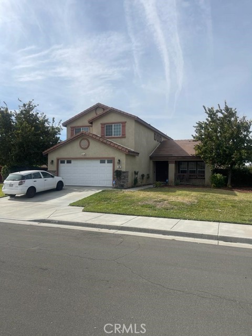1152 Sandy Nook
San Jacinto, CA 92582
Sold
Welcome to 1152 Sandy Nook with gorgeous views of the San Jacinto mountains. This immaculately maintained 3 bedroom, 3 bathroom home features PAID OFF solar panels and nearly 2250 sq ft of living space. It brings a perfect combination of comfort and convenience with its great layout. Upon entering, you find a generous size formal living room / dining room combo, perfect for entertaining guests. Especially with the family room through the hallway boasting high vaulted ceilings and connecting to the meticulously well maintained kitchen with small island. The sliding door takes you to the backyard with an open wood gazebo to relax and enjoy the sun. As you enter the master bedroom, you'll see a good size walk-in closet and master bathroom with double sinks and vanity. The master bath also features a tub and separate walk-in shower. Vaulted ceilings make the master bedroom appear that much bigger allowing for large furniture pieces. Down the hall you'll find a guest bathroom and dedicated laundry room. The 3 car tandem garage, completely drywalled, provides ample room for your vehicles and storage. Owner recently had new duct work put in and has a newer Carrier A/C unit. Home also features a filtration system. The quiet, clean and beautiful neighborhood adds to the charm of the house making you feel welcome from the moment you arrive, so please don't miss out on this opportunity to own a home you'll be proud of.
PROPERTY INFORMATION
| MLS # | DW23146745 | Lot Size | 7,405 Sq. Ft. |
| HOA Fees | $0/Monthly | Property Type | Single Family Residence |
| Price | $ 474,900
Price Per SqFt: $ 211 |
DOM | 709 Days |
| Address | 1152 Sandy Nook | Type | Residential |
| City | San Jacinto | Sq.Ft. | 2,247 Sq. Ft. |
| Postal Code | 92582 | Garage | 3 |
| County | Riverside | Year Built | 2006 |
| Bed / Bath | 3 / 3 | Parking | 5 |
| Built In | 2006 | Status | Closed |
| Sold Date | 2023-10-20 |
INTERIOR FEATURES
| Has Laundry | Yes |
| Laundry Information | Individual Room |
| Has Fireplace | Yes |
| Fireplace Information | Family Room |
| Has Appliances | Yes |
| Kitchen Appliances | Electric Oven, Gas Cooktop, Microwave, Refrigerator, Water Heater |
| Has Heating | Yes |
| Heating Information | Central |
| Room Information | Family Room, Laundry, Living Room, Primary Bathroom, Primary Bedroom, Separate Family Room, Walk-In Pantry |
| Has Cooling | Yes |
| Cooling Information | Central Air |
| InteriorFeatures Information | Copper Plumbing Full, High Ceilings, Tile Counters, Wired for Sound |
| EntryLocation | Front Door |
| Entry Level | 1 |
| Has Spa | No |
| SpaDescription | None |
| WindowFeatures | Shutters |
| Bathroom Information | Bathtub, Vanity area, Walk-in shower |
| Main Level Bedrooms | 3 |
| Main Level Bathrooms | 3 |
EXTERIOR FEATURES
| Roof | Tile |
| Has Pool | No |
| Pool | None |
| Has Patio | Yes |
| Patio | Patio Open, Porch |
WALKSCORE
MAP
MORTGAGE CALCULATOR
- Principal & Interest:
- Property Tax: $507
- Home Insurance:$119
- HOA Fees:$0
- Mortgage Insurance:
PRICE HISTORY
| Date | Event | Price |
| 08/08/2023 | Listed | $474,900 |

Topfind Realty
REALTOR®
(844)-333-8033
Questions? Contact today.
Interested in buying or selling a home similar to 1152 Sandy Nook?
San Jacinto Similar Properties
Listing provided courtesy of Eduardo Garcia, Navigate Real Estate, Inc.. Based on information from California Regional Multiple Listing Service, Inc. as of #Date#. This information is for your personal, non-commercial use and may not be used for any purpose other than to identify prospective properties you may be interested in purchasing. Display of MLS data is usually deemed reliable but is NOT guaranteed accurate by the MLS. Buyers are responsible for verifying the accuracy of all information and should investigate the data themselves or retain appropriate professionals. Information from sources other than the Listing Agent may have been included in the MLS data. Unless otherwise specified in writing, Broker/Agent has not and will not verify any information obtained from other sources. The Broker/Agent providing the information contained herein may or may not have been the Listing and/or Selling Agent.
