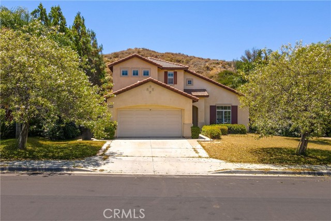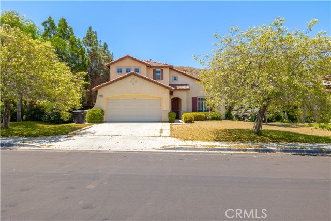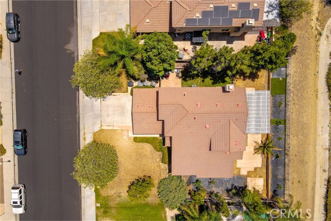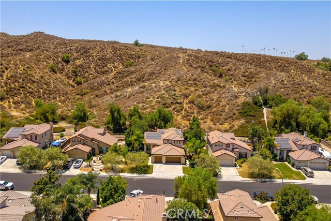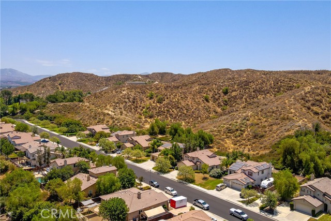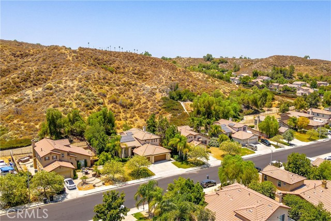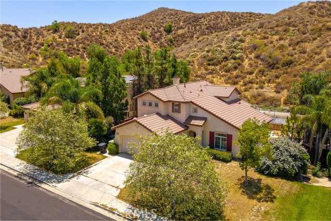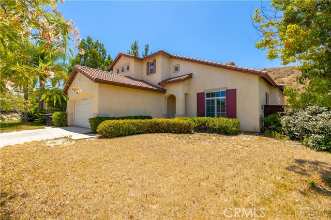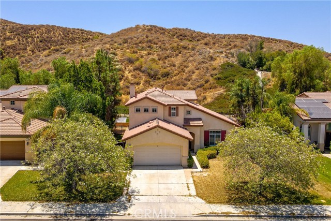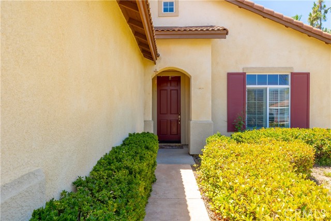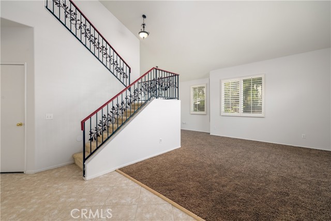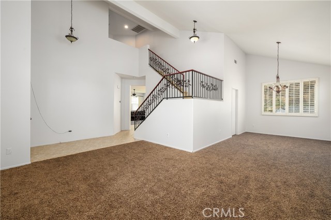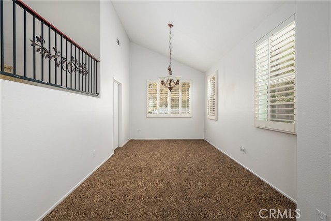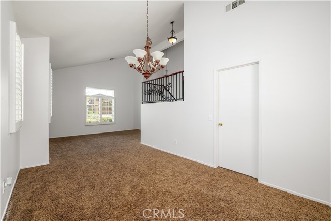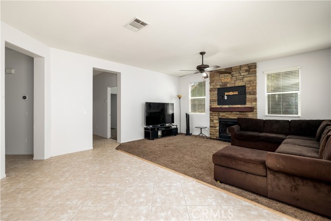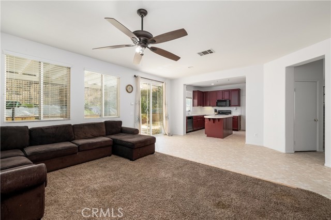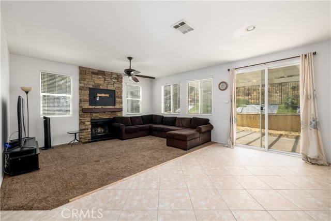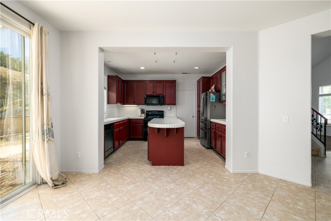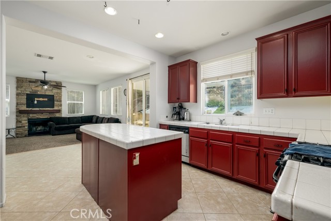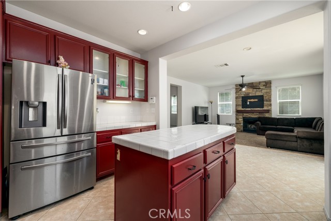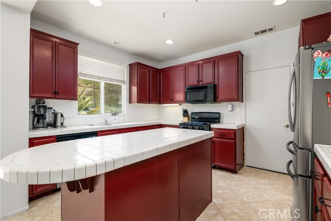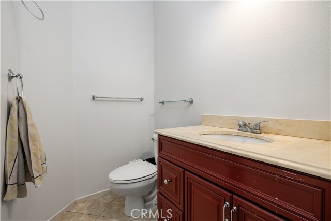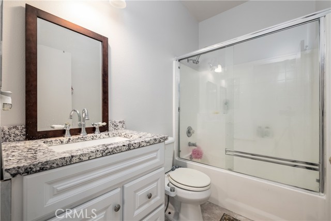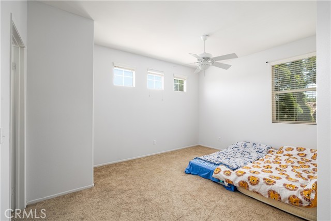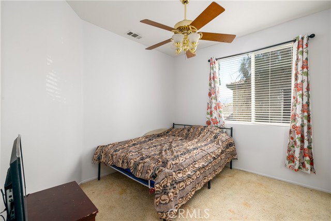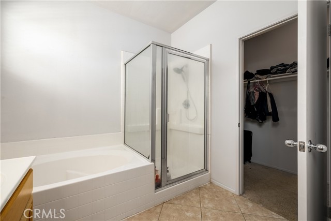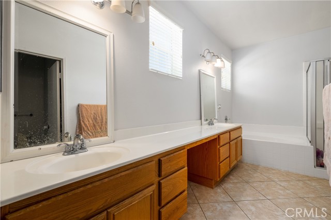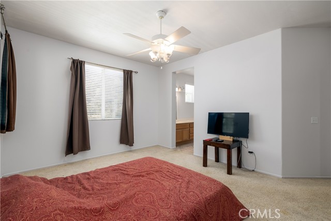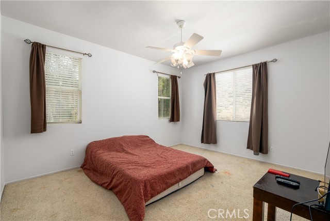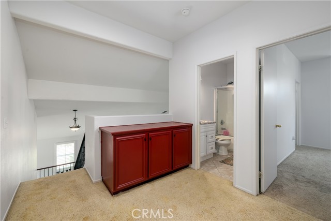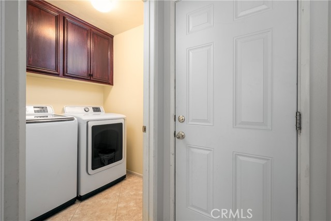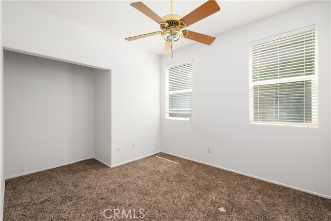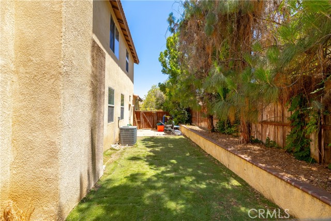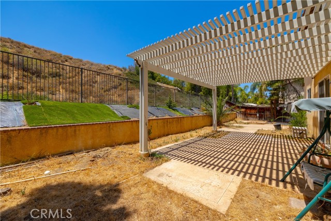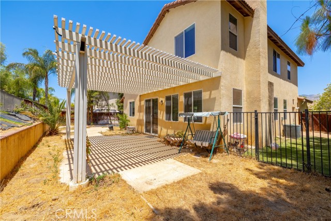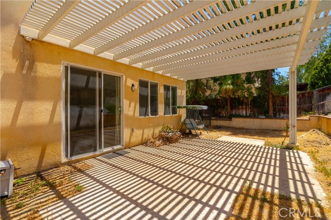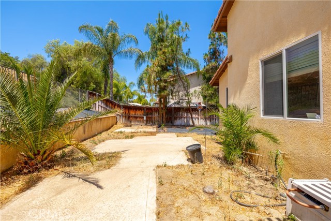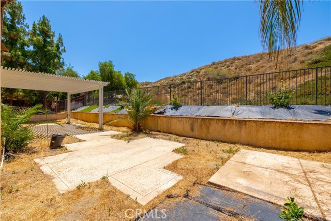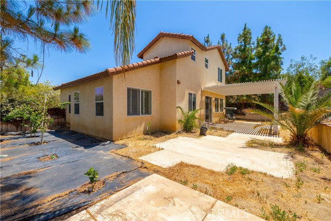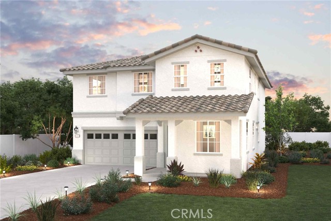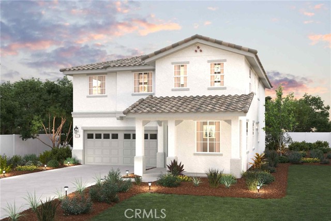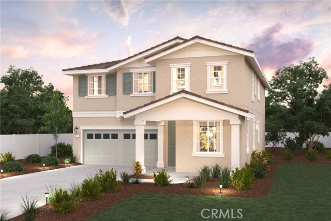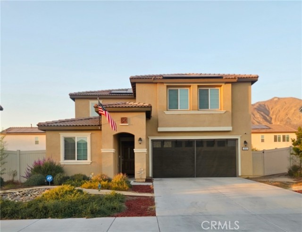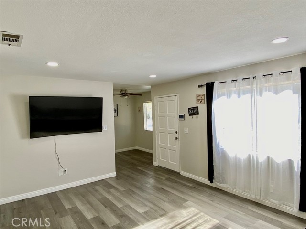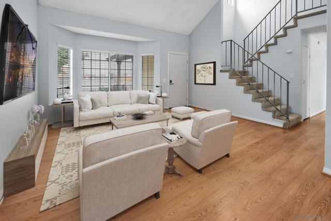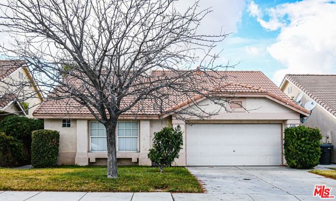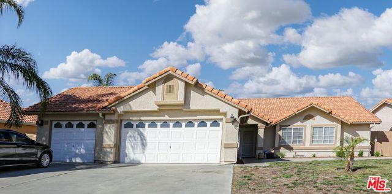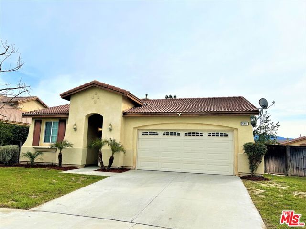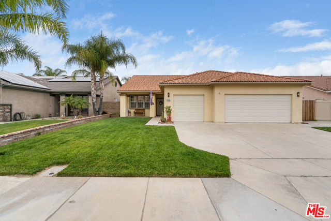1246 E Agape Avenue
San Jacinto, CA 92583
Sold
Discover this exceptional home, newly renovated with upgrades and fresh paint, in the highly sought-after Sunrise at Park Hill community in San Jacinto. Built in 2005, this beautiful property stands out in today's competitive market and won't be available for long. Seize the opportunity to make this stunning home yours today! This beautifully maintained home features 4 bedrooms and 3 baths, offering a generous open floor plan perfect for modern living. Enter through a grand tiled foyer to find soaring cathedral ceilings, graceful plantation shutters, a chic wrought iron banister, and ceiling fans throughout. Entertain effortlessly in formal living and dining areas and savor the center island kitchen with a 5-burner gas stove and a sunlit family room warmed by a cozy fireplace. A downstairs bedroom and full bathroom offer versatility, while a convenient laundry room leads to the attached two-car garage. Upstairs, retreat to the master bedroom with a dual sink bathroom, expansive walk-in closet, and luxurious separate shower and tub. Two additional bedrooms share a well-appointed bathroom, and outside, the private backyard frames serene mountain views. This backyard affords wonderful privacy (no neighbors behind you!) RV potential. HEMET school district!!! Don't wait to explore this exceptional property with limitless potential!
PROPERTY INFORMATION
| MLS # | SW24133095 | Lot Size | 7,405 Sq. Ft. |
| HOA Fees | $50/Monthly | Property Type | Single Family Residence |
| Price | $ 499,999
Price Per SqFt: $ 225 |
DOM | 438 Days |
| Address | 1246 E Agape Avenue | Type | Residential |
| City | San Jacinto | Sq.Ft. | 2,227 Sq. Ft. |
| Postal Code | 92583 | Garage | 2 |
| County | Riverside | Year Built | 2005 |
| Bed / Bath | 4 / 3 | Parking | 2 |
| Built In | 2005 | Status | Closed |
| Sold Date | 2024-10-17 |
INTERIOR FEATURES
| Has Laundry | Yes |
| Laundry Information | Individual Room, Inside |
| Has Fireplace | Yes |
| Fireplace Information | Family Room |
| Has Appliances | Yes |
| Kitchen Appliances | Dishwasher, Gas Oven, Gas Range, Gas Cooktop, Gas Water Heater, Microwave, Refrigerator |
| Kitchen Information | Kitchen Island, Tile Counters |
| Kitchen Area | Area, Breakfast Counter / Bar, Family Kitchen, Dining Room |
| Has Heating | Yes |
| Heating Information | Central |
| Room Information | Entry, Family Room, Kitchen, Laundry, Living Room, Loft, Main Floor Bedroom, Primary Bathroom, Walk-In Closet |
| Has Cooling | Yes |
| Cooling Information | Central Air |
| Flooring Information | Carpet, Tile |
| InteriorFeatures Information | Cathedral Ceiling(s), Ceiling Fan(s), Recessed Lighting, Storage, Tile Counters, Unfurnished |
| EntryLocation | FRONT |
| Entry Level | 1 |
| WindowFeatures | Blinds, Plantation Shutters |
| Bathroom Information | Bathtub, Tile Counters |
| Main Level Bedrooms | 1 |
| Main Level Bathrooms | 1 |
EXTERIOR FEATURES
| FoundationDetails | Slab |
| Roof | Tile |
| Has Pool | No |
| Pool | None |
| Has Fence | Yes |
| Fencing | Wood |
WALKSCORE
MAP
MORTGAGE CALCULATOR
- Principal & Interest:
- Property Tax: $533
- Home Insurance:$119
- HOA Fees:$50
- Mortgage Insurance:
PRICE HISTORY
| Date | Event | Price |
| 10/17/2024 | Sold | $49,999 |
| 09/03/2024 | Pending | $499,999 |
| 06/28/2024 | Listed | $499,999 |

Topfind Realty
REALTOR®
(844)-333-8033
Questions? Contact today.
Interested in buying or selling a home similar to 1246 E Agape Avenue?
San Jacinto Similar Properties
Listing provided courtesy of Ingy Yasa, Coldwell Banker Assoc Brkr-SC. Based on information from California Regional Multiple Listing Service, Inc. as of #Date#. This information is for your personal, non-commercial use and may not be used for any purpose other than to identify prospective properties you may be interested in purchasing. Display of MLS data is usually deemed reliable but is NOT guaranteed accurate by the MLS. Buyers are responsible for verifying the accuracy of all information and should investigate the data themselves or retain appropriate professionals. Information from sources other than the Listing Agent may have been included in the MLS data. Unless otherwise specified in writing, Broker/Agent has not and will not verify any information obtained from other sources. The Broker/Agent providing the information contained herein may or may not have been the Listing and/or Selling Agent.
