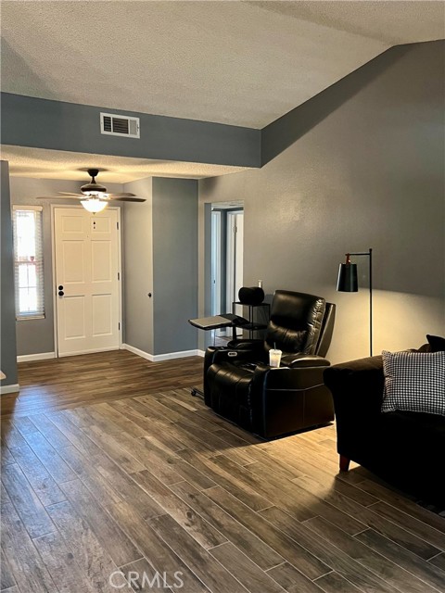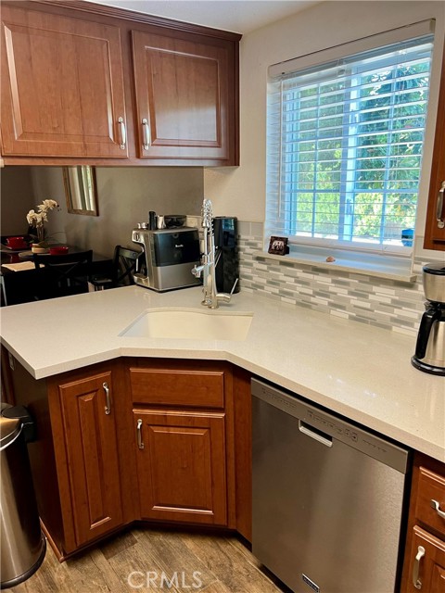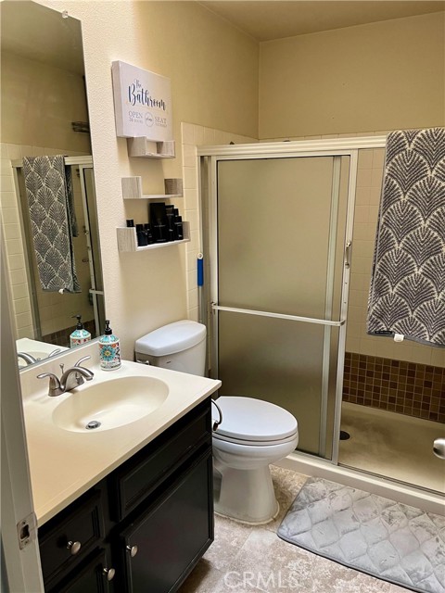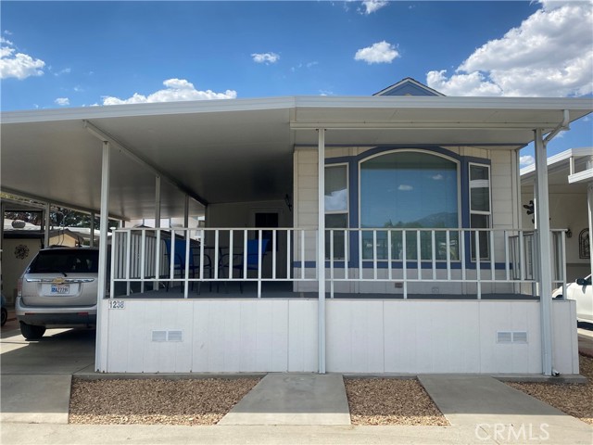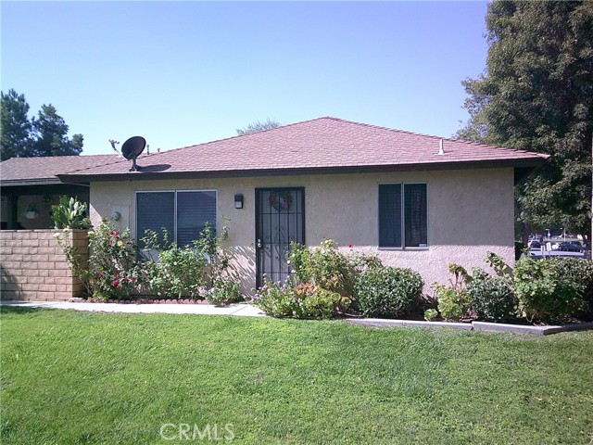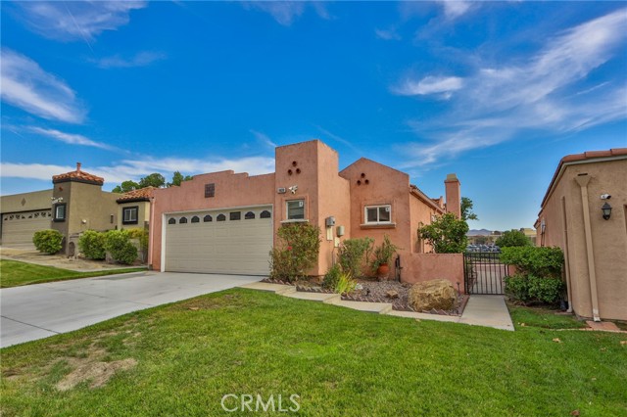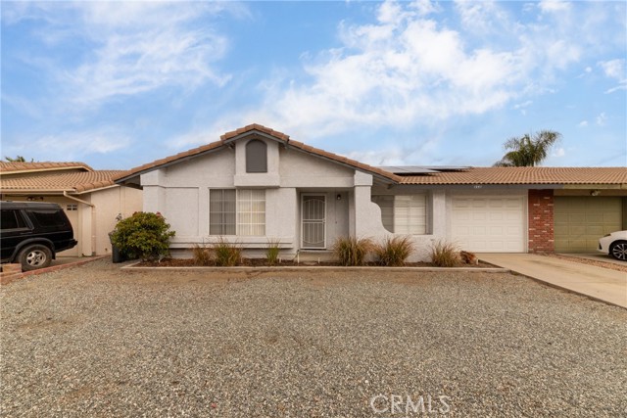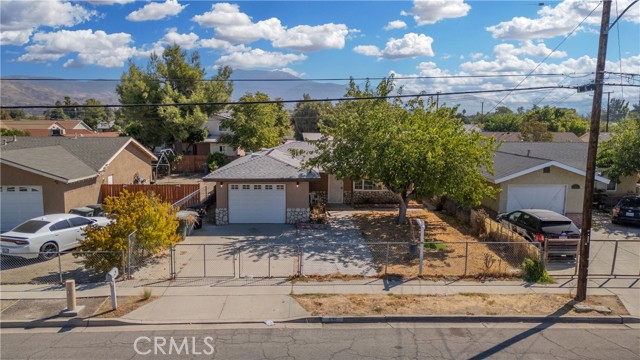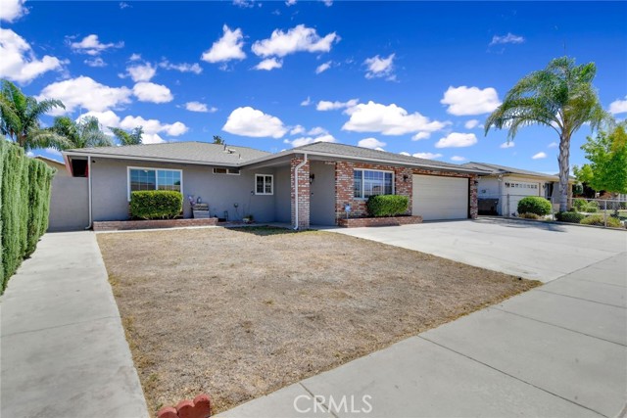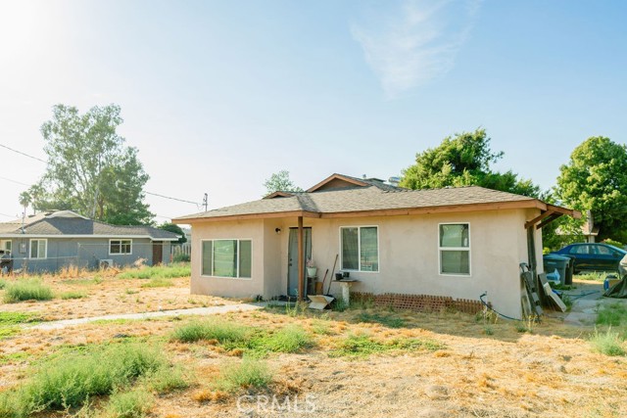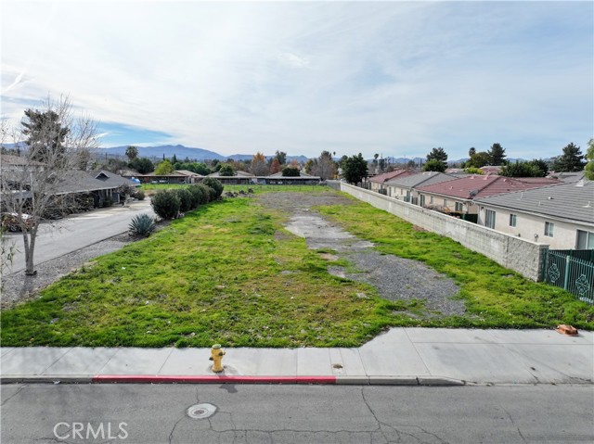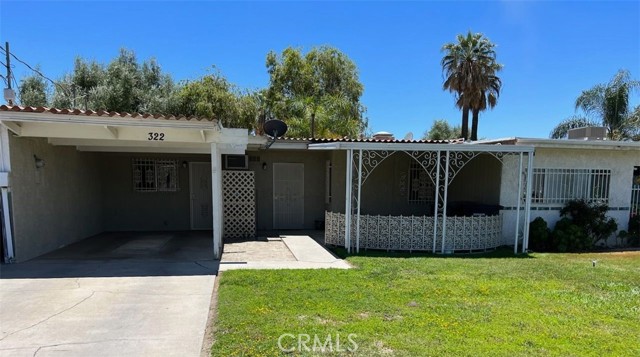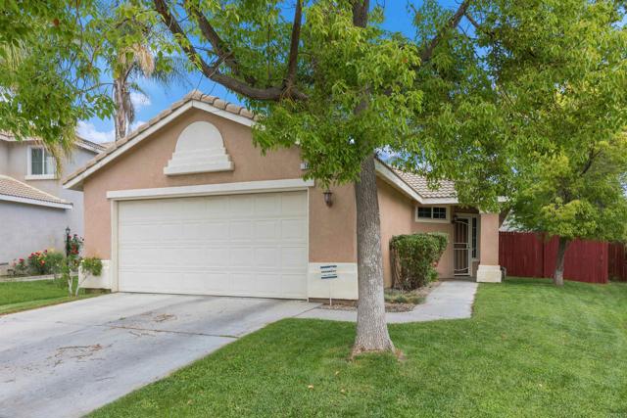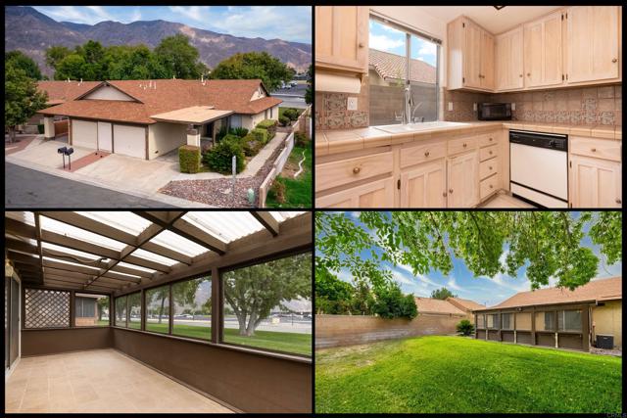1338 Trenton Circle
San Jacinto, CA 92583
Absolutely spectacular American village community for 55+. Assumable 4.75% 30 year fixed VA loan. Buyer must qualify and release sellers VA eligibility. Turnkey and ready for your most discriminating buyer! Front has all new rock with plastic underlayer. The inviting entry has wood tile which is carried throughout the home. Refurbished kitchen has upgraded stainless steel gas stove, all wood cabinets with soft close drawers and doors. The pantry features 2 large pullout drawers. Tasteful backsplash and large sink with highly upgraded faucet. The stainless steel refrigerator stays. Stainless steel dish washer and microwave. Large dining area with table and chairs stay also. Sliding glass door leads to inviting 32' patio slab adorned with a 32' new alumiwood cover, no expense spared. The Air Conditioning is new 2 stage high efficiency, dropped sellers electric bill by 30%. The fireplace has a gas insert and a blower which increases the living room temperature by 25 degrees. Vaulted ceilings in the living room and master bedroom. Both the Master and hall baths have skylights and are in excellent condition. Secondary bedroom has a built in safe/Gun Case. Entire home filtration system with 20" filters. Washer and dryer stay. Washer is new speed queen commercial grade. All windows are dual pained. The garage is fully finished with shelves. Hurry, this gem won't last.
PROPERTY INFORMATION
| MLS # | SW24200676 | Lot Size | 3,049 Sq. Ft. |
| HOA Fees | $100/Monthly | Property Type | Duplex |
| Price | $ 299,900
Price Per SqFt: $ 290 |
DOM | 294 Days |
| Address | 1338 Trenton Circle | Type | Residential |
| City | San Jacinto | Sq.Ft. | 1,033 Sq. Ft. |
| Postal Code | 92583 | Garage | 1 |
| County | Riverside | Year Built | 1986 |
| Bed / Bath | 2 / 2 | Parking | 2 |
| Built In | 1986 | Status | Active |
INTERIOR FEATURES
| Has Laundry | Yes |
| Laundry Information | Dryer Included, Gas Dryer Hookup, In Garage, See Remarks |
| Has Fireplace | Yes |
| Fireplace Information | Dining Room, Living Room, Primary Bedroom, Patio, Gas, Blower Fan, Decorative |
| Has Appliances | Yes |
| Kitchen Appliances | Dishwasher, Disposal, Gas Oven, Gas Range, Gas Water Heater, Microwave, Range Hood, Refrigerator, Self Cleaning Oven |
| Kitchen Information | Corian Counters, Remodeled Kitchen, Self-closing cabinet doors, Self-closing drawers |
| Kitchen Area | Area, Dining Ell, Separated |
| Has Heating | Yes |
| Heating Information | Central, ENERGY STAR Qualified Equipment, Forced Air, High Efficiency, Natural Gas |
| Room Information | All Bedrooms Down, Formal Entry, Kitchen, Laundry, Living Room, Primary Bathroom, Primary Bedroom |
| Has Cooling | Yes |
| Cooling Information | Central Air, Gas |
| Flooring Information | See Remarks, Tile |
| InteriorFeatures Information | Block Walls, Built-in Features, Cathedral Ceiling(s), Ceiling Fan(s), Corian Counters, Furnished, High Ceilings, Open Floorplan, Pantry |
| DoorFeatures | Mirror Closet Door(s), Sliding Doors |
| EntryLocation | entry |
| Entry Level | 1 |
| Has Spa | No |
| SpaDescription | None |
| WindowFeatures | Blinds, Double Pane Windows, Insulated Windows, Screens |
| SecuritySafety | Carbon Monoxide Detector(s), Fire and Smoke Detection System, Resident Manager |
| Bathroom Information | Bathtub, Shower, Shower in Tub, Linen Closet/Storage, Main Floor Full Bath, Walk-in shower |
| Main Level Bedrooms | 2 |
| Main Level Bathrooms | 2 |
EXTERIOR FEATURES
| ExteriorFeatures | Lighting |
| FoundationDetails | Slab |
| Roof | Concrete, Shingle |
| Has Pool | No |
| Pool | None |
| Has Patio | Yes |
| Patio | Concrete, Covered |
| Has Fence | Yes |
| Fencing | Block |
WALKSCORE
MAP
MORTGAGE CALCULATOR
- Principal & Interest:
- Property Tax: $320
- Home Insurance:$119
- HOA Fees:$100
- Mortgage Insurance:
PRICE HISTORY
| Date | Event | Price |
| 09/26/2024 | Listed | $299,900 |

Topfind Realty
REALTOR®
(844)-333-8033
Questions? Contact today.
Use a Topfind agent and receive a cash rebate of up to $1,500
San Jacinto Similar Properties
Listing provided courtesy of William Robin, Realty ONE Group Southwest. Based on information from California Regional Multiple Listing Service, Inc. as of #Date#. This information is for your personal, non-commercial use and may not be used for any purpose other than to identify prospective properties you may be interested in purchasing. Display of MLS data is usually deemed reliable but is NOT guaranteed accurate by the MLS. Buyers are responsible for verifying the accuracy of all information and should investigate the data themselves or retain appropriate professionals. Information from sources other than the Listing Agent may have been included in the MLS data. Unless otherwise specified in writing, Broker/Agent has not and will not verify any information obtained from other sources. The Broker/Agent providing the information contained herein may or may not have been the Listing and/or Selling Agent.


