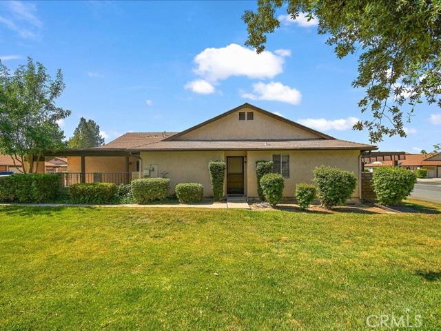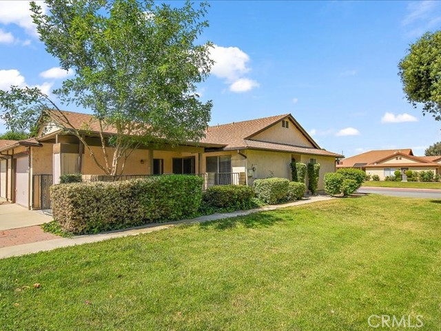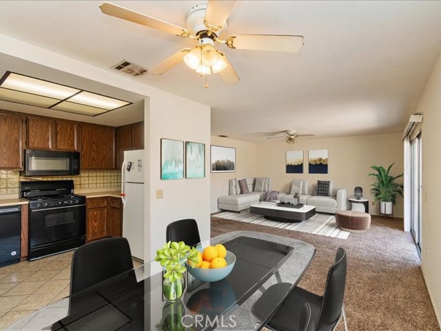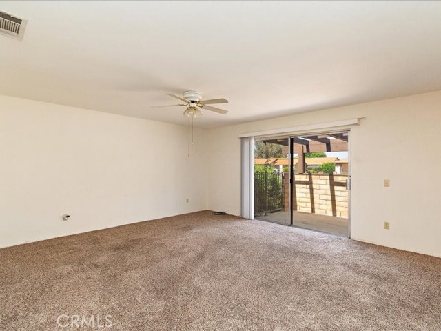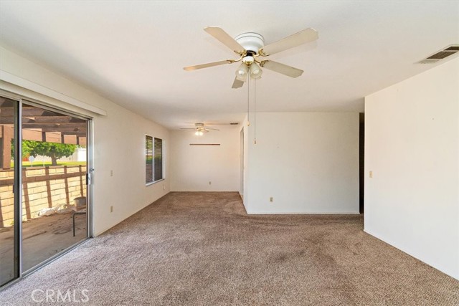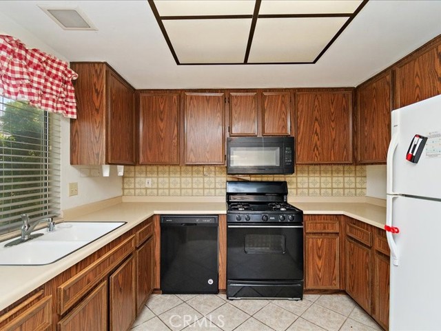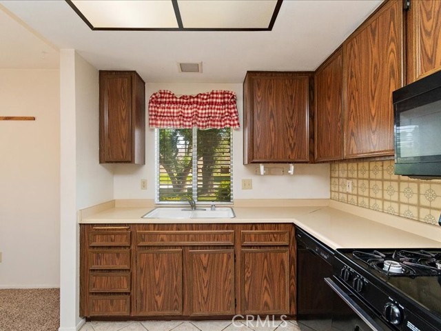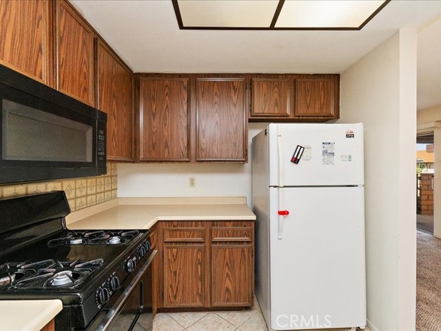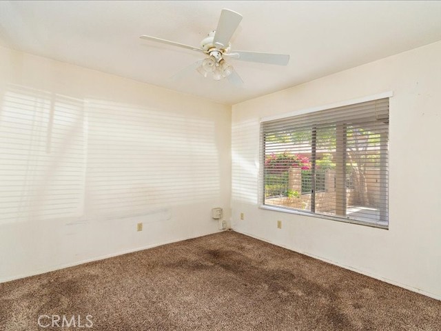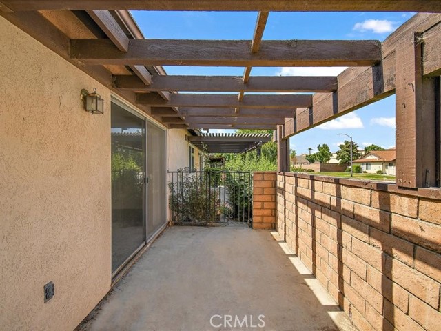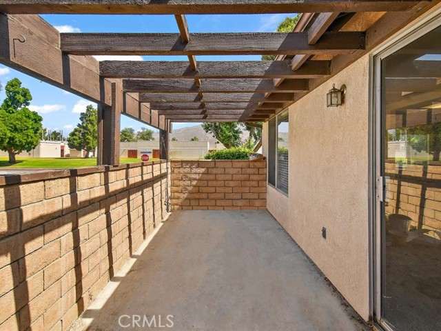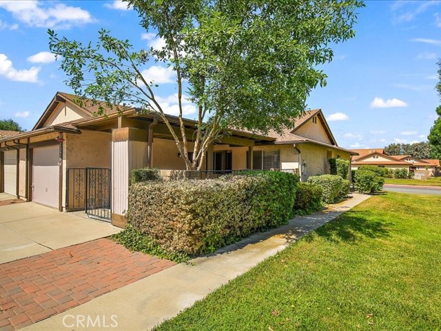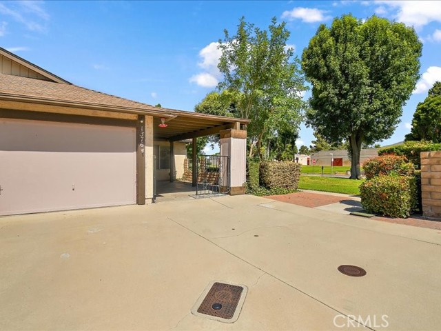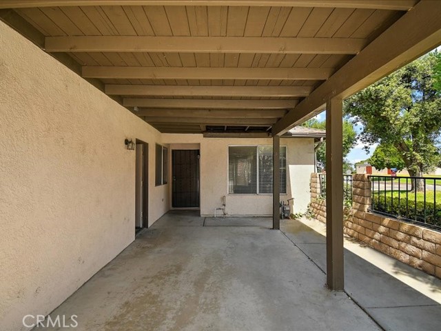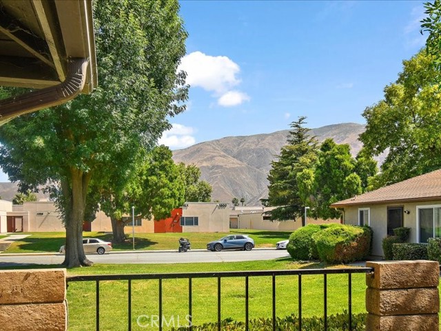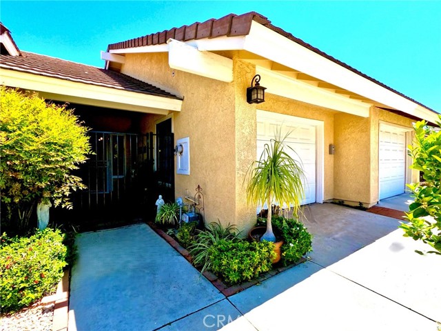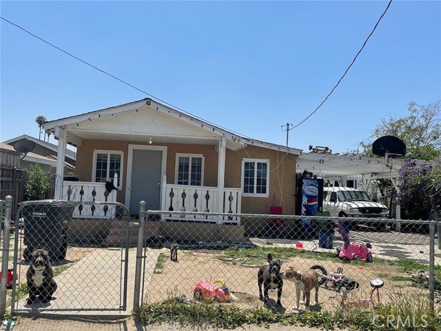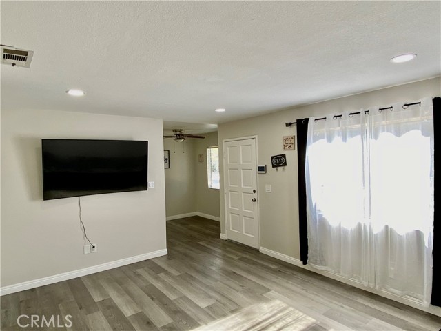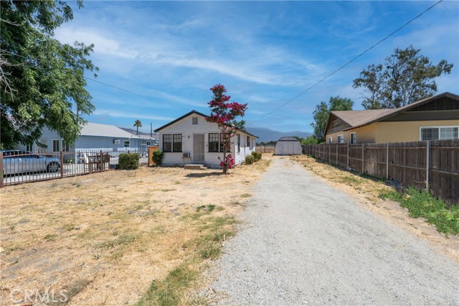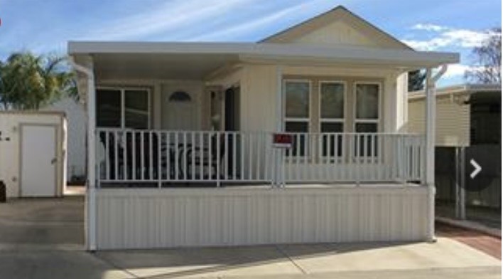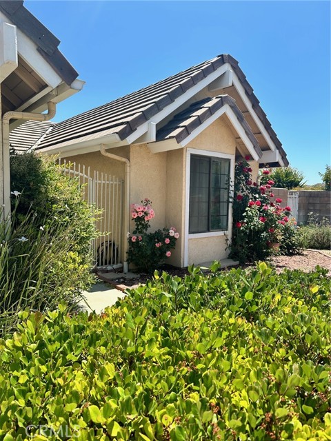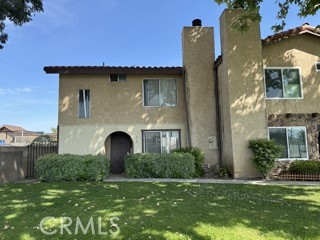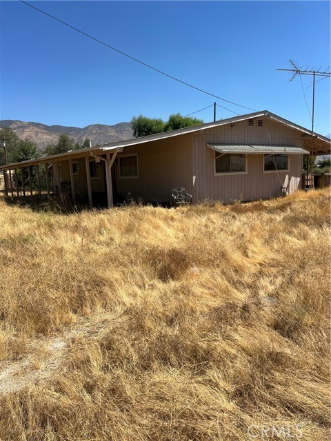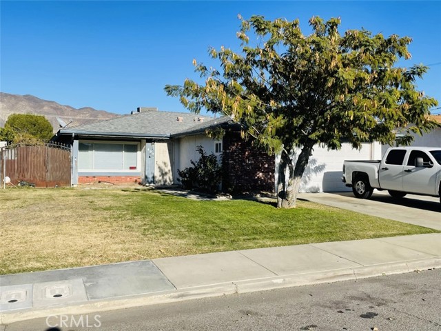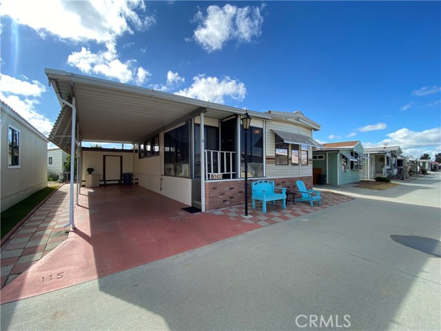1376 Sierra Seneca Drive
San Jacinto, CA 92583
Sold
1376 Sierra Seneca Drive
San Jacinto, CA 92583
Sold
BACK ON THE MARKET *** Welcome to the serene senior Sunrise Community, nestled in a prime location with breathtaking views of the San Jacinto Mountains. This immaculate 2 bed, 2 bath single-level end unit condo offers tranquility and convenience in equal measure and is adjacent to a sprawling open area adorned with lush lawns and mature trees, the setting is both private and picturesque. Step inside to discover an inviting open floor plan encompassing a spacious living and dining area, a well-appointed kitchen, and mirrored wardrobes in both bedrooms. The spacious master bedroom with ample storage space and its own private bathroom. The secondary bedroom is perfect for guests or a home office. Laundry facilities are conveniently located in your single-car garage. The home boasts 2 large patio areas; the front covered patio is gated. The back patio is enclosed with block walls for privacy. The Sunrise Association meticulously maintains all common areas, trails, clubhouse, pool/spa, landscaping, roofs, and additional amenities, affording you a worry-free lifestyle. Sunrise is conveniently located within walking distance to shopping, dining, and easy access to the Ramona Expressway, making it an exceptional opportunity for those seeking the perfect blend of comfort, community, and convenience. Discover your new beginning at Sunrise 55+ today!
PROPERTY INFORMATION
| MLS # | IV24123461 | Lot Size | 1,742 Sq. Ft. |
| HOA Fees | $206/Monthly | Property Type | Condominium |
| Price | $ 238,900
Price Per SqFt: $ 223 |
DOM | 393 Days |
| Address | 1376 Sierra Seneca Drive | Type | Residential |
| City | San Jacinto | Sq.Ft. | 1,072 Sq. Ft. |
| Postal Code | 92583 | Garage | 1 |
| County | Riverside | Year Built | 1981 |
| Bed / Bath | 2 / 2 | Parking | 1 |
| Built In | 1981 | Status | Closed |
| Sold Date | 2024-08-22 |
INTERIOR FEATURES
| Has Laundry | Yes |
| Laundry Information | In Garage |
| Has Fireplace | No |
| Fireplace Information | None |
| Has Appliances | Yes |
| Kitchen Appliances | Dishwasher, Microwave |
| Kitchen Information | Formica Counters |
| Kitchen Area | Dining Room |
| Has Heating | Yes |
| Heating Information | Central |
| Room Information | All Bedrooms Down |
| Has Cooling | Yes |
| Cooling Information | Central Air |
| Flooring Information | Carpet |
| EntryLocation | level |
| Entry Level | 1 |
| Has Spa | Yes |
| SpaDescription | Community |
| Bathroom Information | Bathtub, Shower, Shower in Tub |
| Main Level Bedrooms | 2 |
| Main Level Bathrooms | 2 |
EXTERIOR FEATURES
| Roof | Composition |
| Has Pool | No |
| Pool | Community |
| Has Patio | Yes |
| Patio | Enclosed, Porch, Rear Porch |
| Has Fence | Yes |
| Fencing | Block, Wrought Iron |
WALKSCORE
MAP
MORTGAGE CALCULATOR
- Principal & Interest:
- Property Tax: $255
- Home Insurance:$119
- HOA Fees:$206
- Mortgage Insurance:
PRICE HISTORY
| Date | Event | Price |
| 07/08/2024 | Active Under Contract | $238,900 |
| 07/02/2024 | Active | $238,900 |
| 06/27/2024 | Pending | $238,900 |
| 06/21/2024 | Listed | $238,900 |

Topfind Realty
REALTOR®
(844)-333-8033
Questions? Contact today.
Interested in buying or selling a home similar to 1376 Sierra Seneca Drive?
San Jacinto Similar Properties
Listing provided courtesy of MUNA DIONNE, COLDWELL BANKER REALTY. Based on information from California Regional Multiple Listing Service, Inc. as of #Date#. This information is for your personal, non-commercial use and may not be used for any purpose other than to identify prospective properties you may be interested in purchasing. Display of MLS data is usually deemed reliable but is NOT guaranteed accurate by the MLS. Buyers are responsible for verifying the accuracy of all information and should investigate the data themselves or retain appropriate professionals. Information from sources other than the Listing Agent may have been included in the MLS data. Unless otherwise specified in writing, Broker/Agent has not and will not verify any information obtained from other sources. The Broker/Agent providing the information contained herein may or may not have been the Listing and/or Selling Agent.
