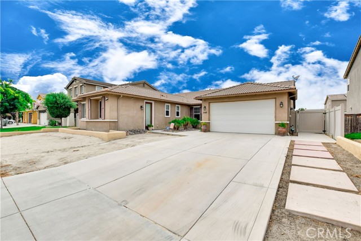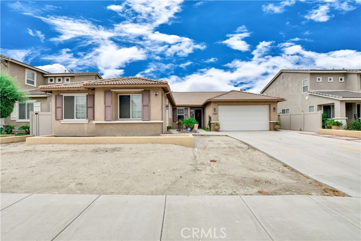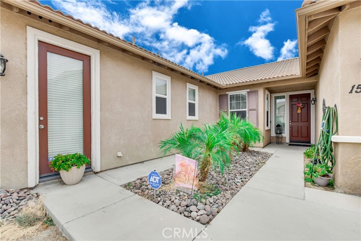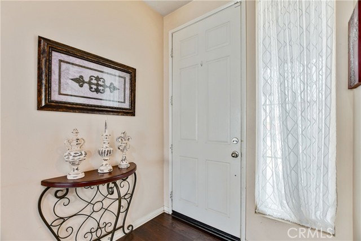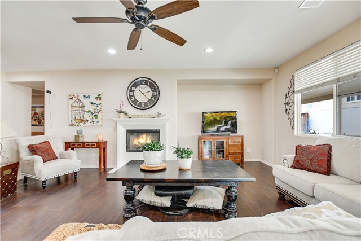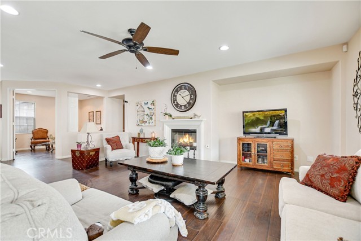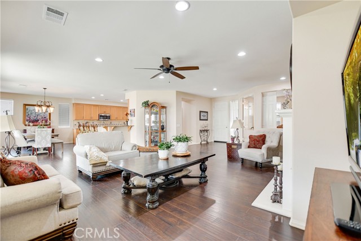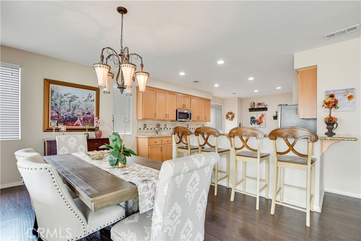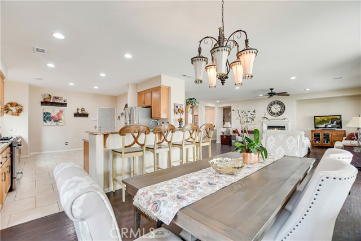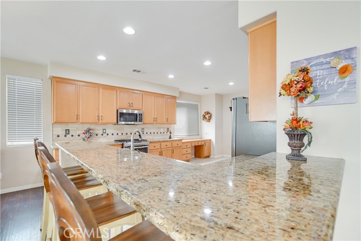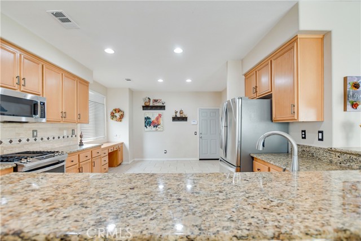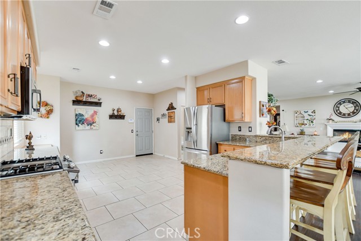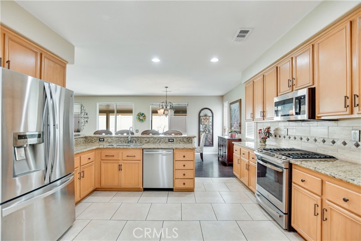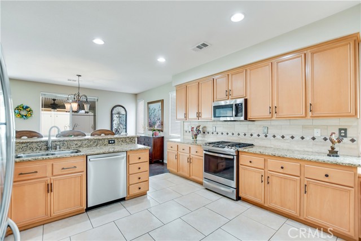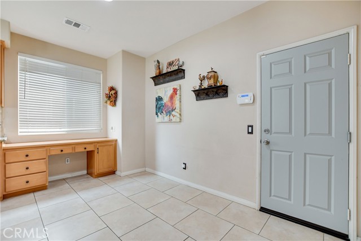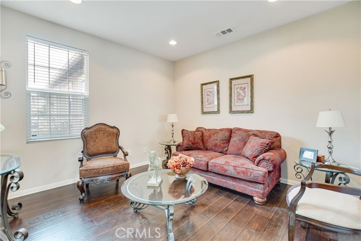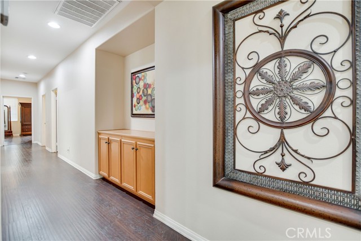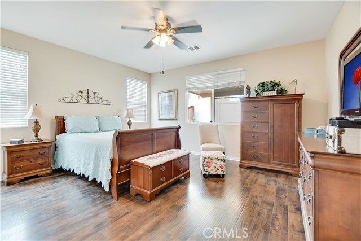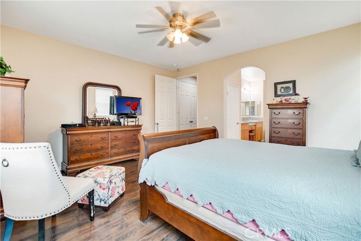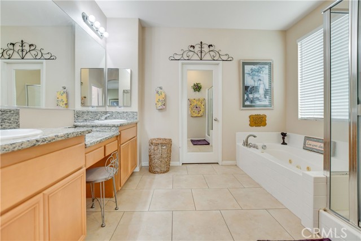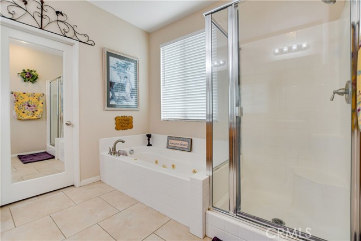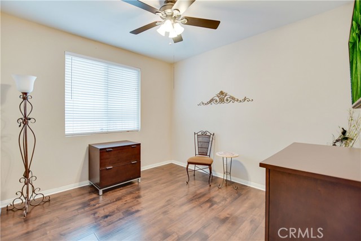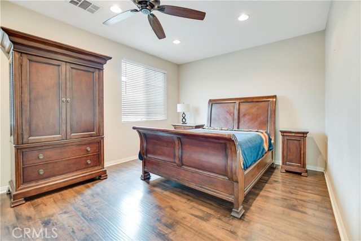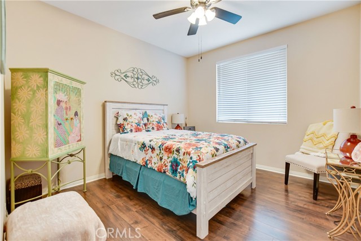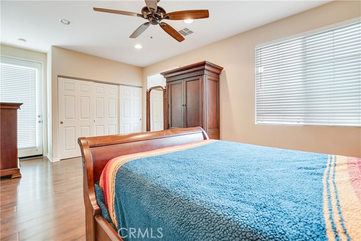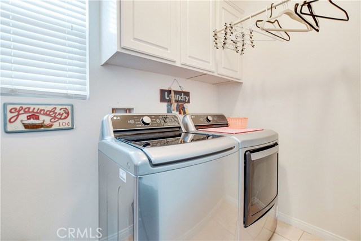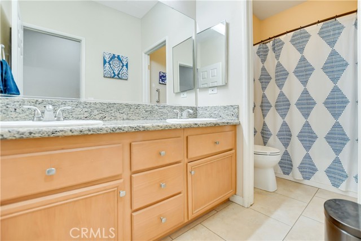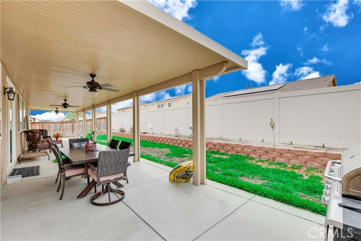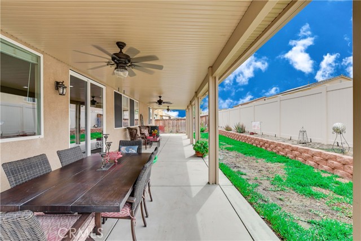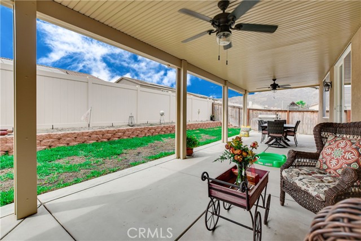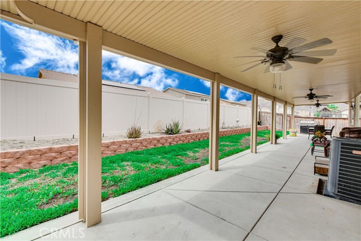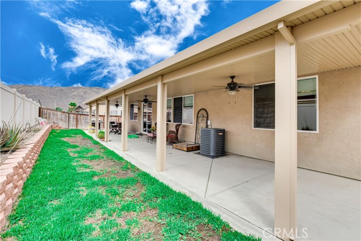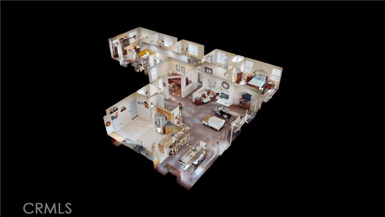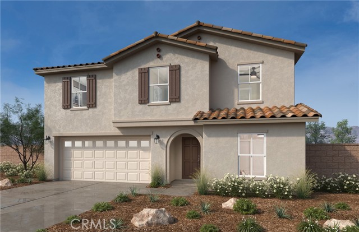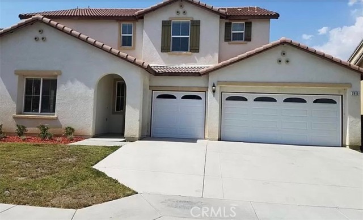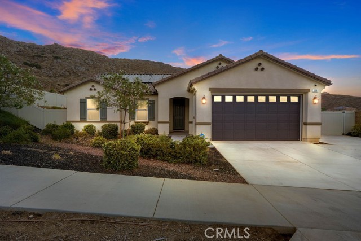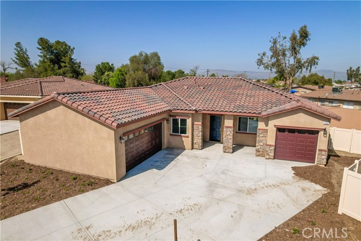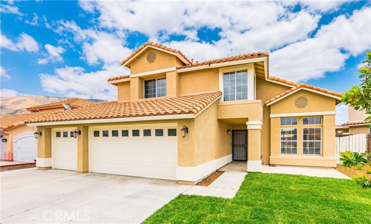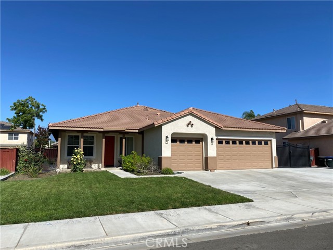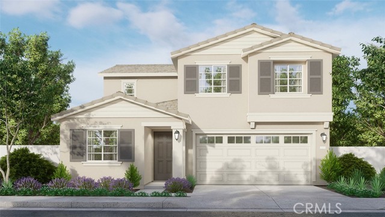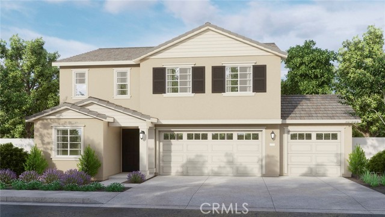1548 Prairie Glen Place
San Jacinto, CA 92582
Sold
1548 Prairie Glen Place
San Jacinto, CA 92582
Sold
Discover this stunning single story residence located in San Jacinto. With 5 bedrooms, 2.5 bathrooms, and 2676 sqft of comfortable living space on a generous 7841 sqft lot with a 2 car attached garage. Upon entering, natural light fills the home, accentuating the beauty of the fireplace that stands as a centerpiece in the open floor plan. The combination of tile and wood plank flooring, complemented by a light paint scheme, creates a warm and welcoming atmosphere. To your left, an expansive den awaits, a versatile space that can cater to your remote work needs or as a cozy retreat for relaxation. The large living room is adorned with windows that allow natural light, accompanied by a media niche and a ceiling fan, creating an ambiance of relaxation. The dining area features windows and offers easy access to the backyard through the sliding glass door, perfect for outdoor living. The kitchen is a dream, complete with recessed lighting, tile flooring, light-colored granite countertops and tiled backsplash, a built-in microwave, a 4 burner stove with middle warmer and oven, stainless steel appliances, ample cabinet space, a large pantry and stainless steel sink with breakfast counter for four. The kitchen desk area is the perfect place to leave keys, mail, or grocery bags conveniently located near the garage access. Venturing further, you will discover a half bath featuring a granite single vanity sink and tile flooring. The hallway leads to the comfortable bedrooms, each boasting wood flooring, windows allowing natural light, and sliding closets doors. The spacious third bedroom boasts its personal private entrance at the front of the house, recessed lighting and a ceiling fan. A laundry room with ample storage and tile floors. The hallway bathroom offers a shower-tub combo, double vanity sinks with granite countertops, and tile flooring. The master suite boasts a walk-in closet, a ceiling fan, and three windows with one showing views of the backyard. The master bath featuring a walk-in shower and a separate jetted soaking tub beneath a picture window. Dual vanity sinks with ample granite counter space and a vanity sitting area. The backyard is an oasis with a full length vinyl covered patio with ceiling fans offers both relaxation and entertainment. Low maintenance landscaping and a full-length block planter box imbue the space with charm and easy upkeep. The location of this home is truly convenient, with shopping centers, freeways, and highways nearby.
PROPERTY INFORMATION
| MLS # | TR23138052 | Lot Size | 7,841 Sq. Ft. |
| HOA Fees | $0/Monthly | Property Type | Single Family Residence |
| Price | $ 499,900
Price Per SqFt: $ 187 |
DOM | 782 Days |
| Address | 1548 Prairie Glen Place | Type | Residential |
| City | San Jacinto | Sq.Ft. | 2,676 Sq. Ft. |
| Postal Code | 92582 | Garage | 2 |
| County | Riverside | Year Built | 2007 |
| Bed / Bath | 5 / 2.5 | Parking | 2 |
| Built In | 2007 | Status | Closed |
| Sold Date | 2023-11-03 |
INTERIOR FEATURES
| Has Laundry | Yes |
| Laundry Information | Gas Dryer Hookup, Individual Room, Inside, Washer Hookup |
| Has Fireplace | Yes |
| Fireplace Information | Living Room, Gas, Gas Starter, Wood Burning, Masonry |
| Has Appliances | Yes |
| Kitchen Appliances | Dishwasher, Disposal, Gas Oven, Gas Range, Gas Cooktop, Gas Water Heater, Microwave, Range Hood, Water Heater, Water Line to Refrigerator |
| Kitchen Information | Granite Counters, Kitchen Open to Family Room, Walk-In Pantry |
| Kitchen Area | Area, Breakfast Counter / Bar, Dining Room, In Kitchen |
| Has Heating | Yes |
| Heating Information | Fireplace(s), Forced Air, Natural Gas |
| Room Information | All Bedrooms Down, Entry, Family Room, Formal Entry, Kitchen, Laundry, Living Room, Main Floor Bedroom, Main Floor Primary Bedroom, Primary Bathroom, Primary Bedroom, Primary Suite, See Remarks, Walk-In Closet, Walk-In Pantry |
| Has Cooling | Yes |
| Cooling Information | Central Air, Electric |
| Flooring Information | Tile, Wood |
| InteriorFeatures Information | Ceiling Fan(s), Granite Counters, Open Floorplan, Pantry, Recessed Lighting, Unfurnished |
| DoorFeatures | French Doors, Sliding Doors |
| EntryLocation | Front Door |
| Entry Level | 1 |
| Has Spa | No |
| SpaDescription | None |
| WindowFeatures | Blinds, Screens |
| SecuritySafety | Carbon Monoxide Detector(s), Smoke Detector(s) |
| Bathroom Information | Bathtub, Shower, Shower in Tub, Closet in bathroom, Double sinks in bath(s), Double Sinks in Primary Bath, Exhaust fan(s), Granite Counters, Jetted Tub, Linen Closet/Storage, Main Floor Full Bath, Privacy toilet door, Separate tub and shower, Soaking Tub, Vanity area, Walk-in shower |
| Main Level Bedrooms | 4 |
| Main Level Bathrooms | 3 |
EXTERIOR FEATURES
| ExteriorFeatures | Lighting, Rain Gutters |
| FoundationDetails | Slab |
| Roof | Tile |
| Has Pool | No |
| Pool | None |
| Has Patio | Yes |
| Patio | Concrete, Patio, Patio Open, Slab |
| Has Fence | Yes |
| Fencing | Good Condition, Vinyl, Wood |
| Has Sprinklers | Yes |
WALKSCORE
MAP
MORTGAGE CALCULATOR
- Principal & Interest:
- Property Tax: $533
- Home Insurance:$119
- HOA Fees:$0
- Mortgage Insurance:
PRICE HISTORY
| Date | Event | Price |
| 08/10/2023 | Listed | $499,900 |

Topfind Realty
REALTOR®
(844)-333-8033
Questions? Contact today.
Interested in buying or selling a home similar to 1548 Prairie Glen Place?
San Jacinto Similar Properties
Listing provided courtesy of Chris Murray, RE/MAX Empire Properties. Based on information from California Regional Multiple Listing Service, Inc. as of #Date#. This information is for your personal, non-commercial use and may not be used for any purpose other than to identify prospective properties you may be interested in purchasing. Display of MLS data is usually deemed reliable but is NOT guaranteed accurate by the MLS. Buyers are responsible for verifying the accuracy of all information and should investigate the data themselves or retain appropriate professionals. Information from sources other than the Listing Agent may have been included in the MLS data. Unless otherwise specified in writing, Broker/Agent has not and will not verify any information obtained from other sources. The Broker/Agent providing the information contained herein may or may not have been the Listing and/or Selling Agent.
