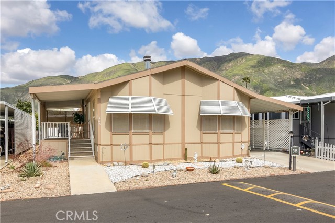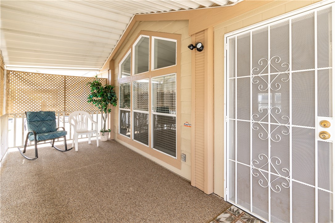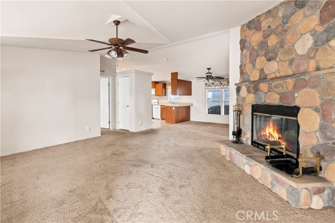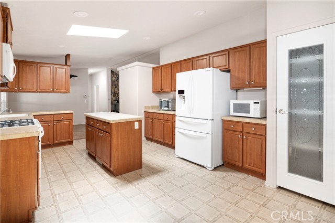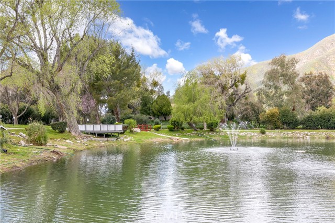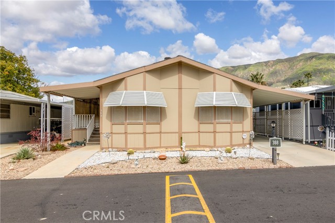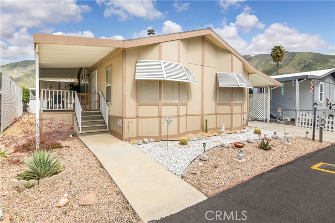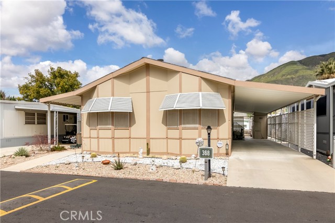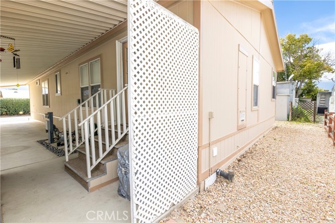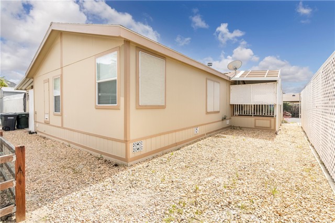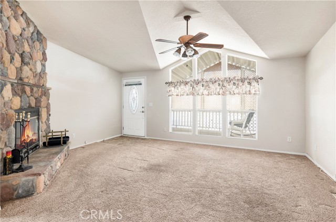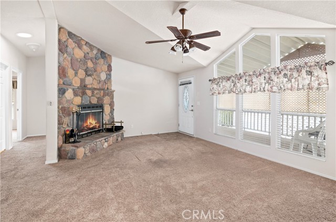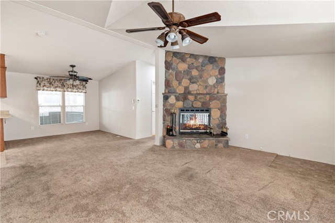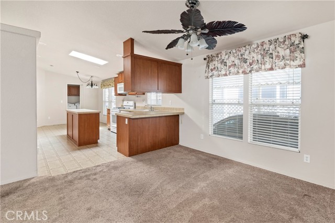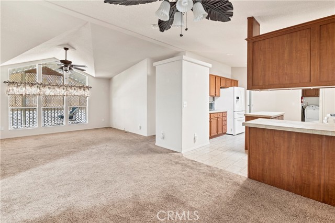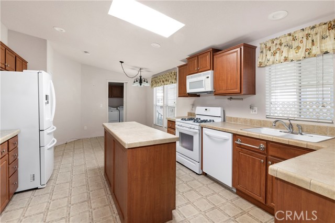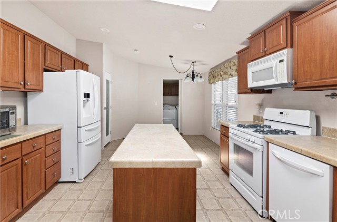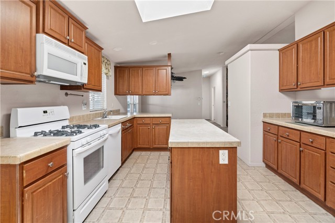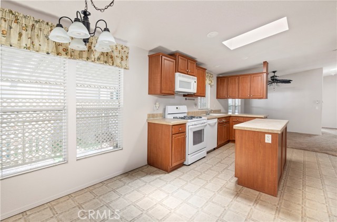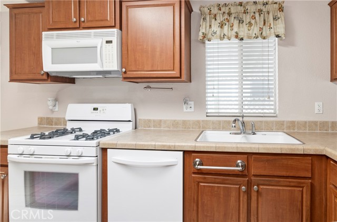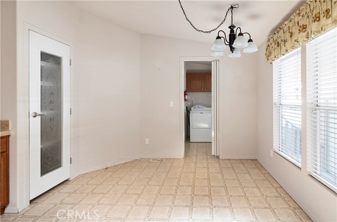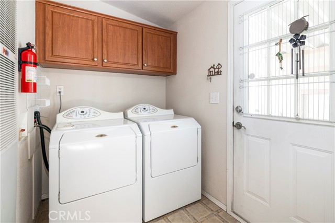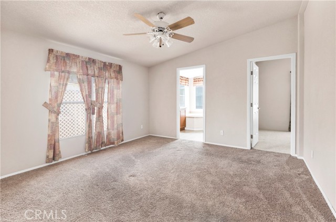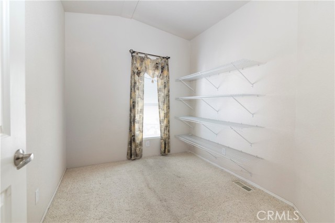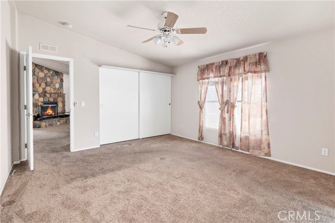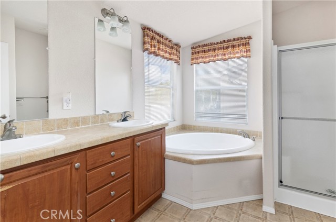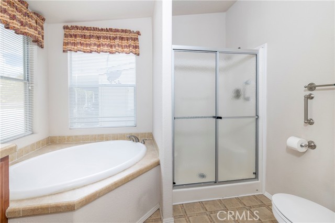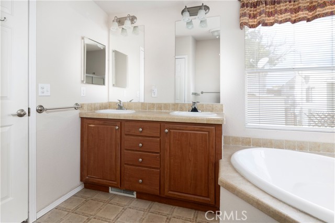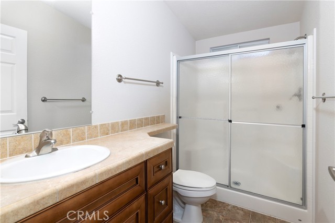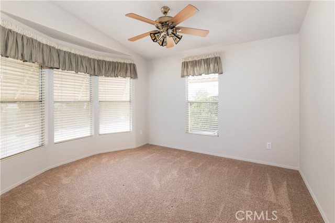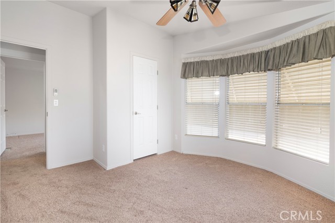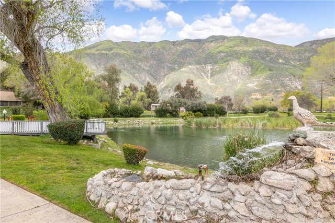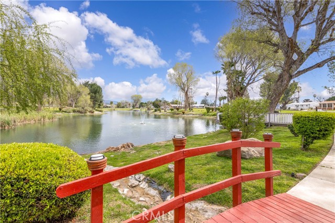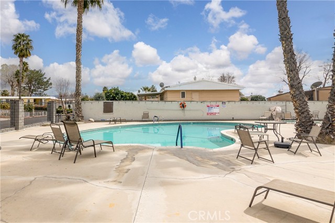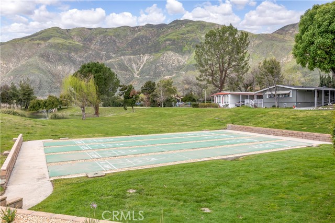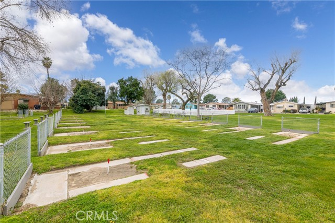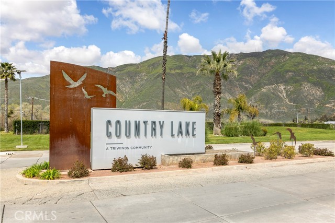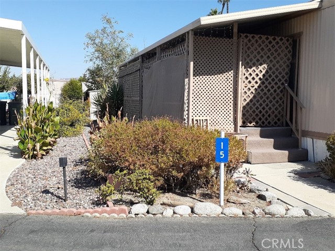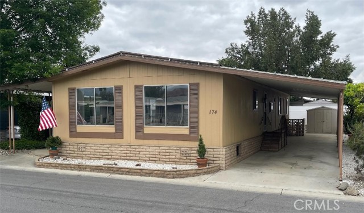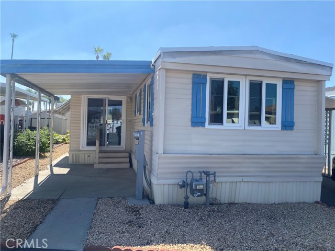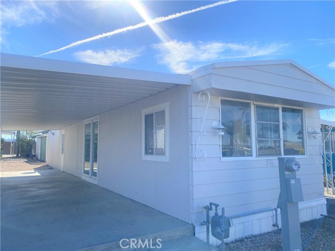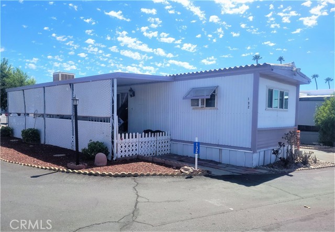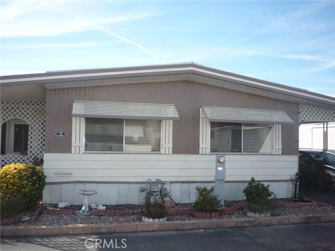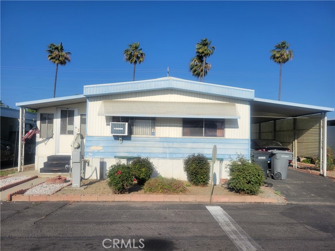21100 Ca Street #368
San Jacinto, CA 92583
Sold
21100 Ca Street #368
San Jacinto, CA 92583
Sold
WELCOME HOME to the scenic 55+ community of Country Lakes Mobile Home Park surrounded by the San Jacinto mountains. This spacious 3 bedroom, two bath home features 1748 sq ft of living space and was built in 2005. As you enter this home you will find a large living room with an impressive fireplace, a formal dining room, your dream kitchen includes lots of cabinets, a large island perfect for entertaining, stone countertops, pantry, breakfast bar, dining area and all appliances are included. Primary bedroom has a large closet, a separate bonus room area that could be used for craft, hobby, sewing room, an office or additional closet space. Primary bath has dual sinks, tile vanity, soaking tub and separate shower. Home has two additional bedrooms and a full guest bath, with tile vanity. Ceiling fans throughout this lovely home. Laundry room has lots of cabinets and storage space, it is located off the kitchen, also has a door leading out to the covered carport and washer and dryer are included. The outside features include a tool shed, a covered carport, easy to maintain yard and a relaxing covered front porch. Country Lake community features a lake, a pool, club house with commercial kitchen, activity center, horseshoes and a dog park. Location is near shopping and medical. Come make this beautiful home yours and enjoy all amenities this community offers.
PROPERTY INFORMATION
| MLS # | SW24061869 | Lot Size | 1,540 Sq. Ft. |
| HOA Fees | $0/Monthly | Property Type | N/A |
| Price | $ 115,000
Price Per SqFt: $ 75 |
DOM | 580 Days |
| Address | 21100 Ca Street #368 | Type | Manufactured In Park |
| City | San Jacinto | Sq.Ft. | 1,540 Sq. Ft. |
| Postal Code | 92583 | Garage | N/A |
| County | Riverside | Year Built | 2005 |
| Bed / Bath | 3 / 2 | Parking | 2 |
| Built In | 2005 | Status | Closed |
| Sold Date | 2024-06-04 |
INTERIOR FEATURES
| Has Laundry | Yes |
| Laundry Information | Gas & Electric Dryer Hookup, Individual Room, Inside |
| Has Appliances | Yes |
| Kitchen Appliances | Dishwasher, Gas Range, Water Heater |
| Kitchen Information | Kitchen Island, Tile Counters |
| Has Heating | Yes |
| Heating Information | Fireplace(s), Forced Air |
| Room Information | All Bedrooms Down, Bonus Room, Entry, Kitchen, Laundry, Living Room, Primary Bathroom, Primary Bedroom |
| Has Cooling | Yes |
| Cooling Information | Central Air |
| Flooring Information | Carpet, Vinyl |
| InteriorFeatures Information | Ceiling Fan(s), Laminate Counters, Pantry |
| EntryLocation | FRONT OR BACK DOOR |
| Entry Level | 1 |
| Bathroom Information | Shower in Tub, Separate tub and shower |
EXTERIOR FEATURES
| ExteriorFeatures | Awning(s) |
| FoundationDetails | None |
| Roof | Composition |
| Has Pool | No |
| Pool | Community |
| Has Fence | No |
| Fencing | None |
WALKSCORE
MAP
MORTGAGE CALCULATOR
- Principal & Interest:
- Property Tax: $123
- Home Insurance:$119
- HOA Fees:$0
- Mortgage Insurance:
PRICE HISTORY
| Date | Event | Price |
| 05/08/2024 | Pending | $115,000 |
| 04/30/2024 | Active Under Contract | $115,000 |
| 03/28/2024 | Listed | $115,000 |

Topfind Realty
REALTOR®
(844)-333-8033
Questions? Contact today.
Interested in buying or selling a home similar to 21100 Ca Street #368?
Listing provided courtesy of Marti Rojas, ERA Donahoe Realty. Based on information from California Regional Multiple Listing Service, Inc. as of #Date#. This information is for your personal, non-commercial use and may not be used for any purpose other than to identify prospective properties you may be interested in purchasing. Display of MLS data is usually deemed reliable but is NOT guaranteed accurate by the MLS. Buyers are responsible for verifying the accuracy of all information and should investigate the data themselves or retain appropriate professionals. Information from sources other than the Listing Agent may have been included in the MLS data. Unless otherwise specified in writing, Broker/Agent has not and will not verify any information obtained from other sources. The Broker/Agent providing the information contained herein may or may not have been the Listing and/or Selling Agent.
