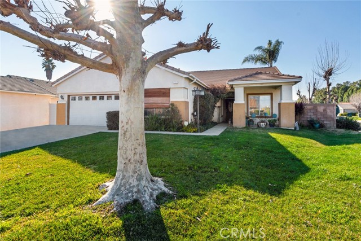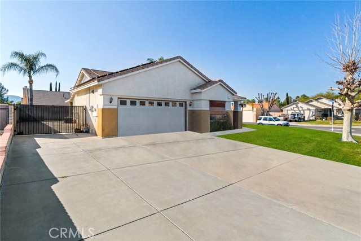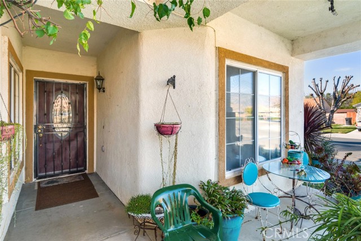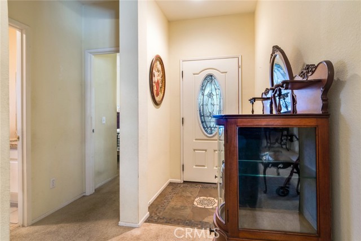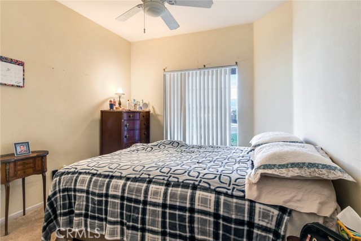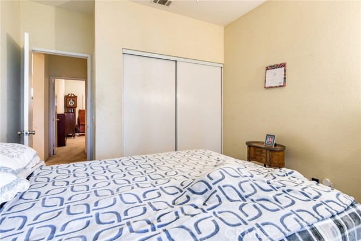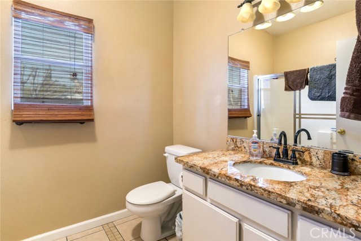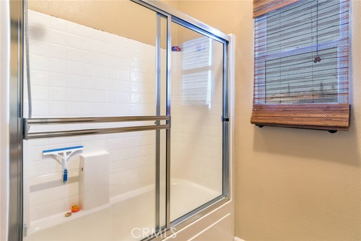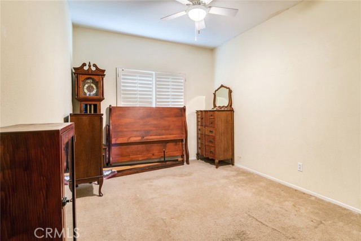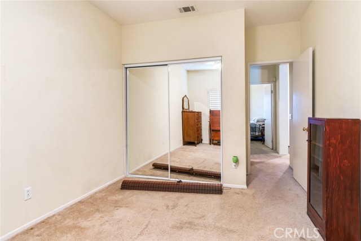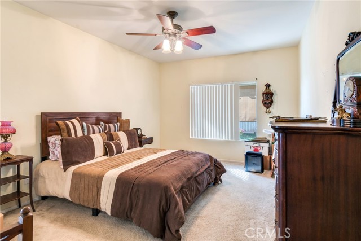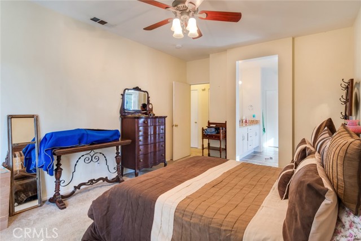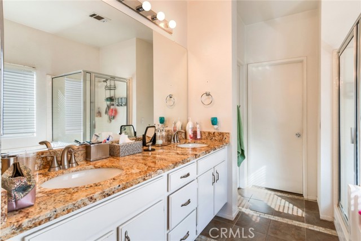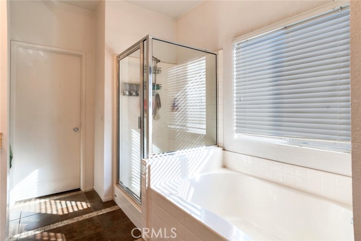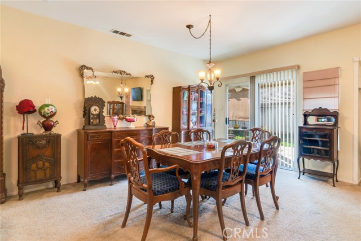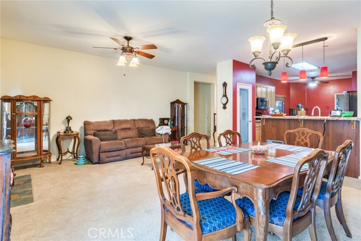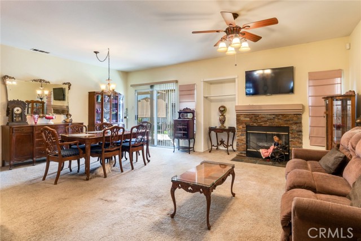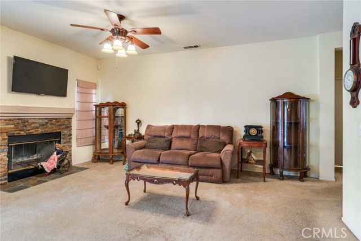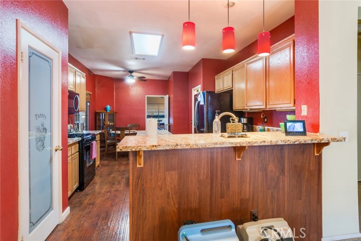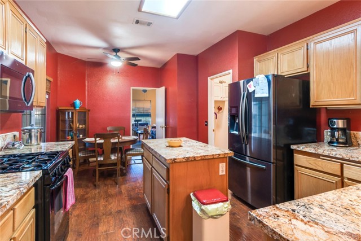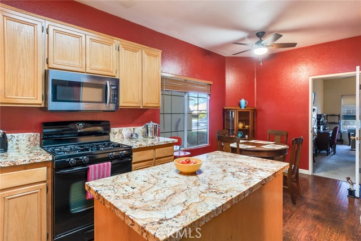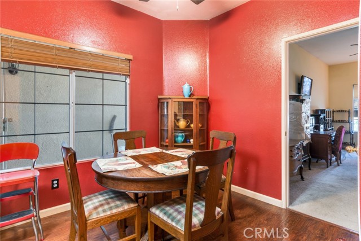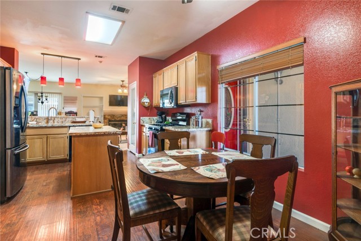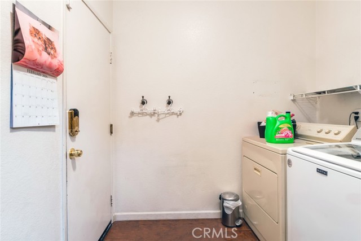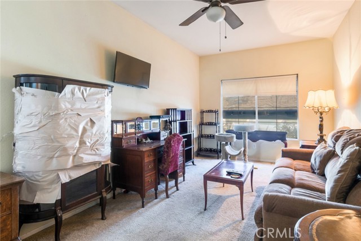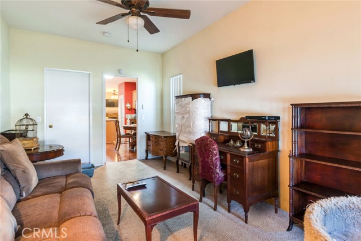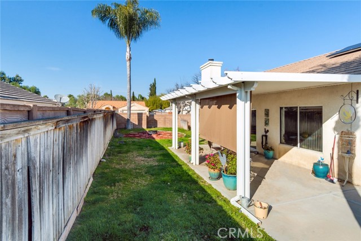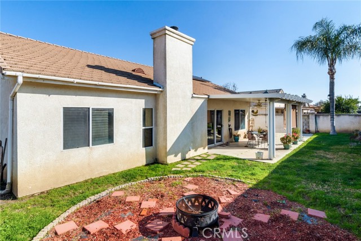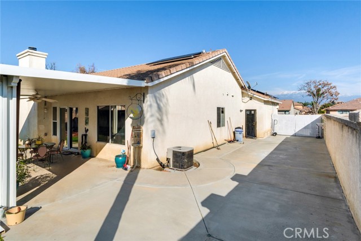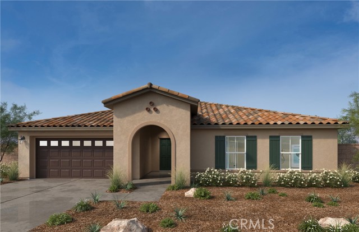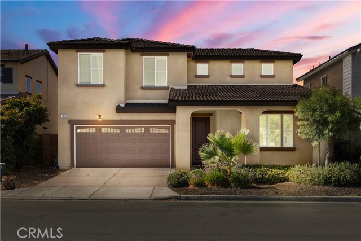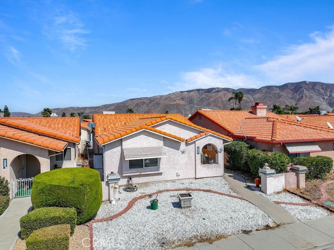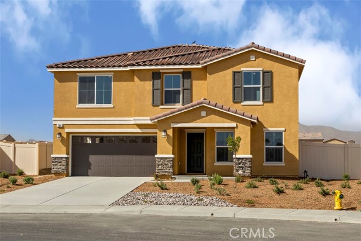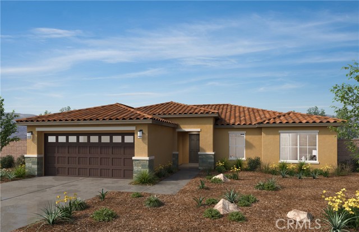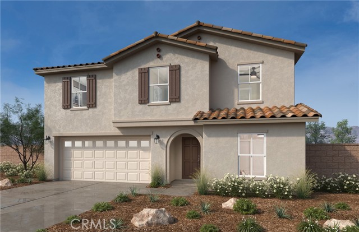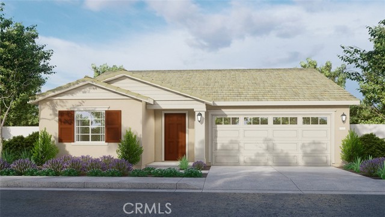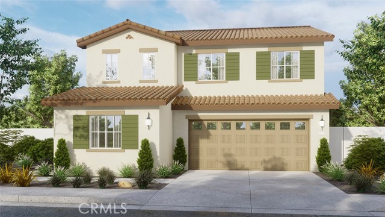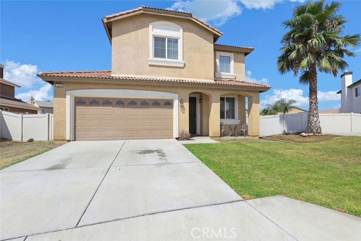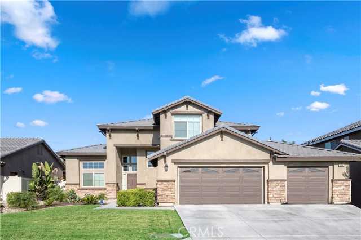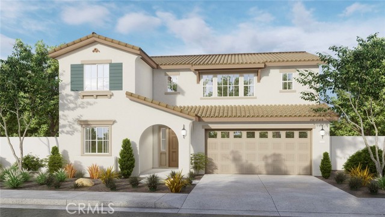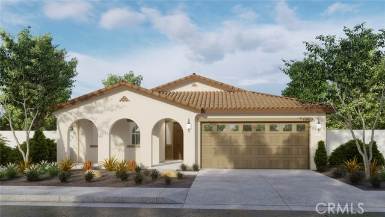264 Kirby Street
San Jacinto, CA 92582
Sold
Have you ever visited a home, and just immediately felt “at home”? That’s the feeling that you get upon entering this cozy, well-lighted home in the beautiful community of San Jacinto. Situated on a spacious 7,840 square foot corner lot, there is ample outdoor space, as well as approximately 1,767 square feet of living space. The well-designed floor plan includes 4 bedrooms and 2 bathrooms, the large family room with a fireplace serves as a central gathering space and features a sliding door that leads to the backyard, seamlessly connecting indoor and outdoor living areas. The well positioned kitchen, with granite counter tops and beautiful cabinetry, is complete with an island and breakfast counter bar. This setup is ideal for meal preparation and casual dining. The back yard has a fire pit, covered patio and RV access on the side, making it suitable for outdoor activities and potential storage needs. This San Jacinto home offers a comfortable living experience with its functional layout, attractive features, and ample outdoor space. Come visit, fall in love with it, and make it yours.
PROPERTY INFORMATION
| MLS # | CV24029941 | Lot Size | 7,841 Sq. Ft. |
| HOA Fees | $0/Monthly | Property Type | Single Family Residence |
| Price | $ 450,000
Price Per SqFt: $ 255 |
DOM | 518 Days |
| Address | 264 Kirby Street | Type | Residential |
| City | San Jacinto | Sq.Ft. | 1,767 Sq. Ft. |
| Postal Code | 92582 | Garage | 2 |
| County | Riverside | Year Built | 2000 |
| Bed / Bath | 4 / 2 | Parking | 4 |
| Built In | 2000 | Status | Closed |
| Sold Date | 2024-04-02 |
INTERIOR FEATURES
| Has Laundry | Yes |
| Laundry Information | Individual Room, Inside |
| Has Fireplace | Yes |
| Fireplace Information | Family Room |
| Has Appliances | Yes |
| Kitchen Appliances | Dishwasher, Free-Standing Range, Microwave |
| Kitchen Information | Kitchen Island, Kitchen Open to Family Room, Stone Counters |
| Kitchen Area | Area, Breakfast Counter / Bar, In Family Room |
| Has Heating | Yes |
| Heating Information | Central |
| Room Information | All Bedrooms Down, Family Room, Kitchen, Laundry, Main Floor Bedroom |
| Has Cooling | Yes |
| Cooling Information | Central Air |
| Flooring Information | Carpet, Tile |
| InteriorFeatures Information | Ceiling Fan(s), Open Floorplan |
| EntryLocation | 1 |
| Entry Level | 1 |
| Has Spa | No |
| SpaDescription | None |
| Bathroom Information | Bathtub, Shower, Shower in Tub, Double Sinks in Primary Bath, Main Floor Full Bath, Separate tub and shower, Soaking Tub |
| Main Level Bedrooms | 4 |
| Main Level Bathrooms | 2 |
EXTERIOR FEATURES
| ExteriorFeatures | Rain Gutters |
| Roof | Concrete, Tile |
| Has Pool | No |
| Pool | None |
| Has Patio | Yes |
| Patio | Concrete, Covered, Slab |
| Has Fence | Yes |
| Fencing | Block, Wood, Wrought Iron |
WALKSCORE
MAP
MORTGAGE CALCULATOR
- Principal & Interest:
- Property Tax: $480
- Home Insurance:$119
- HOA Fees:$0
- Mortgage Insurance:
PRICE HISTORY
| Date | Event | Price |
| 04/02/2024 | Sold | $447,500 |
| 02/15/2024 | Listed | $450,000 |

Topfind Realty
REALTOR®
(844)-333-8033
Questions? Contact today.
Interested in buying or selling a home similar to 264 Kirby Street?
San Jacinto Similar Properties
Listing provided courtesy of Laurel Starks, KELLER WILLIAMS EMPIRE ESTATES. Based on information from California Regional Multiple Listing Service, Inc. as of #Date#. This information is for your personal, non-commercial use and may not be used for any purpose other than to identify prospective properties you may be interested in purchasing. Display of MLS data is usually deemed reliable but is NOT guaranteed accurate by the MLS. Buyers are responsible for verifying the accuracy of all information and should investigate the data themselves or retain appropriate professionals. Information from sources other than the Listing Agent may have been included in the MLS data. Unless otherwise specified in writing, Broker/Agent has not and will not verify any information obtained from other sources. The Broker/Agent providing the information contained herein may or may not have been the Listing and/or Selling Agent.
