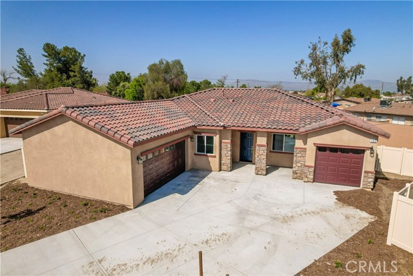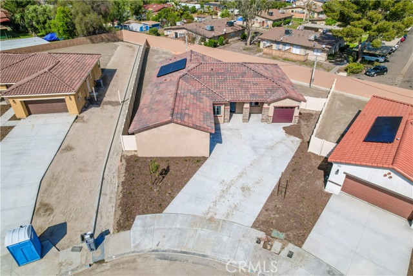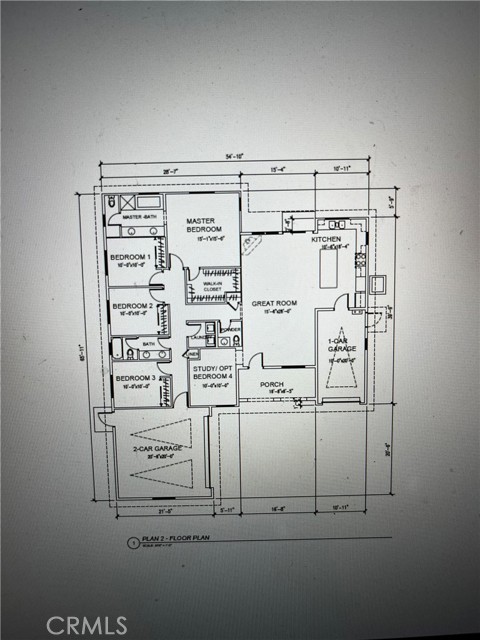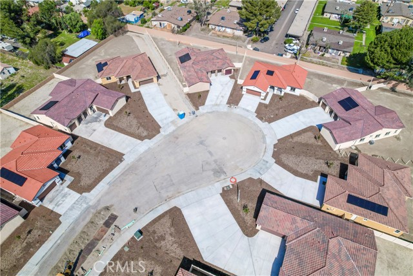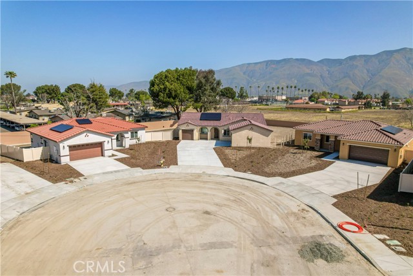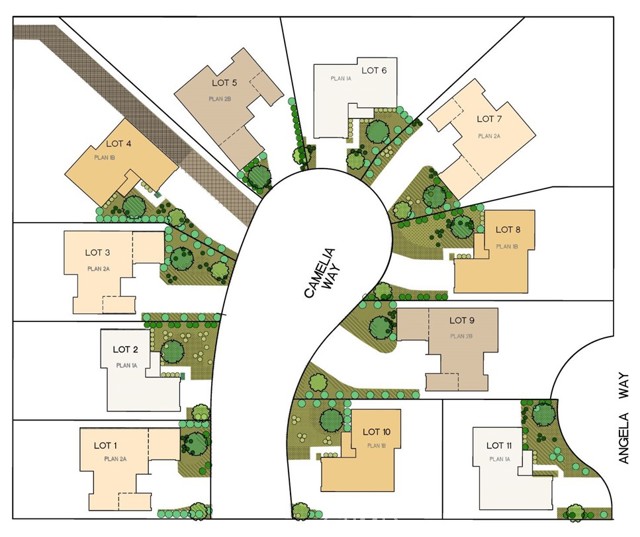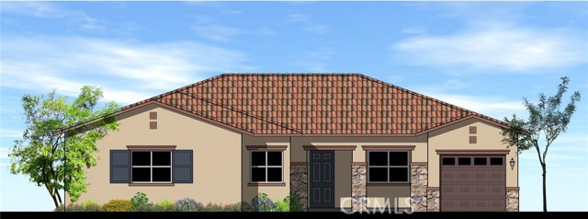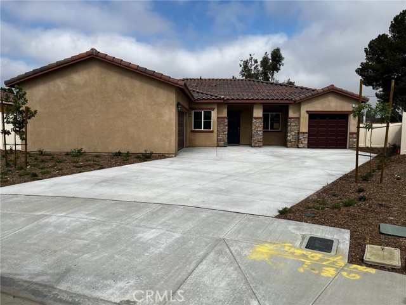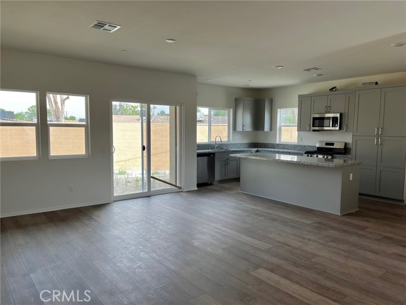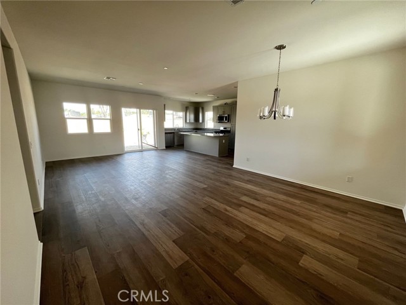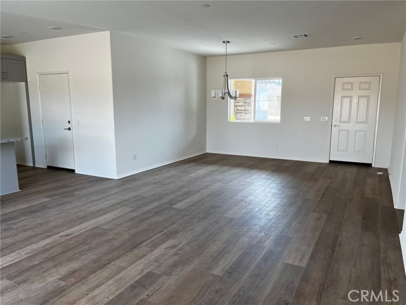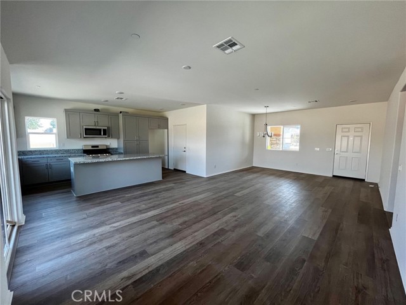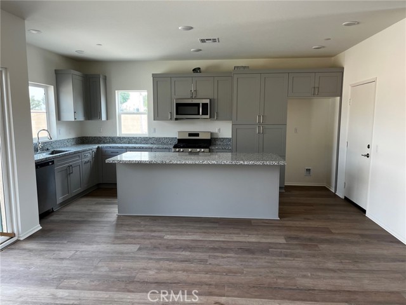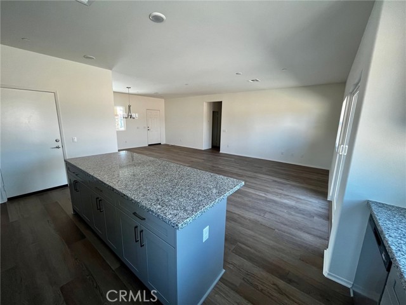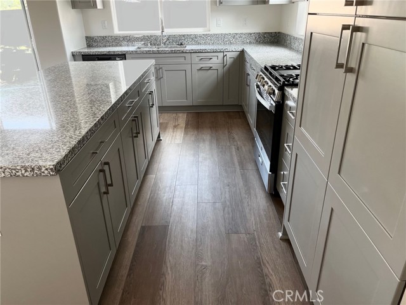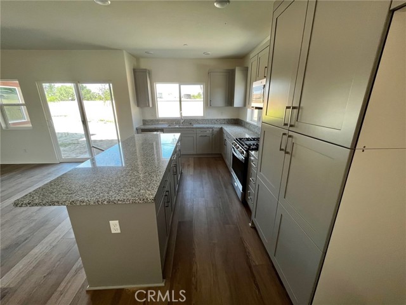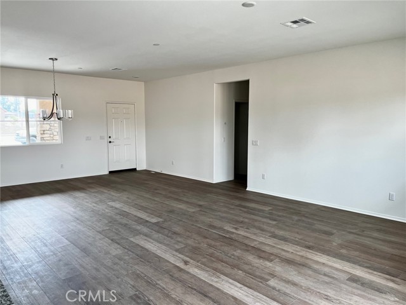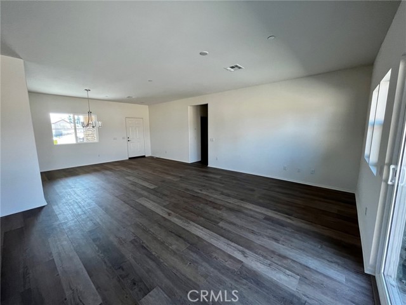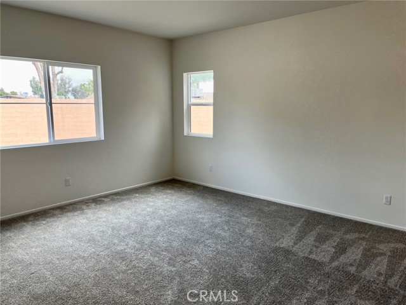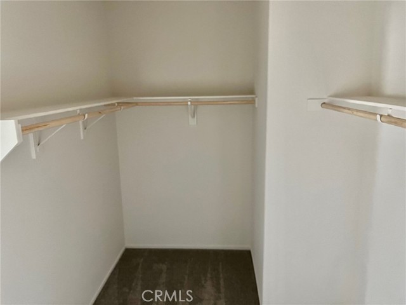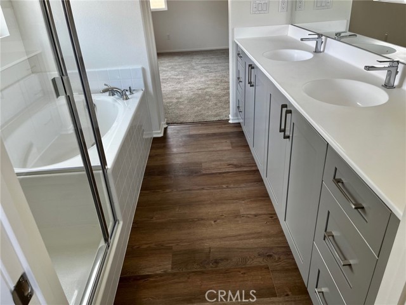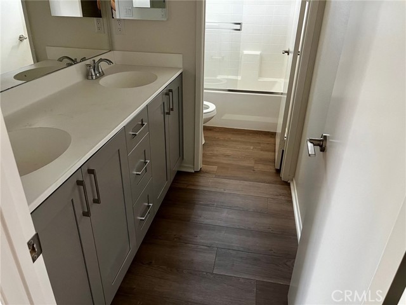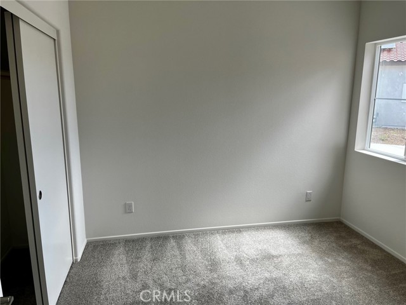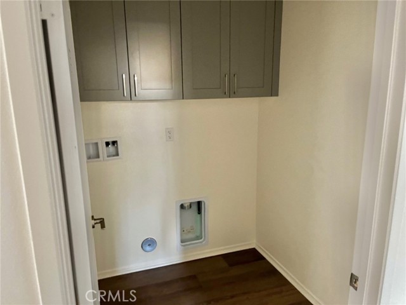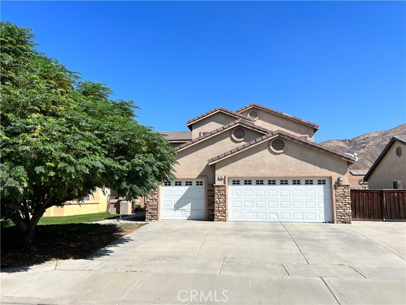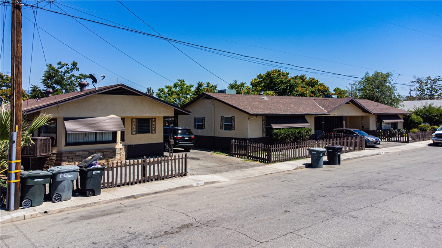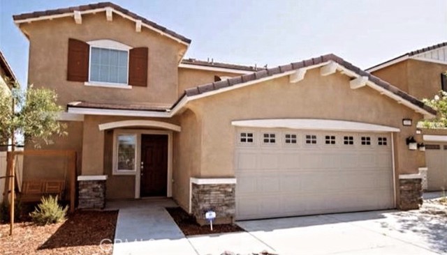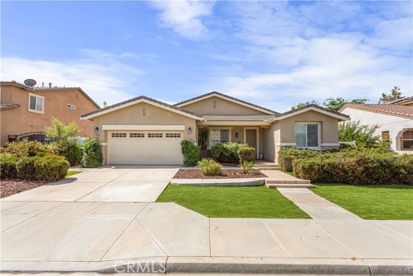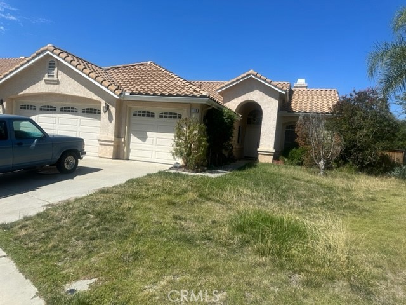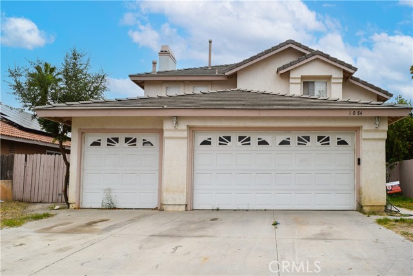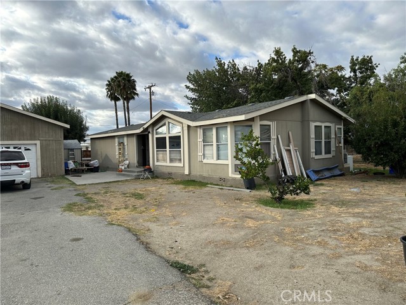486 Camellia Way
San Jacinto, CA 92583
Sold
Located at Camellia Way is a small cul-de-sac neighborhood of 11 SINGLE-STORY homes. The home on lot 5 is our residence 2 with approximately 1,947 sq. ft. of living space and includes 5 bedrooms and 2-1/2 baths. Nice Long Driveway and large back yard approximately 10,129 lot size. This home is designed with an open floor plan featuring a great room, dining room, and kitchen with an extra-large spacious island with bar seating. This great home also includes a split 3-CAR GARAGE, a 2-car garage PLUS a separate 1-car garage that provides direct access to the kitchen. Other features of this home include ceiling fan pre-wire in the great room and master bedroom, tankless water heater, 2 x 6 exterior walls with R19 insulation, radiant roof barrier, 9' ceilings, post-tension slabs, covered entry porches, shaker-style Grey cabinets with upgraded soft closing drawers and cabinets throughout. You have the opportunity to choose to lease or purchase the Solar. The best part is NO HOA and a lower tax rate than most new homes.
PROPERTY INFORMATION
| MLS # | SW23087304 | Lot Size | 10,129 Sq. Ft. |
| HOA Fees | $0/Monthly | Property Type | Single Family Residence |
| Price | $ 492,900
Price Per SqFt: $ 253 |
DOM | 791 Days |
| Address | 486 Camellia Way | Type | Residential |
| City | San Jacinto | Sq.Ft. | 1,947 Sq. Ft. |
| Postal Code | 92583 | Garage | 3 |
| County | Riverside | Year Built | 2023 |
| Bed / Bath | 5 / 2.5 | Parking | 3 |
| Built In | 2023 | Status | Closed |
| Sold Date | 2023-07-31 |
INTERIOR FEATURES
| Has Laundry | Yes |
| Laundry Information | Gas Dryer Hookup, Individual Room, Inside |
| Has Fireplace | No |
| Fireplace Information | None |
| Has Appliances | Yes |
| Kitchen Appliances | Dishwasher, ENERGY STAR Qualified Appliances, ENERGY STAR Qualified Water Heater, Disposal, Gas Range |
| Kitchen Information | Kitchen Island, Kitchen Open to Family Room, Self-closing cabinet doors, Self-closing drawers, Utility sink |
| Kitchen Area | Breakfast Counter / Bar, Family Kitchen |
| Has Heating | Yes |
| Heating Information | Central |
| Room Information | All Bedrooms Down, Family Room, Main Floor Bedroom, Main Floor Primary Bedroom, Primary Bathroom, Primary Bedroom |
| Has Cooling | Yes |
| Cooling Information | Central Air |
| Flooring Information | Carpet, Vinyl |
| InteriorFeatures Information | Granite Counters, Open Floorplan |
| EntryLocation | Yes |
| Entry Level | 1 |
| WindowFeatures | Double Pane Windows, ENERGY STAR Qualified Windows |
| SecuritySafety | Fire and Smoke Detection System, Fire Sprinkler System, Smoke Detector(s) |
| Bathroom Information | Bathtub, Shower in Tub, Double sinks in bath(s), Double Sinks in Primary Bath, Main Floor Full Bath, Walk-in shower |
| Main Level Bedrooms | 5 |
| Main Level Bathrooms | 3 |
EXTERIOR FEATURES
| FoundationDetails | Slab |
| Roof | Concrete |
| Has Pool | No |
| Pool | None |
| Has Fence | Yes |
| Fencing | Block, New Condition, Vinyl |
WALKSCORE
MAP
MORTGAGE CALCULATOR
- Principal & Interest:
- Property Tax: $526
- Home Insurance:$119
- HOA Fees:$0
- Mortgage Insurance:
PRICE HISTORY
| Date | Event | Price |
| 07/31/2023 | Sold | $504,100 |
| 07/05/2023 | Pending | $492,900 |
| 06/20/2023 | Active | $492,900 |
| 06/09/2023 | Pending | $492,900 |
| 05/19/2023 | Listed | $492,900 |

Topfind Realty
REALTOR®
(844)-333-8033
Questions? Contact today.
Interested in buying or selling a home similar to 486 Camellia Way?
San Jacinto Similar Properties
Listing provided courtesy of Johnna Wright, The Wright Agent 4 U. Based on information from California Regional Multiple Listing Service, Inc. as of #Date#. This information is for your personal, non-commercial use and may not be used for any purpose other than to identify prospective properties you may be interested in purchasing. Display of MLS data is usually deemed reliable but is NOT guaranteed accurate by the MLS. Buyers are responsible for verifying the accuracy of all information and should investigate the data themselves or retain appropriate professionals. Information from sources other than the Listing Agent may have been included in the MLS data. Unless otherwise specified in writing, Broker/Agent has not and will not verify any information obtained from other sources. The Broker/Agent providing the information contained herein may or may not have been the Listing and/or Selling Agent.
