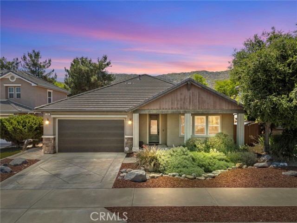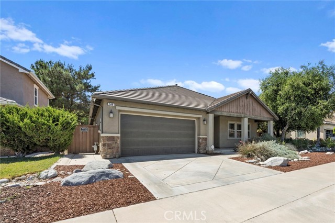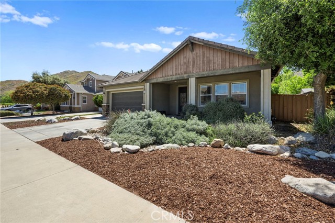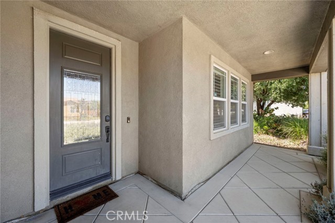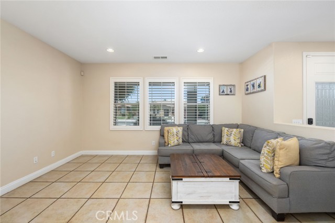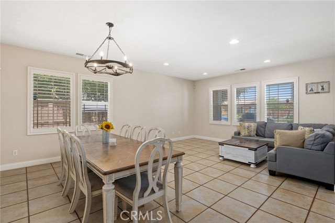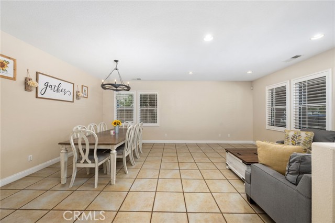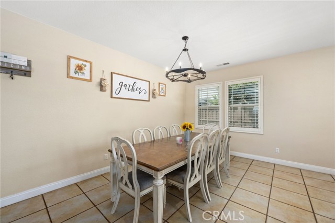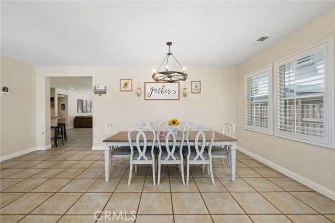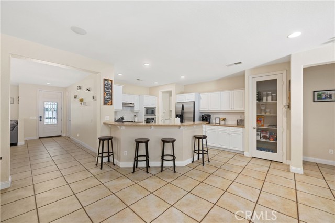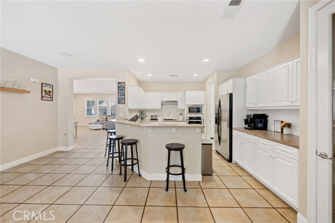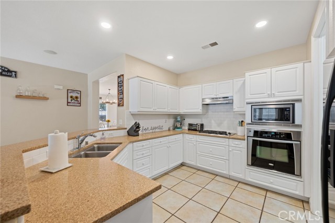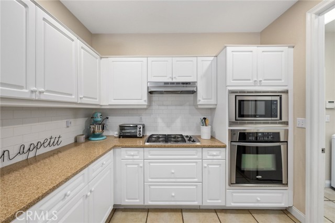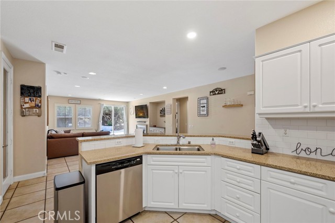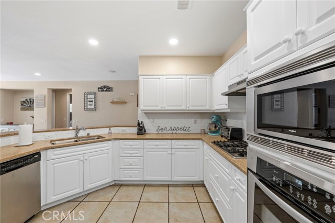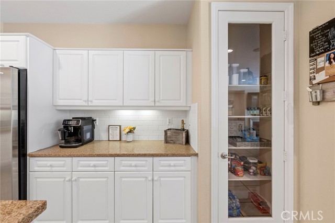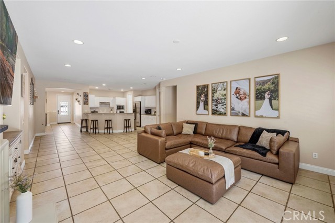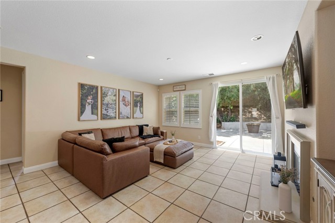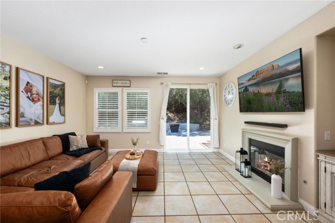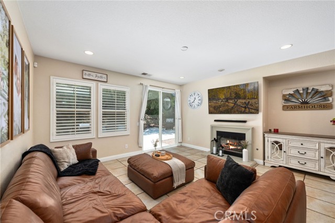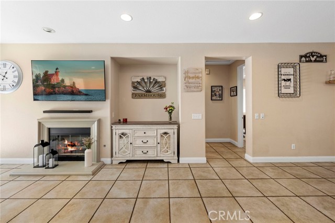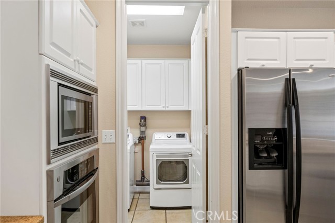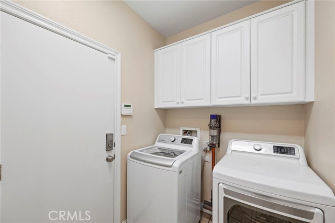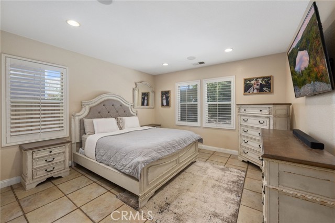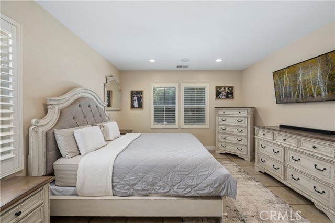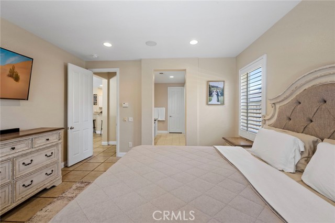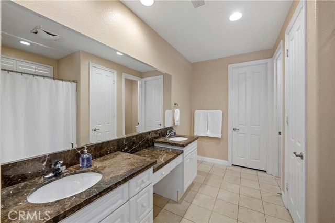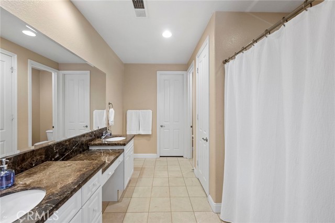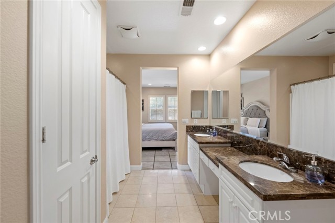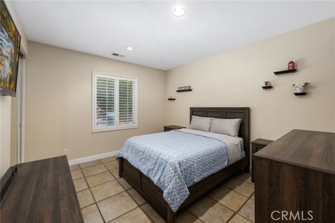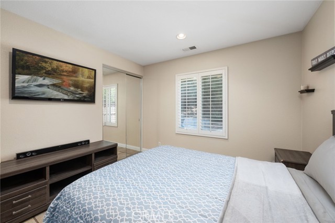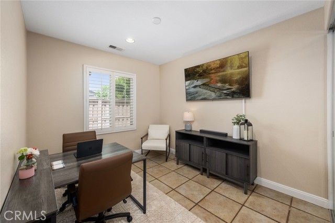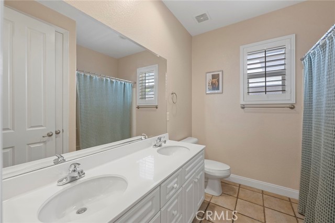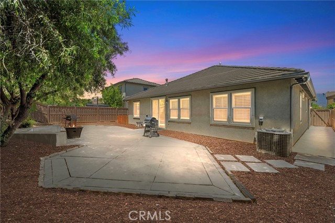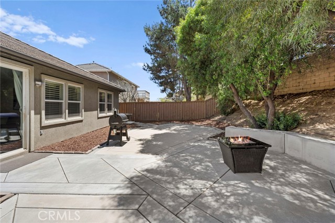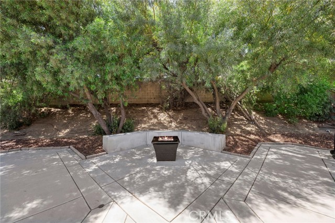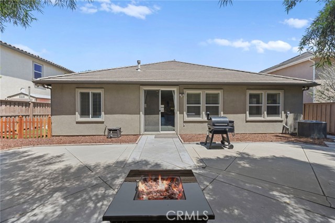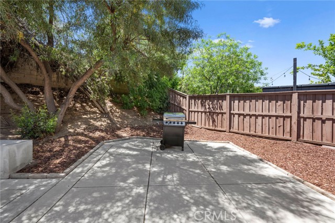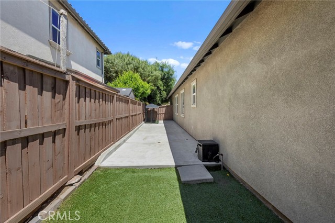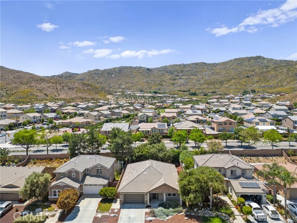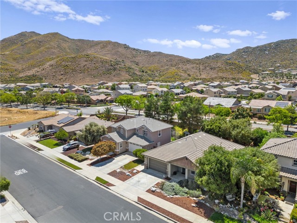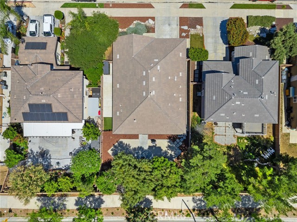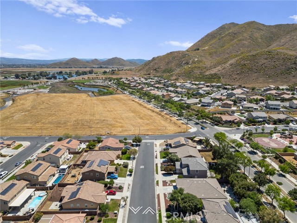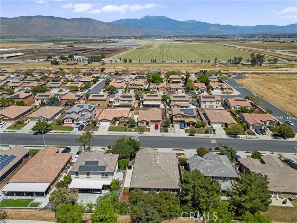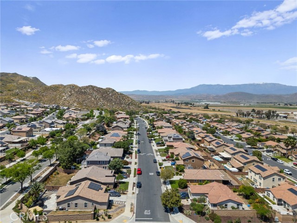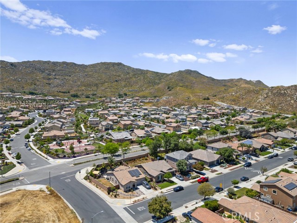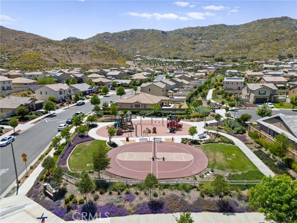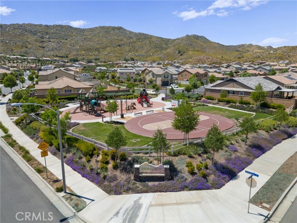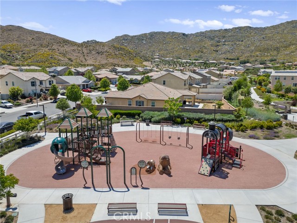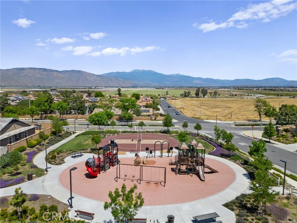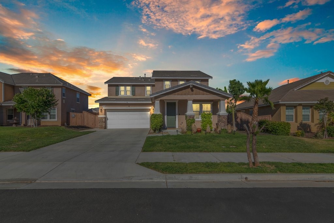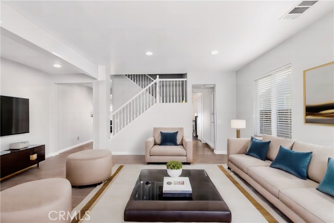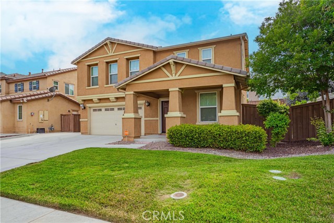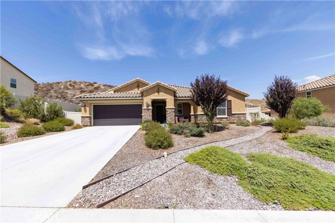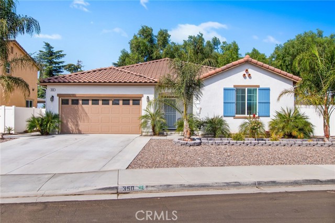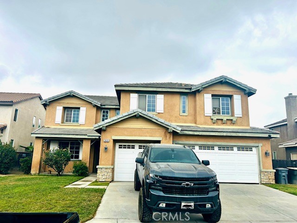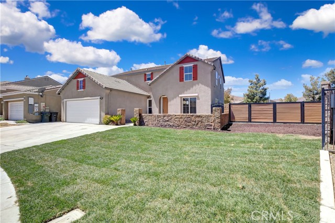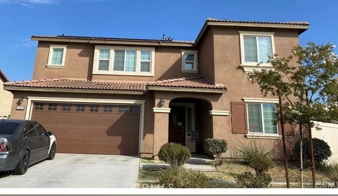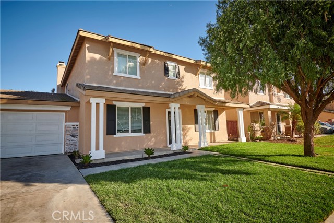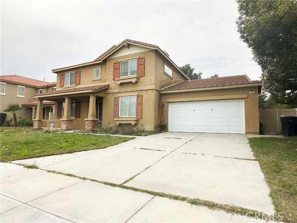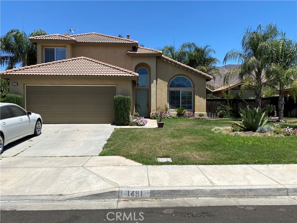548 Amherst Way
San Jacinto, CA 92582
Sold
Welcome Home! Former Model Home! Beautifully Upgraded! This beautiful 3 bedroom, 2 full bathroom, single story home sits perfectly in the beautiful city of San Jacinto. Immediately greeted with instant pride in ownership with a landscaped front yard leading to a place you will want to call home. As you step inside you are greeted with a bright and airy entrance which leads to the oversized family room and open dining area- the perfect space for the whole family to relax and entertain. Moving into the heart of the home, enjoy the spacious upgraded kitchen with white cabinets, tasteful counters, stainless steel appliances, modern backsplash and kitchen island which opens up to the secondary living room with a cozy fireplace. This home offers an ideal family layout with 3 generous sized bedrooms and 2 full bathrooms. The primary bedroom is a spacious retreat with a large walk-in closet, complemented by a primary bath featuring a combined shower and soaking tub. Moving outside, step into a private outdoor area perfect for relaxing and entertaining. Enjoy the landscaped yard which includes custom concrete and convenient dog run, making this outdoor living both private, comfortable, and low maintenance. Located in San Jacinto’s most desirable neighborhood with incredible views of the surrounding mountains. If you have been looking for a beautiful single story home that is move in ready and located perfectly on an oversized lot, then this is a home you do not want to miss!
PROPERTY INFORMATION
| MLS # | SW24101553 | Lot Size | 7,405 Sq. Ft. |
| HOA Fees | $54/Monthly | Property Type | Single Family Residence |
| Price | $ 495,000
Price Per SqFt: $ 238 |
DOM | 423 Days |
| Address | 548 Amherst Way | Type | Residential |
| City | San Jacinto | Sq.Ft. | 2,078 Sq. Ft. |
| Postal Code | 92582 | Garage | 2 |
| County | Riverside | Year Built | 2007 |
| Bed / Bath | 3 / 2 | Parking | 2 |
| Built In | 2007 | Status | Closed |
| Sold Date | 2024-06-27 |
INTERIOR FEATURES
| Has Laundry | Yes |
| Laundry Information | Individual Room |
| Has Fireplace | Yes |
| Fireplace Information | Family Room |
| Kitchen Information | Kitchen Island, Kitchen Open to Family Room, Remodeled Kitchen |
| Kitchen Area | Breakfast Counter / Bar, In Living Room, Separated |
| Has Heating | Yes |
| Heating Information | Central |
| Room Information | All Bedrooms Down, Family Room, Kitchen, Laundry, Living Room, Main Floor Bedroom, Main Floor Primary Bedroom, Separate Family Room, Walk-In Closet |
| Has Cooling | Yes |
| Cooling Information | Central Air |
| Flooring Information | Tile |
| InteriorFeatures Information | High Ceilings |
| EntryLocation | 1 |
| Entry Level | 1 |
| Has Spa | No |
| SpaDescription | None |
| WindowFeatures | Shutters |
| Bathroom Information | Shower, Shower in Tub, Double sinks in bath(s), Double Sinks in Primary Bath, Main Floor Full Bath, Privacy toilet door, Remodeled, Upgraded, Vanity area |
| Main Level Bedrooms | 3 |
| Main Level Bathrooms | 2 |
EXTERIOR FEATURES
| Has Pool | No |
| Pool | None |
| Has Patio | Yes |
| Patio | Front Porch |
WALKSCORE
MAP
MORTGAGE CALCULATOR
- Principal & Interest:
- Property Tax: $528
- Home Insurance:$119
- HOA Fees:$54
- Mortgage Insurance:
PRICE HISTORY
| Date | Event | Price |
| 05/29/2024 | Active Under Contract | $495,000 |
| 05/20/2024 | Listed | $489,999 |

Topfind Realty
REALTOR®
(844)-333-8033
Questions? Contact today.
Interested in buying or selling a home similar to 548 Amherst Way?
San Jacinto Similar Properties
Listing provided courtesy of Shishana Hogg, Mogul Real Estate. Based on information from California Regional Multiple Listing Service, Inc. as of #Date#. This information is for your personal, non-commercial use and may not be used for any purpose other than to identify prospective properties you may be interested in purchasing. Display of MLS data is usually deemed reliable but is NOT guaranteed accurate by the MLS. Buyers are responsible for verifying the accuracy of all information and should investigate the data themselves or retain appropriate professionals. Information from sources other than the Listing Agent may have been included in the MLS data. Unless otherwise specified in writing, Broker/Agent has not and will not verify any information obtained from other sources. The Broker/Agent providing the information contained herein may or may not have been the Listing and/or Selling Agent.
