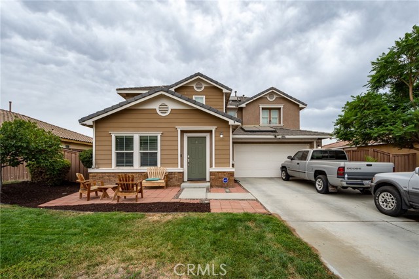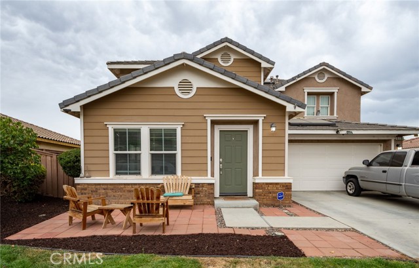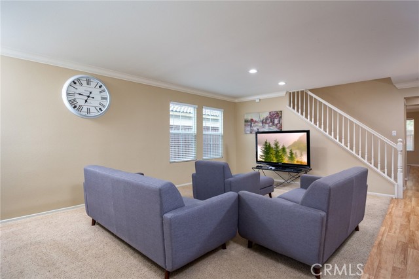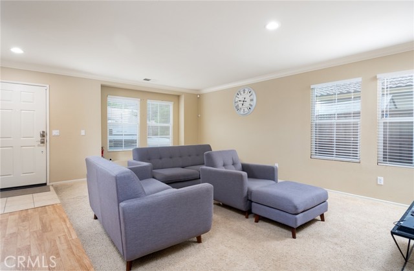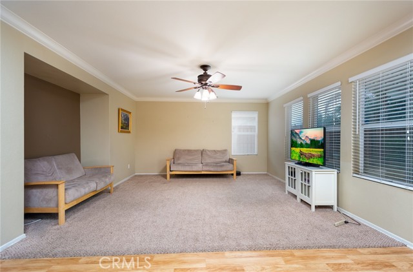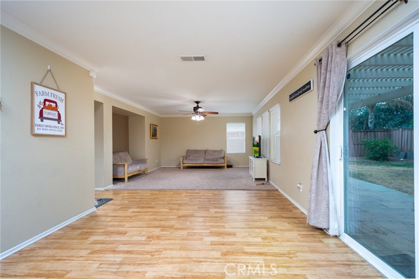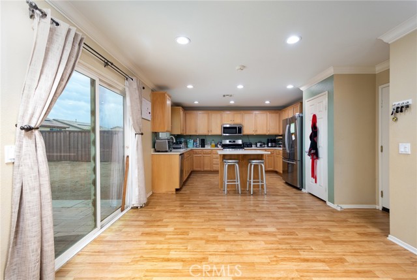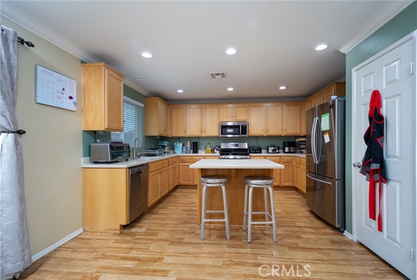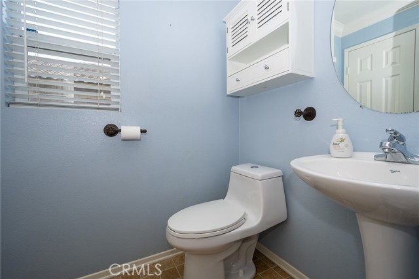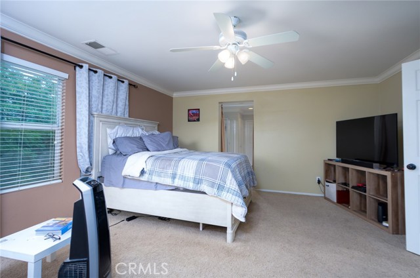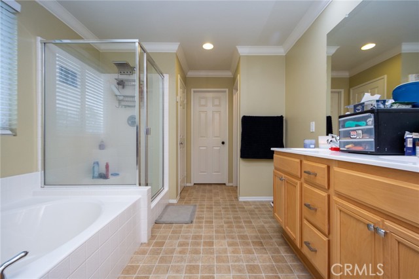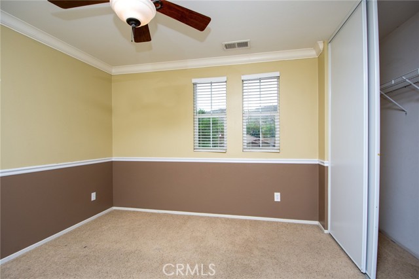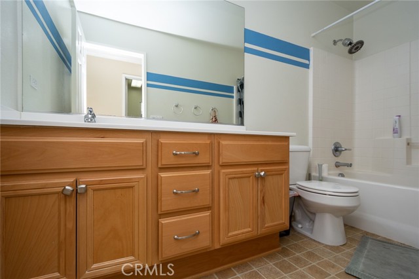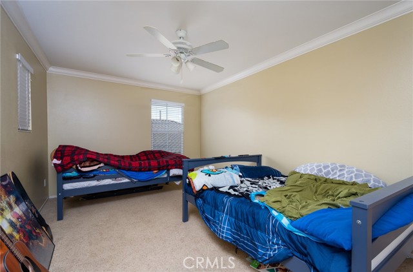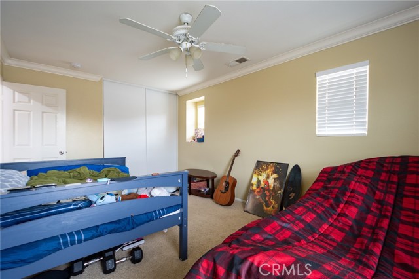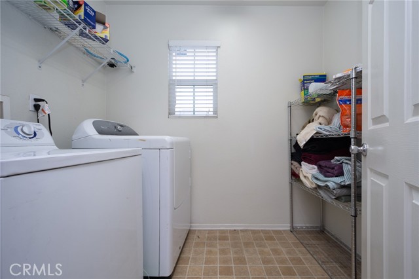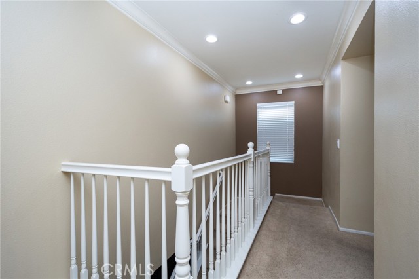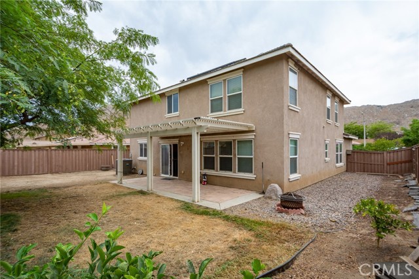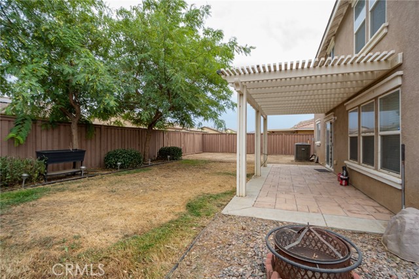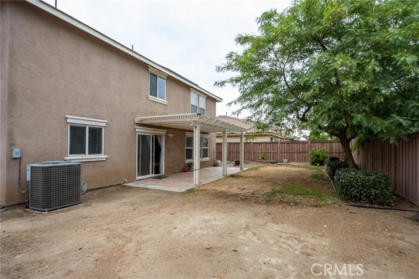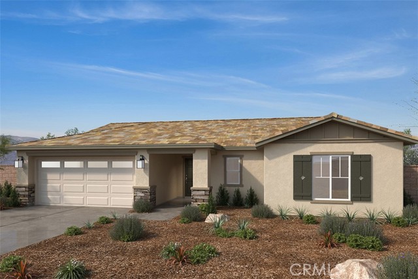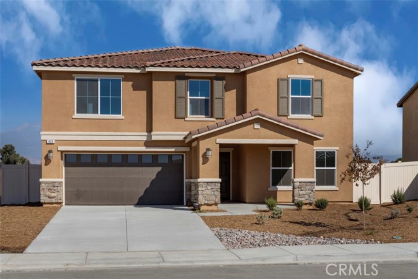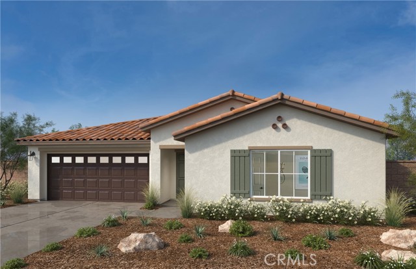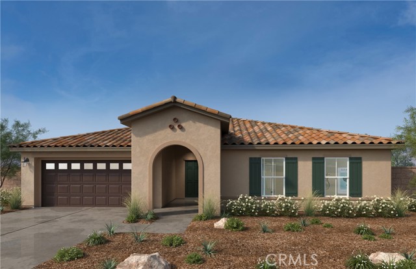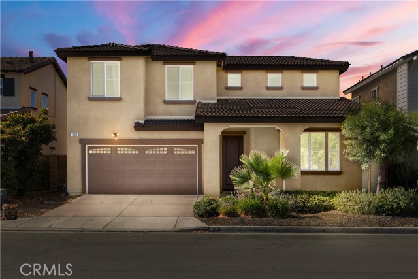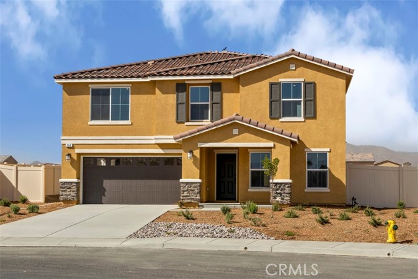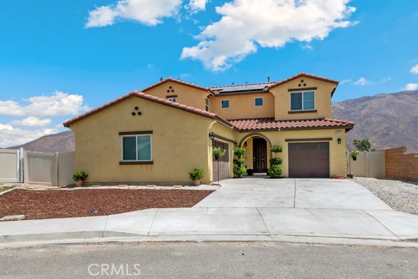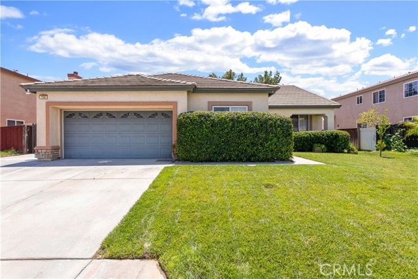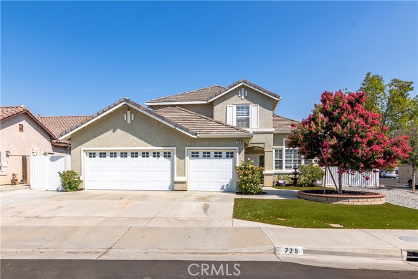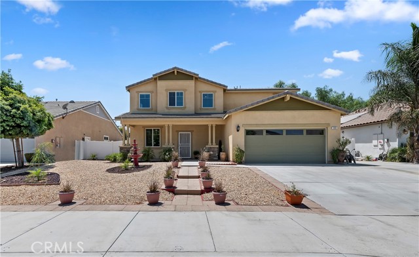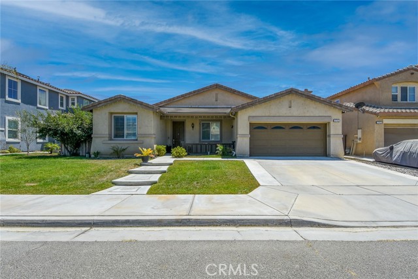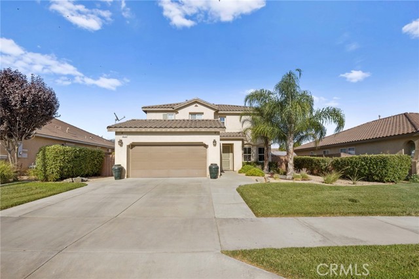579 Amherst Way
San Jacinto, CA 92582
Sold
Back on the market! Well tended three bedroom three bath home with almost 2300 sq ft located in northwest San Jacinto. Park Point at the Cove is a community offering picturesque views of the surrounding rocks and foothills, neighborhood parks, playgrounds and walking trails. Some of the benefits in this terrific home include: laminate flooring in all the traffic areas, kitchen, laundry and baths, all wood blinds throughout, ceiling fans, newer SS appliances, aluma wood patio cover and mostly all new Led recessed lights. A solar lease at $110.00 per month gives you peace of mind that you will not be caught off guard by astronomical summer bills. Edison bills are about $10.00 per mo, with an occasional bill of $60.00 in a very high usage month. Lease will be transferred to the buyer during escrow. Having both the living room and a family room offer options for entertaining that you are sure to appreciate. Extra long driveway for additional parking. Upstairs the owner's suite has copious amounts of storage, with two linen closets and a massive walk in closet! One of the secondary bedrooms is quite large, at approx. 10X18 ft. Located near schools and shopping but nestled up against the foothills this house feels a world away from the hustle and bustle. Park Point at the Cove is a community offering picturesque views of the surrounding rocks and foothills, neighborhood parks, playgrounds and walking trails; this peaceful tranquility is only $49.00 per month in HOA fees.
PROPERTY INFORMATION
| MLS # | SW22199392 | Lot Size | 6,534 Sq. Ft. |
| HOA Fees | $49/Monthly | Property Type | Single Family Residence |
| Price | $ 480,000
Price Per SqFt: $ 209 |
DOM | 1040 Days |
| Address | 579 Amherst Way | Type | Residential |
| City | San Jacinto | Sq.Ft. | 2,297 Sq. Ft. |
| Postal Code | 92582 | Garage | 2 |
| County | Riverside | Year Built | 2007 |
| Bed / Bath | 3 / 2.5 | Parking | 2 |
| Built In | 2007 | Status | Closed |
| Sold Date | 2022-12-12 |
INTERIOR FEATURES
| Has Laundry | Yes |
| Laundry Information | Individual Room, Upper Level |
| Has Fireplace | No |
| Fireplace Information | None |
| Has Appliances | Yes |
| Kitchen Appliances | Dishwasher, Free-Standing Range, Disposal, Microwave |
| Kitchen Information | Formica Counters, Kitchen Island, Kitchen Open to Family Room, Walk-In Pantry |
| Kitchen Area | Breakfast Counter / Bar, Family Kitchen, In Family Room, Separated |
| Has Heating | Yes |
| Heating Information | Central |
| Room Information | Family Room, Great Room, Kitchen, Laundry, Living Room, Primary Suite, Separate Family Room, Walk-In Closet, Walk-In Pantry |
| Has Cooling | Yes |
| Cooling Information | Central Air |
| Flooring Information | Carpet, Laminate |
| InteriorFeatures Information | Ceiling Fan(s), Crown Molding, Formica Counters, High Ceilings |
| Has Spa | No |
| SpaDescription | None |
| WindowFeatures | Blinds, Double Pane Windows |
| SecuritySafety | Carbon Monoxide Detector(s), Smoke Detector(s) |
| Bathroom Information | Bathtub, Shower, Shower in Tub, Closet in bathroom, Double Sinks in Primary Bath, Linen Closet/Storage, Privacy toilet door, Separate tub and shower, Vanity area, Walk-in shower |
| Main Level Bedrooms | 0 |
| Main Level Bathrooms | 1 |
EXTERIOR FEATURES
| Roof | Composition, Tile |
| Has Pool | No |
| Pool | None |
| Has Patio | Yes |
| Patio | Covered |
| Has Fence | Yes |
| Fencing | Wood |
| Has Sprinklers | Yes |
WALKSCORE
MAP
MORTGAGE CALCULATOR
- Principal & Interest:
- Property Tax: $512
- Home Insurance:$119
- HOA Fees:$49
- Mortgage Insurance:
PRICE HISTORY
| Date | Event | Price |
| 12/12/2022 | Sold | $490,000 |
| 12/07/2022 | Pending | $480,000 |
| 11/15/2022 | Active | $480,000 |
| 09/30/2022 | Pending | $480,000 |
| 09/19/2022 | Price Change | $480,000 (-3.03%) |
| 09/12/2022 | Listed | $495,000 |

Topfind Realty
REALTOR®
(844)-333-8033
Questions? Contact today.
Interested in buying or selling a home similar to 579 Amherst Way?
San Jacinto Similar Properties
Listing provided courtesy of Loni Vogler, Vogler Feigen Realty. Based on information from California Regional Multiple Listing Service, Inc. as of #Date#. This information is for your personal, non-commercial use and may not be used for any purpose other than to identify prospective properties you may be interested in purchasing. Display of MLS data is usually deemed reliable but is NOT guaranteed accurate by the MLS. Buyers are responsible for verifying the accuracy of all information and should investigate the data themselves or retain appropriate professionals. Information from sources other than the Listing Agent may have been included in the MLS data. Unless otherwise specified in writing, Broker/Agent has not and will not verify any information obtained from other sources. The Broker/Agent providing the information contained herein may or may not have been the Listing and/or Selling Agent.
