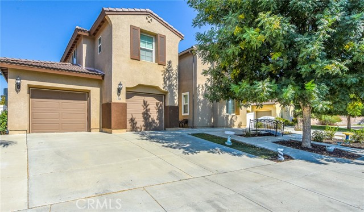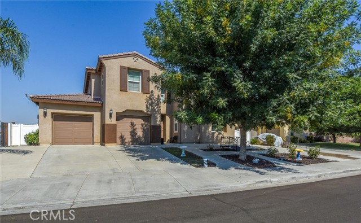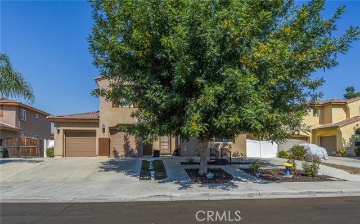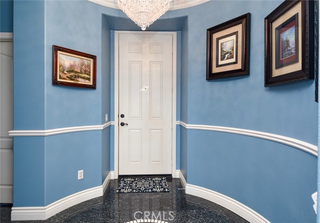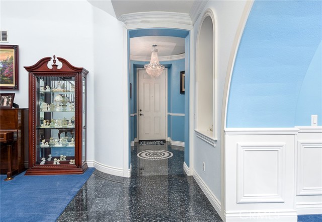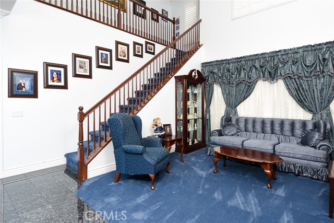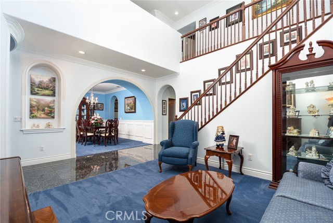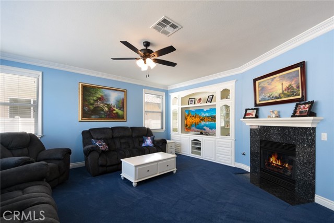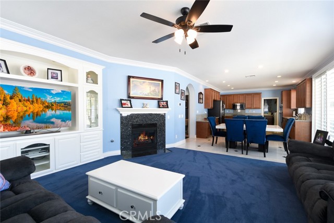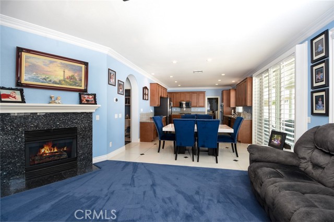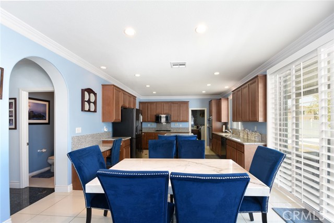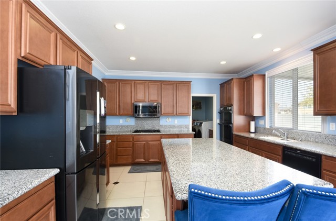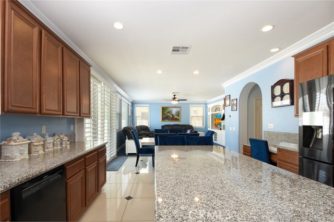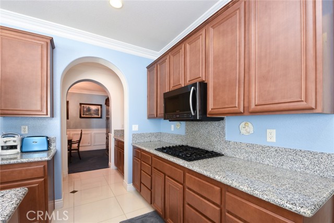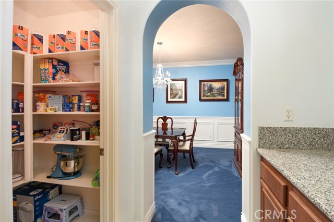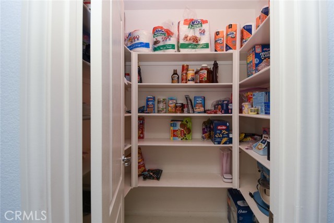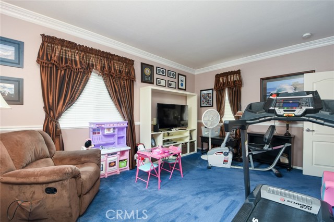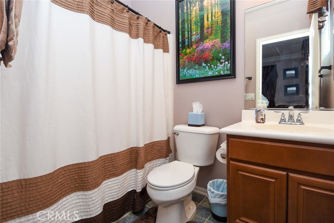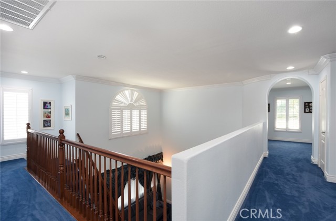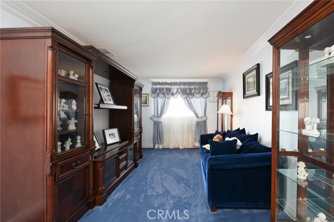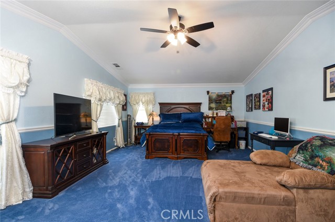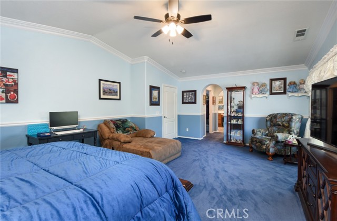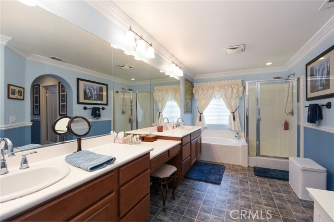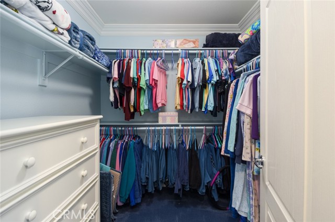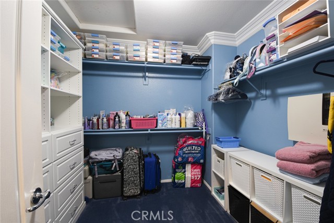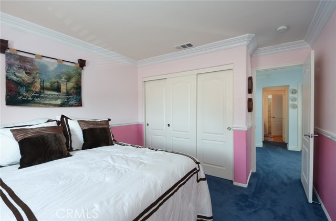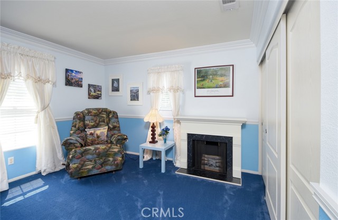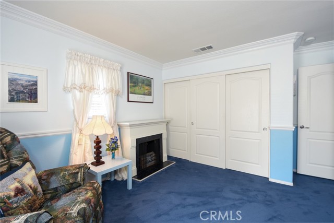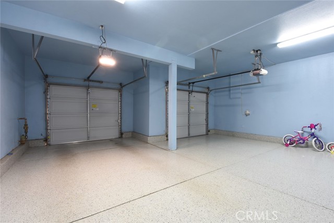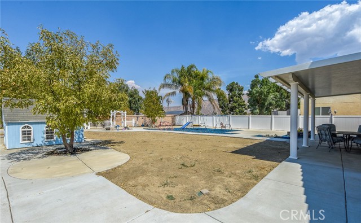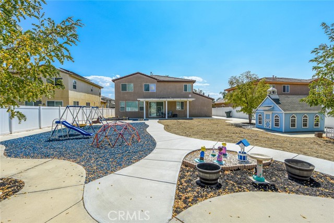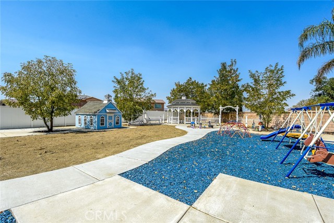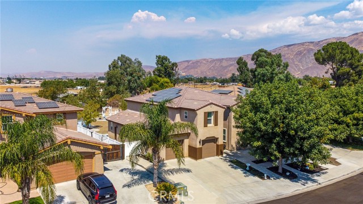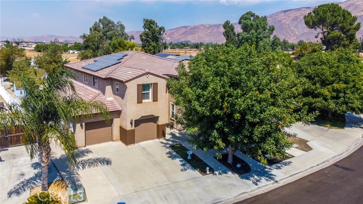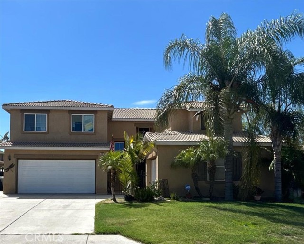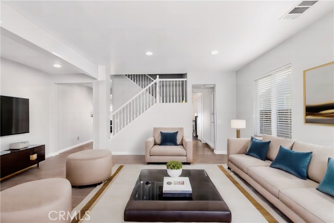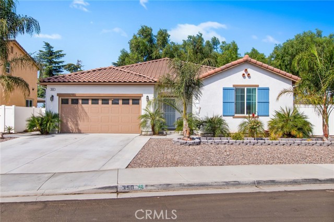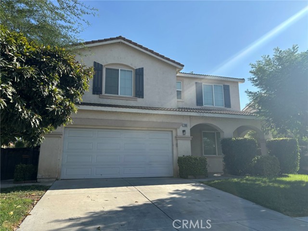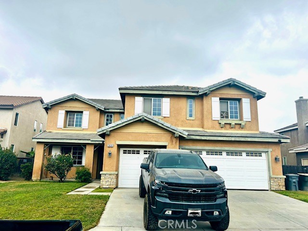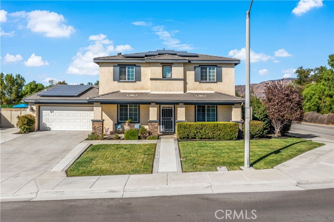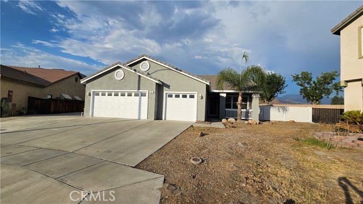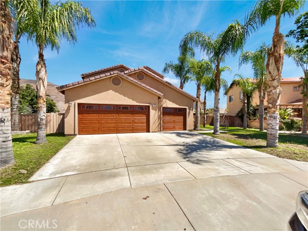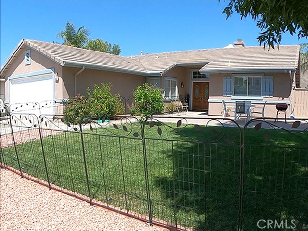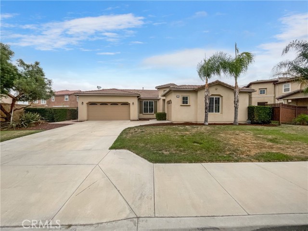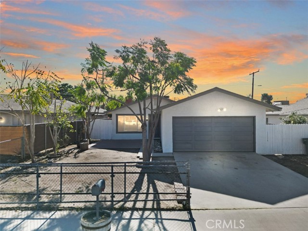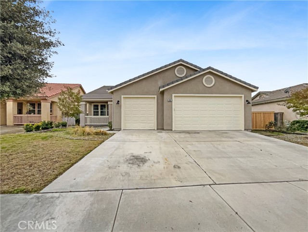740 Multnomah Court
San Jacinto, CA 92582
Welcome to a residence where space, style, and sophistication converge. This remarkable 3600 square foot home is more than just a place to live—it's a lifestyle upgrade, for those who crave the perfect blend of luxury and functionality. Significant upgrades are found throughout the 3600-square-foot residence, including black pearl granite, elegant crown molding throughout, chair rail, ceiling fans and detailed wainscoting. The home features plantation shutters and wooden blinds that add both privacy and style. The family room with built in entertainment hutch and black pearl faced fireplace provide another great entertaining space. A dual-zone HVAC system further enhances convenience and comfort. The kitchen, boasts high-end series black stainless appliances, Bosch 5 burner cooktop and D/W, a butler's pantry, and a large island perfect for meal prep. The thoughtful design ensures every detail enhances your culinary experience, making it a dream for both amateur cooks and seasoned chefs alike. Everyone will want you to host holiday gatherings when they see your formal dining room. The primary suite, with two walk-in closets can accommodate the most extensive wardrobe. The ensuite features a jetted tub, dual vanities, and walk in shower. With multiple additional bedrooms and bathrooms, this home is perfect for growing families or hosting guests. Need a home office, gym, or media room? The flexible spaces in this home allow you to tailor the layout to your specific needs. Currently a 5 bedroom that could be a 6 bedroom by adding a door to the loft area. Step outside to a beautifully landscaped .28 acre backyard. Discover the charming gazebo and a designated children’s play area with soft-surface playground media, ideal for family fun. The insulated aluminum patio cover flanked by raised stack stone planters overlook curved walkways that beckon you to enjoy a beverage under the gazebo. There's also a whimsical dollhouse, perfect for imaginative play, or use as a storage shed for additional storage needs. The three-car tandem garage includes upgraded cabinetry and epoxy flooring, making it both functional and stylish. The attention to detail in every corner makes this house stand out from the rest. Located in a sought-after neighborhood, you're just minutes away from dining, shopping, schools and recreational activities. Whether you're commuting to work or exploring the local attractions, this home offers both privacy and accessibility.
PROPERTY INFORMATION
| MLS # | SW24191115 | Lot Size | 12,197 Sq. Ft. |
| HOA Fees | $0/Monthly | Property Type | Single Family Residence |
| Price | $ 650,000
Price Per SqFt: $ 182 |
DOM | 354 Days |
| Address | 740 Multnomah Court | Type | Residential |
| City | San Jacinto | Sq.Ft. | 3,581 Sq. Ft. |
| Postal Code | 92582 | Garage | 3 |
| County | Riverside | Year Built | 2006 |
| Bed / Bath | 6 / 3.5 | Parking | 3 |
| Built In | 2006 | Status | Active |
INTERIOR FEATURES
| Has Laundry | Yes |
| Laundry Information | Individual Room |
| Has Fireplace | Yes |
| Fireplace Information | Family Room, Gas Starter |
| Has Appliances | Yes |
| Kitchen Appliances | Convection Oven, Dishwasher, Double Oven, Disposal, Gas Oven, Gas Cooktop, Gas Water Heater, Microwave, Self Cleaning Oven, Water Heater |
| Kitchen Information | Butler's Pantry, Granite Counters, Kitchen Island, Kitchen Open to Family Room, Walk-In Pantry |
| Kitchen Area | Breakfast Counter / Bar, Family Kitchen, Dining Room, Separated |
| Has Heating | Yes |
| Heating Information | Central, Fireplace(s), Natural Gas |
| Room Information | Den, Dressing Area, Family Room, Formal Entry, Foyer, Great Room, Guest/Maid's Quarters, Jack & Jill, Kitchen, Laundry, Living Room, Main Floor Bedroom, Main Floor Primary Bedroom, Primary Bathroom, Primary Suite, Separate Family Room, Two Primaries, Utility Room, Walk-In Closet, Walk-In Pantry, Workshop |
| Has Cooling | Yes |
| Cooling Information | Central Air, Dual |
| Flooring Information | Carpet, Tile, Vinyl |
| InteriorFeatures Information | Built-in Features, Cathedral Ceiling(s), Ceiling Fan(s), Chair Railings, Crown Molding, Granite Counters, High Ceilings, Open Floorplan, Pantry, Recessed Lighting, Two Story Ceilings, Wainscoting |
| EntryLocation | 1 |
| Entry Level | 1 |
| Has Spa | No |
| SpaDescription | None |
| WindowFeatures | Blinds, Custom Covering, Double Pane Windows, Drapes, Plantation Shutters, Screens |
| SecuritySafety | Carbon Monoxide Detector(s), Smoke Detector(s) |
| Bathroom Information | Bathtub, Shower, Shower in Tub, Closet in bathroom, Double sinks in bath(s), Double Sinks in Primary Bath, Exhaust fan(s), Jetted Tub, Linen Closet/Storage, Main Floor Full Bath, Privacy toilet door, Separate tub and shower, Vanity area, Walk-in shower |
| Main Level Bedrooms | 1 |
| Main Level Bathrooms | 2 |
EXTERIOR FEATURES
| FoundationDetails | Slab |
| Roof | Flat Tile |
| Has Pool | No |
| Pool | None |
| Has Patio | Yes |
| Patio | Covered, Patio |
| Has Fence | Yes |
| Fencing | Block, New Condition, Vinyl |
| Has Sprinklers | Yes |
WALKSCORE
MAP
MORTGAGE CALCULATOR
- Principal & Interest:
- Property Tax: $693
- Home Insurance:$119
- HOA Fees:$0
- Mortgage Insurance:
PRICE HISTORY
| Date | Event | Price |
| 09/13/2024 | Listed | $687,000 |

Topfind Realty
REALTOR®
(844)-333-8033
Questions? Contact today.
Use a Topfind agent and receive a cash rebate of up to $6,500
San Jacinto Similar Properties
Listing provided courtesy of Loni Vogler, Vogler Feigen Realty. Based on information from California Regional Multiple Listing Service, Inc. as of #Date#. This information is for your personal, non-commercial use and may not be used for any purpose other than to identify prospective properties you may be interested in purchasing. Display of MLS data is usually deemed reliable but is NOT guaranteed accurate by the MLS. Buyers are responsible for verifying the accuracy of all information and should investigate the data themselves or retain appropriate professionals. Information from sources other than the Listing Agent may have been included in the MLS data. Unless otherwise specified in writing, Broker/Agent has not and will not verify any information obtained from other sources. The Broker/Agent providing the information contained herein may or may not have been the Listing and/or Selling Agent.
