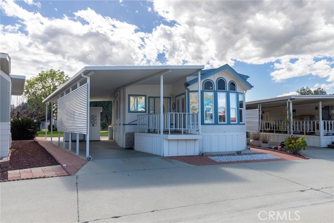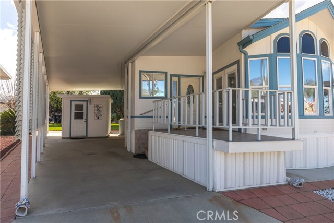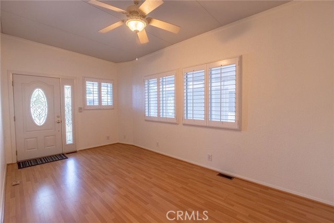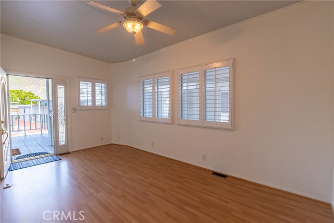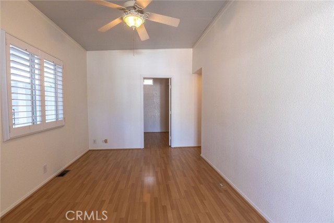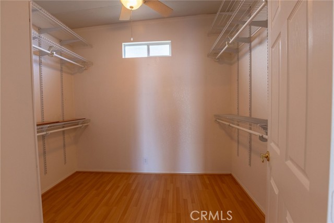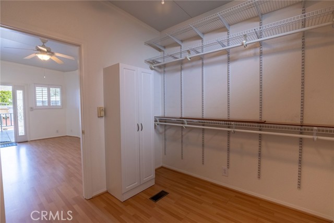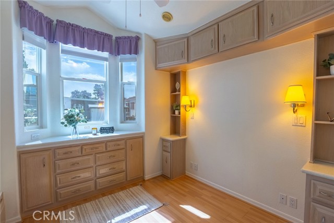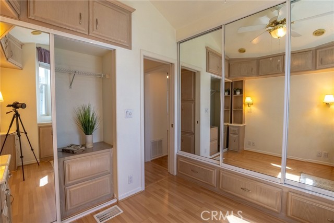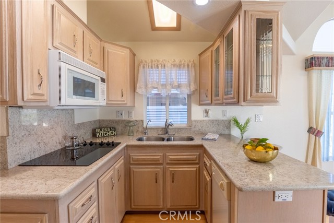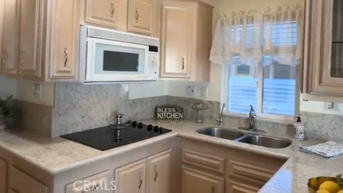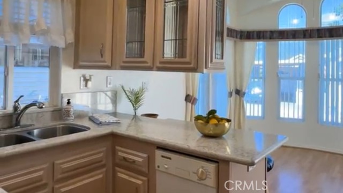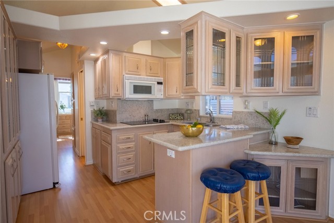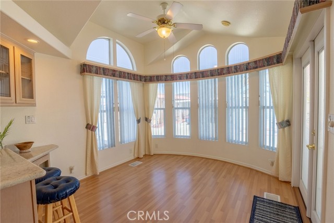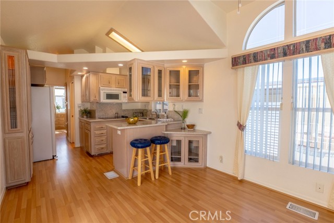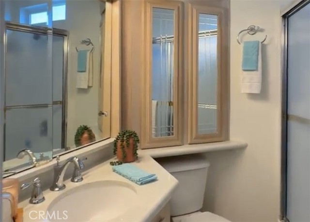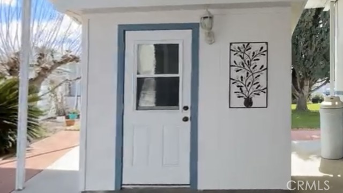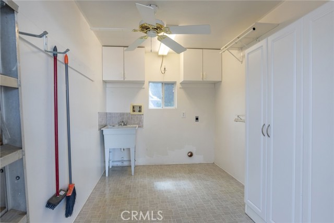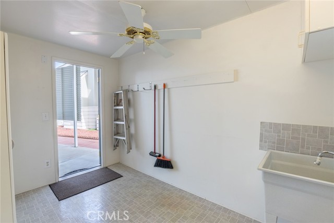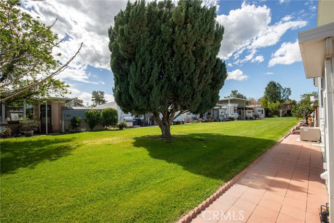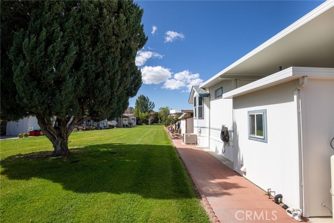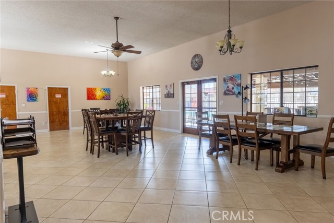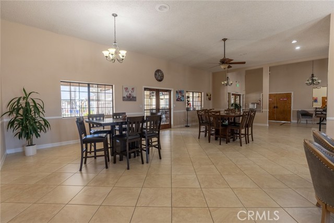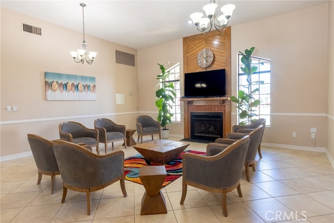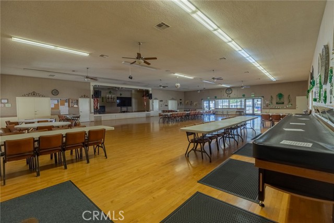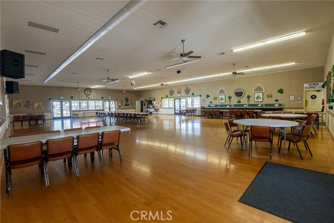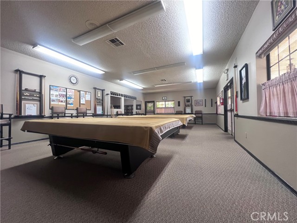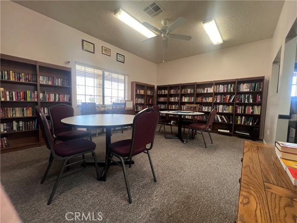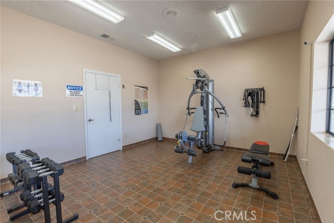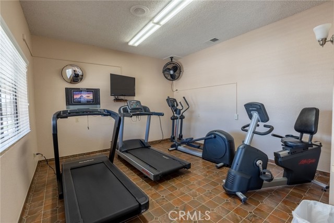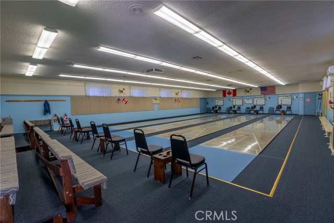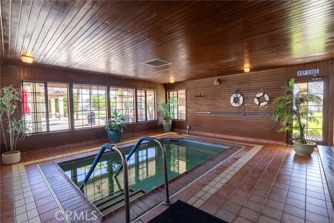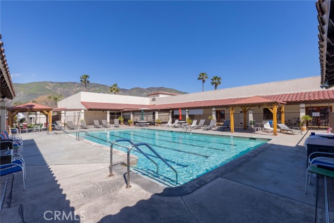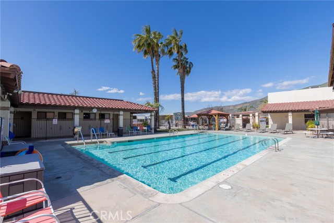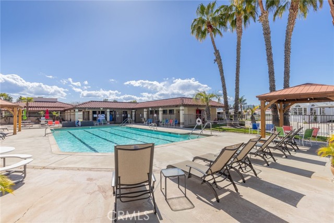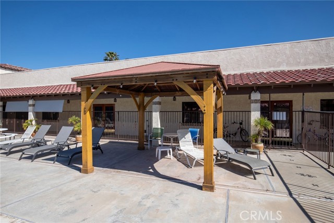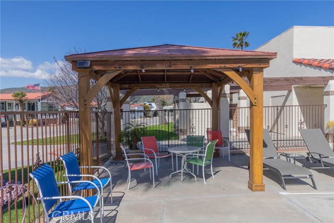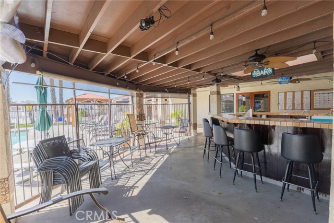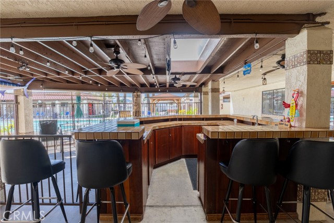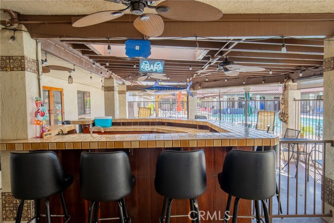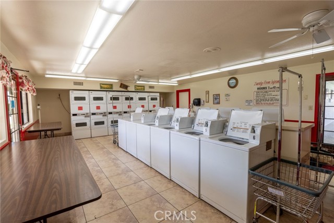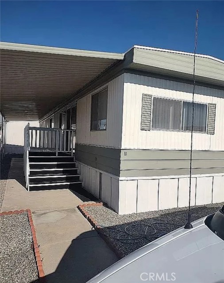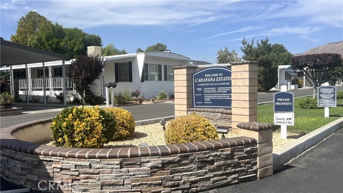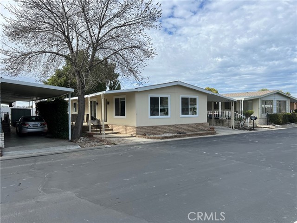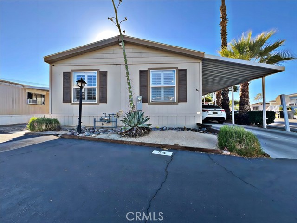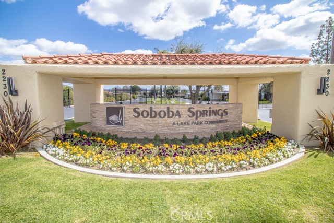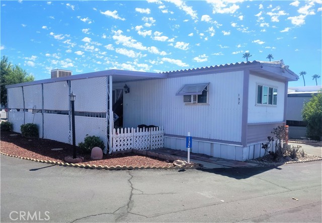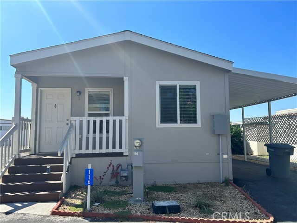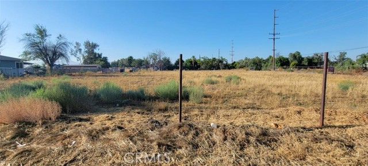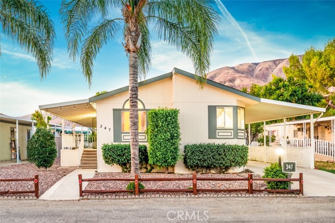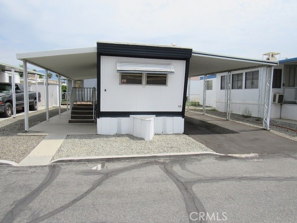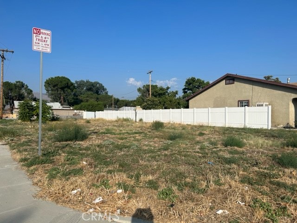824 Chestnut Drive
San Jacinto, CA 92583
Sold
Welcome to the highly sought-after 55+ gated community of Heritage Ranch where YOU OWN THE LOT! This charming Park Model home features 1 bedroom, 1 bathroom, and approximately 700 sq ft of living space. The addition of a spacious living room provides ample space, complemented by a generously sized walk-in closet that could easily double as an office. Enjoy upgraded touches throughout, including stunning quartz countertops in both the kitchen and bathroom, refinished cabinets, and French doors with built-in blinds. Stay comfortable with the added convenience of ceiling fans and built-in speakers. This home also boasts practical features such as laundry hook-ups in the shed, under-trailer storage, and a covered carport. Step outside to relax in the serene greenbelt area at the rear of the property. As part of the HOA amenities, residents have access to a plethora of recreational facilities including a pool, jacuzzi, BBQ areas, a beautiful ballroom with kitchen facilities, a weight room, library, billiards room, shuffleboard room, and a laundry room. Additionally, enjoy the lively atmosphere with monthly clubhouse activities. HOA includes water, sewer, trash, and cable! Don't miss out on this opportunity to embrace the vibrant lifestyle offered in Heritage Ranch!
PROPERTY INFORMATION
| MLS # | IV24042514 | Lot Size | 2,178 Sq. Ft. |
| HOA Fees | $200/Monthly | Property Type | N/A |
| Price | $ 150,000
Price Per SqFt: $ 69 |
DOM | 485 Days |
| Address | 824 Chestnut Drive | Type | Manufactured In Park |
| City | San Jacinto | Sq.Ft. | 2,178 Sq. Ft. |
| Postal Code | 92583 | Garage | N/A |
| County | Riverside | Year Built | 2004 |
| Bed / Bath | 1 / 1 | Parking | N/A |
| Built In | 2004 | Status | Closed |
| Sold Date | 2024-04-26 |
INTERIOR FEATURES
| Has Laundry | Yes |
| Laundry Information | Gas & Electric Dryer Hookup, Individual Room, Propane Dryer Hookup, Washer Hookup |
| Has Appliances | Yes |
| Kitchen Appliances | Dishwasher, Electric Cooktop, Disposal, Microwave, Refrigerator, Vented Exhaust Fan |
| Kitchen Information | Pots & Pan Drawers, Quartz Counters, Utility sink |
| Has Heating | Yes |
| Heating Information | Central, Propane |
| Room Information | Kitchen, Living Room, Primary Bedroom, Utility Room, Walk-In Closet |
| Has Cooling | Yes |
| Cooling Information | Central Air |
| Flooring Information | Laminate |
| InteriorFeatures Information | Ceiling Fan(s), Pantry, Quartz Counters, Recessed Lighting, Storage, Unfurnished, Wired for Sound |
| DoorFeatures | French Doors, Mirror Closet Door(s) |
| EntryLocation | Front |
| Entry Level | 1 |
| Has Spa | Yes |
| SpaDescription | Association |
| WindowFeatures | Insulated Windows, Plantation Shutters, Screens, Tinted Windows |
| SecuritySafety | Gated Community |
| Bathroom Information | Shower, Shower in Tub, Exhaust fan(s), Linen Closet/Storage, Quartz Counters |
EXTERIOR FEATURES
| ExteriorFeatures | Awning(s), Lighting, Rain Gutters |
| FoundationDetails | Pillar/Post/Pier |
| Has Pool | No |
| Pool | Association |
| Has Patio | Yes |
| Patio | Front Porch, Tile |
| Has Fence | No |
| Fencing | None |
WALKSCORE
MAP
MORTGAGE CALCULATOR
- Principal & Interest:
- Property Tax: $160
- Home Insurance:$119
- HOA Fees:$200
- Mortgage Insurance:
PRICE HISTORY
| Date | Event | Price |
| 04/26/2024 | Sold | $150,000 |
| 04/22/2024 | Pending | $150,000 |
| 03/20/2024 | Listed | $150,000 |

Topfind Realty
REALTOR®
(844)-333-8033
Questions? Contact today.
Interested in buying or selling a home similar to 824 Chestnut Drive?
San Jacinto Similar Properties
Listing provided courtesy of LINDA CASTELLANO, RE/MAX ONE. Based on information from California Regional Multiple Listing Service, Inc. as of #Date#. This information is for your personal, non-commercial use and may not be used for any purpose other than to identify prospective properties you may be interested in purchasing. Display of MLS data is usually deemed reliable but is NOT guaranteed accurate by the MLS. Buyers are responsible for verifying the accuracy of all information and should investigate the data themselves or retain appropriate professionals. Information from sources other than the Listing Agent may have been included in the MLS data. Unless otherwise specified in writing, Broker/Agent has not and will not verify any information obtained from other sources. The Broker/Agent providing the information contained herein may or may not have been the Listing and/or Selling Agent.
