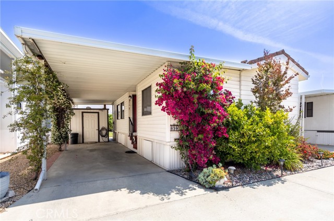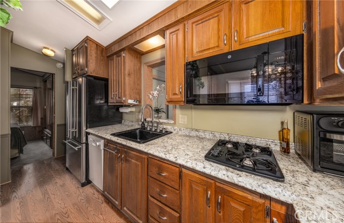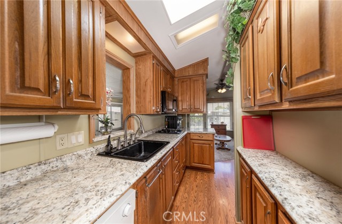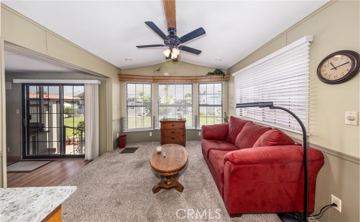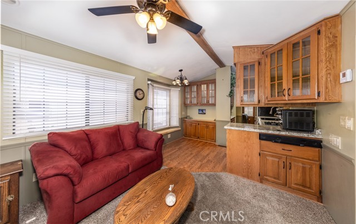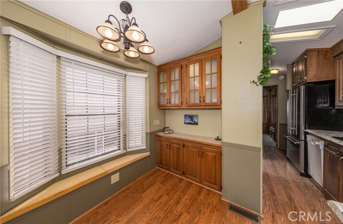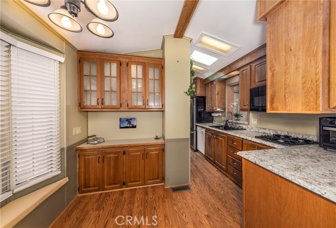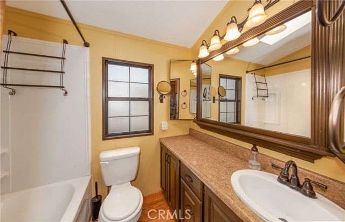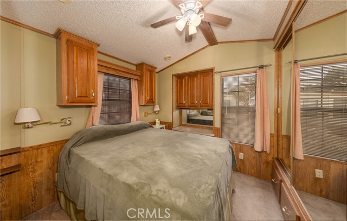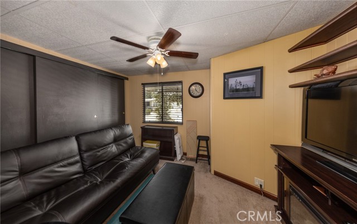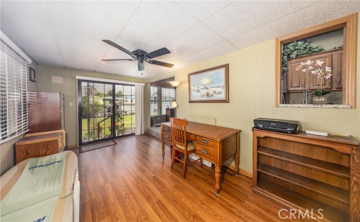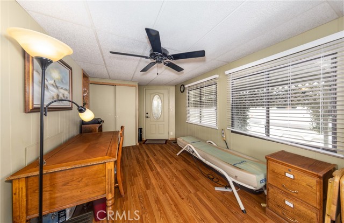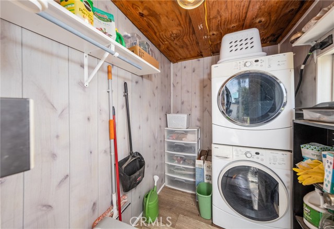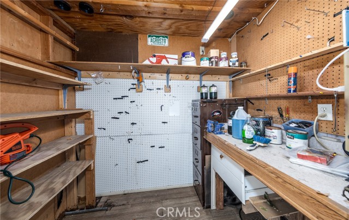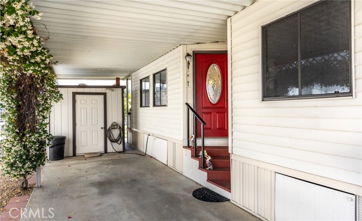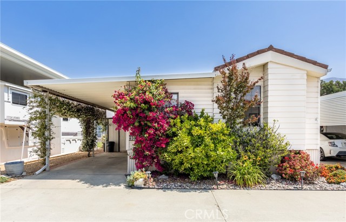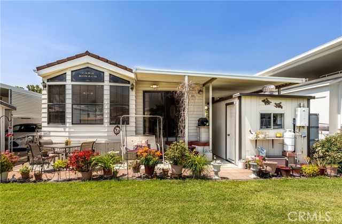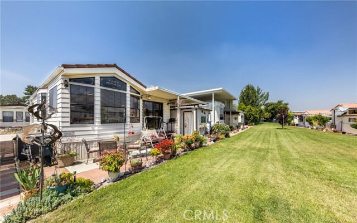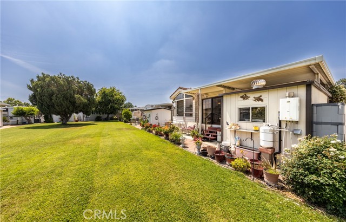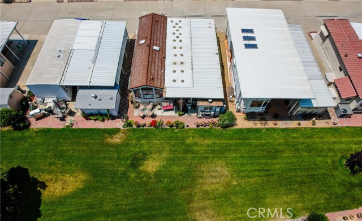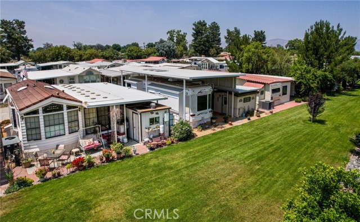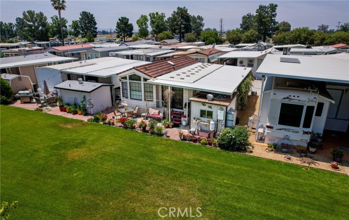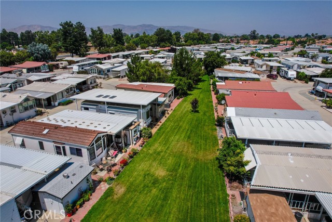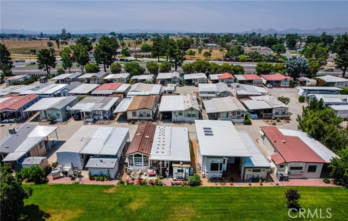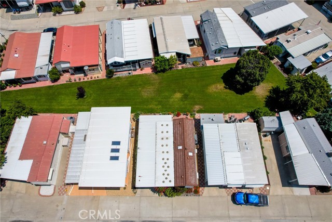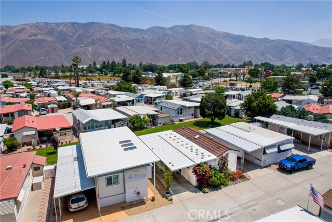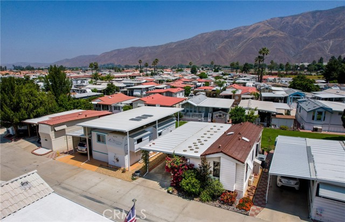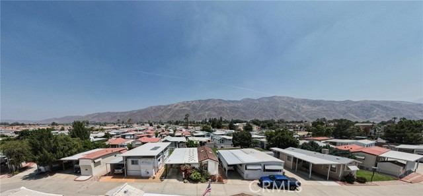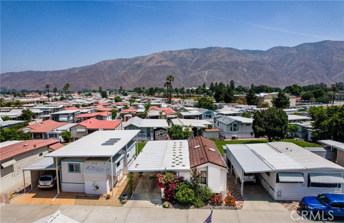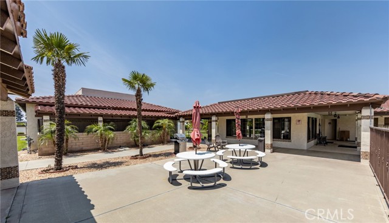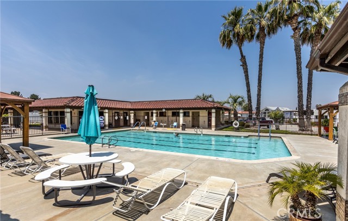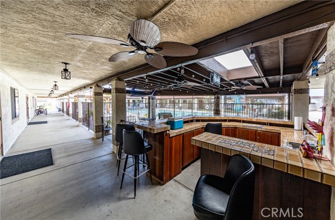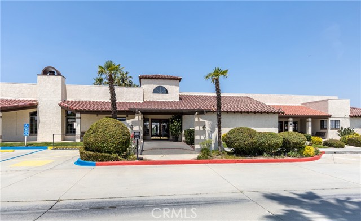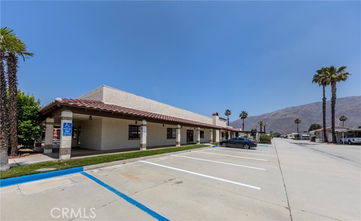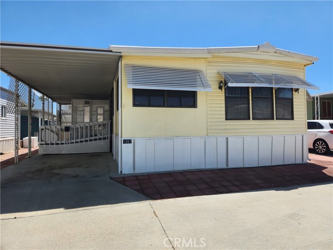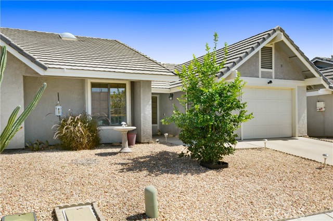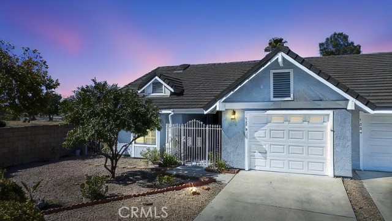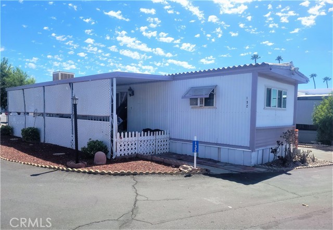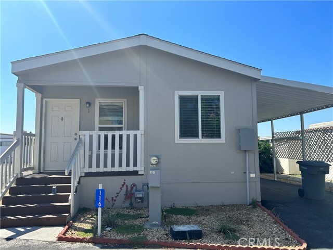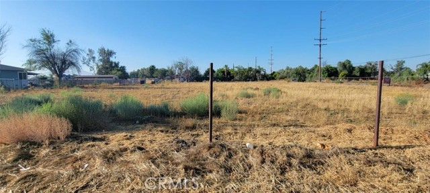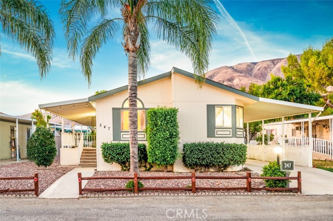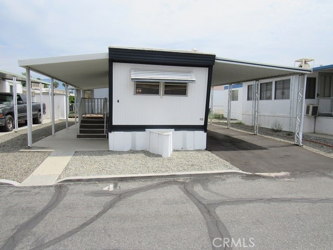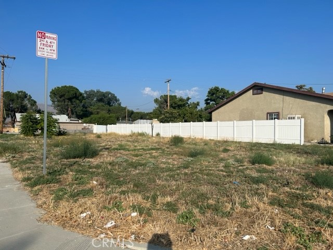839 Birch Drive
San Jacinto, CA 92583
Sold
VIEWS! VIEWS! This property is located on a Beautiful Green Belt area in a 55+ Age Qualified Community of Heritage Ranch Where you Own the Land. This home has many Views of either the Greenbelt or Mountains. There are Two Bedrooms and One Full Bathroom. There have been many upgrades to this home like the Interior Painted, Front & Rear Steps Replaced, Newer HVAC System, Laminate Flooring, Bathroom and Kitchen Upgrades. The bathroom includes a Soaking Tub & Shower, Large Vanity with Two Medicine Cabinets and Built in Laundry Hamper. The Kitchen has a Full Sized Refridge, Microwave, Dishwasher, Stove Top and Counter Top Oven, with Pull outs in Some Cabinets and a Butler Pantry. The Family Room Area which could also be used as an Office has a Closet and Laminate Flooring. Main Bedroom fits a Queen Sized Bed and has 2 Six foot Closets with Mirrored Wardrobe Doors, built in Drawers and a Built in Dresser. Second Bedroom is Currently being used as a Media Room and has a Closet. The Shed is Divided into Two Sections First is a Workshop and the Second is the Laundry Room with Full Size Kenmore Stackable Washer & Dryer. There are 3 Coffins Under the Home for more Storage. The Community HOA dues include, Water, Trash, Sewer, Internet, Cable and access to the club house, pool, spa, Billard & Card Room, Shuffle board, Banquet Room and Gym. "Come See this home you won't be disappointed"
PROPERTY INFORMATION
| MLS # | SW23102963 | Lot Size | 1,742 Sq. Ft. |
| HOA Fees | $190/Monthly | Property Type | Manufactured On Land |
| Price | $ 160,000
Price Per SqFt: $ 185 |
DOM | 798 Days |
| Address | 839 Birch Drive | Type | Residential |
| City | San Jacinto | Sq.Ft. | 864 Sq. Ft. |
| Postal Code | 92583 | Garage | N/A |
| County | Riverside | Year Built | 1991 |
| Bed / Bath | 2 / 1 | Parking | N/A |
| Built In | 1991 | Status | Closed |
| Sold Date | 2023-12-11 |
INTERIOR FEATURES
| Has Laundry | Yes |
| Laundry Information | Dryer Included, Individual Room, Stackable, Washer Included |
| Has Fireplace | No |
| Fireplace Information | None |
| Has Appliances | Yes |
| Kitchen Appliances | Dishwasher, Electric Water Heater, Gas Cooktop, Microwave |
| Kitchen Information | Remodeled Kitchen |
| Kitchen Area | Dining Room, Separated |
| Room Information | Family Room, Kitchen, Living Room, Separate Family Room |
| Has Cooling | Yes |
| Cooling Information | Central Air |
| Flooring Information | Carpet, Laminate |
| InteriorFeatures Information | Ceiling Fan(s), Partially Furnished |
| DoorFeatures | Mirror Closet Door(s), Sliding Doors |
| EntryLocation | Front & Back doors |
| Entry Level | 1 |
| Has Spa | Yes |
| SpaDescription | Association, Community, Heated, In Ground |
| WindowFeatures | Blinds, Double Pane Windows, Skylight(s) |
| SecuritySafety | Automatic Gate, Carbon Monoxide Detector(s), Gated Community, Smoke Detector(s) |
| Bathroom Information | Bathtub, Shower in Tub, Exhaust fan(s), Remodeled, Soaking Tub |
| Main Level Bedrooms | 2 |
| Main Level Bathrooms | 1 |
EXTERIOR FEATURES
| FoundationDetails | Pier Jacks |
| Roof | Common Roof |
| Has Pool | No |
| Pool | Association, Community, Fenced, Heated, In Ground |
| Has Sprinklers | Yes |
WALKSCORE
MAP
MORTGAGE CALCULATOR
- Principal & Interest:
- Property Tax: $171
- Home Insurance:$119
- HOA Fees:$190
- Mortgage Insurance:
PRICE HISTORY
| Date | Event | Price |
| 10/07/2023 | Active Under Contract | $160,000 |
| 06/10/2023 | Listed | $160,000 |

Topfind Realty
REALTOR®
(844)-333-8033
Questions? Contact today.
Interested in buying or selling a home similar to 839 Birch Drive?
San Jacinto Similar Properties
Listing provided courtesy of Jacqueline Burney, Coldwell Banker Kivett-Teeters. Based on information from California Regional Multiple Listing Service, Inc. as of #Date#. This information is for your personal, non-commercial use and may not be used for any purpose other than to identify prospective properties you may be interested in purchasing. Display of MLS data is usually deemed reliable but is NOT guaranteed accurate by the MLS. Buyers are responsible for verifying the accuracy of all information and should investigate the data themselves or retain appropriate professionals. Information from sources other than the Listing Agent may have been included in the MLS data. Unless otherwise specified in writing, Broker/Agent has not and will not verify any information obtained from other sources. The Broker/Agent providing the information contained herein may or may not have been the Listing and/or Selling Agent.
