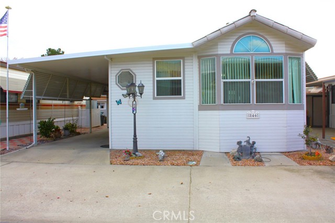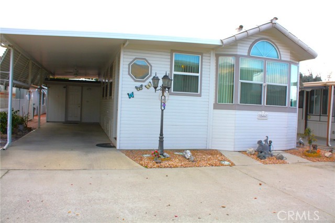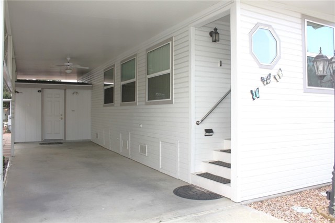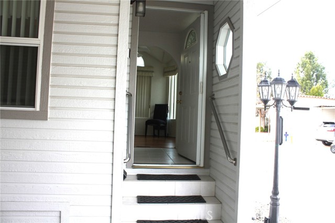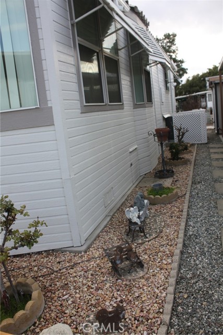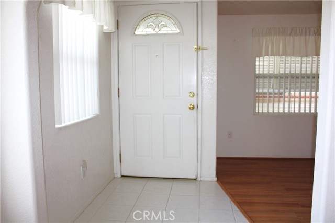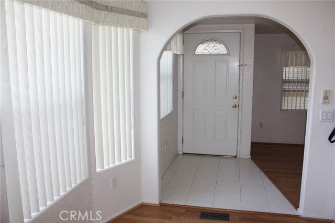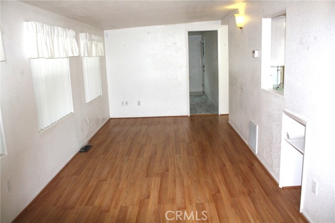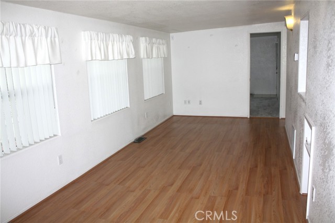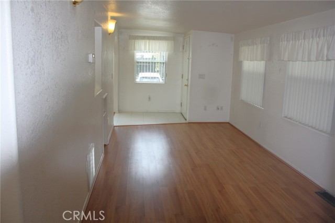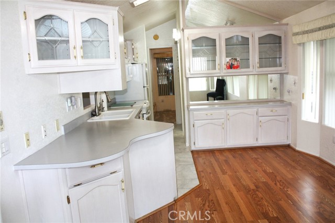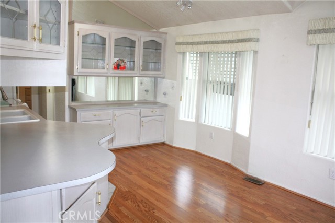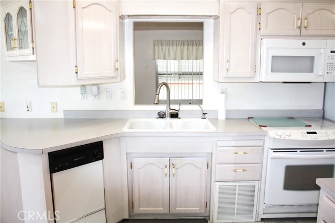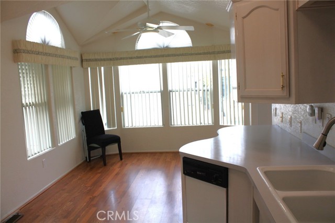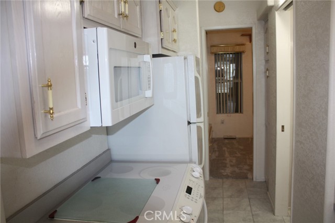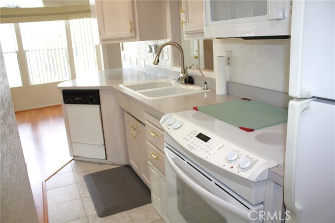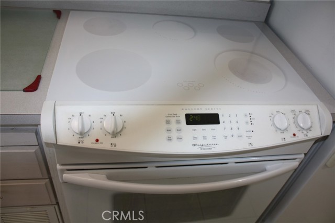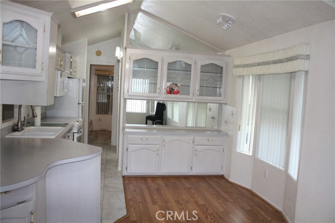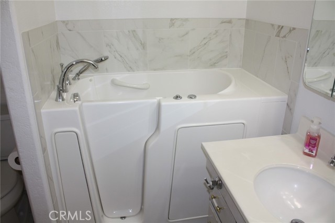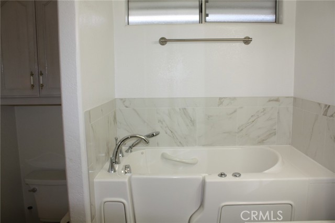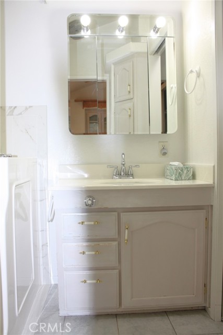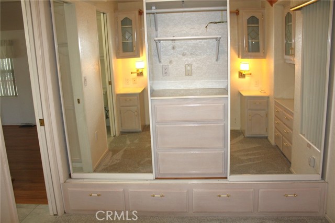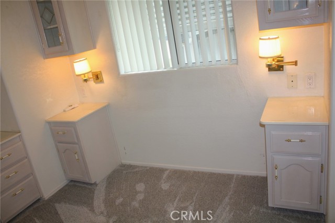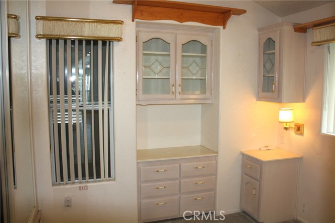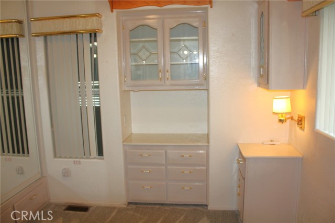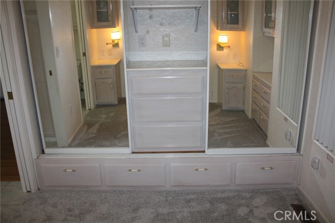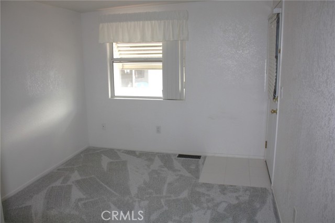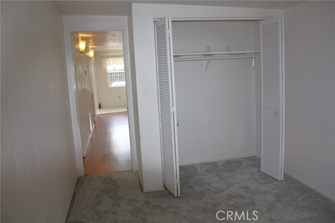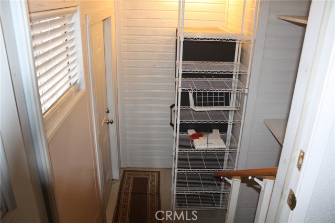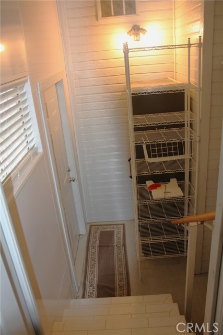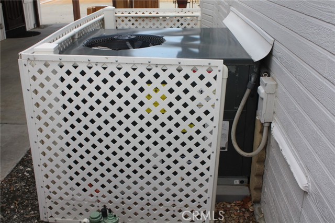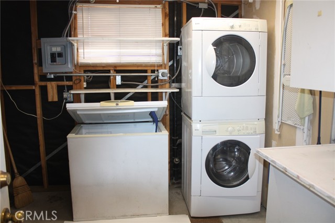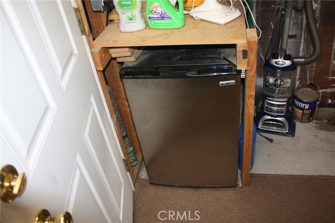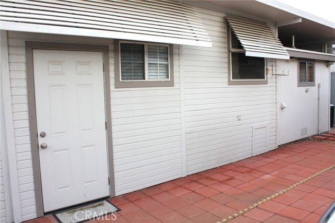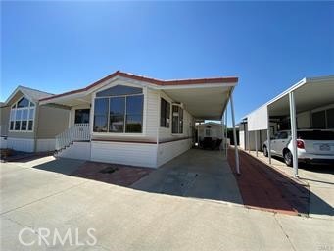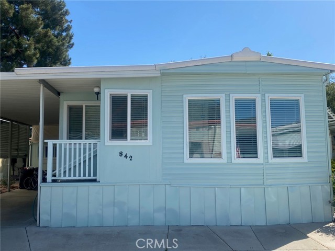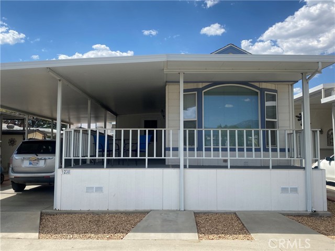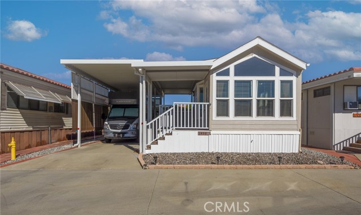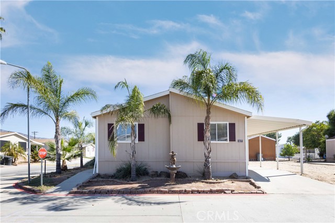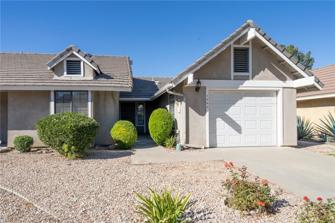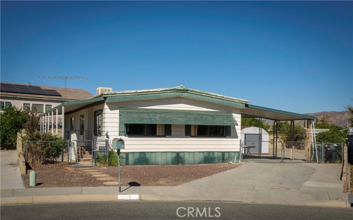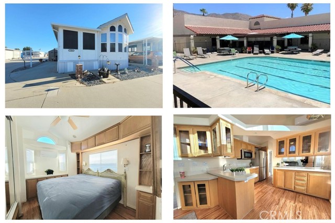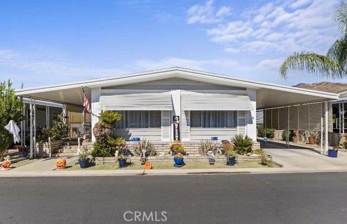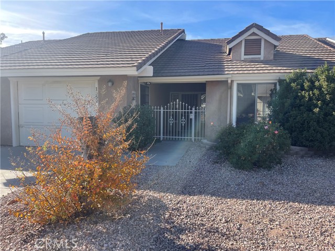846 Birch Drive
San Jacinto, CA 92583
Sold
**Immaculent & Turnkey Home located in the 55+ gated Heritage Ranch HOA Community and you own the land. Seller has maintained this home impecably with numerous upgrades and improvements. This spacious home offers a separate living room, spacious dining area off the kitchen, newer slide in electric range/oven, Kitchen looks into living room over the sink area. 2 bedrooms and 1 bathroom. Bathroom updated about 5 years ago with a Walk In Tub, carpet in bedroom only recently installed. Primary bedroom accomodates a queen size bed and comes with built in nightstands with lights, and built in dressers. Second bedroom is spacious. Carpet in both bedrooms is new. Home offers a large covered Parking area, Utility room with Washer & Dryer, Freezer and small under counter refrigerator. The large AC unit was installed one year ago. HOA provides numerous amenities including Pool & Spa, BBQ area, Clubhouse, Fitness area, Billiard, Shuffleboard & even Laundry Facilities. HOA Fee includes Cable, internet, water, trash & sewer. This is Senior living at its best. Home is all electric. Home is also equipped with earthquake straps
PROPERTY INFORMATION
| MLS # | IV24006665 | Lot Size | 1,742 Sq. Ft. |
| HOA Fees | $200/Monthly | Property Type | Manufactured On Land |
| Price | $ 165,000
Price Per SqFt: $ 201 |
DOM | 582 Days |
| Address | 846 Birch Drive | Type | Residential |
| City | San Jacinto | Sq.Ft. | 820 Sq. Ft. |
| Postal Code | 92583 | Garage | N/A |
| County | Riverside | Year Built | 1999 |
| Bed / Bath | 2 / 1 | Parking | N/A |
| Built In | 1999 | Status | Closed |
| Sold Date | 2024-02-16 |
INTERIOR FEATURES
| Has Laundry | Yes |
| Laundry Information | Dryer Included, Electric Dryer Hookup, See Remarks, Washer Hookup, Washer Included |
| Has Fireplace | No |
| Fireplace Information | None |
| Has Appliances | Yes |
| Kitchen Appliances | Dishwasher, Electric Oven, Electric Range, Electric Water Heater, Freezer, Disposal, Microwave, Refrigerator |
| Kitchen Area | Area, Family Kitchen, In Kitchen |
| Has Heating | Yes |
| Heating Information | Heat Pump |
| Room Information | All Bedrooms Down, Living Room, Primary Bedroom |
| Has Cooling | Yes |
| Cooling Information | Central Air |
| Flooring Information | Carpet, Laminate |
| EntryLocation | Carport side |
| Entry Level | 1 |
| Has Spa | Yes |
| SpaDescription | Association |
| WindowFeatures | Blinds |
| SecuritySafety | Carbon Monoxide Detector(s), Gated Community, Smoke Detector(s) |
| Bathroom Information | Bathtub, Shower in Tub, Soaking Tub |
| Main Level Bedrooms | 2 |
| Main Level Bathrooms | 1 |
EXTERIOR FEATURES
| ExteriorFeatures | Rain Gutters |
| FoundationDetails | Pier Jacks, Seismic Tie Down |
| Roof | Reflective, Rolled/Hot Mop, Tile |
| Has Pool | No |
| Pool | Association |
| Has Fence | No |
| Fencing | None |
WALKSCORE
MAP
MORTGAGE CALCULATOR
- Principal & Interest:
- Property Tax: $176
- Home Insurance:$119
- HOA Fees:$200
- Mortgage Insurance:
PRICE HISTORY
| Date | Event | Price |
| 02/16/2024 | Sold | $165,000 |
| 01/27/2024 | Active Under Contract | $165,000 |
| 01/11/2024 | Listed | $165,000 |

Topfind Realty
REALTOR®
(844)-333-8033
Questions? Contact today.
Interested in buying or selling a home similar to 846 Birch Drive?
San Jacinto Similar Properties
Listing provided courtesy of MARLA BOOTH, BETTER HOMES AND GARDENS REAL ESTATE CHAMPIONS. Based on information from California Regional Multiple Listing Service, Inc. as of #Date#. This information is for your personal, non-commercial use and may not be used for any purpose other than to identify prospective properties you may be interested in purchasing. Display of MLS data is usually deemed reliable but is NOT guaranteed accurate by the MLS. Buyers are responsible for verifying the accuracy of all information and should investigate the data themselves or retain appropriate professionals. Information from sources other than the Listing Agent may have been included in the MLS data. Unless otherwise specified in writing, Broker/Agent has not and will not verify any information obtained from other sources. The Broker/Agent providing the information contained herein may or may not have been the Listing and/or Selling Agent.
