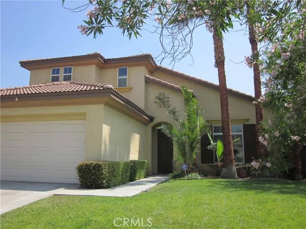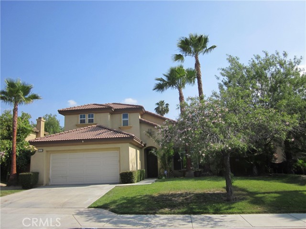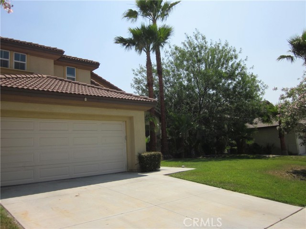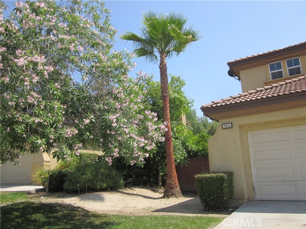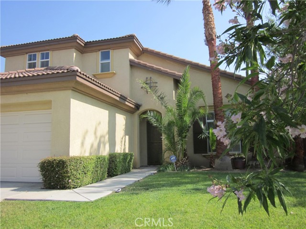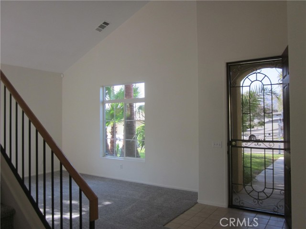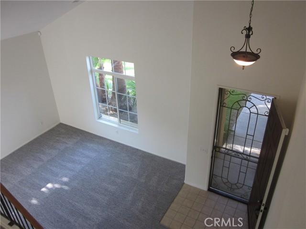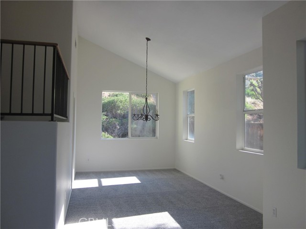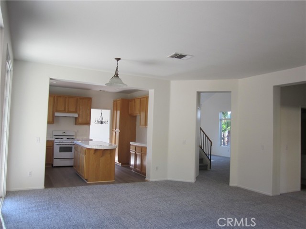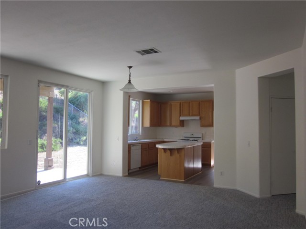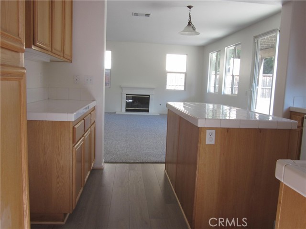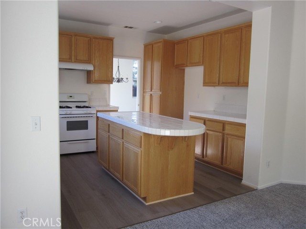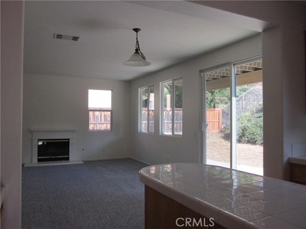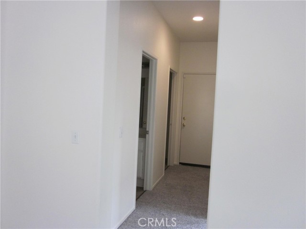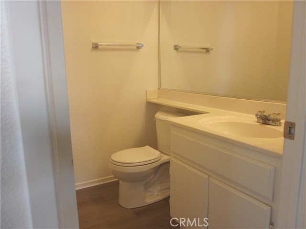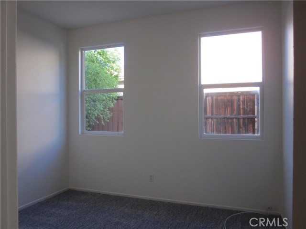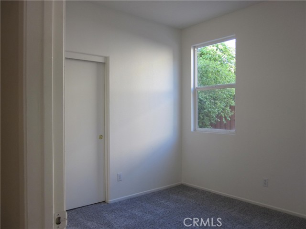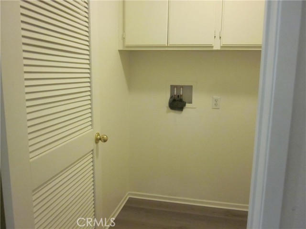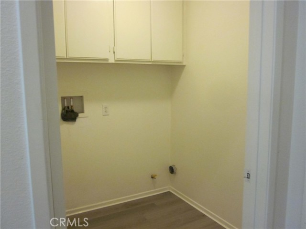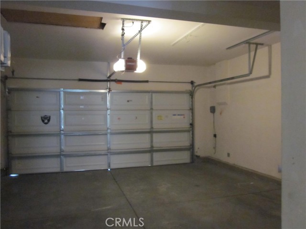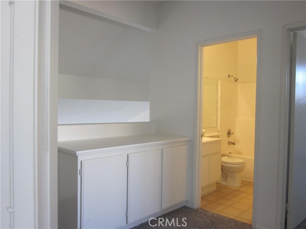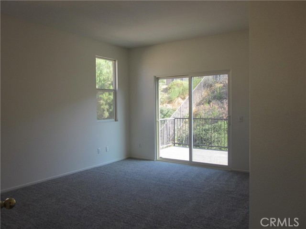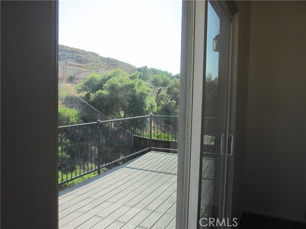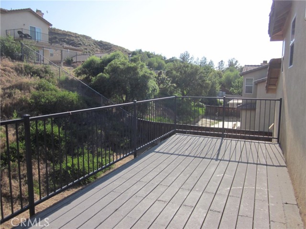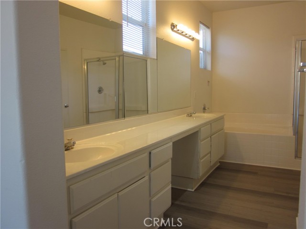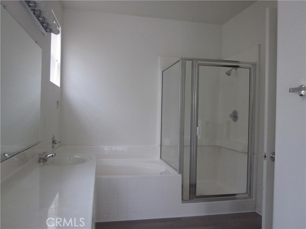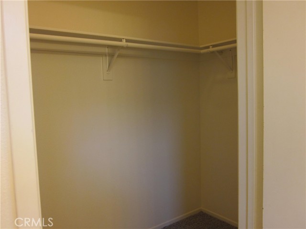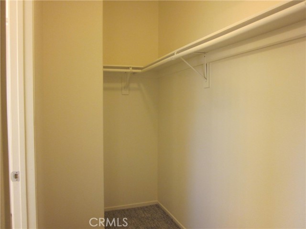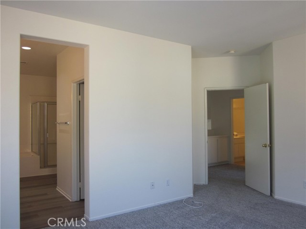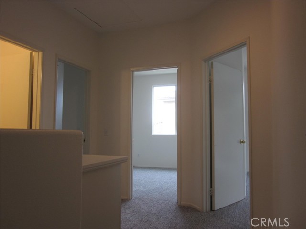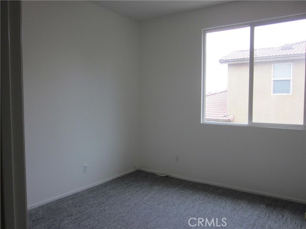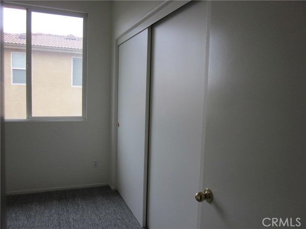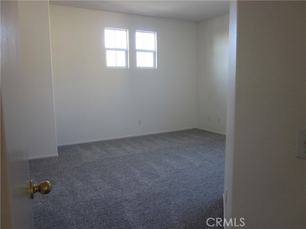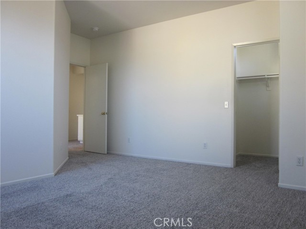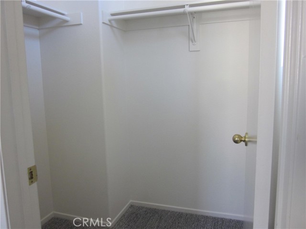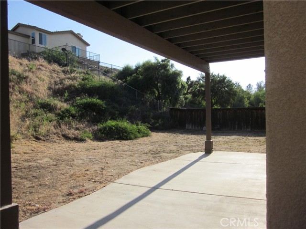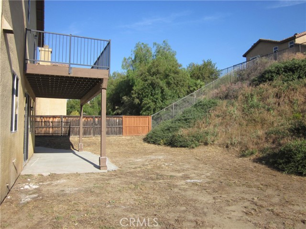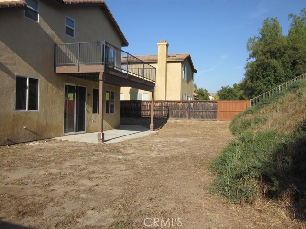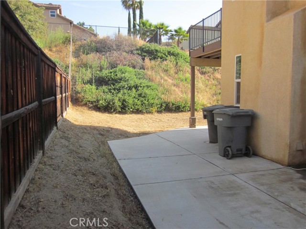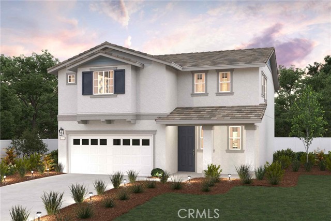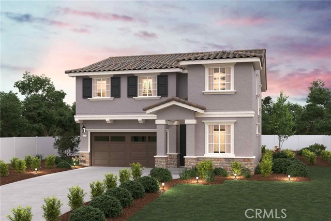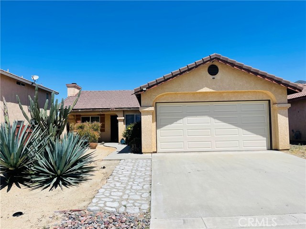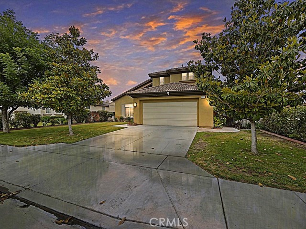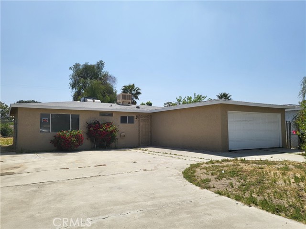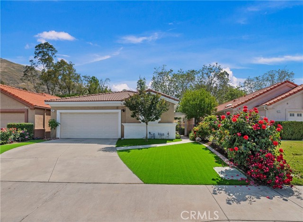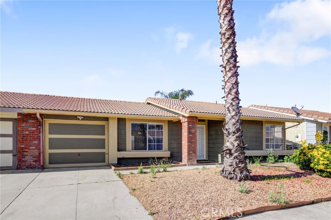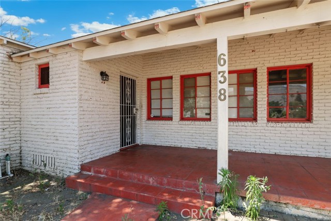964 Agape Avenue
San Jacinto, CA 92583
Sold
GREAT VALUE ON THIS HOME......NEW PRICE......JUST REDUCED $19,000. You Don't Want to Miss This!!!! LOCATION IS KEY.... In Fact it Should be At THE TOP of Your List When Choosing Where You Would LOVE to Call HOME!!!. Your Wait is Over... Currently the ONLY Home Available for Purchase in The Prestigious Community ~~~ SUNRISE AT PARKHILL~~~. It's Also the Largest Floorplan that was built on the Hill. FRESH PAINT AND NEW CARPET/LAMINATE. Wide Open Floorplan Includes Two Story Ceilings in Both the Entry and Formal Livingroom /Diningroom Combo Accentuates the Spaciousness. Familyroom with Fireplace Opens Right into the Kitchen complete with Island makes a Great Open Gathering/Serving Area. Offering 4 Bedrooms, One Downstairs across from the 3/4 bath. Primary Bedroom is Oversized And It's Own Private Balcony accessed through Sliding Glass Door. The Master Bathroom complete with Extra Length Counter Top, Dual Sinks With Built In Vanity, Nice size walk-in Closet right off Master Bath. Sure don't want to forget to mention the Oval Soaking Tub. One of the Secondary Upstairs Bedrooms is Larger than most With it's own Walk In Closet. Community Includes Park, Picnic Area, BBQ, Basketball Court and Playground in addition there is a Large Greenbelt Area. All Conveniences Near By... Shopping, Schools, Casino, Ramona Expressway Makes this a Commuter Friendly Location. LOW TAXES AND LOW HOA. You WANT to Put this At THE TOP of Your List to See Today!!!
PROPERTY INFORMATION
| MLS # | CV23105629 | Lot Size | 10,019 Sq. Ft. |
| HOA Fees | $50/Monthly | Property Type | Single Family Residence |
| Price | $ 490,000
Price Per SqFt: $ 220 |
DOM | 841 Days |
| Address | 964 Agape Avenue | Type | Residential |
| City | San Jacinto | Sq.Ft. | 2,227 Sq. Ft. |
| Postal Code | 92583 | Garage | 2 |
| County | Riverside | Year Built | 2005 |
| Bed / Bath | 4 / 2 | Parking | 2 |
| Built In | 2005 | Status | Closed |
| Sold Date | 2023-12-07 |
INTERIOR FEATURES
| Has Laundry | Yes |
| Laundry Information | Individual Room, Inside |
| Has Fireplace | Yes |
| Fireplace Information | Den, Gas |
| Has Appliances | Yes |
| Kitchen Appliances | Dishwasher, Disposal, Gas Oven, Gas Range, Gas Water Heater |
| Kitchen Information | Kitchen Island, Kitchen Open to Family Room, Tile Counters |
| Has Heating | Yes |
| Heating Information | Central |
| Room Information | Den, Kitchen, Laundry, Living Room, Main Floor Bedroom, Utility Room, Walk-In Closet |
| Has Cooling | Yes |
| Cooling Information | Central Air |
| Flooring Information | Carpet, Laminate |
| InteriorFeatures Information | Cathedral Ceiling(s), Ceramic Counters, High Ceilings, Open Floorplan, Recessed Lighting, Tile Counters, Two Story Ceilings |
| DoorFeatures | Sliding Doors |
| EntryLocation | One |
| Entry Level | 1 |
| Has Spa | No |
| SpaDescription | None |
| WindowFeatures | Double Pane Windows |
| SecuritySafety | Carbon Monoxide Detector(s), Smoke Detector(s) |
| Bathroom Information | Bathtub, Shower in Tub, Double Sinks in Primary Bath, Exhaust fan(s), Soaking Tub, Walk-in shower |
| Main Level Bedrooms | 1 |
| Main Level Bathrooms | 1 |
EXTERIOR FEATURES
| FoundationDetails | Slab |
| Roof | Tile |
| Has Pool | No |
| Pool | None |
| Has Patio | Yes |
| Patio | Covered, Slab |
| Has Fence | Yes |
| Fencing | Fair Condition |
| Has Sprinklers | Yes |
WALKSCORE
MAP
MORTGAGE CALCULATOR
- Principal & Interest:
- Property Tax: $523
- Home Insurance:$119
- HOA Fees:$50
- Mortgage Insurance:
PRICE HISTORY
| Date | Event | Price |
| 12/07/2023 | Sold | $490,000 |
| 10/13/2023 | Price Change | $490,000 (-3.73%) |
| 06/16/2023 | Listed | $509,000 |

Topfind Realty
REALTOR®
(844)-333-8033
Questions? Contact today.
Interested in buying or selling a home similar to 964 Agape Avenue?
San Jacinto Similar Properties
Listing provided courtesy of Carla Golden, Lexington Realty. Based on information from California Regional Multiple Listing Service, Inc. as of #Date#. This information is for your personal, non-commercial use and may not be used for any purpose other than to identify prospective properties you may be interested in purchasing. Display of MLS data is usually deemed reliable but is NOT guaranteed accurate by the MLS. Buyers are responsible for verifying the accuracy of all information and should investigate the data themselves or retain appropriate professionals. Information from sources other than the Listing Agent may have been included in the MLS data. Unless otherwise specified in writing, Broker/Agent has not and will not verify any information obtained from other sources. The Broker/Agent providing the information contained herein may or may not have been the Listing and/or Selling Agent.
