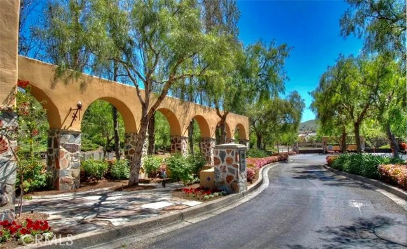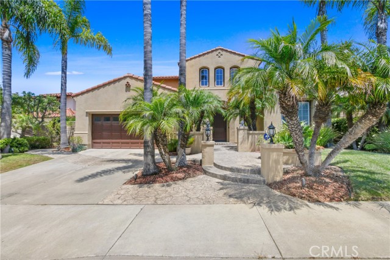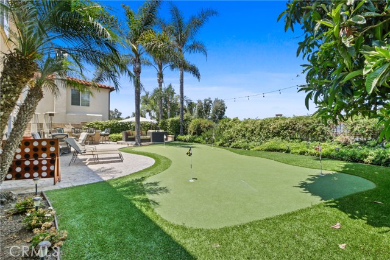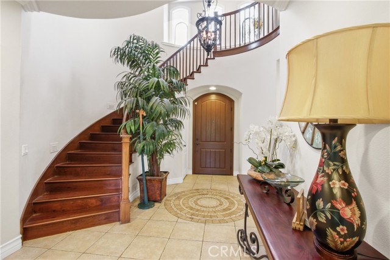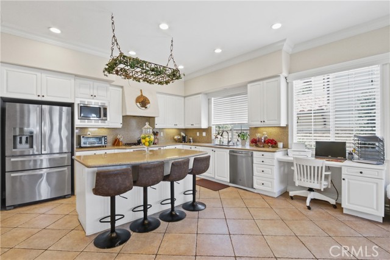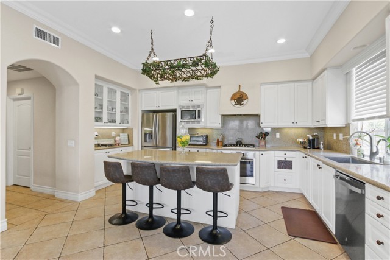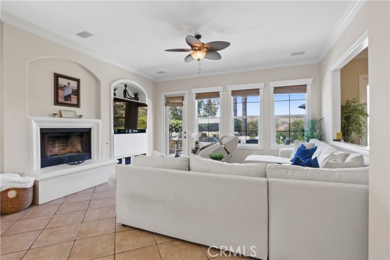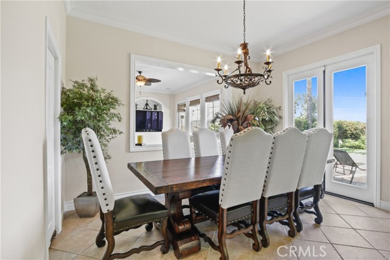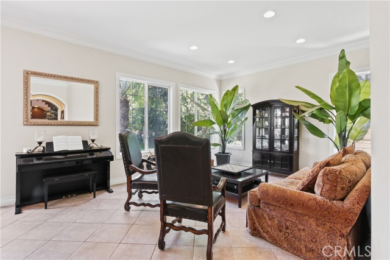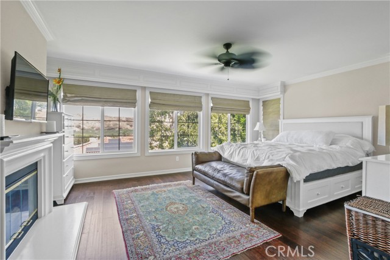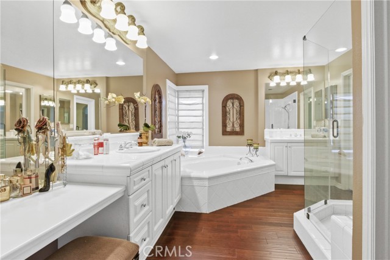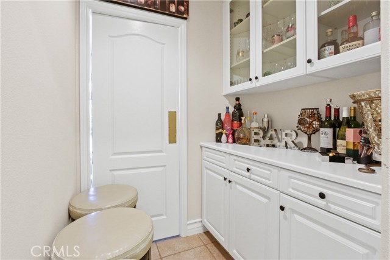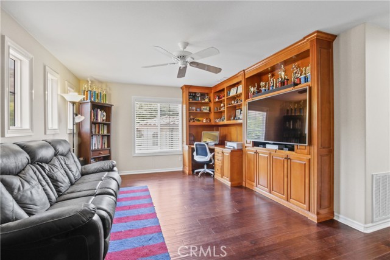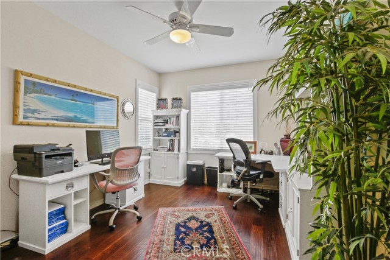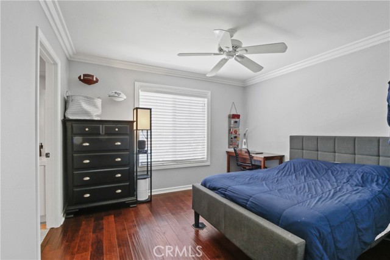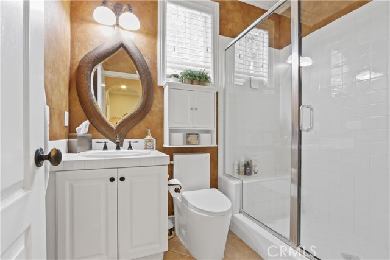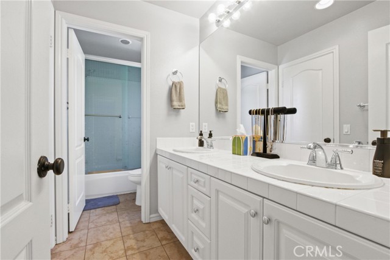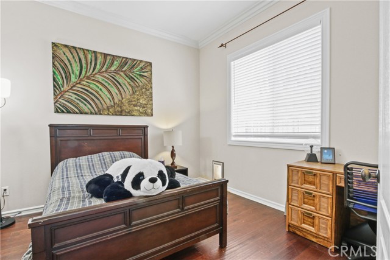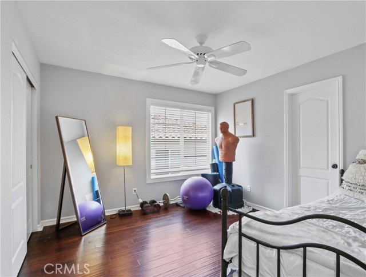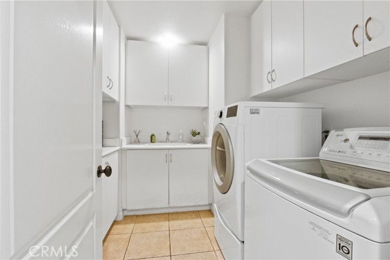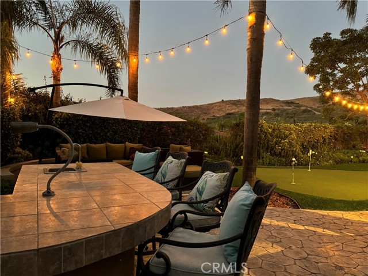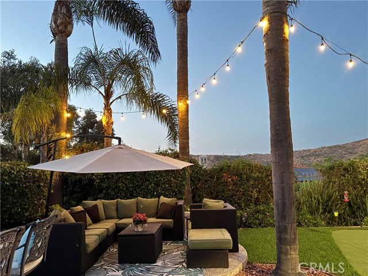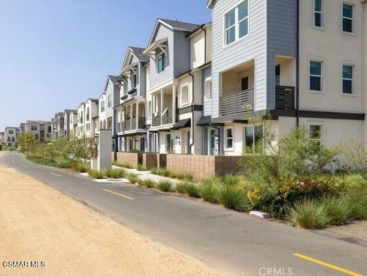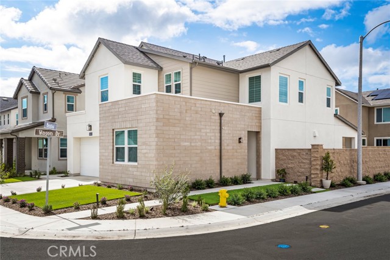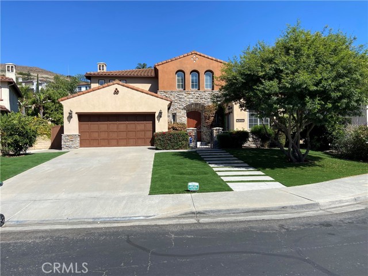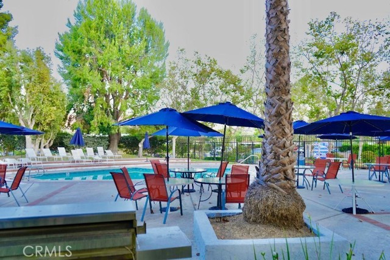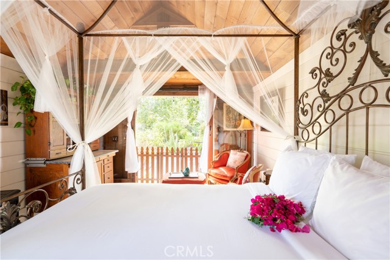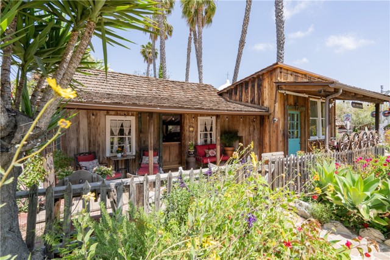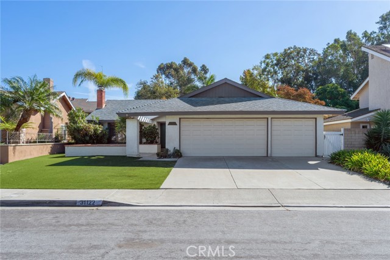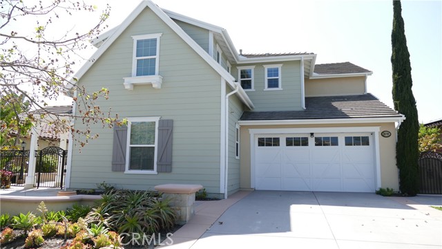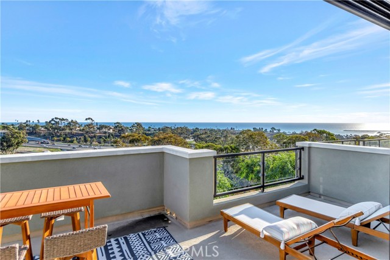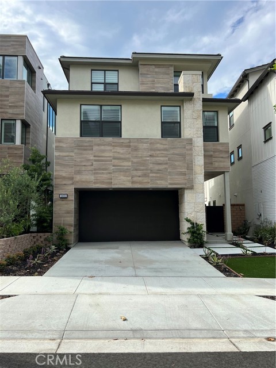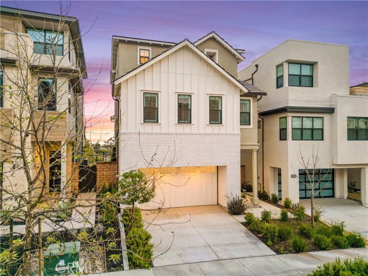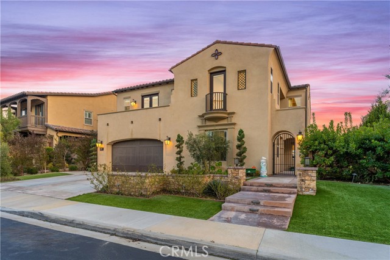28382 Via Del Sereno
San Juan Capistrano, CA 92675
$6,500
Price
Price
5
Bed
Bed
3.5
Bath
Bath
3,500 Sq. Ft.
$2 / Sq. Ft.
$2 / Sq. Ft.
Sold
28382 Via Del Sereno
San Juan Capistrano, CA 92675
Sold
$6,500
Price
Price
5
Bed
Bed
3.5
Bath
Bath
3,500
Sq. Ft.
Sq. Ft.
Highly upgraded and model perfect 5 bedroom plus loft VIEW home located in the prestigious gated community of San Juan Hills Estates. Upon entering this beautiful, turnkey executive residence you are greeted with an exquisite, curved, sweeping staircase. This very open concept, light, and bright home has high ceilings and a generous floor plan with cozy family room, niche bar, plenty of built-ins, formal living room, main floor bedroom and executive office plus another 3 bedrooms and loft upstairs. The luxurious formal dining room has a convenient butler's pantry, huge gourmet kitchen and center island with bar stool seating. The generously sized primary suite has a beautiful fireplace, two very large walk-in closets, a jacuzzi tub, a walk-in shower, his and hers sinks and vanities plus so much more. Oversized wrap around yard with built-in BBQ Bar with stools, Golf putting green and endless VIEWS. Close to award-winning schools, restaurants, shopping, golf courses and transportation. Plus close to freeways, train stations and toll roads.
PROPERTY INFORMATION
| MLS # | OC24180223 | Lot Size | 6,600 Sq. Ft. |
| HOA Fees | $0/Monthly | Property Type | Single Family Residence |
| Price | $ 6,600
Price Per SqFt: $ 2 |
DOM | 370 Days |
| Address | 28382 Via Del Sereno | Type | Residential Lease |
| City | San Juan Capistrano | Sq.Ft. | 3,500 Sq. Ft. |
| Postal Code | 92675 | Garage | 2 |
| County | Orange | Year Built | 1996 |
| Bed / Bath | 5 / 3.5 | Parking | 2 |
| Built In | 1996 | Status | Closed |
| Rented Date | 2024-10-31 |
INTERIOR FEATURES
| Has Laundry | Yes |
| Laundry Information | Individual Room, Inside, Laundry Chute |
| Has Fireplace | Yes |
| Fireplace Information | Family Room, Primary Retreat |
| Has Appliances | Yes |
| Kitchen Appliances | Dishwasher, Gas Range, Microwave, Refrigerator |
| Kitchen Information | Granite Counters, Kitchen Island, Walk-In Pantry |
| Kitchen Area | Breakfast Counter / Bar, Breakfast Nook, Dining Room |
| Has Heating | Yes |
| Heating Information | Forced Air |
| Room Information | Family Room, Jack & Jill, Kitchen, Laundry, Loft, Main Floor Bedroom, Office, Walk-In Closet, Walk-In Pantry |
| Has Cooling | Yes |
| Cooling Information | Central Air |
| Flooring Information | Stone, Wood |
| InteriorFeatures Information | Built-in Features, Cathedral Ceiling(s), Ceiling Fan(s), Crown Molding, Granite Counters, High Ceilings, Pantry, Recessed Lighting |
| DoorFeatures | Mirror Closet Door(s) |
| EntryLocation | 1 |
| Entry Level | 1 |
| Has Spa | No |
| SpaDescription | None |
| SecuritySafety | Gated Community |
| Bathroom Information | Double Sinks in Primary Bath, Exhaust fan(s), Main Floor Full Bath, Privacy toilet door, Separate tub and shower, Walk-in shower |
| Main Level Bedrooms | 2 |
| Main Level Bathrooms | 2 |
EXTERIOR FEATURES
| Roof | Tile |
| Has Pool | No |
| Pool | None |
| Has Patio | Yes |
| Patio | Wrap Around |
WALKSCORE
MAP
PRICE HISTORY
| Date | Event | Price |
| 10/31/2024 | Sold | $6,500 |
| 10/12/2024 | Price Change (Relisted) | $6,600 (-2.22%) |
| 10/10/2024 | Relisted | $6,750 |
| 09/29/2024 | Price Change (Relisted) | $6,750 (-2.17%) |
| 09/16/2024 | Price Change (Relisted) | $6,900 (-4.83%) |
| 09/09/2024 | Relisted | $7,250 |
| 08/30/2024 | Listed | $7,250 |

Topfind Realty
REALTOR®
(844)-333-8033
Questions? Contact today.
Interested in buying or selling a home similar to 28382 Via Del Sereno?
San Juan Capistrano Similar Properties
Listing provided courtesy of Laura Shirangi, Re/Max Property Connection. Based on information from California Regional Multiple Listing Service, Inc. as of #Date#. This information is for your personal, non-commercial use and may not be used for any purpose other than to identify prospective properties you may be interested in purchasing. Display of MLS data is usually deemed reliable but is NOT guaranteed accurate by the MLS. Buyers are responsible for verifying the accuracy of all information and should investigate the data themselves or retain appropriate professionals. Information from sources other than the Listing Agent may have been included in the MLS data. Unless otherwise specified in writing, Broker/Agent has not and will not verify any information obtained from other sources. The Broker/Agent providing the information contained herein may or may not have been the Listing and/or Selling Agent.
