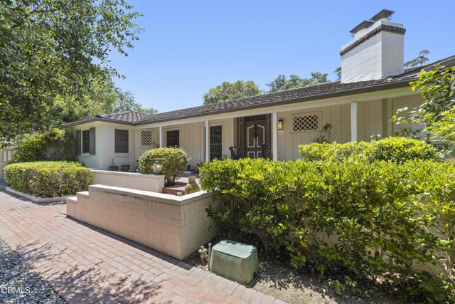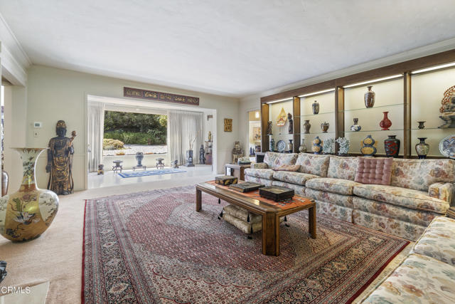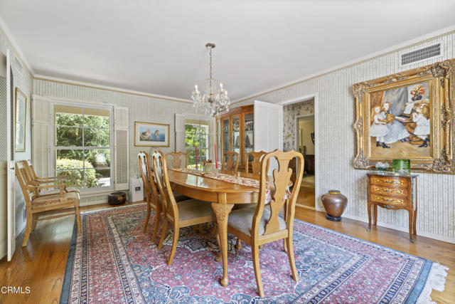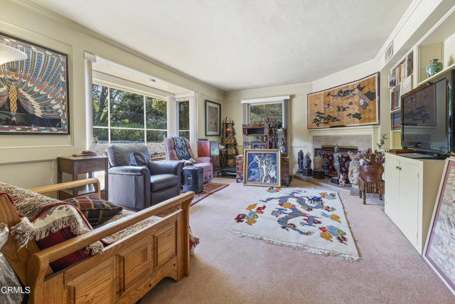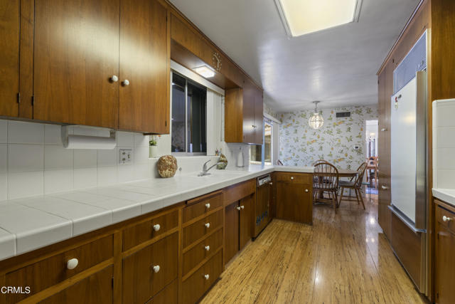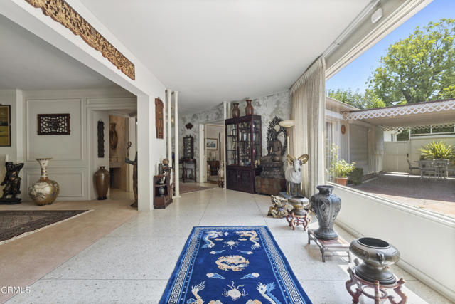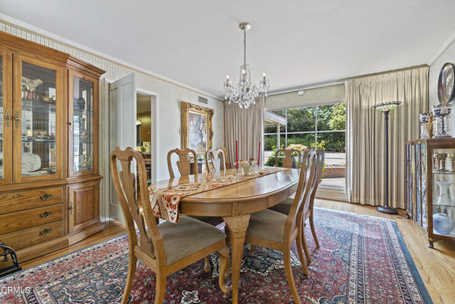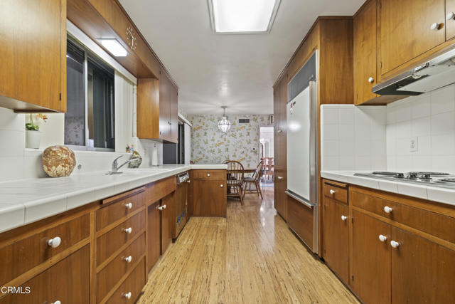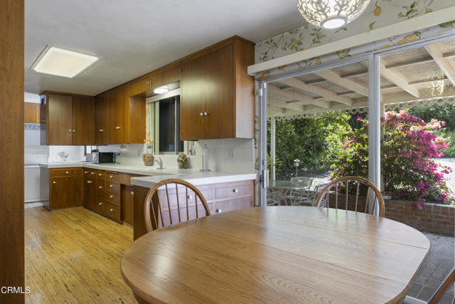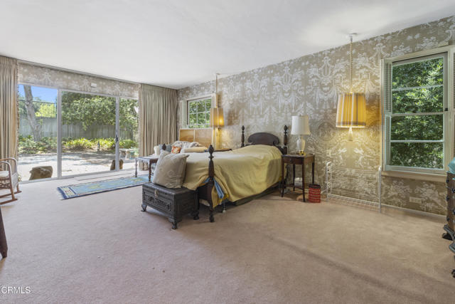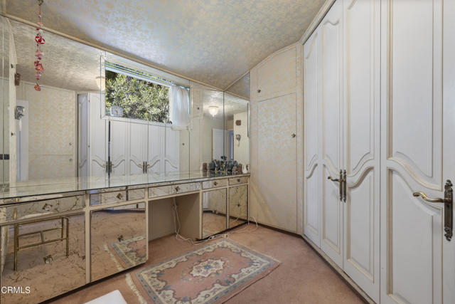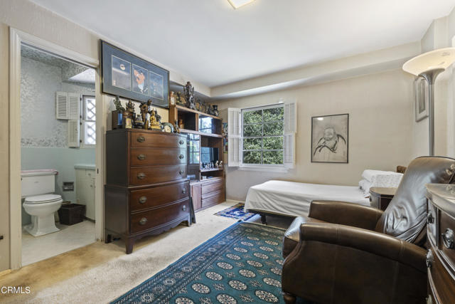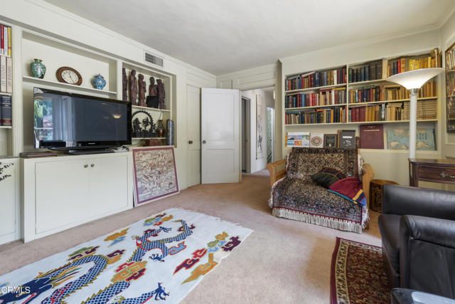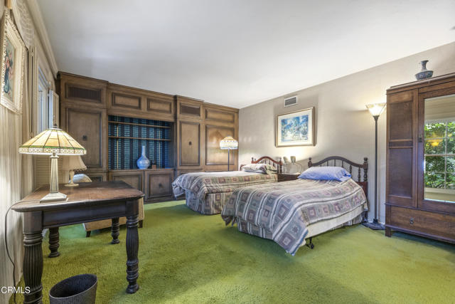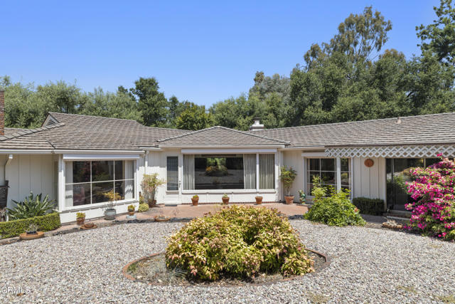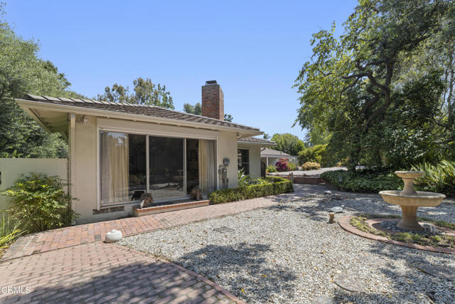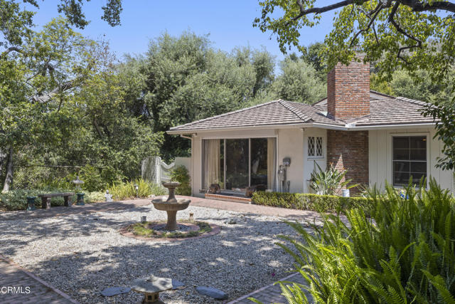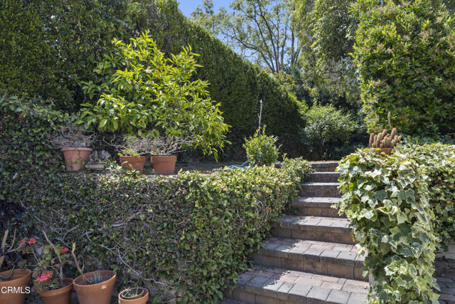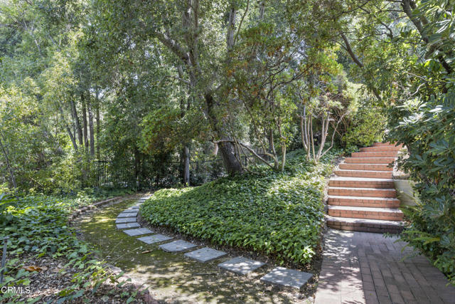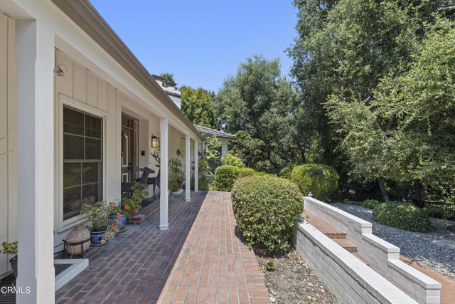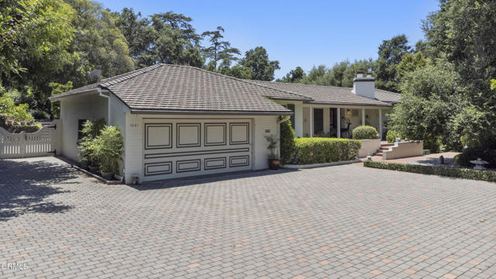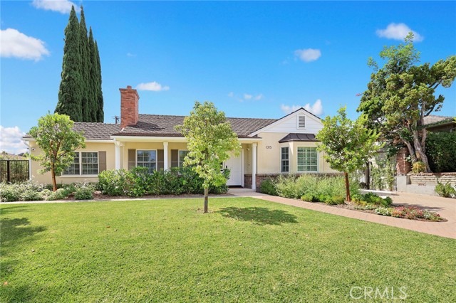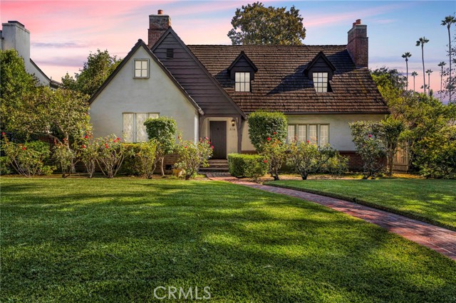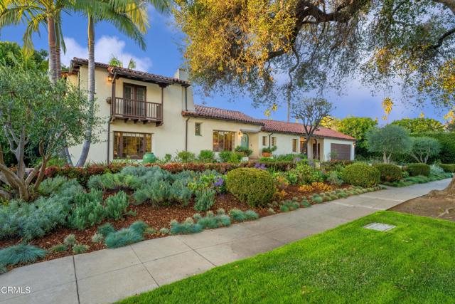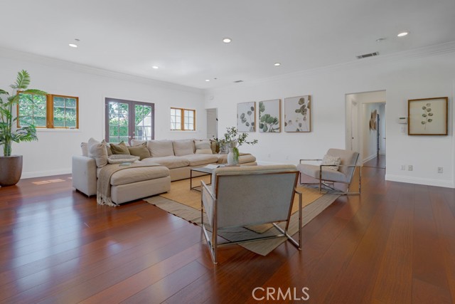1061 Canon Drive
San Marino, CA 91108
Sold
Lush canopy of trees distinguishes Canon Drive, a valley between the Langham District and the Huntington Garden area of San Marino. Private. Quiet. Walkers have found the peaceful loop but, little traffic. The gated estate has a uniquely level setting amongst the slopes of the valley. The home maintains its original design integrating the open floor plan with the outdoors. Large brick patios off the kitchen and off the master bedroom, bricked walking path, fountains and picturesque mature landscaping in both the front and back yards. First time on the market in almost 30 years, the prior owners have preserved and cared for the architectural elements including terrazzo floors and walls of glass. Large master suite with walk in closet. Close proximity to Lacy Park, Mission District and S. Lake restaurants and stores. Award winning Blue Ribbon San Marino school system.
PROPERTY INFORMATION
| MLS # | P1-14187 | Lot Size | 19,956 Sq. Ft. |
| HOA Fees | $0/Monthly | Property Type | Single Family Residence |
| Price | $ 2,900,000
Price Per SqFt: $ 1,023 |
DOM | 706 Days |
| Address | 1061 Canon Drive | Type | Residential |
| City | San Marino | Sq.Ft. | 2,835 Sq. Ft. |
| Postal Code | 91108 | Garage | 2 |
| County | Los Angeles | Year Built | 1952 |
| Bed / Bath | 3 / 4 | Parking | 2 |
| Built In | 1952 | Status | Closed |
| Sold Date | 2023-08-11 |
INTERIOR FEATURES
| Has Laundry | Yes |
| Laundry Information | In Kitchen, Gas Dryer Hookup, Washer Hookup |
| Has Fireplace | Yes |
| Fireplace Information | Decorative, Living Room |
| Has Appliances | Yes |
| Kitchen Appliances | Dishwasher, Double Oven, Water Heater, Range Hood, Electric Oven, Electric Cooktop, Refrigerator |
| Kitchen Information | Tile Counters, Pots & Pan Drawers |
| Kitchen Area | Breakfast Nook, In Kitchen, Dining Room |
| Has Heating | Yes |
| Heating Information | Central |
| Room Information | Den, Primary Suite, Primary Bathroom, Kitchen, Walk-In Closet, Primary Bedroom, Living Room, Formal Entry |
| Has Cooling | Yes |
| Cooling Information | Central Air |
| Flooring Information | Carpet, Wood, Tile |
| InteriorFeatures Information | Built-in Features, Tile Counters, Crown Molding |
| DoorFeatures | Sliding Doors |
| Has Spa | No |
| SpaDescription | None |
| WindowFeatures | Roller Shields |
| SecuritySafety | 24 Hour Security, Security Lights, Security System, Smoke Detector(s), Wired for Alarm System, Carbon Monoxide Detector(s), Card/Code Access, Automatic Gate |
| Bathroom Information | Shower in Tub, Bathtub, Vanity area, Stone Counters, Laminate Counters, Jetted Tub, Exhaust fan(s), Double Sinks in Primary Bath, Tile Counters |
EXTERIOR FEATURES
| ExteriorFeatures | Lighting, Satellite Dish |
| FoundationDetails | Raised |
| Roof | Tile |
| Has Pool | No |
| Pool | None |
| Has Patio | Yes |
| Patio | Brick, Rear Porch, Patio Open, Front Porch, Covered |
| Has Fence | Yes |
| Fencing | Block, Good Condition, Wrought Iron, Chain Link |
| Has Sprinklers | Yes |
WALKSCORE
MAP
MORTGAGE CALCULATOR
- Principal & Interest:
- Property Tax: $3,093
- Home Insurance:$119
- HOA Fees:$0
- Mortgage Insurance:
PRICE HISTORY
| Date | Event | Price |
| 06/29/2023 | Listed | $2,900,000 |

Topfind Realty
REALTOR®
(844)-333-8033
Questions? Contact today.
Interested in buying or selling a home similar to 1061 Canon Drive?
San Marino Similar Properties
Listing provided courtesy of Mark MacFarlane, Vimvi California. Based on information from California Regional Multiple Listing Service, Inc. as of #Date#. This information is for your personal, non-commercial use and may not be used for any purpose other than to identify prospective properties you may be interested in purchasing. Display of MLS data is usually deemed reliable but is NOT guaranteed accurate by the MLS. Buyers are responsible for verifying the accuracy of all information and should investigate the data themselves or retain appropriate professionals. Information from sources other than the Listing Agent may have been included in the MLS data. Unless otherwise specified in writing, Broker/Agent has not and will not verify any information obtained from other sources. The Broker/Agent providing the information contained herein may or may not have been the Listing and/or Selling Agent.
