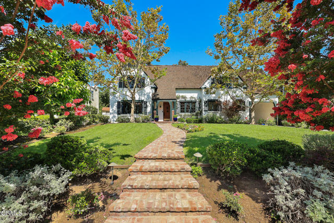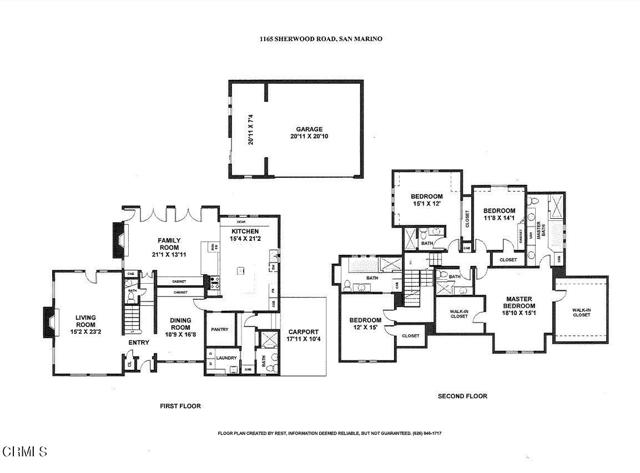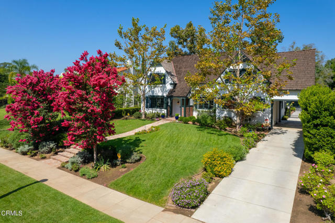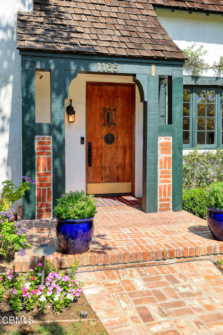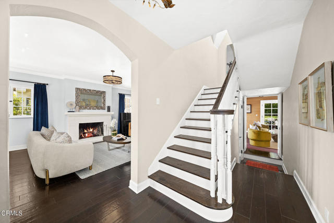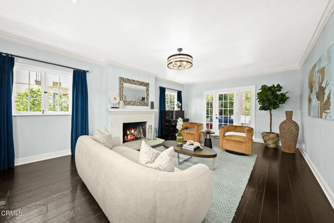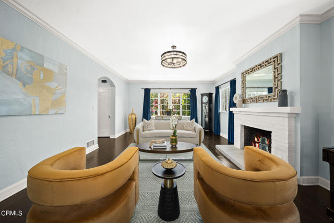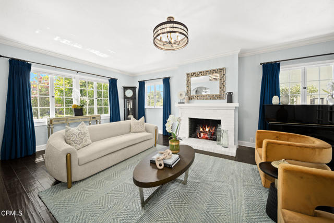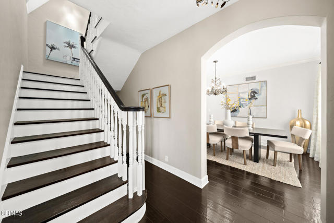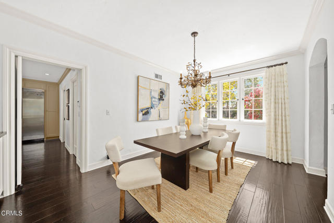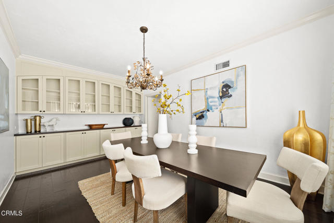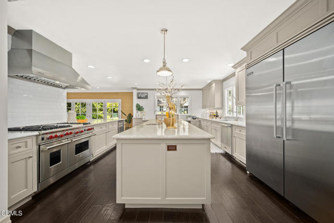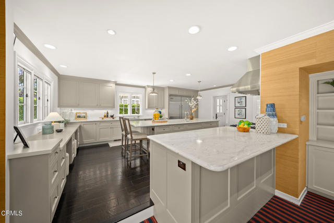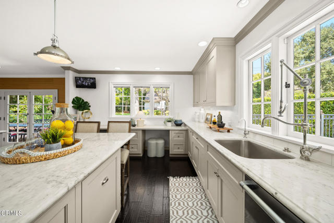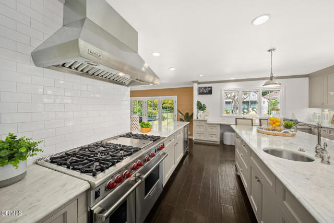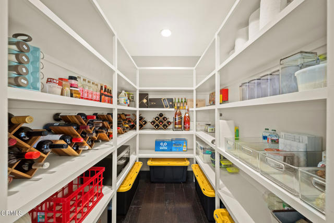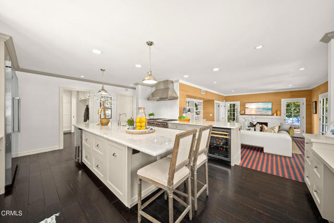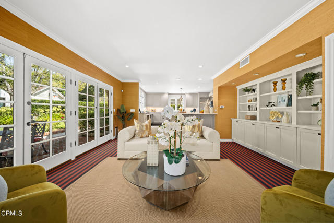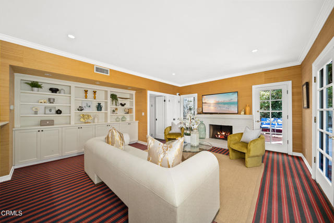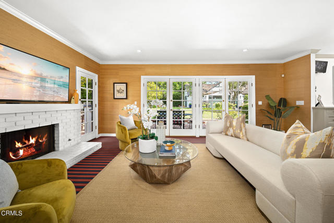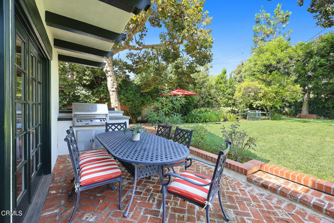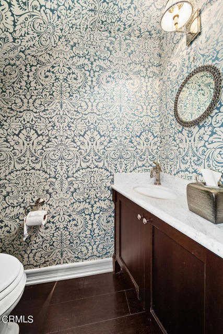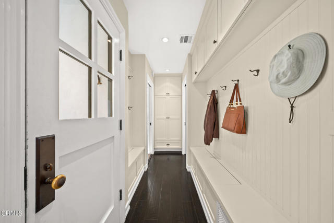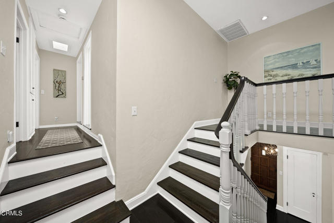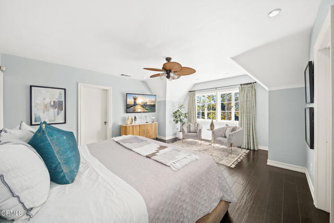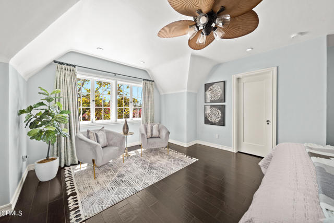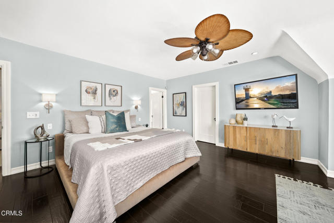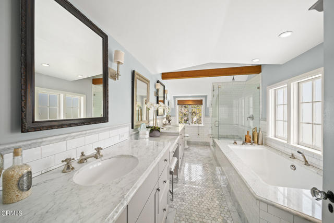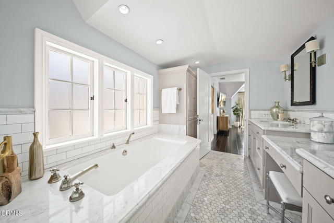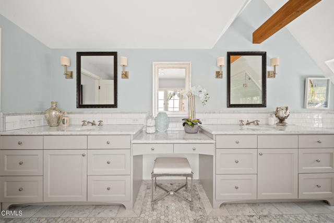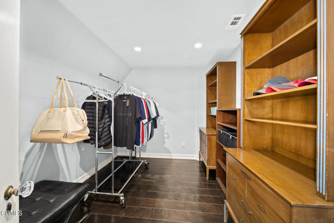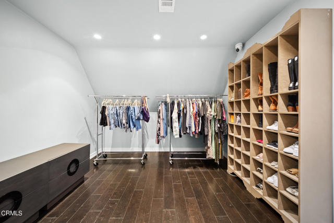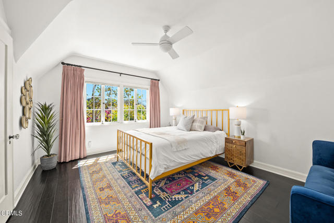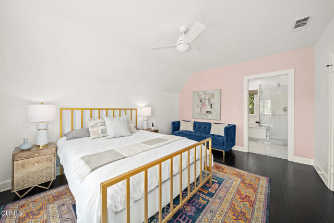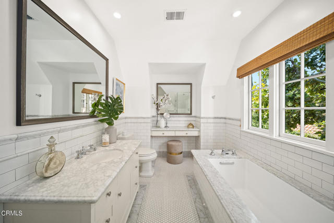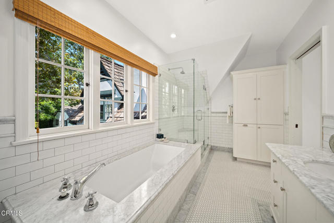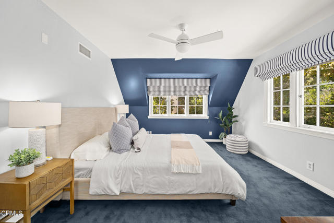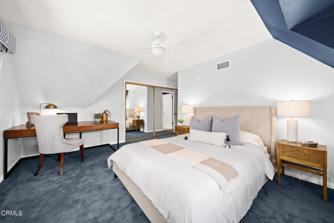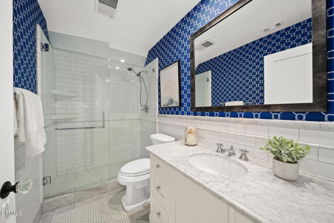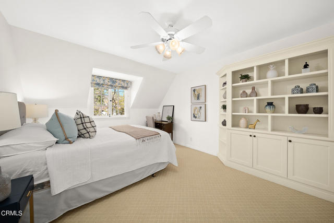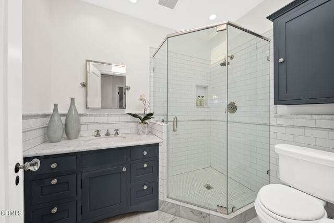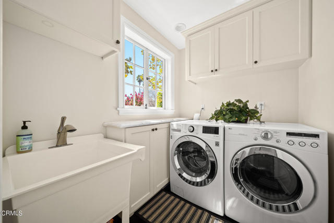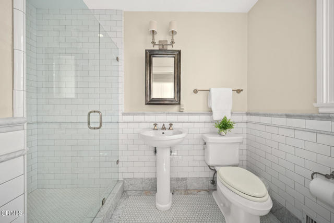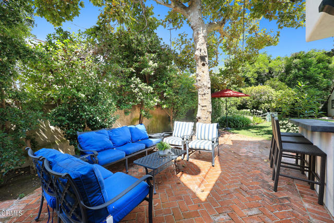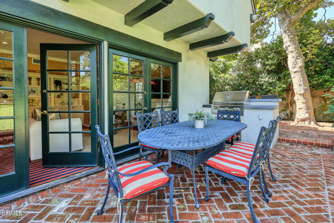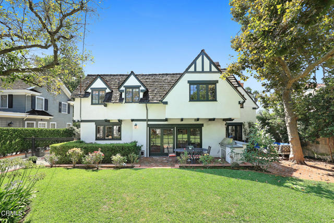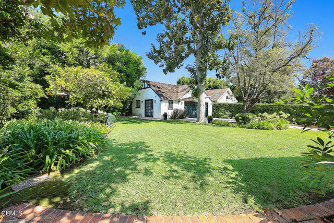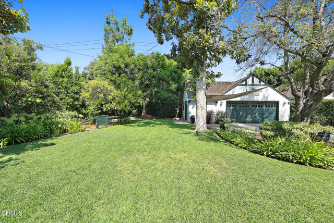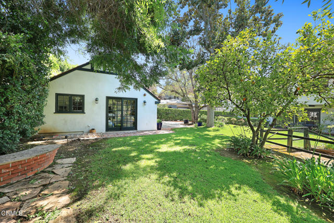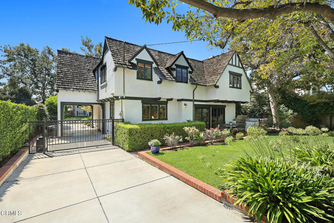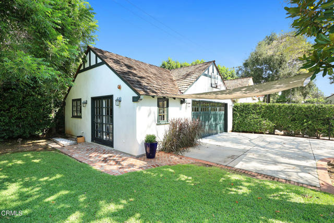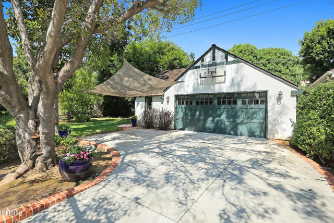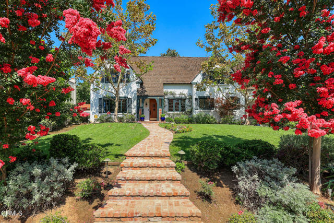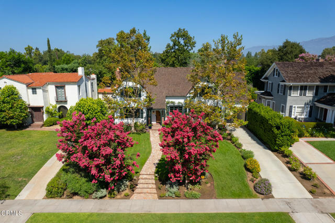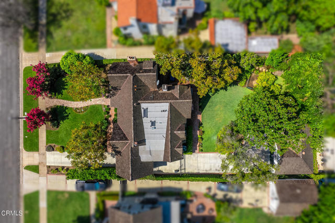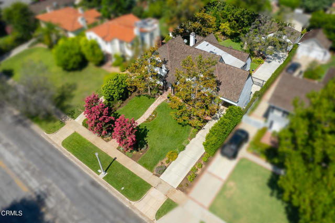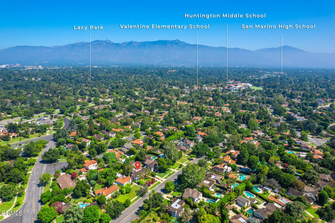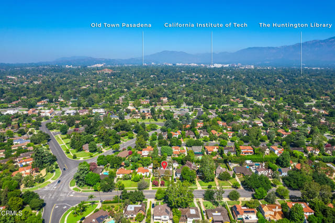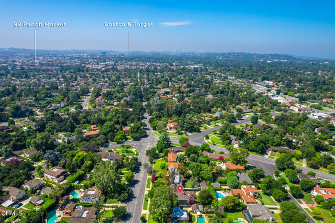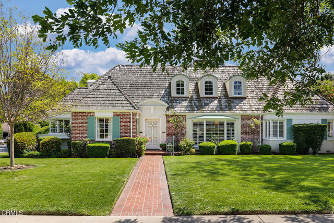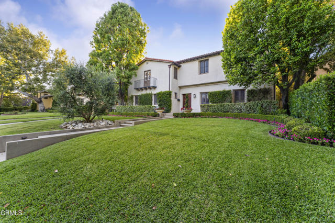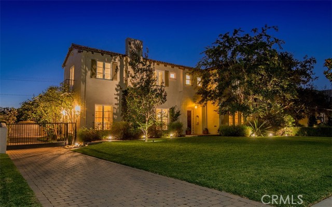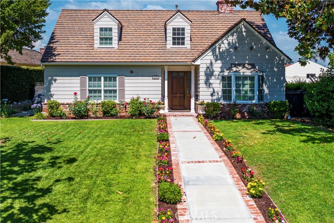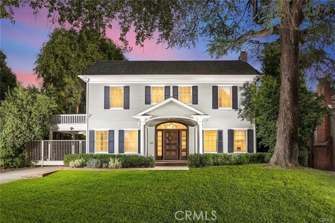1165 Sherwood Road
San Marino, CA 91108
Sold
1165 Sherwood Road
San Marino, CA 91108
Sold
Located on a charming, picturesque street in the highly sought-after neighborhood of San Marino stands this exquisite classic English Revival style home. The elegant living room boasts a cozy gas burning fireplace and French doors that gracefully open to the serene back courtyard, complete with a built-in BBQ for seamless outdoor entertaining. Prepare to be enchanted by the gourmet kitchen, adorned with luxurious Carrera marble and newly refinished cabinets, making it an absolute dream for both chefs and entertainers alike.The Family Room, bathed in natural sunlight, exudes an inviting atmosphere, complemented by built-in shelving and a gas fireplace, allowing you to fully embrace the blissful living experience this home offers. The convenience of a powder room, a well-appointed three-quarter bathroom, a spacious laundry room, and thoughtful mudroom which leads to a porte cochere, grace the main floor with functionality and style.Ascending to the second level, you will discover a haven of comfort and relaxation. Three en suite bedrooms offer privacy and tranquility accompanied by an additional hall bathroom. The remarkable primary suite surpasses expectations, boasting two large walk in closets and a spa-like bath that invites serenity and rejuvenation.Outside, professionally landscaped grounds invite you to bask in the beauty of mature trees, lush lawns, and enchanting flower beds. Two brick patios provide the perfect setting for intimate gatherings.Modern updates throughout the home include copper plumbing, updated electrical, newer water main and sewer lines, two state-of-the-art dual-zone HVAC units with newer duct work, two new tankless water heaters, and a newer wood shake roof.Indulge in the timeless elegance and refined luxury of this exceptional residence, created to enhance every aspect of your life.
PROPERTY INFORMATION
| MLS # | P1-14959 | Lot Size | 11,539 Sq. Ft. |
| HOA Fees | $0/Monthly | Property Type | Single Family Residence |
| Price | $ 3,768,000
Price Per SqFt: $ 1,082 |
DOM | 639 Days |
| Address | 1165 Sherwood Road | Type | Residential |
| City | San Marino | Sq.Ft. | 3,483 Sq. Ft. |
| Postal Code | 91108 | Garage | 2 |
| County | Los Angeles | Year Built | 1926 |
| Bed / Bath | 4 / 2.5 | Parking | 2 |
| Built In | 1926 | Status | Closed |
| Sold Date | 2023-10-02 |
INTERIOR FEATURES
| Has Laundry | Yes |
| Laundry Information | Gas & Electric Dryer Hookup, Gas Dryer Hookup, Individual Room, Inside |
| Has Fireplace | Yes |
| Fireplace Information | Family Room, Living Room |
| Has Appliances | Yes |
| Kitchen Appliances | Dishwasher, Gas Cooktop, Gas Oven, Gas Range, Gas Water Heater, Ice Maker, Range Hood, Refrigerator, Tankless Water Heater |
| Kitchen Information | Remodeled Kitchen, Walk-In Pantry |
| Kitchen Area | Dining Room, In Kitchen |
| Has Heating | Yes |
| Heating Information | Central |
| Room Information | Dressing Area, Entry, Family Room, Kitchen, Laundry, Living Room, Primary Suite, See Remarks, Separate Family Room, Two Primaries, Walk-In Closet, Walk-In Pantry |
| Has Cooling | Yes |
| Cooling Information | Central Air |
| Flooring Information | Wood |
| InteriorFeatures Information | Built-in Features, Ceiling Fan(s), Copper Plumbing Partial, Crown Molding, Recessed Lighting |
| Has Spa | No |
| SpaDescription | None |
| WindowFeatures | Drapes |
| SecuritySafety | Automatic Gate, Carbon Monoxide Detector(s), Smoke Detector(s) |
| Bathroom Information | Double sinks in bath(s), Remodeled, Shower, Upgraded |
EXTERIOR FEATURES
| Roof | Shake |
| Has Pool | No |
| Pool | None |
| Has Patio | Yes |
| Patio | Brick |
| Has Fence | Yes |
| Has Sprinklers | Yes |
WALKSCORE
MAP
MORTGAGE CALCULATOR
- Principal & Interest:
- Property Tax: $4,019
- Home Insurance:$119
- HOA Fees:$0
- Mortgage Insurance:
PRICE HISTORY
| Date | Event | Price |
| 10/01/2023 | Closed | $3,875,000 |
| 09/06/2023 | Closed | $3,768,000 |

Topfind Realty
REALTOR®
(844)-333-8033
Questions? Contact today.
Interested in buying or selling a home similar to 1165 Sherwood Road?
San Marino Similar Properties
Listing provided courtesy of Mei-Mei Liu, Berkshire Hathaway Home Servic. Based on information from California Regional Multiple Listing Service, Inc. as of #Date#. This information is for your personal, non-commercial use and may not be used for any purpose other than to identify prospective properties you may be interested in purchasing. Display of MLS data is usually deemed reliable but is NOT guaranteed accurate by the MLS. Buyers are responsible for verifying the accuracy of all information and should investigate the data themselves or retain appropriate professionals. Information from sources other than the Listing Agent may have been included in the MLS data. Unless otherwise specified in writing, Broker/Agent has not and will not verify any information obtained from other sources. The Broker/Agent providing the information contained herein may or may not have been the Listing and/or Selling Agent.
