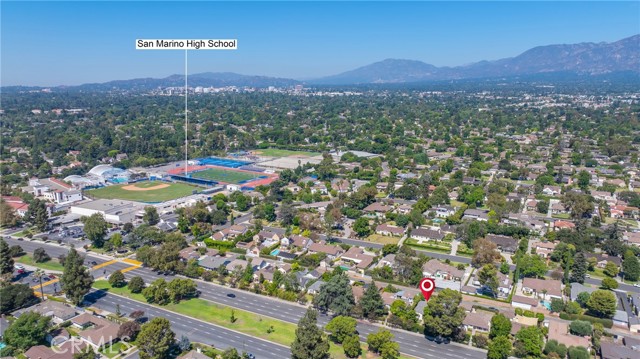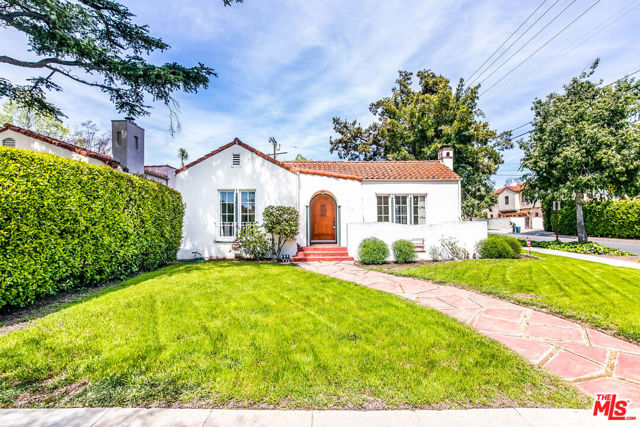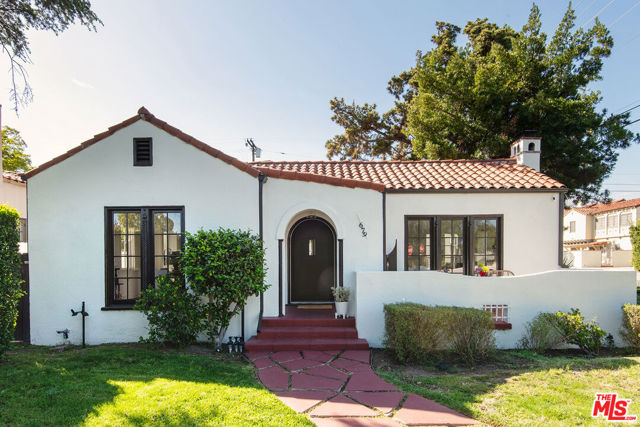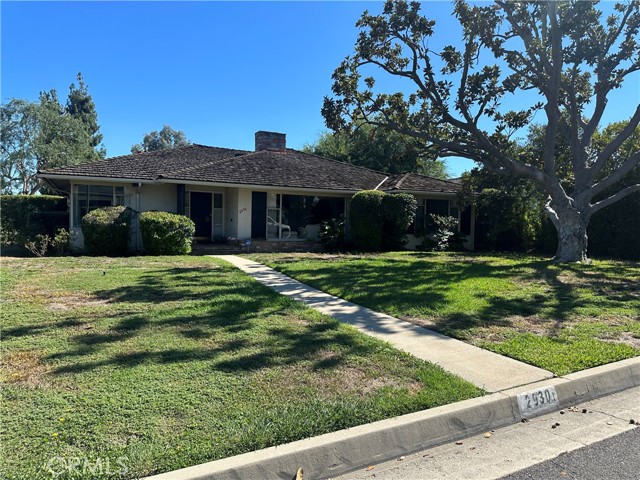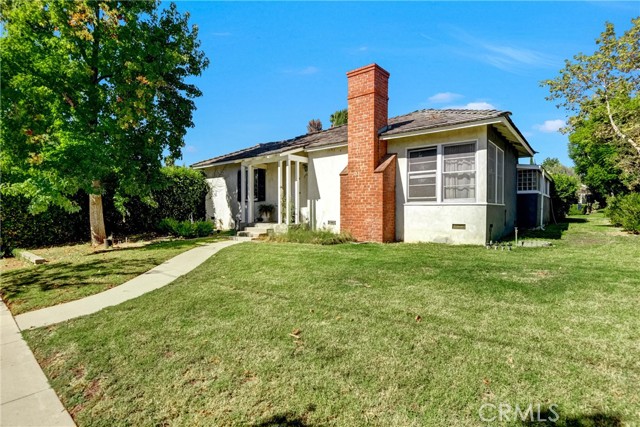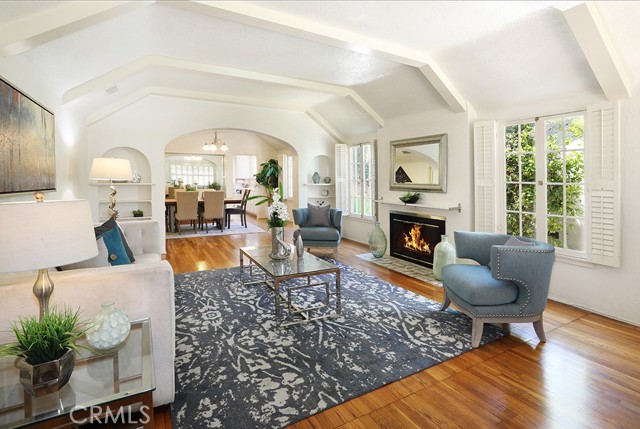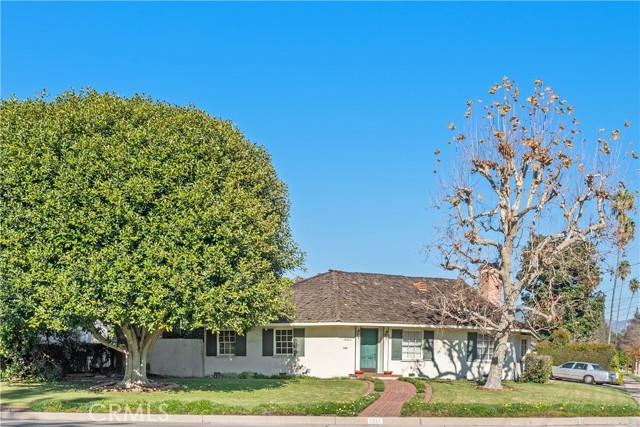1420 Garfield Avenue
San Marino, CA 91108
Sold
1420 Garfield Avenue
San Marino, CA 91108
Sold
Discover the perfect blend of elegance and convenience in this charming 2-bedroom, 1.5 bathroom home, nestled in the heart of the prestigious San Marino Unified School District. This beautifully maintained residence offers a comfortable and flexible living space, ideal for families or those seeking a tranquil retreat. Step inside to find a bright and airy living room featuring a cozy fireplace, perfect for gathering with loved ones on cool evenings. The kitchen is a chef’s delight, filled with natural light, making meal preparation a breeze. Adjacent to the kitchen is the in-unit washer and dryer, providing convenience and efficiency in your daily routine. The master bedroom is a true sanctuary, offering a spacious walk-in closet with direct access to a versatile bonus room. This additional space can easily be transformed into a third bedroom, home office, or nursery, adapting to your family’s needs. The home also boasts a sunroom, bathed in natural light, offering a serene space for relaxation, reading, or indoor gardening. Outside, the home is complemented by a newer roof and updated air conditioning, ensuring comfort and peace of mind. The 2-car garage provides direct access to the home, adding to the convenience and security of this property. Located in a top-rated school district, this home is not only a beautiful place to live but also an excellent investment in your family’s future. Don’t miss this opportunity to own a well-appointed home in a sought-after neighborhood, where comfort, style, and top-tier education come together seamlessly.
PROPERTY INFORMATION
| MLS # | PF24173346 | Lot Size | 8,990 Sq. Ft. |
| HOA Fees | $0/Monthly | Property Type | Single Family Residence |
| Price | $ 1,699,999
Price Per SqFt: $ 863 |
DOM | 276 Days |
| Address | 1420 Garfield Avenue | Type | Residential |
| City | San Marino | Sq.Ft. | 1,969 Sq. Ft. |
| Postal Code | 91108 | Garage | 2 |
| County | Los Angeles | Year Built | 1948 |
| Bed / Bath | 2 / 1.5 | Parking | 4 |
| Built In | 1948 | Status | Closed |
| Sold Date | 2024-10-18 |
INTERIOR FEATURES
| Has Laundry | Yes |
| Laundry Information | Gas Dryer Hookup, Washer Hookup |
| Has Fireplace | Yes |
| Fireplace Information | Living Room |
| Has Appliances | Yes |
| Kitchen Appliances | Dishwasher, Gas Water Heater, Range Hood |
| Kitchen Information | Tile Counters |
| Has Heating | Yes |
| Heating Information | Central, Natural Gas |
| Room Information | All Bedrooms Down, Attic, Bonus Room, Dressing Area, Entry, Kitchen, Laundry, Living Room, See Remarks, Sun, Walk-In Closet |
| Has Cooling | Yes |
| Cooling Information | Central Air, Electric |
| Flooring Information | Carpet, Laminate, Wood |
| InteriorFeatures Information | Tile Counters, Unfurnished |
| EntryLocation | 1 |
| Entry Level | 1 |
| Has Spa | No |
| SpaDescription | None |
| Bathroom Information | Bathtub, Tile Counters, Walk-in shower |
| Main Level Bedrooms | 2 |
| Main Level Bathrooms | 2 |
EXTERIOR FEATURES
| Roof | Composition |
| Has Pool | No |
| Pool | None |
| Has Fence | Yes |
| Fencing | Average Condition, Redwood |
WALKSCORE
MAP
MORTGAGE CALCULATOR
- Principal & Interest:
- Property Tax: $1,813
- Home Insurance:$119
- HOA Fees:$0
- Mortgage Insurance:
PRICE HISTORY
| Date | Event | Price |
| 10/18/2024 | Sold | $1,755,000 |
| 09/14/2024 | Active Under Contract | $1,699,999 |
| 08/28/2024 | Listed | $1,699,999 |

Topfind Realty
REALTOR®
(844)-333-8033
Questions? Contact today.
Interested in buying or selling a home similar to 1420 Garfield Avenue?
Listing provided courtesy of Charlene Hoang, Redfin Corporation. Based on information from California Regional Multiple Listing Service, Inc. as of #Date#. This information is for your personal, non-commercial use and may not be used for any purpose other than to identify prospective properties you may be interested in purchasing. Display of MLS data is usually deemed reliable but is NOT guaranteed accurate by the MLS. Buyers are responsible for verifying the accuracy of all information and should investigate the data themselves or retain appropriate professionals. Information from sources other than the Listing Agent may have been included in the MLS data. Unless otherwise specified in writing, Broker/Agent has not and will not verify any information obtained from other sources. The Broker/Agent providing the information contained herein may or may not have been the Listing and/or Selling Agent.


